190 Cr 7802, Jonesboro, AR 72401
Local realty services provided by:ERA Doty Real Estate
190 Cr 7802,Jonesboro, AR 72401
$859,900
- 7 Beds
- 5 Baths
- 4,765 sq. ft.
- Single family
- Active
Listed by:paula westbrook
Office:westbrook & reeves real estate
MLS#:10122617
Source:AR_JBOR
Price summary
- Price:$859,900
- Price per sq. ft.:$180.46
About this home
Wow. That's what you'll say continually as you stroll through 190 CR 7802. This truly one of a kind luxurious country estate resides on over 4 acres in the Bella Ridge subdivision. You'll feel like you've stepped back in time as you enter the front door. From the formal sitting room and dining room to the beautiful and ornate staircase, to the two story living room with floor to ceiling windows that look out over the custom saltwater oasis pool and fully stocked pond with bream and bass. The picturesque brand new eat-in kitchen features marble countertops, a farmhouse sink, double oven, and a beautiful wood ceiling detail over the breakfast area. The view of the sunset through the bay windows of the primary suite is priceless. The bathroom feels like you stepped into a spa at a luxury hotel. Soaker tub, walk-in tile shower, double vanities with lots of natural light. Upstairs enjoy three large bedrooms and two full baths with a large storage closet/changing room. The full walk out basement adds so many possibilities. Full living room, a game/workout room, full bath, two offices and a giant storage room! All four rooms could double as bedrooms too. It even has its own garage that opens to the back yard! Perfect for an indoor workshop or man cave! This home is a Modern Victorian style that looks like something out of Architectural Digest! It has so many custom details from the beautiful paint colors, trim work, and archways. There is an option to purchase just the home and 2.09 acres. Call today to schedule a tour of this gorgeous property!
Contact an agent
Home facts
- Year built:2017
- Listing ID #:10122617
- Added:110 day(s) ago
- Updated:October 02, 2025 at 02:09 PM
Rooms and interior
- Bedrooms:7
- Total bathrooms:5
- Full bathrooms:4
- Half bathrooms:1
- Living area:4,765 sq. ft.
Heating and cooling
- Cooling:Central, Electric
- Heating:Central, Electric
Structure and exterior
- Roof:Architectural Shingle
- Year built:2017
- Building area:4,765 sq. ft.
- Lot area:4.18 Acres
Schools
- High school:Greene Cty Tech
- Middle school:Greene Cty Tech
- Elementary school:Greene Cty Tech
Utilities
- Water:City
- Sewer:Septic
Finances and disclosures
- Price:$859,900
- Price per sq. ft.:$180.46
- Tax amount:$3,670
New listings near 190 Cr 7802
- New
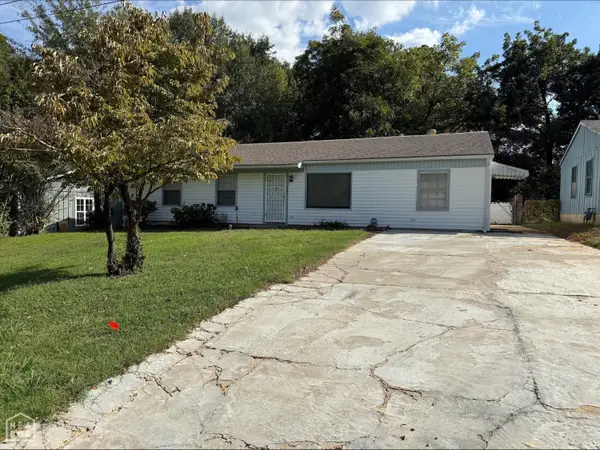 $149,900Active3 beds 2 baths1,764 sq. ft.
$149,900Active3 beds 2 baths1,764 sq. ft.801 Parkview, Jonesboro, AR 72401
MLS# 10125075Listed by: JONESBORO REALTY COMPANY  $179,000Active2 beds 2 baths1,213 sq. ft.
$179,000Active2 beds 2 baths1,213 sq. ft.2117 Browns Lane, Jonesboro, AR 72401
MLS# 10124134Listed by: ARNOLD GROUP REAL ESTATE $179,000Active2 beds 2 baths1,213 sq. ft.
$179,000Active2 beds 2 baths1,213 sq. ft.2117 Browns Lane, Jonesboro, AR 72401
MLS# 25033361Listed by: ARNOLD GROUP REAL ESTATE- New
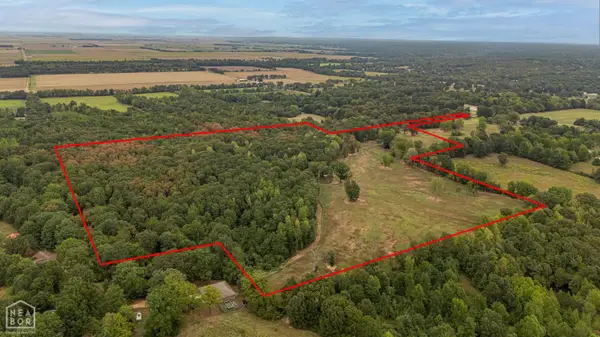 $599,000Active70 Acres
$599,000Active70 Acres483 Greene 324 Road, Jonesboro, AR 72401
MLS# 10125029Listed by: DUSTIN WHITE REALTY - New
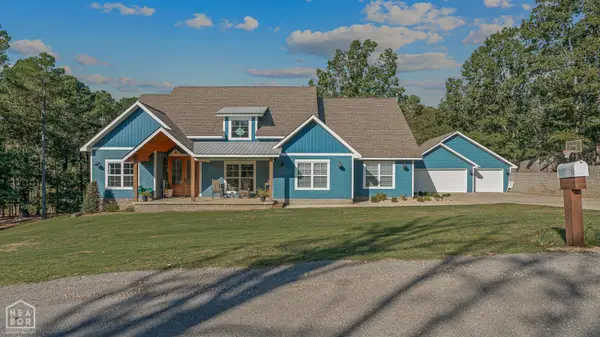 $499,000Active4 beds 3 baths3,157 sq. ft.
$499,000Active4 beds 3 baths3,157 sq. ft.120 County Road 477, Jonesboro, AR 72404
MLS# 10125072Listed by: COLDWELL BANKER VILLAGE COMMUNITIES INC - New
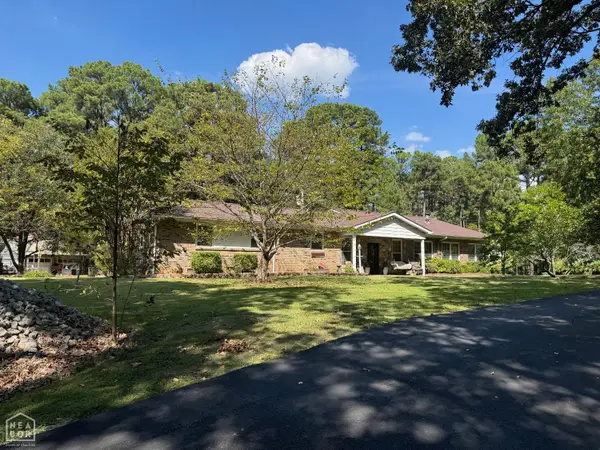 $310,000Active4 beds 2 baths2,839 sq. ft.
$310,000Active4 beds 2 baths2,839 sq. ft.6253 Highway 351, Jonesboro, AR 72405
MLS# 10125050Listed by: CENTURY 21 PORTFOLIO - New
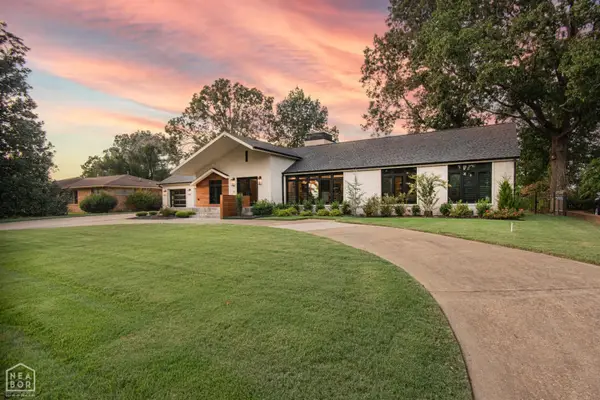 $974,900Active4 beds 4 baths3,062 sq. ft.
$974,900Active4 beds 4 baths3,062 sq. ft.1632 Starling Drive, Jonesboro, AR 72401
MLS# 10125063Listed by: JONESBORO REALTY COMPANY - New
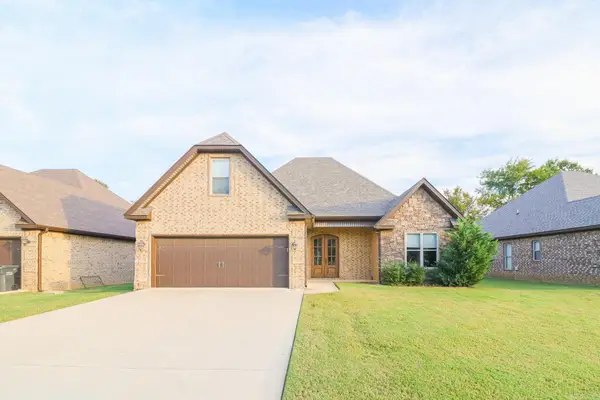 $329,900Active3 beds 2 baths2,100 sq. ft.
$329,900Active3 beds 2 baths2,100 sq. ft.4345 Cypress Pointe, Jonesboro, AR 72405
MLS# 25039321Listed by: COLDWELL BANKER VILLAGE COMMUNITIES - New
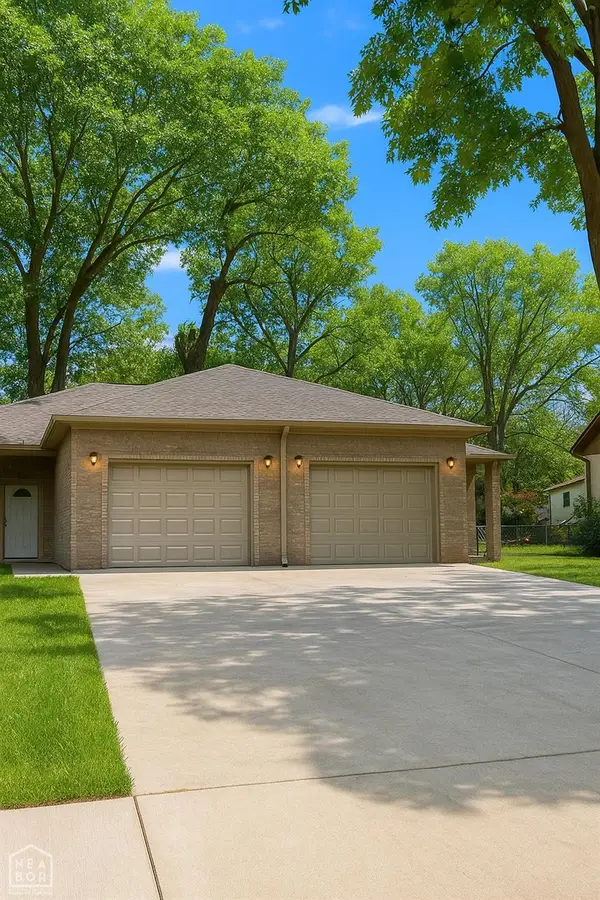 $270,000Active-- beds -- baths1,800 sq. ft.
$270,000Active-- beds -- baths1,800 sq. ft.508 Vine, Jonesboro, AR 72401
MLS# 10125061Listed by: CENTURY 21 PORTFOLIO - New
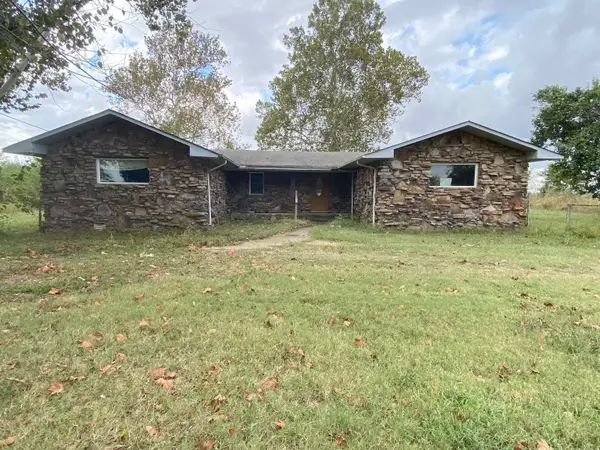 $109,900Active3 beds 3 baths2,024 sq. ft.
$109,900Active3 beds 3 baths2,024 sq. ft.3416 Cr 912, Jonesboro, AR 72401
MLS# 25039209Listed by: VYLLA HOME
