205 E Stroud Street, Jonesboro, AR 72401
Local realty services provided by:ERA Doty Real Estate
205 E Stroud Street,Jonesboro, AR 72401
$335,000
- 5 Beds
- 4 Baths
- 3,946 sq. ft.
- Single family
- Active
Listed by:barkley exum
Office:new horizon real estate
MLS#:10121479
Source:AR_JBOR
Price summary
- Price:$335,000
- Price per sq. ft.:$84.9
About this home
Entertain friends and family in a spacious home in the highly desirable Marlo Acres Subdivision located in the heart of Jonesboro! Featuring 2 living areas, 2 kitchens, 5 bedrooms, 4 bathrooms, nearly 4,000 sqft, and a walk-out basement makes this the perfect home for large family or those who love to host gatherings! The main level showcases a wonderful family room with a vaulted wood ceiling and cozy fireplace with a great view, sunporch area, eat-in kitchen with a large island, plentiful cabinets, stainless steel appliances, and a breakfast bar. Large primary bedroom on main floor has 2 closets, dual vanities, and a walk-in shower. Second living area downstairs with second fireplace, kitchen, stove, and additional bedrooms. Walk out of the basement to a screened in lounge area overlooking the pool. Upstairs features a bonus room and full bathroom - this could be set up as another bedroom or office/game room. Property amenities include pool with steel liner and heater, and a 2 car garage.
Contact an agent
Home facts
- Listing ID #:10121479
- Added:350 day(s) ago
- Updated:October 02, 2025 at 02:09 PM
Rooms and interior
- Bedrooms:5
- Total bathrooms:4
- Full bathrooms:4
- Living area:3,946 sq. ft.
Heating and cooling
- Cooling:Central, Electric
- Heating:Central, Electric
Structure and exterior
- Roof:Architectural Shingle
- Building area:3,946 sq. ft.
- Lot area:0.34 Acres
Schools
- High school:Jonesboro High School
- Middle school:Macarthur
- Elementary school:Jonesboro Magnet
Utilities
- Water:City
- Sewer:City Sewer
Finances and disclosures
- Price:$335,000
- Price per sq. ft.:$84.9
- Tax amount:$3,121
New listings near 205 E Stroud Street
- New
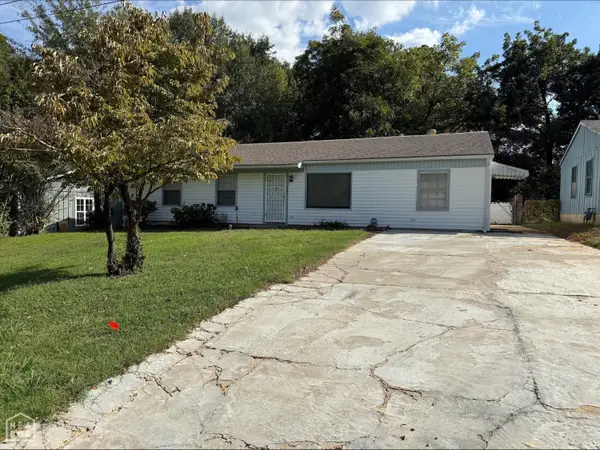 $149,900Active3 beds 2 baths1,764 sq. ft.
$149,900Active3 beds 2 baths1,764 sq. ft.801 Parkview, Jonesboro, AR 72401
MLS# 10125075Listed by: JONESBORO REALTY COMPANY  $179,000Active2 beds 2 baths1,213 sq. ft.
$179,000Active2 beds 2 baths1,213 sq. ft.2117 Browns Lane, Jonesboro, AR 72401
MLS# 10124134Listed by: ARNOLD GROUP REAL ESTATE $179,000Active2 beds 2 baths1,213 sq. ft.
$179,000Active2 beds 2 baths1,213 sq. ft.2117 Browns Lane, Jonesboro, AR 72401
MLS# 25033361Listed by: ARNOLD GROUP REAL ESTATE- New
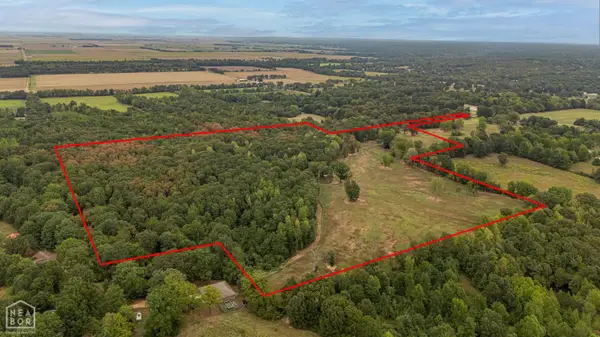 $599,000Active70 Acres
$599,000Active70 Acres483 Greene 324 Road, Jonesboro, AR 72401
MLS# 10125029Listed by: DUSTIN WHITE REALTY - New
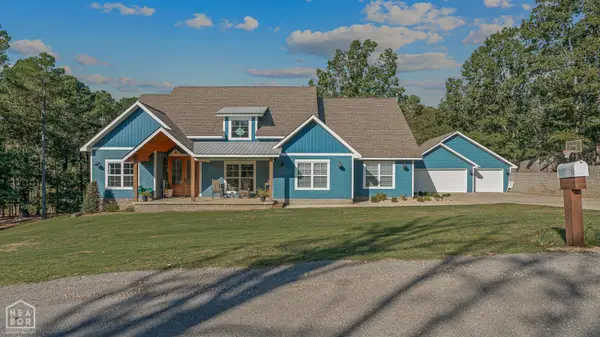 $499,000Active4 beds 3 baths3,157 sq. ft.
$499,000Active4 beds 3 baths3,157 sq. ft.120 County Road 477, Jonesboro, AR 72404
MLS# 10125072Listed by: COLDWELL BANKER VILLAGE COMMUNITIES INC - New
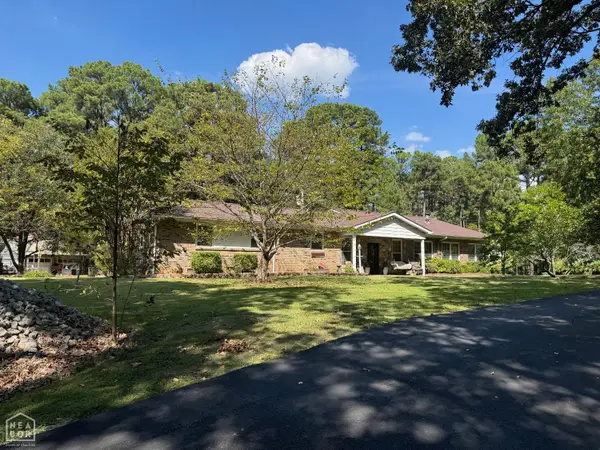 $310,000Active4 beds 2 baths2,839 sq. ft.
$310,000Active4 beds 2 baths2,839 sq. ft.6253 Highway 351, Jonesboro, AR 72405
MLS# 10125050Listed by: CENTURY 21 PORTFOLIO - New
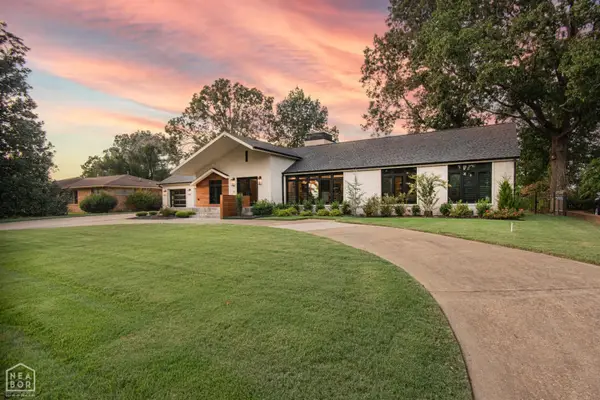 $974,900Active4 beds 4 baths3,062 sq. ft.
$974,900Active4 beds 4 baths3,062 sq. ft.1632 Starling Drive, Jonesboro, AR 72401
MLS# 10125063Listed by: JONESBORO REALTY COMPANY - New
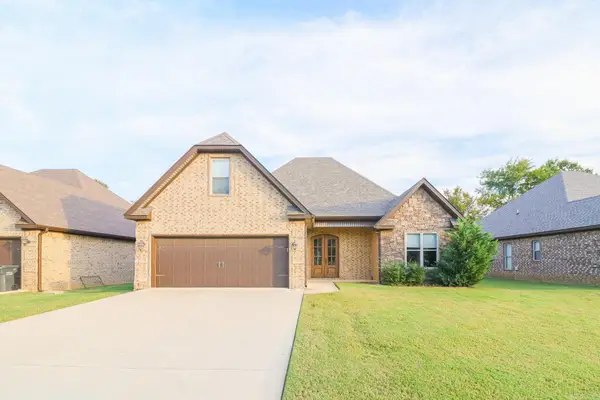 $329,900Active3 beds 2 baths2,100 sq. ft.
$329,900Active3 beds 2 baths2,100 sq. ft.4345 Cypress Pointe, Jonesboro, AR 72405
MLS# 25039321Listed by: COLDWELL BANKER VILLAGE COMMUNITIES - New
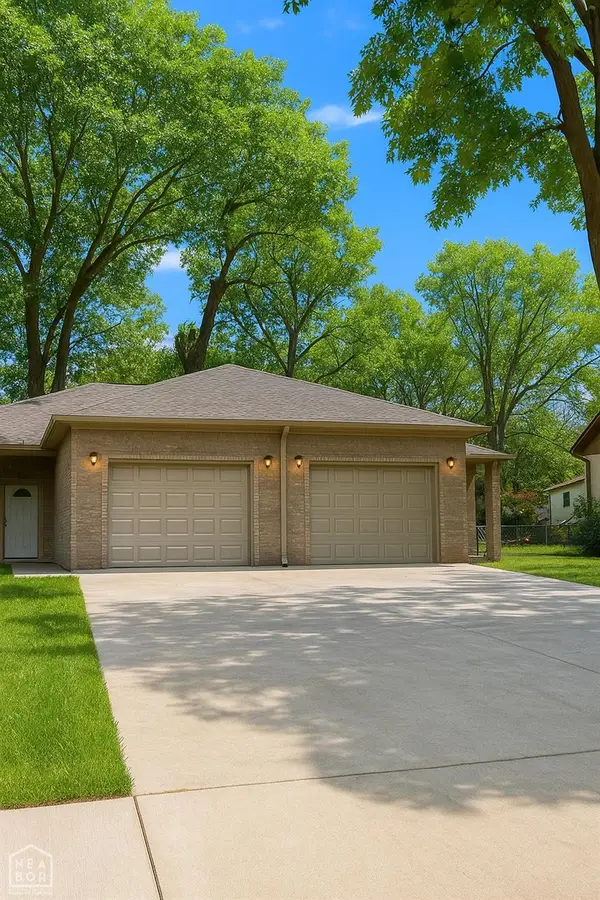 $270,000Active-- beds -- baths1,800 sq. ft.
$270,000Active-- beds -- baths1,800 sq. ft.508 Vine, Jonesboro, AR 72401
MLS# 10125061Listed by: CENTURY 21 PORTFOLIO - New
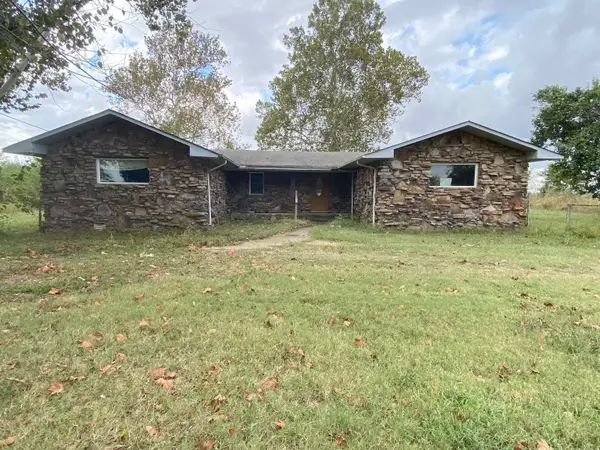 $109,900Active3 beds 3 baths2,024 sq. ft.
$109,900Active3 beds 3 baths2,024 sq. ft.3416 Cr 912, Jonesboro, AR 72401
MLS# 25039209Listed by: VYLLA HOME
