2059 Sloan Lake Drive, Jonesboro, AR 72404
Local realty services provided by:ERA Doty Real Estate
2059 Sloan Lake Drive,Jonesboro, AR 72404
$895,000
- 4 Beds
- 4 Baths
- 4,170 sq. ft.
- Single family
- Pending
Listed by:chris conger
Office:arkansas elite realty
MLS#:10122039
Source:AR_JBOR
Price summary
- Price:$895,000
- Price per sq. ft.:$214.63
About this home
Welcome to beautiful Sloan Lake Estates! This stunning custom home features 4-5 bedrooms, 3.5 baths, beautiful family room with 20' stone wood burning fireplace. The family room features beautiful Amish timber trusses and opens to a large covered rear porch featuring the Amish timber trusses as well. The family room and covered back porch are separated by a 15' bi-folding glass door creating a wonderful opportunity for entertaining guests. Spacious primary suite is located on the main level which includes separate walk-in closets with one also a safe room. Primary bath includes plenty of cabinetry, large shower and free-standing tub. Bedrooms 2 & 3 also located on the main level. The upper level includes bedroom 4, along with nice sized room used as a 5th bedroom, large second living area, and full bath. The home features 10' ceilings throughout, 8' solid interior doors with Emtek hardware, Generac generator, and camera/alarm system. The spacious chef's kitchen includes beautiful cabinetry, large island bar, built-in refrigerator/freezer, gas cooktop, double ovens, and large pantry with built-ins. Extra detail was given during construction which is shown in the quality of the materials throughout this luxurious home.
Contact an agent
Home facts
- Year built:2023
- Listing ID #:10122039
- Added:131 day(s) ago
- Updated:October 02, 2025 at 07:21 AM
Rooms and interior
- Bedrooms:4
- Total bathrooms:4
- Full bathrooms:3
- Half bathrooms:1
- Living area:4,170 sq. ft.
Heating and cooling
- Cooling:3+ Systems, Central
- Heating:3+ Systems, Central
Structure and exterior
- Roof:Architectural Shingle
- Year built:2023
- Building area:4,170 sq. ft.
- Lot area:0.45 Acres
Schools
- High school:Valley View
- Middle school:Valley View
- Elementary school:Valley View
Utilities
- Water:City
- Sewer:City Sewer
Finances and disclosures
- Price:$895,000
- Price per sq. ft.:$214.63
- Tax amount:$5,499
New listings near 2059 Sloan Lake Drive
- New
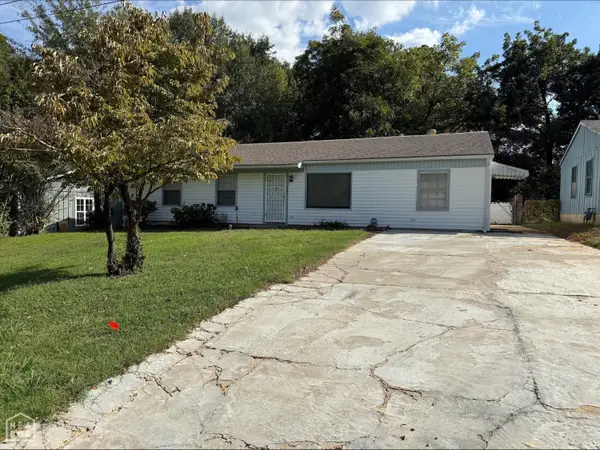 $149,900Active3 beds 2 baths1,764 sq. ft.
$149,900Active3 beds 2 baths1,764 sq. ft.801 Parkview, Jonesboro, AR 72401
MLS# 10125075Listed by: JONESBORO REALTY COMPANY  $179,000Active2 beds 2 baths1,213 sq. ft.
$179,000Active2 beds 2 baths1,213 sq. ft.2117 Browns Lane, Jonesboro, AR 72401
MLS# 10124134Listed by: ARNOLD GROUP REAL ESTATE $179,000Active2 beds 2 baths1,213 sq. ft.
$179,000Active2 beds 2 baths1,213 sq. ft.2117 Browns Lane, Jonesboro, AR 72401
MLS# 25033361Listed by: ARNOLD GROUP REAL ESTATE- New
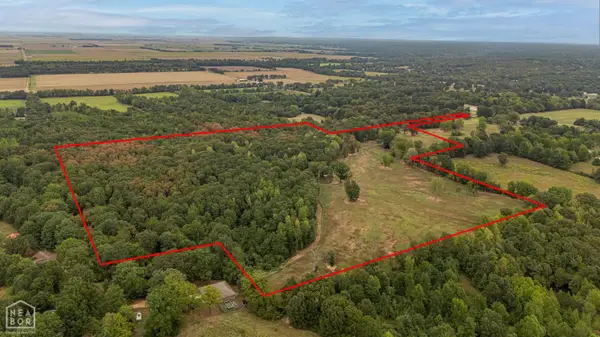 $599,000Active70 Acres
$599,000Active70 Acres483 Greene 324 Road, Jonesboro, AR 72401
MLS# 10125029Listed by: DUSTIN WHITE REALTY - New
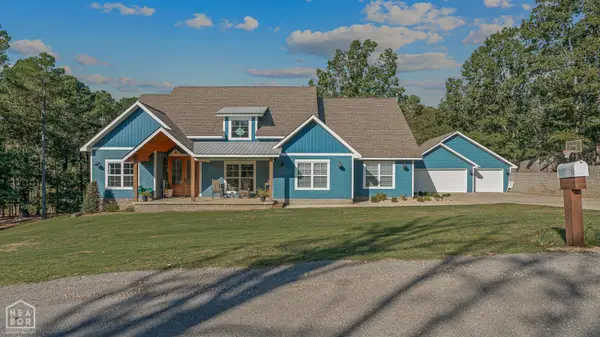 $499,000Active4 beds 3 baths3,157 sq. ft.
$499,000Active4 beds 3 baths3,157 sq. ft.120 County Road 477, Jonesboro, AR 72404
MLS# 10125072Listed by: COLDWELL BANKER VILLAGE COMMUNITIES INC - New
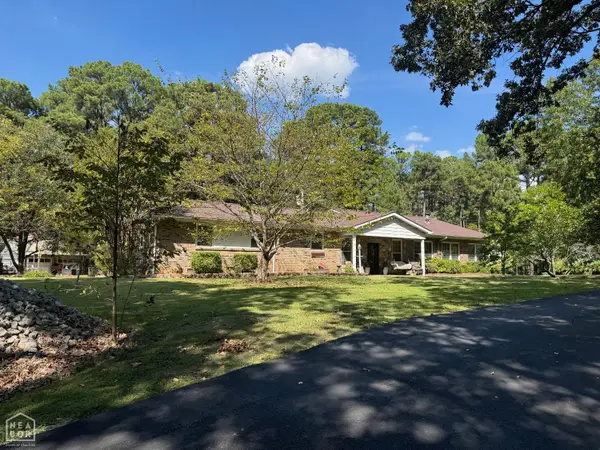 $310,000Active4 beds 2 baths2,839 sq. ft.
$310,000Active4 beds 2 baths2,839 sq. ft.6253 Highway 351, Jonesboro, AR 72405
MLS# 10125050Listed by: CENTURY 21 PORTFOLIO - New
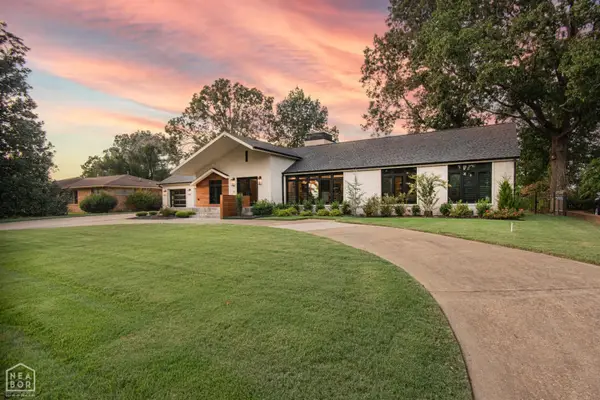 $974,900Active4 beds 4 baths3,062 sq. ft.
$974,900Active4 beds 4 baths3,062 sq. ft.1632 Starling Drive, Jonesboro, AR 72401
MLS# 10125063Listed by: JONESBORO REALTY COMPANY - New
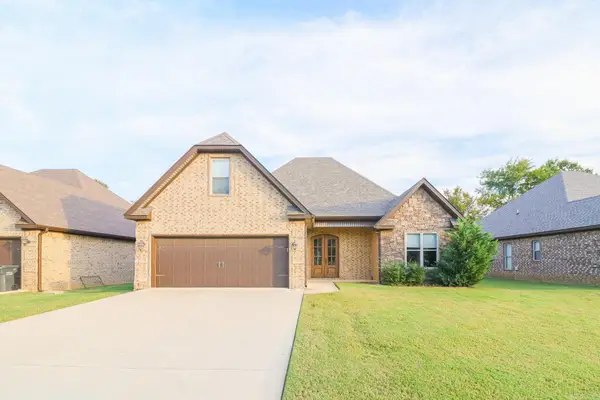 $329,900Active3 beds 2 baths2,100 sq. ft.
$329,900Active3 beds 2 baths2,100 sq. ft.4345 Cypress Pointe, Jonesboro, AR 72405
MLS# 25039321Listed by: COLDWELL BANKER VILLAGE COMMUNITIES - New
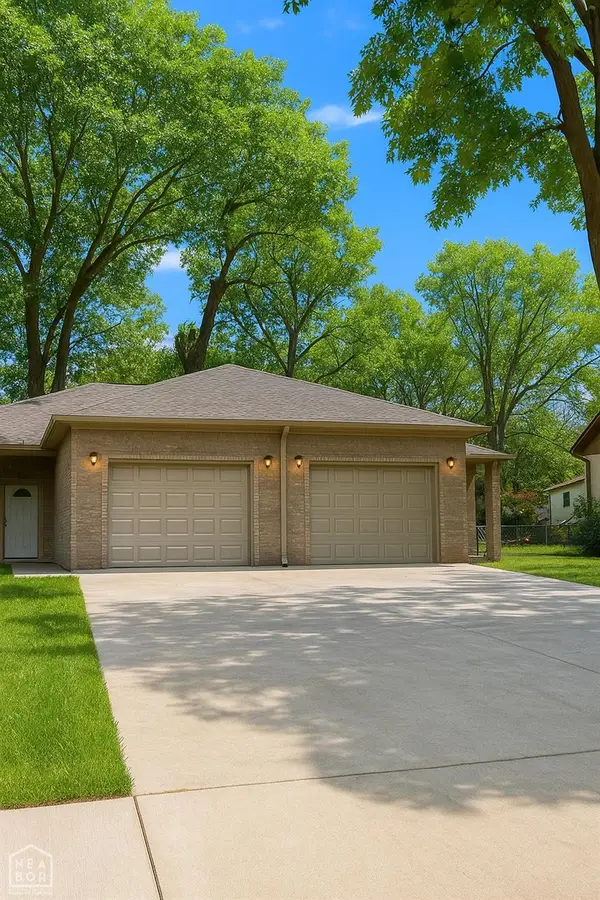 $270,000Active-- beds -- baths1,800 sq. ft.
$270,000Active-- beds -- baths1,800 sq. ft.508 Vine, Jonesboro, AR 72401
MLS# 10125061Listed by: CENTURY 21 PORTFOLIO - New
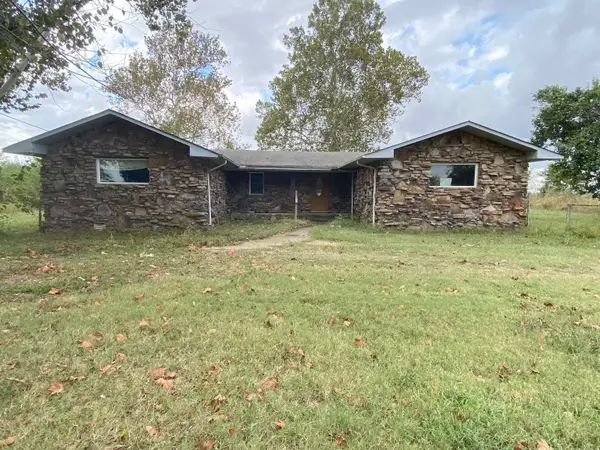 $109,900Active3 beds 3 baths2,024 sq. ft.
$109,900Active3 beds 3 baths2,024 sq. ft.3416 Cr 912, Jonesboro, AR 72401
MLS# 25039209Listed by: VYLLA HOME
