2204 Hazeltine Drive, Jonesboro, AR 72404
Local realty services provided by:ERA Doty Real Estate
2204 Hazeltine Drive,Jonesboro, AR 72404
$1,175,000
- 5 Beds
- 5 Baths
- 4,989 sq. ft.
- Single family
- Pending
Listed by:blair cook
Office:coldwell banker village communities inc
MLS#:10124073
Source:AR_JBOR
Price summary
- Price:$1,175,000
- Price per sq. ft.:$235.52
About this home
A rare offering in the prestigious RidgePointe community--this exceptional 2-year-old estate is gracefully poised on 3.22 acres of pristine, private grounds. Perfectly blending seclusion with convenience, it's just a short golf cart ride to RidgePointe Country Club. The moment you cross the threshold, soaring ceilings and expansive walls of glass unveil panoramic views of the serene, wooded landscape. The great room's dramatic two-story, floor-to-ceiling tiled fireplace serves as a breathtaking focal point, while the chef's kitchen boasts Quartz countertops, a hidden walk-in pantry, premium KitchenAid appliances, and a 5-burner gas cooktop. The palatial primary suite offers a spa-inspired bath with a soaking tub, a huge tiled walk in shower, and an extraordinary boutique-style closet with an island. Additional luxuries include four guest suites, a safe room with ventilation and Wi-Fi, five garage stalls, and designer finishes throughout. Outdoors, the heated saltwater pool with tanning ledge shimmers under the sun, embraced by wrought iron fencing, lush landscaping, and dramatic evening lighting. Seize this rare opportunity to claim your own private country club retreat!
Contact an agent
Home facts
- Year built:2023
- Listing ID #:10124073
- Added:46 day(s) ago
- Updated:October 02, 2025 at 07:21 AM
Rooms and interior
- Bedrooms:5
- Total bathrooms:5
- Full bathrooms:4
- Half bathrooms:1
- Living area:4,989 sq. ft.
Heating and cooling
- Cooling:3+ Systems, Central, Electric
- Heating:3+ Systems, Central, Electric
Structure and exterior
- Roof:Architectural Shingle
- Year built:2023
- Building area:4,989 sq. ft.
- Lot area:3.22 Acres
Schools
- High school:Jonesboro High School
- Middle school:Annie Camp
- Elementary school:Jonesboro Magnet
Utilities
- Water:City
- Sewer:City Sewer
Finances and disclosures
- Price:$1,175,000
- Price per sq. ft.:$235.52
- Tax amount:$5,076
New listings near 2204 Hazeltine Drive
- New
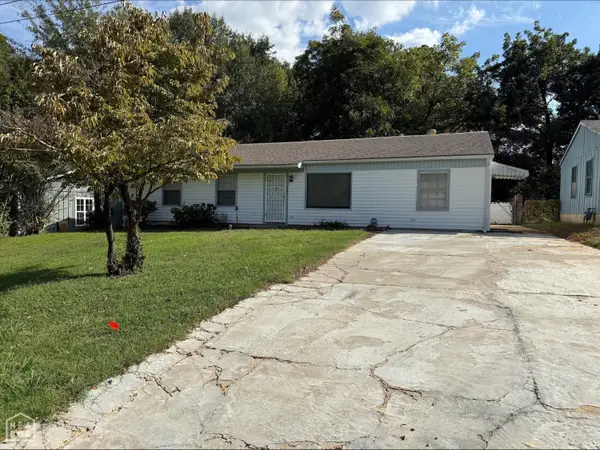 $149,900Active3 beds 2 baths1,764 sq. ft.
$149,900Active3 beds 2 baths1,764 sq. ft.801 Parkview, Jonesboro, AR 72401
MLS# 10125075Listed by: JONESBORO REALTY COMPANY  $179,000Active2 beds 2 baths1,213 sq. ft.
$179,000Active2 beds 2 baths1,213 sq. ft.2117 Browns Lane, Jonesboro, AR 72401
MLS# 10124134Listed by: ARNOLD GROUP REAL ESTATE $179,000Active2 beds 2 baths1,213 sq. ft.
$179,000Active2 beds 2 baths1,213 sq. ft.2117 Browns Lane, Jonesboro, AR 72401
MLS# 25033361Listed by: ARNOLD GROUP REAL ESTATE- New
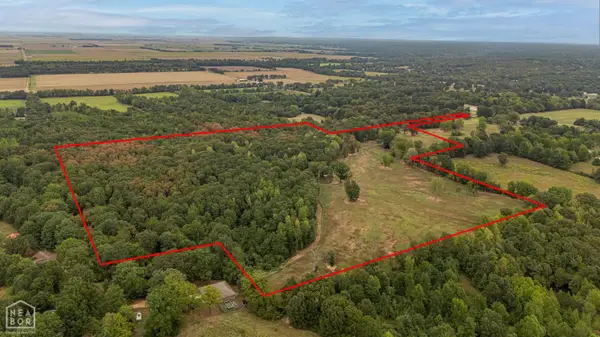 $599,000Active70 Acres
$599,000Active70 Acres483 Greene 324 Road, Jonesboro, AR 72401
MLS# 10125029Listed by: DUSTIN WHITE REALTY - New
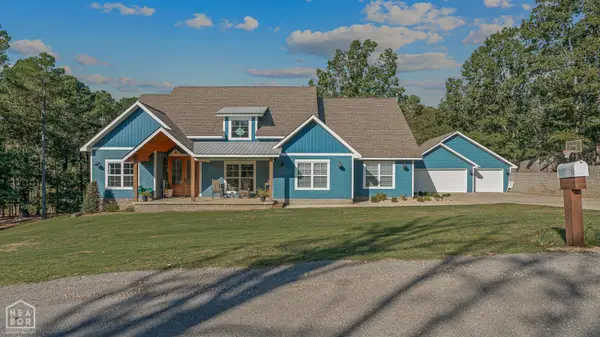 $499,000Active4 beds 3 baths3,157 sq. ft.
$499,000Active4 beds 3 baths3,157 sq. ft.120 County Road 477, Jonesboro, AR 72404
MLS# 10125072Listed by: COLDWELL BANKER VILLAGE COMMUNITIES INC - New
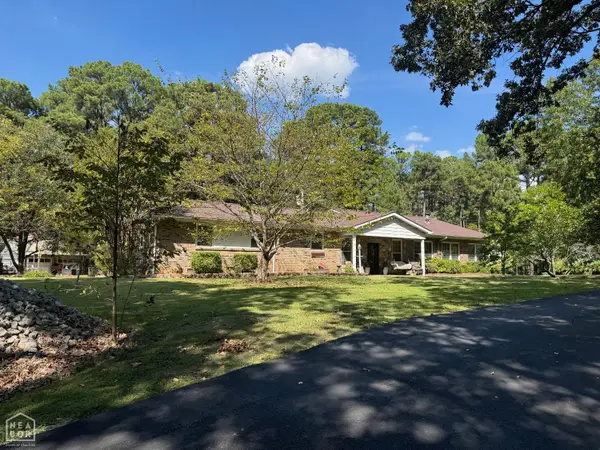 $310,000Active4 beds 2 baths2,839 sq. ft.
$310,000Active4 beds 2 baths2,839 sq. ft.6253 Highway 351, Jonesboro, AR 72405
MLS# 10125050Listed by: CENTURY 21 PORTFOLIO - New
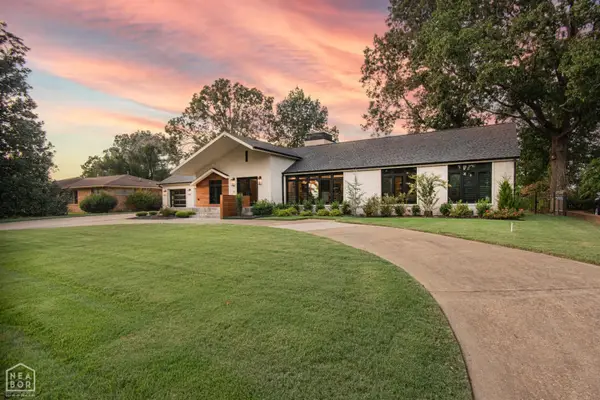 $974,900Active4 beds 4 baths3,062 sq. ft.
$974,900Active4 beds 4 baths3,062 sq. ft.1632 Starling Drive, Jonesboro, AR 72401
MLS# 10125063Listed by: JONESBORO REALTY COMPANY - New
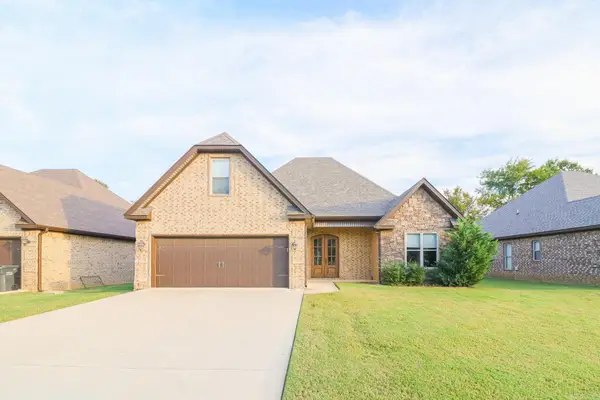 $329,900Active3 beds 2 baths2,100 sq. ft.
$329,900Active3 beds 2 baths2,100 sq. ft.4345 Cypress Pointe, Jonesboro, AR 72405
MLS# 25039321Listed by: COLDWELL BANKER VILLAGE COMMUNITIES - New
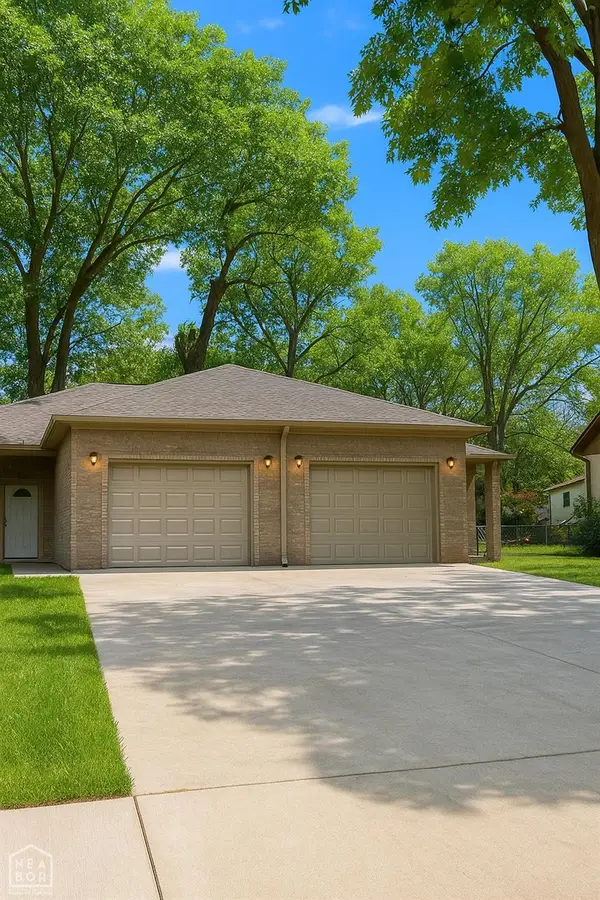 $270,000Active-- beds -- baths1,800 sq. ft.
$270,000Active-- beds -- baths1,800 sq. ft.508 Vine, Jonesboro, AR 72401
MLS# 10125061Listed by: CENTURY 21 PORTFOLIO - New
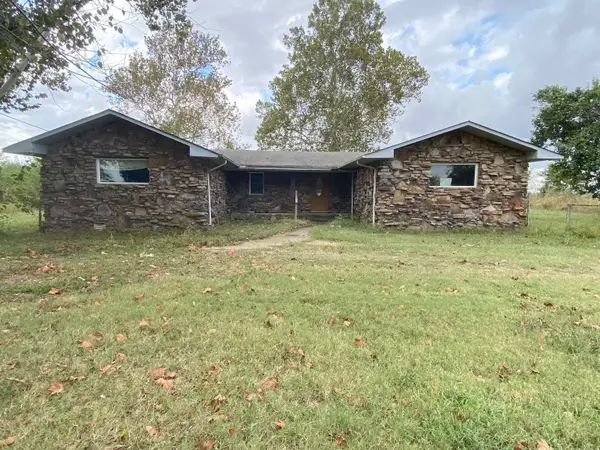 $109,900Active3 beds 3 baths2,024 sq. ft.
$109,900Active3 beds 3 baths2,024 sq. ft.3416 Cr 912, Jonesboro, AR 72401
MLS# 25039209Listed by: VYLLA HOME
