2209 Shoshoni Drive, Jonesboro, AR 72401
Local realty services provided by:ERA Doty Real Estate

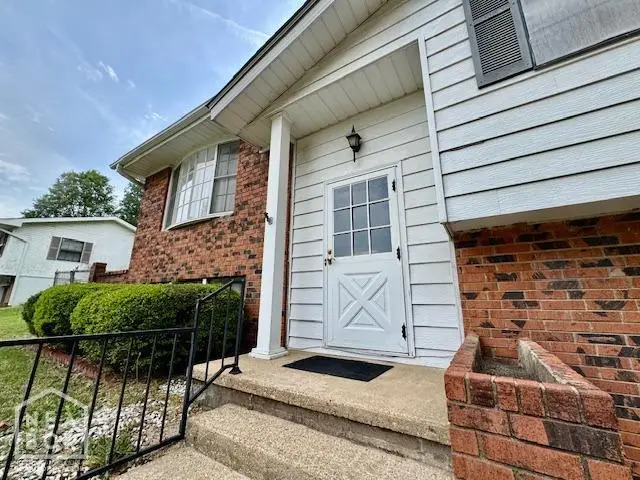

2209 Shoshoni Drive,Jonesboro, AR 72401
$219,500
- 4 Beds
- 2 Baths
- 1,976 sq. ft.
- Single family
- Pending
Listed by:lisa carter
Office:coldwell banker village communities inc
MLS#:10122921
Source:AR_JBOR
Price summary
- Price:$219,500
- Price per sq. ft.:$111.08
About this home
🏡 Welcome to 2209 Shoshoni Drive - A Perfect Blend of Comfort, Convenience & Charm in Indian Hills! Nestled in the heart of Jonesboro's sought-after Indian Hills Subdivision, this beautifully maintained split-level home offers room to grow, entertain, and relaxwith 4 spacious bedrooms, 2 full bathrooms, and a flexible lower-level bonus room that's perfect for a home office, game room, gym, craft space, or cozy den. ✨ Major updates already done for you! Enjoy peace of mind with a brand-new roof and new HVAC system, both recently installedtaking the worry out of big-ticket repairs and making this home move-in ready from day one. Inside, you'll find a light-filled great room with a cozy gas-log fireplace, flowing into the covered and fully screened-in back deckideal for enjoying your morning coffee or winding down after a long day. The fenced-in, tree-shaded backyard offers privacy and space for pets, gardening, or playwith gate access on both sides and room to add a storage shed or swing set. 🛠️ Additional Features You'll Love: Approx. 2,000 sq ft of well-designed living space One-owner home with pride of ownership throughout 2-car garage with interior entry Master suite with generous closet space Dedicated laundry room All bedrooms feature roomy closets Refrigerator included 📍 Prime Location Zoned for Jonesboro Public Schools and just minutes from everythingless than a mile from Jonesboro High School, Walmart Supercenter, and a variety of restaurants, shopping, and entertainment options. Whether you're entertaining in the great room, relaxing on your screened deck, or customizing your bonus room to fit your lifestyle, 2209 Shoshoni Drive delivers the space and flexibility you need with the location you want. Don't miss your chanceschedule a private tour today!
Contact an agent
Home facts
- Listing Id #:10122921
- Added:50 day(s) ago
- Updated:August 15, 2025 at 02:19 PM
Rooms and interior
- Bedrooms:4
- Total bathrooms:2
- Full bathrooms:2
- Living area:1,976 sq. ft.
Heating and cooling
- Cooling:Central, Electric
- Heating:Central, Natural Gas
Structure and exterior
- Roof:Dimensional Shingle
- Building area:1,976 sq. ft.
Schools
- High school:Jonesboro High School
- Middle school:Macarthur
- Elementary school:Jonesboro Magnet
Utilities
- Water:City
- Sewer:City Sewer
Finances and disclosures
- Price:$219,500
- Price per sq. ft.:$111.08
- Tax amount:$828
New listings near 2209 Shoshoni Drive
- New
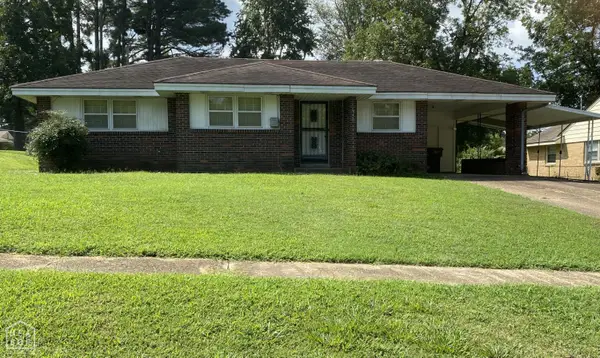 $125,000Active3 beds 2 baths1,170 sq. ft.
$125,000Active3 beds 2 baths1,170 sq. ft.745 Crest Drive, Jonesboro, AR 72401
MLS# 10124035Listed by: CENTURY 21 PORTFOLIO - New
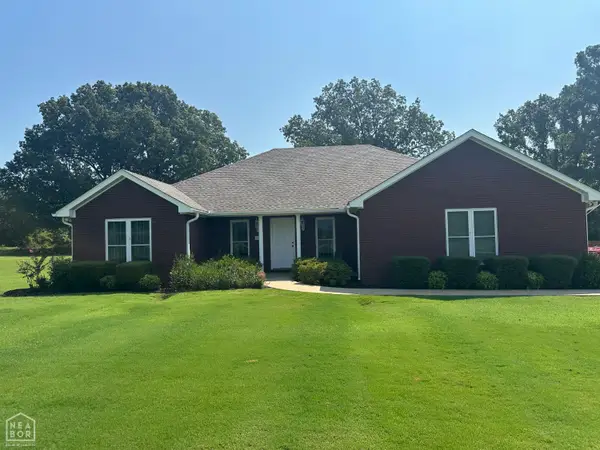 $375,000Active3 beds 2 baths1,781 sq. ft.
$375,000Active3 beds 2 baths1,781 sq. ft.2010 Greenway Lane, Jonesboro, AR 72405
MLS# 10124038Listed by: JOURNEY REAL ESTATE - New
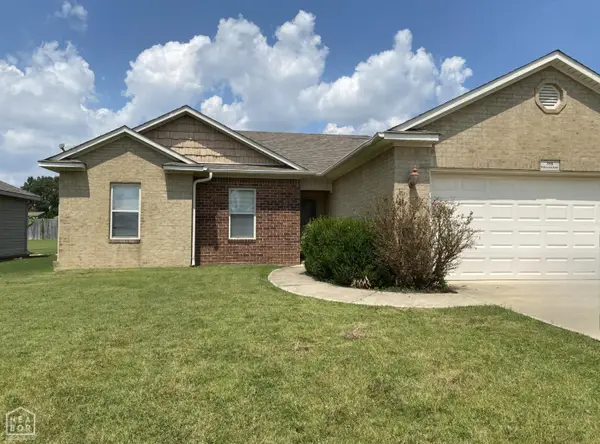 $199,900Active3 beds 2 baths1,274 sq. ft.
$199,900Active3 beds 2 baths1,274 sq. ft.358 Wildwood Pt, Jonesboro, AR 72405
MLS# 10124040Listed by: CENTURY 21 PORTFOLIO - New
 $375,000Active3 beds 2 baths2,368 sq. ft.
$375,000Active3 beds 2 baths2,368 sq. ft.1408 Fairway Drive, Jonesboro, AR 72401
MLS# 10123987Listed by: JONESBORO REALTY COMPANY - New
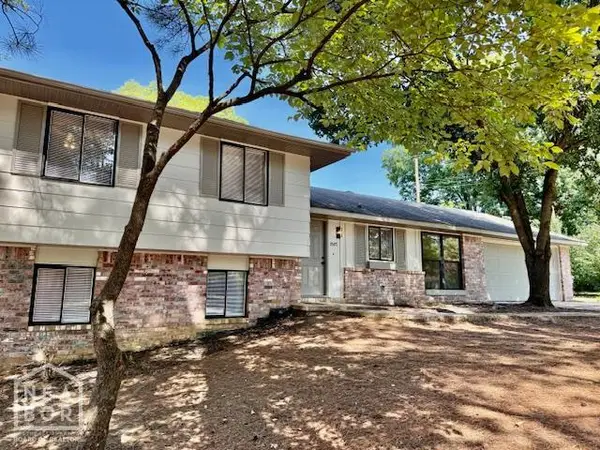 $209,900Active4 beds 2 baths1,818 sq. ft.
$209,900Active4 beds 2 baths1,818 sq. ft.1507 Dupwe Drive, Jonesboro, AR 72401
MLS# 10123996Listed by: CENTURY 21 PORTFOLIO - New
 $160,000Active3 beds 2 baths1,440 sq. ft.
$160,000Active3 beds 2 baths1,440 sq. ft.2603 S Hwy 163, Jonesboro, AR 72404
MLS# 10123998Listed by: RIDGE REALTY - New
 $215,000Active3 beds 2 baths1,324 sq. ft.
$215,000Active3 beds 2 baths1,324 sq. ft.1904 Countryview Circle, Jonesboro, AR 72404
MLS# 10124002Listed by: HALSEY REAL ESTATE - New
 $200,000Active3 beds 1 baths1,599 sq. ft.
$200,000Active3 beds 1 baths1,599 sq. ft.1517 Alonzo, Jonesboro, AR 72401
MLS# 10124004Listed by: CENTURY 21 PORTFOLIO - New
 $265,000Active4 beds 2 baths1,798 sq. ft.
$265,000Active4 beds 2 baths1,798 sq. ft.3715 Leafy Pass, Jonesboro, AR 72404
MLS# 10124012Listed by: JCS REALTY - New
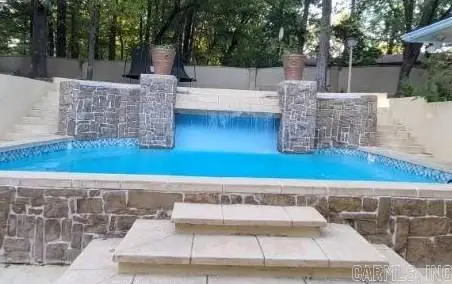 $440,000Active4 beds 4 baths4,400 sq. ft.
$440,000Active4 beds 4 baths4,400 sq. ft.1906 Carolyn Drive, Jonesboro, AR 72404
MLS# 25032336Listed by: CRYE-LEIKE REALTORS JONESBORO
