221 Dunwoody Drive, Jonesboro, AR 72404
Local realty services provided by:ERA Doty Real Estate
221 Dunwoody Drive,Jonesboro, AR 72404
$569,900
- 4 Beds
- 5 Baths
- 3,709 sq. ft.
- Single family
- Active
Listed by:xiankui hu
Office:halsey real estate
MLS#:10122303
Source:AR_JBOR
Price summary
- Price:$569,900
- Price per sq. ft.:$153.65
About this home
Located in the sought-after Dunwoody Estates, this beautifully maintained home sits on a 0.65-acre lot with a sprinkler system and features a sparkling pool, pool house with a half-bath, and an oversized 3-car garage with a sink and closet. The main level showcases three-quarter inch hardwood floors, ceramic tiles in the kitchen and baths, a spacious living room, 4 bedrooms, and 3.5 bathrooms, while a bonus room upstairs offers a full bath and closet. Additional highlights include a HydroTemp geothermal HVAC system (ground-source, zoned front and back), built-in safe room, office, sunroom, arched doorways, high ceiling, crown molding, two fireplaces with gas logs (including one in the hearth room), two convection ovens, a warming oven, a security system, and a new roof and gutters installed in 2022. Valley View Schools.
Contact an agent
Home facts
- Year built:2006
- Listing ID #:10122303
- Added:121 day(s) ago
- Updated:October 02, 2025 at 02:09 PM
Rooms and interior
- Bedrooms:4
- Total bathrooms:5
- Full bathrooms:4
- Half bathrooms:1
- Living area:3,709 sq. ft.
Heating and cooling
- Cooling:Central, Electric, Heat Pump(s)
- Heating:Central, Electric, Heat Pump, Wall Heater
Structure and exterior
- Roof:Architectural Shingle
- Year built:2006
- Building area:3,709 sq. ft.
- Lot area:0.65 Acres
Schools
- High school:Valley View
- Middle school:Valley View
- Elementary school:Valley View
Utilities
- Water:City
- Sewer:City Sewer
Finances and disclosures
- Price:$569,900
- Price per sq. ft.:$153.65
- Tax amount:$4,130
New listings near 221 Dunwoody Drive
- New
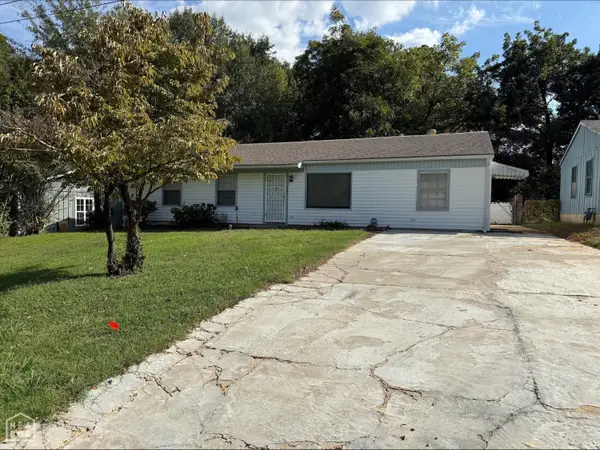 $149,900Active3 beds 2 baths1,764 sq. ft.
$149,900Active3 beds 2 baths1,764 sq. ft.801 Parkview, Jonesboro, AR 72401
MLS# 10125075Listed by: JONESBORO REALTY COMPANY  $179,000Active2 beds 2 baths1,213 sq. ft.
$179,000Active2 beds 2 baths1,213 sq. ft.2117 Browns Lane, Jonesboro, AR 72401
MLS# 10124134Listed by: ARNOLD GROUP REAL ESTATE $179,000Active2 beds 2 baths1,213 sq. ft.
$179,000Active2 beds 2 baths1,213 sq. ft.2117 Browns Lane, Jonesboro, AR 72401
MLS# 25033361Listed by: ARNOLD GROUP REAL ESTATE- New
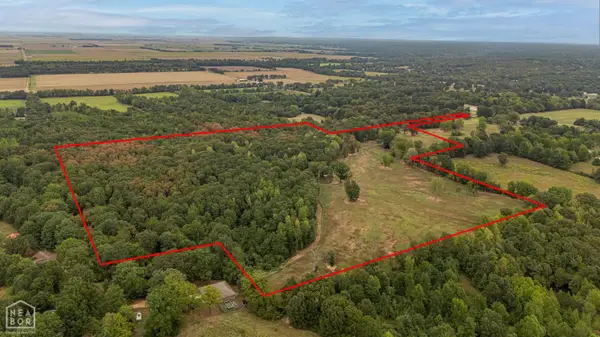 $599,000Active70 Acres
$599,000Active70 Acres483 Greene 324 Road, Jonesboro, AR 72401
MLS# 10125029Listed by: DUSTIN WHITE REALTY - New
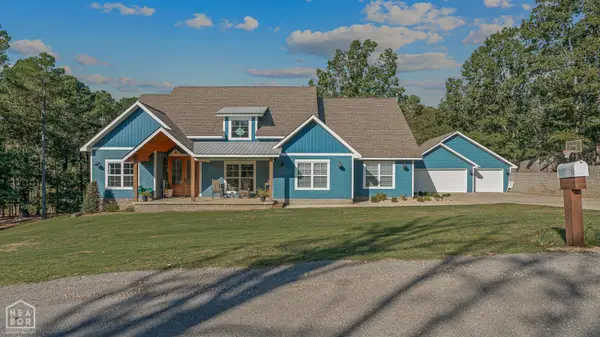 $499,000Active4 beds 3 baths3,157 sq. ft.
$499,000Active4 beds 3 baths3,157 sq. ft.120 County Road 477, Jonesboro, AR 72404
MLS# 10125072Listed by: COLDWELL BANKER VILLAGE COMMUNITIES INC - New
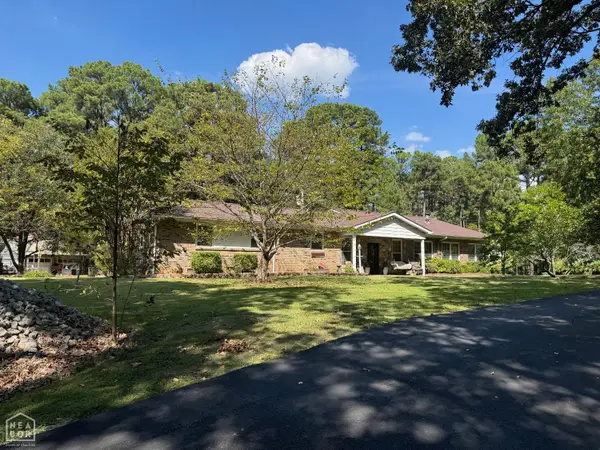 $310,000Active4 beds 2 baths2,839 sq. ft.
$310,000Active4 beds 2 baths2,839 sq. ft.6253 Highway 351, Jonesboro, AR 72405
MLS# 10125050Listed by: CENTURY 21 PORTFOLIO - New
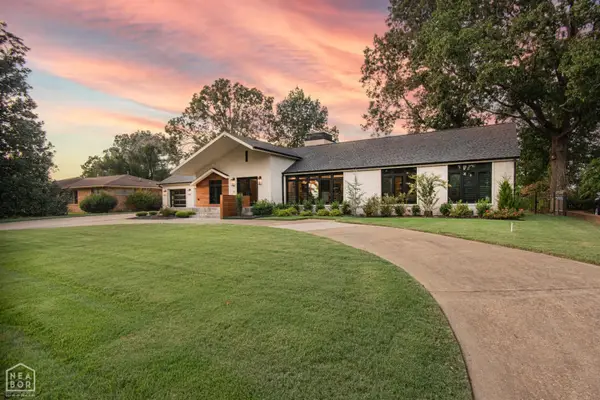 $974,900Active4 beds 4 baths3,062 sq. ft.
$974,900Active4 beds 4 baths3,062 sq. ft.1632 Starling Drive, Jonesboro, AR 72401
MLS# 10125063Listed by: JONESBORO REALTY COMPANY - New
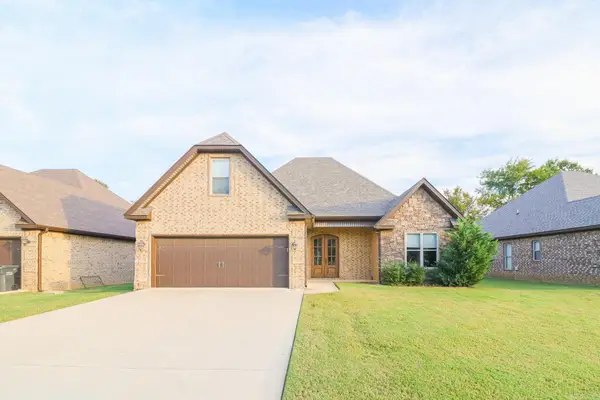 $329,900Active3 beds 2 baths2,100 sq. ft.
$329,900Active3 beds 2 baths2,100 sq. ft.4345 Cypress Pointe, Jonesboro, AR 72405
MLS# 25039321Listed by: COLDWELL BANKER VILLAGE COMMUNITIES - New
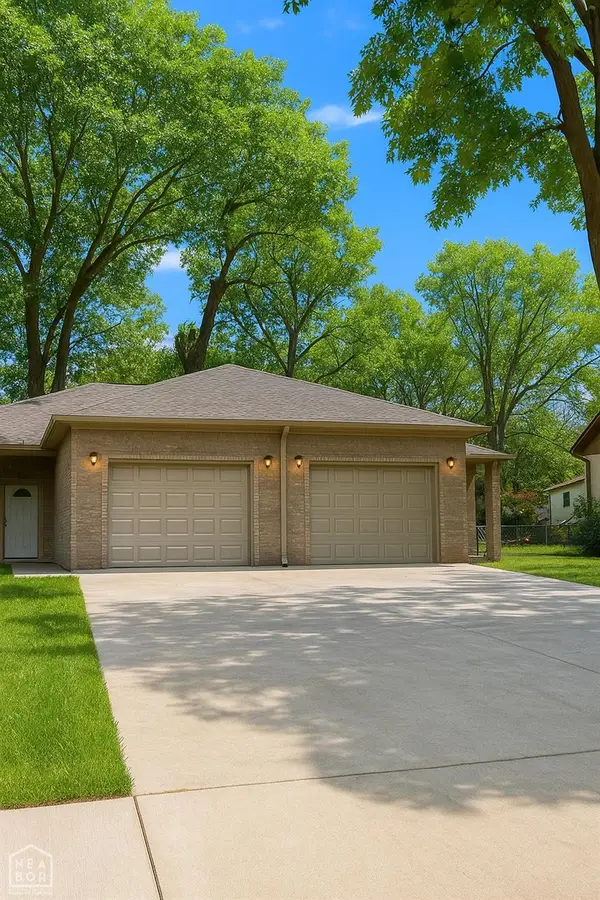 $270,000Active-- beds -- baths1,800 sq. ft.
$270,000Active-- beds -- baths1,800 sq. ft.508 Vine, Jonesboro, AR 72401
MLS# 10125061Listed by: CENTURY 21 PORTFOLIO - New
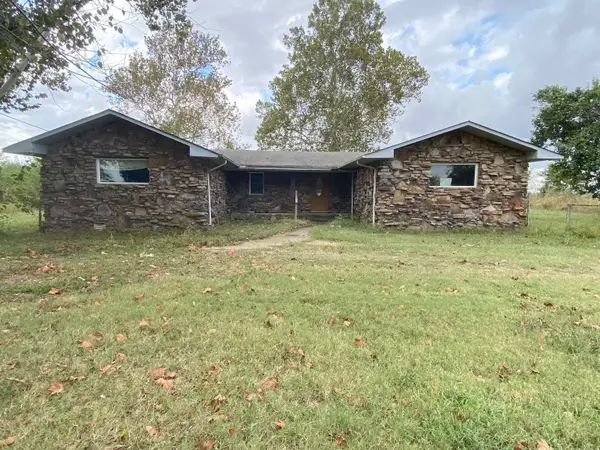 $109,900Active3 beds 3 baths2,024 sq. ft.
$109,900Active3 beds 3 baths2,024 sq. ft.3416 Cr 912, Jonesboro, AR 72401
MLS# 25039209Listed by: VYLLA HOME
