2323 Summit Oaks Cove, Jonesboro, AR 72404
Local realty services provided by:ERA Doty Real Estate
2323 Summit Oaks Cove,Jonesboro, AR 72404
$1,265,000
- 7 Beds
- 7 Baths
- 7,190 sq. ft.
- Single family
- Active
Listed by:blair cook
Office:coldwell banker village communities inc
MLS#:10121810
Source:AR_JBOR
Price summary
- Price:$1,265,000
- Price per sq. ft.:$175.94
About this home
Welcome to the epitome of luxury living in the prestigious Plantation Estates. With 6 or 7 bedrooms, 5 full baths, & 2 half baths, this home offers an abundance of space for both relaxation and entertainment. Two primary suites are located on the main level (one of which is handicapped accessible). The kitchen is a culinary masterpiece, featuring a 5-burner gas cooktop, raised dishwasher, ice maker, wine rack, double ovens, and pantry. Venture upstairs to discover three additional bedrooms and two full baths, offering privacy and comfort for guests or family members. Descend into the spectacular basement, where entertainment knows no bounds. A full kitchen with quartz countertops sets the stage for culinary delights, while the billiard/recreation room provides endless hours of enjoyment. A large hunting/storage closet is conveniently located just off the basement 3rd garage/or shop. The 3rd full car garage/or shop is an additional 470 square foot of heated and cooled space. Retreat to the spacious patio room, complete with a full wet bar and grilling porch, ideal for hosting gatherings with family and friends. Outside, the meticulously landscaped backyard beckons with a gas firepit surrounded by stone seating. Additional amenities include 3 garage stalls, a golf cart garage, dog washing station, and dog run. Located just a golf cart ride away from the esteemed RidgePointe Country Club, this home offers a lifestyle of luxury and convenience unparalleled in Plantation Estates.
Contact an agent
Home facts
- Year built:2007
- Listing ID #:10121810
- Added:146 day(s) ago
- Updated:October 02, 2025 at 02:09 PM
Rooms and interior
- Bedrooms:7
- Total bathrooms:7
- Full bathrooms:5
- Half bathrooms:2
- Living area:7,190 sq. ft.
Heating and cooling
- Cooling:3+ Systems, Central, Electric
- Heating:3+ Systems, Central, Electric
Structure and exterior
- Roof:Dimensional Shingle
- Year built:2007
- Building area:7,190 sq. ft.
- Lot area:0.68 Acres
Schools
- High school:Valley View
- Middle school:Valley View
- Elementary school:Valley View
Utilities
- Water:City
- Sewer:City Sewer
Finances and disclosures
- Price:$1,265,000
- Price per sq. ft.:$175.94
- Tax amount:$7,044
New listings near 2323 Summit Oaks Cove
- New
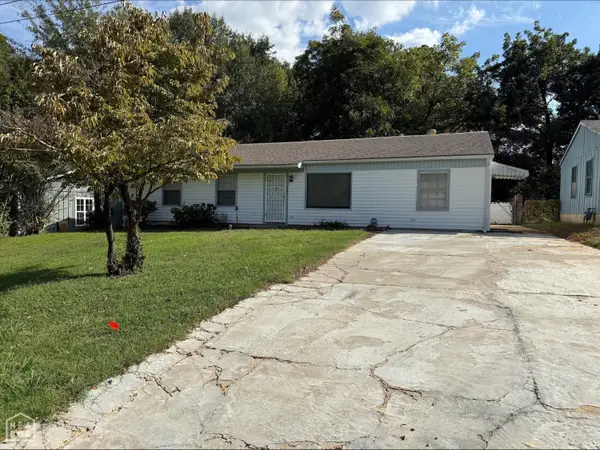 $149,900Active3 beds 2 baths1,764 sq. ft.
$149,900Active3 beds 2 baths1,764 sq. ft.801 Parkview, Jonesboro, AR 72401
MLS# 10125075Listed by: JONESBORO REALTY COMPANY  $179,000Active2 beds 2 baths1,213 sq. ft.
$179,000Active2 beds 2 baths1,213 sq. ft.2117 Browns Lane, Jonesboro, AR 72401
MLS# 10124134Listed by: ARNOLD GROUP REAL ESTATE $179,000Active2 beds 2 baths1,213 sq. ft.
$179,000Active2 beds 2 baths1,213 sq. ft.2117 Browns Lane, Jonesboro, AR 72401
MLS# 25033361Listed by: ARNOLD GROUP REAL ESTATE- New
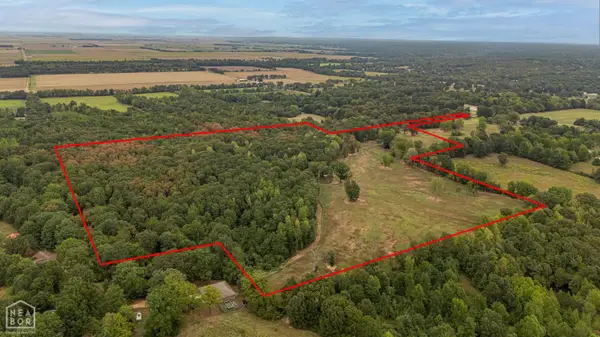 $599,000Active70 Acres
$599,000Active70 Acres483 Greene 324 Road, Jonesboro, AR 72401
MLS# 10125029Listed by: DUSTIN WHITE REALTY - New
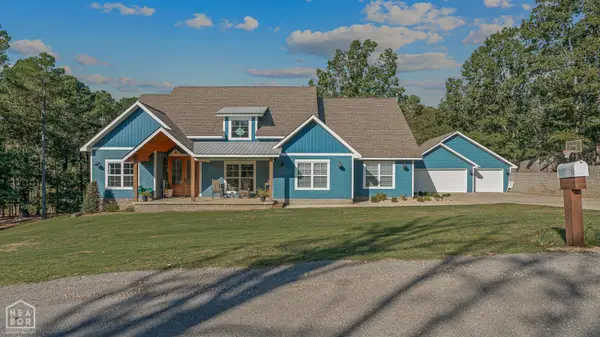 $499,000Active4 beds 3 baths3,157 sq. ft.
$499,000Active4 beds 3 baths3,157 sq. ft.120 County Road 477, Jonesboro, AR 72404
MLS# 10125072Listed by: COLDWELL BANKER VILLAGE COMMUNITIES INC - New
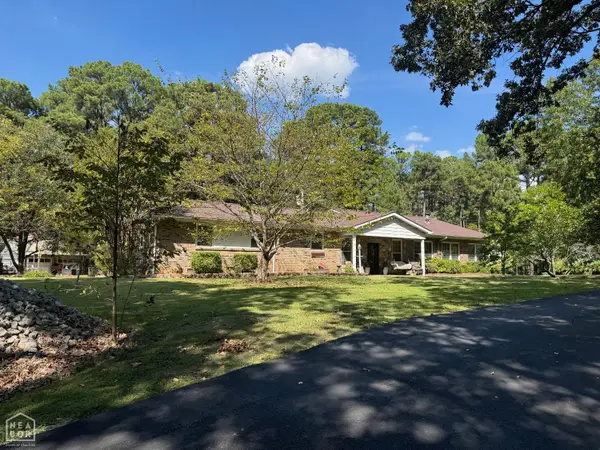 $310,000Active4 beds 2 baths2,839 sq. ft.
$310,000Active4 beds 2 baths2,839 sq. ft.6253 Highway 351, Jonesboro, AR 72405
MLS# 10125050Listed by: CENTURY 21 PORTFOLIO - New
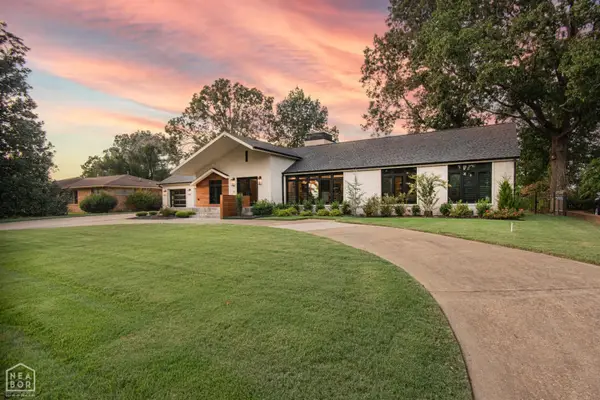 $974,900Active4 beds 4 baths3,062 sq. ft.
$974,900Active4 beds 4 baths3,062 sq. ft.1632 Starling Drive, Jonesboro, AR 72401
MLS# 10125063Listed by: JONESBORO REALTY COMPANY - New
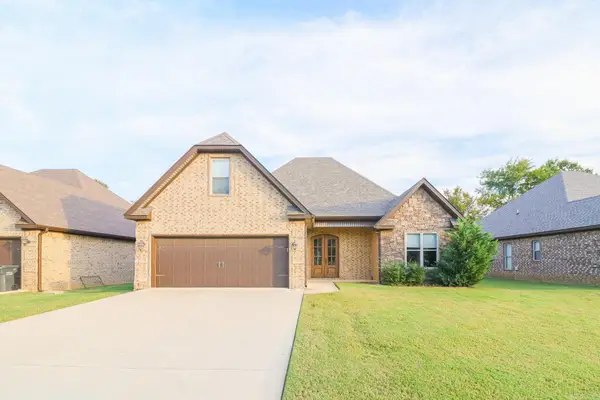 $329,900Active3 beds 2 baths2,100 sq. ft.
$329,900Active3 beds 2 baths2,100 sq. ft.4345 Cypress Pointe, Jonesboro, AR 72405
MLS# 25039321Listed by: COLDWELL BANKER VILLAGE COMMUNITIES - New
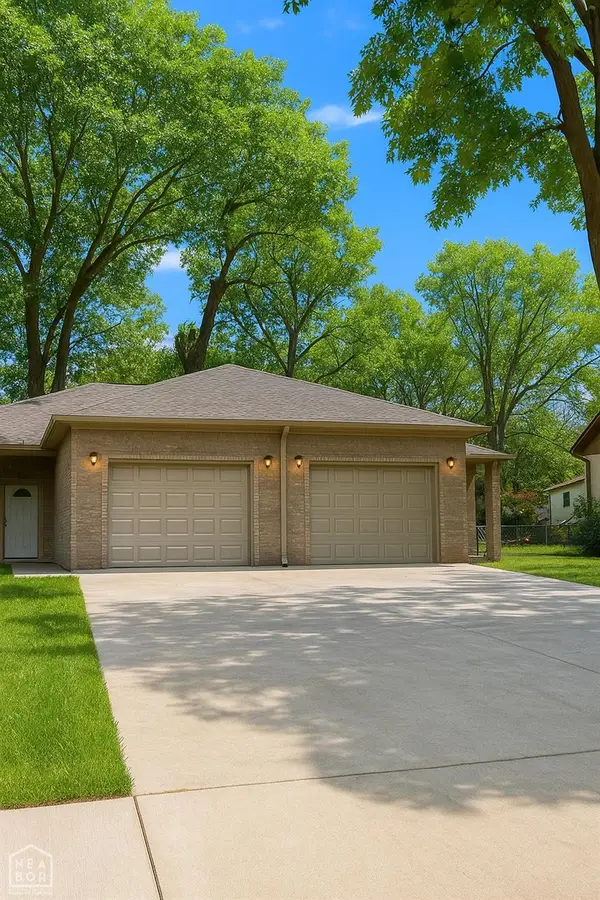 $270,000Active-- beds -- baths1,800 sq. ft.
$270,000Active-- beds -- baths1,800 sq. ft.508 Vine, Jonesboro, AR 72401
MLS# 10125061Listed by: CENTURY 21 PORTFOLIO - New
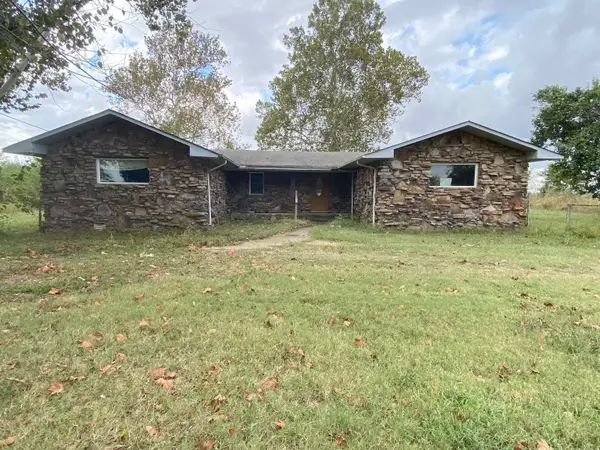 $109,900Active3 beds 3 baths2,024 sq. ft.
$109,900Active3 beds 3 baths2,024 sq. ft.3416 Cr 912, Jonesboro, AR 72401
MLS# 25039209Listed by: VYLLA HOME
