3012 Oakridge Drive, Jonesboro, AR 72405
Local realty services provided by:ERA Doty Real Estate
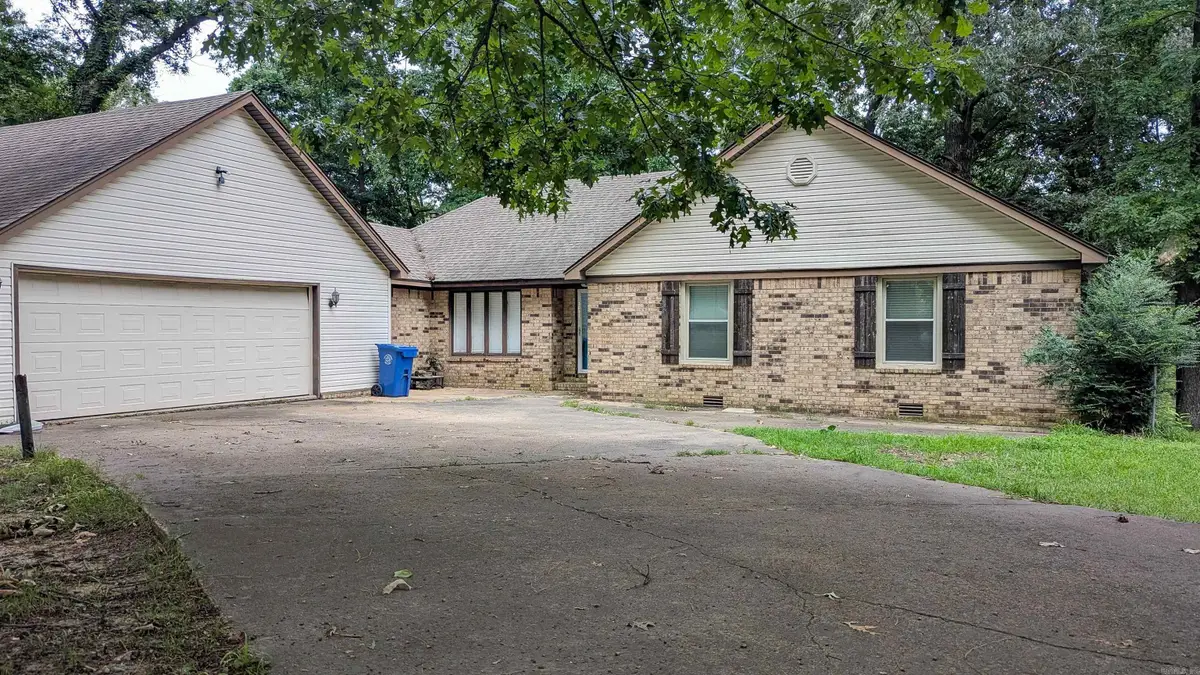

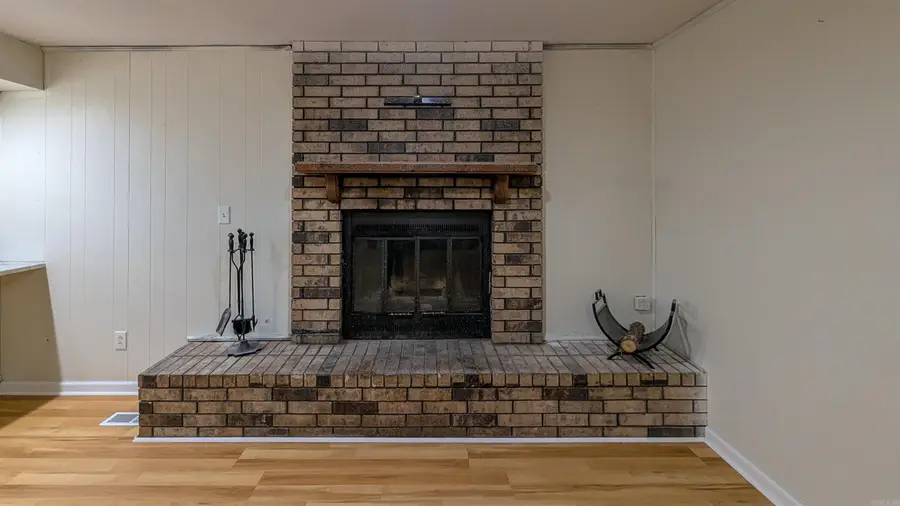
3012 Oakridge Drive,Jonesboro, AR 72405
$344,900
- 4 Beds
- 3 Baths
- 3,218 sq. ft.
- Single family
- Active
Listed by:joey seibert
Office:johnson real estate group
MLS#:25026927
Source:AR_CARMLS
Price summary
- Price:$344,900
- Price per sq. ft.:$107.18
About this home
Discover the perfect blend of space, style, and serenity at 3012 Oakridge Dr in Jonesboro, AR. Located in the sought-after Nettleton School District, this 4-bedroom, 3-bath home spans 3,218 sqft and features a finished basement offering endless flexibility—ideal for guests, hobbies, or a second living area. Enjoy the luxury of granite countertops in the kitchen and all bathrooms, complemented by smart lighting and a cozy wood-burning fireplace. Recent upgrades include 2022 flooring and a thoughtful layout with abundant storage. Outside, the 0.76-acre lot invites you to relax beneath mature trees or enjoy fishing in your private corner of a shared stocked pond. Deer often visit, adding charm to the peaceful setting. With CWL utilities and just a few cosmetic touches left to personalize, this home delivers comfort, nature, and character—all waiting for your next chapter to begin.
Contact an agent
Home facts
- Listing Id #:25026927
- Added:37 day(s) ago
- Updated:August 15, 2025 at 02:32 PM
Rooms and interior
- Bedrooms:4
- Total bathrooms:3
- Full bathrooms:3
- Living area:3,218 sq. ft.
Heating and cooling
- Cooling:Central Cool-Electric
- Heating:Central Heat-Electric
Structure and exterior
- Roof:Architectural Shingle
- Building area:3,218 sq. ft.
- Lot area:0.76 Acres
Schools
- High school:NETTLETON
- Middle school:NETTLETON
- Elementary school:NETTLETON
Utilities
- Water:Water Heater-Electric, Water-Public
- Sewer:Septic
Finances and disclosures
- Price:$344,900
- Price per sq. ft.:$107.18
- Tax amount:$2,166 (2024)
New listings near 3012 Oakridge Drive
- New
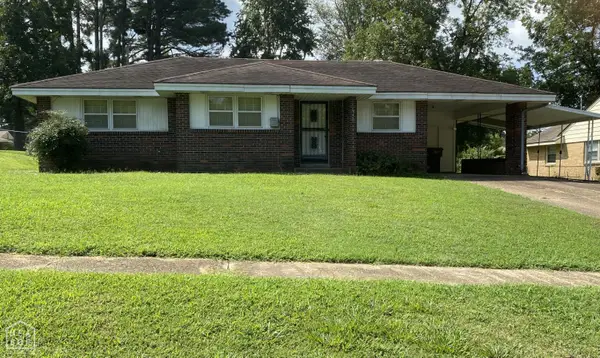 $125,000Active3 beds 2 baths1,170 sq. ft.
$125,000Active3 beds 2 baths1,170 sq. ft.745 Crest Drive, Jonesboro, AR 72401
MLS# 10124035Listed by: CENTURY 21 PORTFOLIO - New
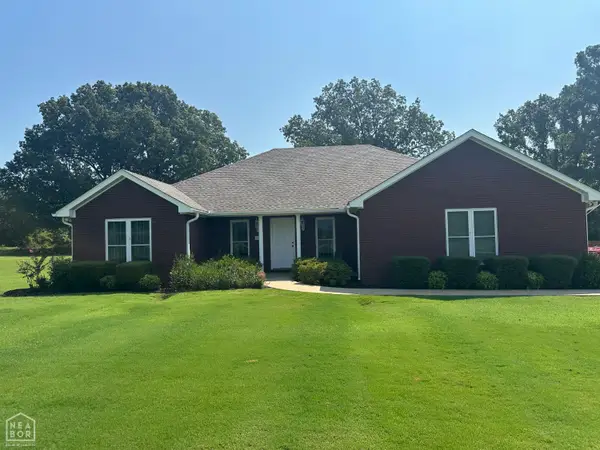 $375,000Active3 beds 2 baths1,781 sq. ft.
$375,000Active3 beds 2 baths1,781 sq. ft.2010 Greenway Lane, Jonesboro, AR 72405
MLS# 10124038Listed by: JOURNEY REAL ESTATE - New
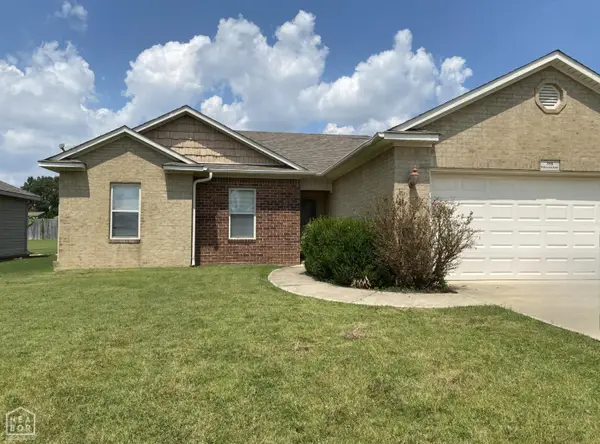 $199,900Active3 beds 2 baths1,274 sq. ft.
$199,900Active3 beds 2 baths1,274 sq. ft.358 Wildwood Pt, Jonesboro, AR 72405
MLS# 10124040Listed by: CENTURY 21 PORTFOLIO - New
 $375,000Active3 beds 2 baths2,368 sq. ft.
$375,000Active3 beds 2 baths2,368 sq. ft.1408 Fairway Drive, Jonesboro, AR 72401
MLS# 10123987Listed by: JONESBORO REALTY COMPANY - New
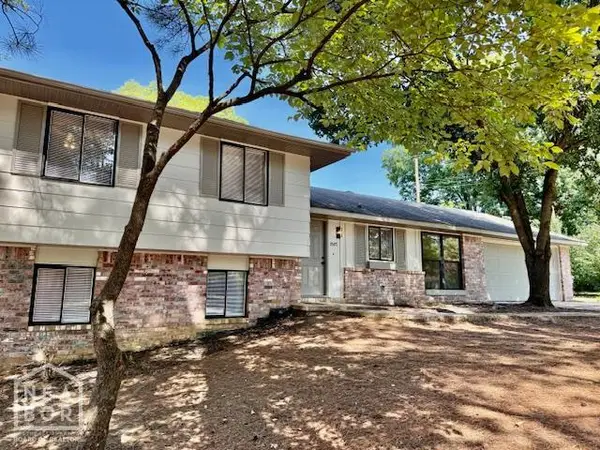 $209,900Active4 beds 2 baths1,818 sq. ft.
$209,900Active4 beds 2 baths1,818 sq. ft.1507 Dupwe Drive, Jonesboro, AR 72401
MLS# 10123996Listed by: CENTURY 21 PORTFOLIO - New
 $160,000Active3 beds 2 baths1,440 sq. ft.
$160,000Active3 beds 2 baths1,440 sq. ft.2603 S Hwy 163, Jonesboro, AR 72404
MLS# 10123998Listed by: RIDGE REALTY - New
 $215,000Active3 beds 2 baths1,324 sq. ft.
$215,000Active3 beds 2 baths1,324 sq. ft.1904 Countryview Circle, Jonesboro, AR 72404
MLS# 10124002Listed by: HALSEY REAL ESTATE - New
 $200,000Active3 beds 1 baths1,599 sq. ft.
$200,000Active3 beds 1 baths1,599 sq. ft.1517 Alonzo, Jonesboro, AR 72401
MLS# 10124004Listed by: CENTURY 21 PORTFOLIO - New
 $265,000Active4 beds 2 baths1,798 sq. ft.
$265,000Active4 beds 2 baths1,798 sq. ft.3715 Leafy Pass, Jonesboro, AR 72404
MLS# 10124012Listed by: JCS REALTY - New
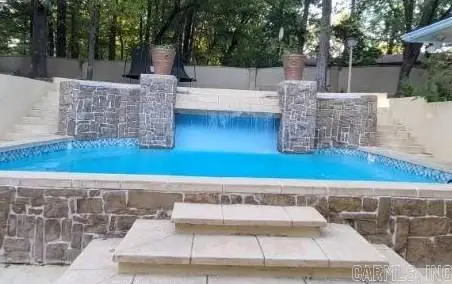 $440,000Active4 beds 4 baths4,400 sq. ft.
$440,000Active4 beds 4 baths4,400 sq. ft.1906 Carolyn Drive, Jonesboro, AR 72404
MLS# 25032336Listed by: CRYE-LEIKE REALTORS JONESBORO
