3025 Mallard Pointe Ln, Jonesboro, AR 72404
Local realty services provided by:ERA TEAM Real Estate
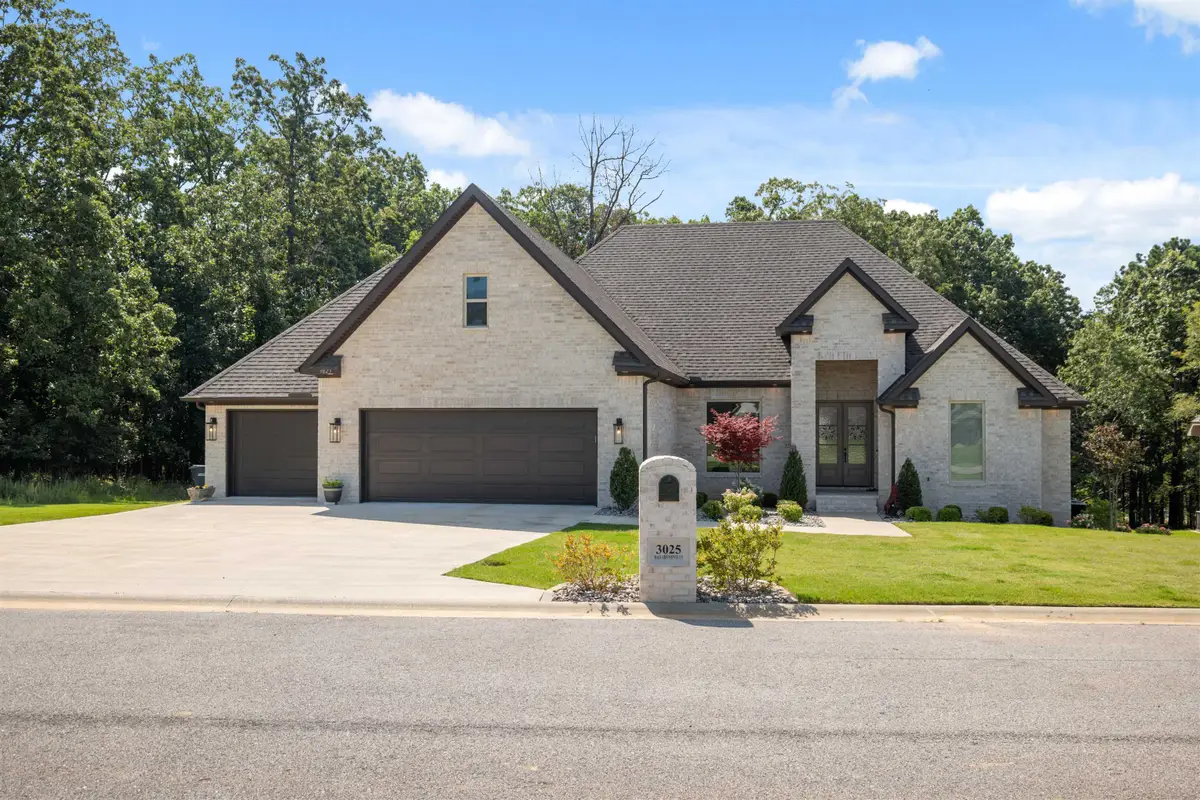


3025 Mallard Pointe Ln,Jonesboro, AR 72404
$586,900
- 5 Beds
- 5 Baths
- 3,069 sq. ft.
- Single family
- Active
Upcoming open houses
- Sun, Aug 1701:00 pm - 03:00 pm
Listed by:martha tolson
Office:coldwell banker village communities
MLS#:25025515
Source:AR_CARMLS
Price summary
- Price:$586,900
- Price per sq. ft.:$191.23
About this home
Prepare to fall in love with this stunning 5-bedroom, 4.5-bath home located in one of Jonesboro's most desirable neighborhoods! Step inside and discover a gourmet kitchen with granite countertops, a 6-burner gas stove, and plenty of space to create unforgettable meals. The laundry room includes a sink and abundant storage, making daily tasks a breeze. The primary suite is truly a retreat, featuring a massive walk-in closet, a luxurious soaker tub, and a spacious walk-in shower with a soothing rain-head perfect for unwinding after a long day. A spacious 3-car garage provides plenty of room for vehicles, tools, or hobbies. Enjoy outdoor living with a cozy fireplace on the covered back porch and a large deck that leads to a beautifully secluded backyard. The land directly behind the property is land locked offering extra peace and privacy with a potential option to purchase it as well. This home is perfect for entertaining and everyday living alike. Don't miss your chance to see it in person! Call or text today to schedule your tour!
Contact an agent
Home facts
- Year built:2023
- Listing Id #:25025515
- Added:48 day(s) ago
- Updated:August 15, 2025 at 02:33 PM
Rooms and interior
- Bedrooms:5
- Total bathrooms:5
- Full bathrooms:4
- Half bathrooms:1
- Living area:3,069 sq. ft.
Heating and cooling
- Cooling:Central Cool-Electric
- Heating:Central Heat-Gas
Structure and exterior
- Roof:Architectural Shingle
- Year built:2023
- Building area:3,069 sq. ft.
- Lot area:0.29 Acres
Schools
- High school:VALLEY VIEW
- Middle school:VALLEY VIEW
- Elementary school:VALLEY VIEW
Utilities
- Water:Water-Public
- Sewer:Sewer-Public
Finances and disclosures
- Price:$586,900
- Price per sq. ft.:$191.23
- Tax amount:$3,052 (2024)
New listings near 3025 Mallard Pointe Ln
- New
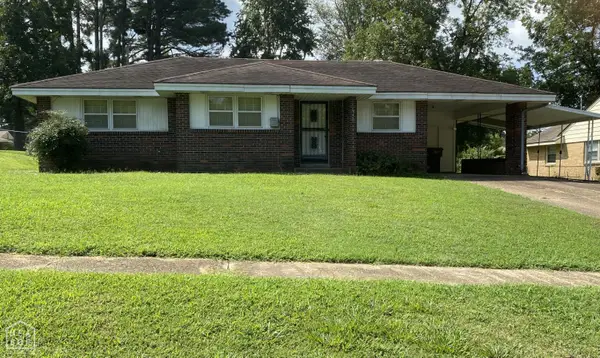 $125,000Active3 beds 2 baths1,170 sq. ft.
$125,000Active3 beds 2 baths1,170 sq. ft.745 Crest Drive, Jonesboro, AR 72401
MLS# 10124035Listed by: CENTURY 21 PORTFOLIO - New
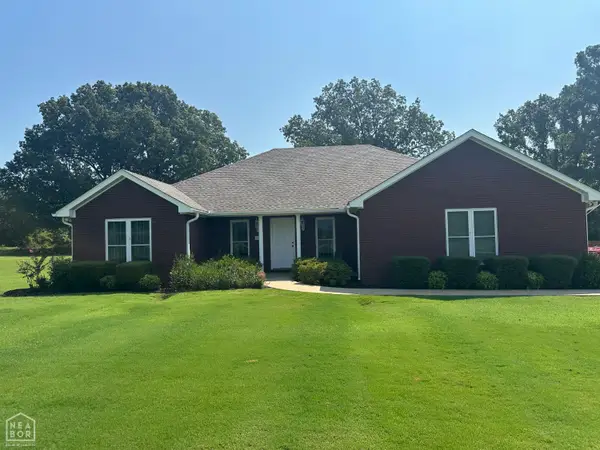 $375,000Active3 beds 2 baths1,781 sq. ft.
$375,000Active3 beds 2 baths1,781 sq. ft.2010 Greenway Lane, Jonesboro, AR 72405
MLS# 10124038Listed by: JOURNEY REAL ESTATE - New
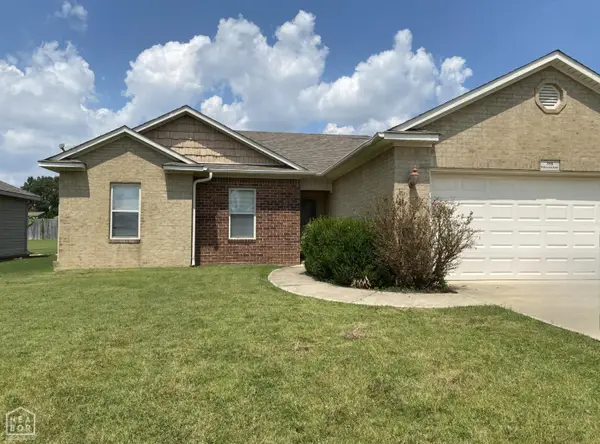 $199,900Active3 beds 2 baths1,274 sq. ft.
$199,900Active3 beds 2 baths1,274 sq. ft.358 Wildwood Pt, Jonesboro, AR 72405
MLS# 10124040Listed by: CENTURY 21 PORTFOLIO - New
 $375,000Active3 beds 2 baths2,368 sq. ft.
$375,000Active3 beds 2 baths2,368 sq. ft.1408 Fairway Drive, Jonesboro, AR 72401
MLS# 10123987Listed by: JONESBORO REALTY COMPANY - New
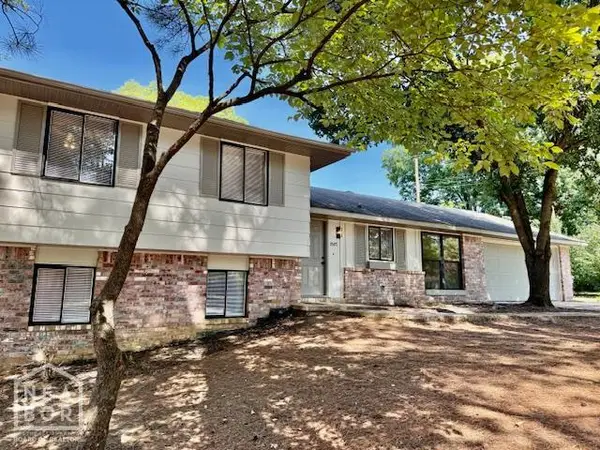 $209,900Active4 beds 2 baths1,818 sq. ft.
$209,900Active4 beds 2 baths1,818 sq. ft.1507 Dupwe Drive, Jonesboro, AR 72401
MLS# 10123996Listed by: CENTURY 21 PORTFOLIO - New
 $160,000Active3 beds 2 baths1,440 sq. ft.
$160,000Active3 beds 2 baths1,440 sq. ft.2603 S Hwy 163, Jonesboro, AR 72404
MLS# 10123998Listed by: RIDGE REALTY - New
 $215,000Active3 beds 2 baths1,324 sq. ft.
$215,000Active3 beds 2 baths1,324 sq. ft.1904 Countryview Circle, Jonesboro, AR 72404
MLS# 10124002Listed by: HALSEY REAL ESTATE - New
 $200,000Active3 beds 1 baths1,599 sq. ft.
$200,000Active3 beds 1 baths1,599 sq. ft.1517 Alonzo, Jonesboro, AR 72401
MLS# 10124004Listed by: CENTURY 21 PORTFOLIO - New
 $265,000Active4 beds 2 baths1,798 sq. ft.
$265,000Active4 beds 2 baths1,798 sq. ft.3715 Leafy Pass, Jonesboro, AR 72404
MLS# 10124012Listed by: JCS REALTY - New
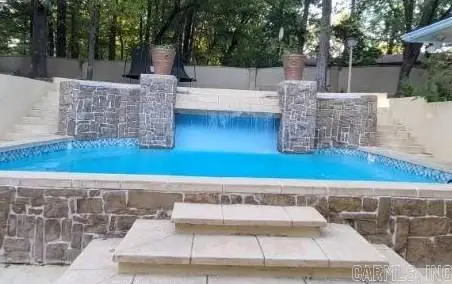 $440,000Active4 beds 4 baths4,400 sq. ft.
$440,000Active4 beds 4 baths4,400 sq. ft.1906 Carolyn Drive, Jonesboro, AR 72404
MLS# 25032336Listed by: CRYE-LEIKE REALTORS JONESBORO
