309 Ashford Cove, Jonesboro, AR 72404
Local realty services provided by:ERA Doty Real Estate
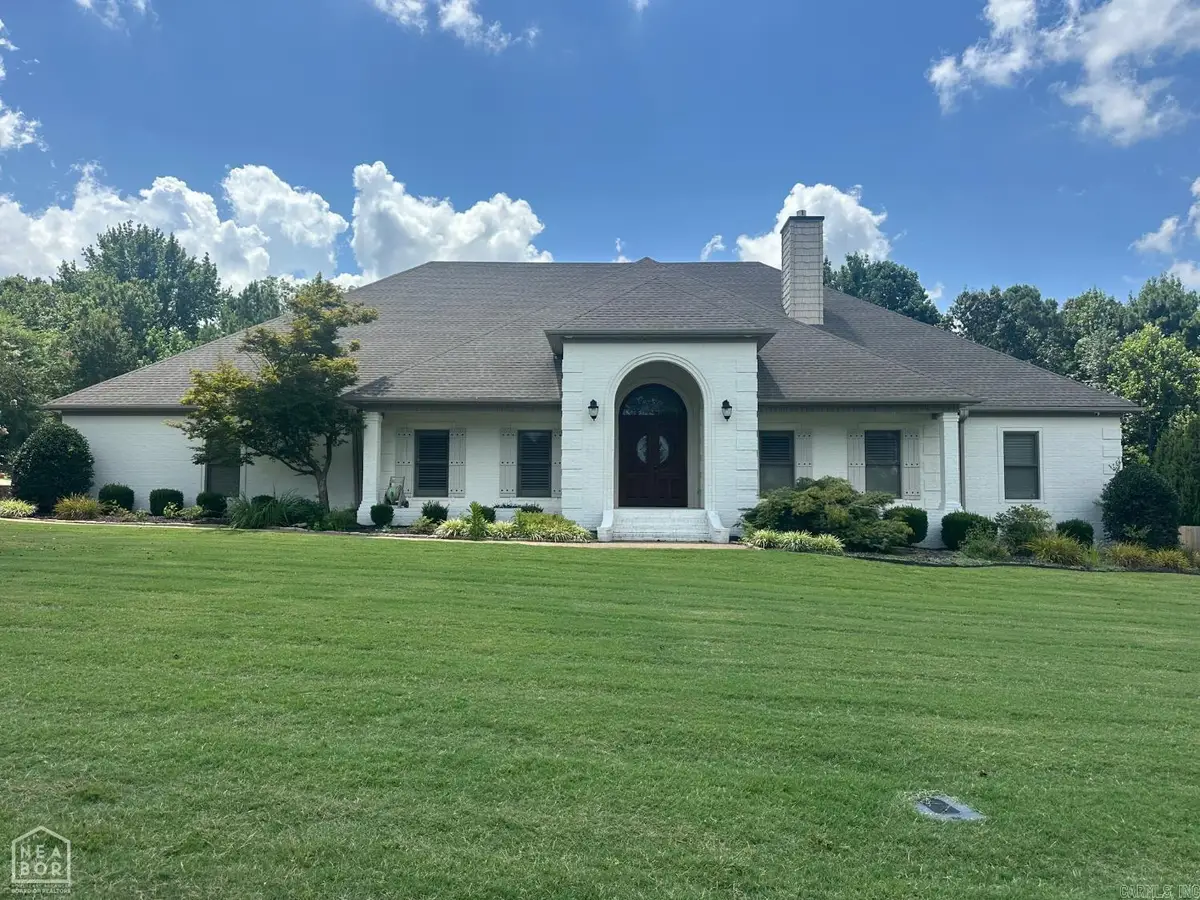


309 Ashford Cove,Jonesboro, AR 72404
$969,900
- 6 Beds
- 7 Baths
- 6,113 sq. ft.
- Single family
- Active
Listed by:jon moore
Office:halsey real estate
MLS#:25015359
Source:AR_CARMLS
Price summary
- Price:$969,900
- Price per sq. ft.:$158.66
About this home
Nestled in a tranquil neighborhood, this stunning property is an epitome of modern elegance combined with functional luxury. With an expansive 6,113 sq ft , this meticulously maintained home offers space, comfort, and style for entertaining, family living, and everything in between. Freshly painted with a striking new exterior, this home welcomes you with a picturesque facade and a well-manicured lawn, enhanced by a sprinkler system and outdoor lighting that perfectly showcases the property at night. The heart of this home is undoubtedly the open-concept kitchen, seamlessly blending into the living and breakfast areas. Updated appliances are complemented by a 6-burner gas stove, an ice maker, and abundant cabinetry, making it a chef's dream. A spacious walk-in pantry ensures all your culinary essentials are at your fingertips, while a stylish bar area is perfect for entertaining guests.This property boasts an ideal split floor plan with a second living area and three generously-sized bedrooms, including a separate office or nursery with a full bath providing ample space for both relaxation and productivity.
Contact an agent
Home facts
- Year built:2013
- Listing Id #:25015359
- Added:119 day(s) ago
- Updated:August 15, 2025 at 02:32 PM
Rooms and interior
- Bedrooms:6
- Total bathrooms:7
- Full bathrooms:5
- Half bathrooms:2
- Living area:6,113 sq. ft.
Heating and cooling
- Cooling:Central Cool-Electric
- Heating:Central Heat-Electric, Heat Pump
Structure and exterior
- Roof:Architectural Shingle
- Year built:2013
- Building area:6,113 sq. ft.
- Lot area:0.78 Acres
Schools
- High school:VALLEY VIEW
- Middle school:VALLEY VIEW
- Elementary school:VALLEY VIEW
Utilities
- Water:Water-Public
- Sewer:Sewer-Public
Finances and disclosures
- Price:$969,900
- Price per sq. ft.:$158.66
- Tax amount:$6,550
New listings near 309 Ashford Cove
- New
 $299,900Active3 beds 2 baths2,622 sq. ft.
$299,900Active3 beds 2 baths2,622 sq. ft.3304 Moore Road, Jonesboro, AR 72401
MLS# 10124049Listed by: COLDWELL BANKER VILLAGE COMMUNITIES INC - New
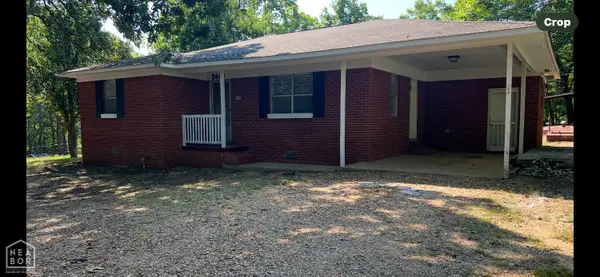 $164,900Active3 beds 1 baths1,200 sq. ft.
$164,900Active3 beds 1 baths1,200 sq. ft.2409 Carter, Jonesboro, AR 72401
MLS# 10124090Listed by: CENTURY 21 PORTFOLIO - New
 $449,900Active3 beds 4 baths3,723 sq. ft.
$449,900Active3 beds 4 baths3,723 sq. ft.3102 Sara Creek Drive, Jonesboro, AR 72404
MLS# 25032949Listed by: CENTURY 21 PORTFOLIO - New
 $434,900Active5 beds 2 baths2,472 sq. ft.
$434,900Active5 beds 2 baths2,472 sq. ft.3196 Abigail Court, Jonesboro, AR 72404
MLS# 10124086Listed by: SELECT PROPERTIES 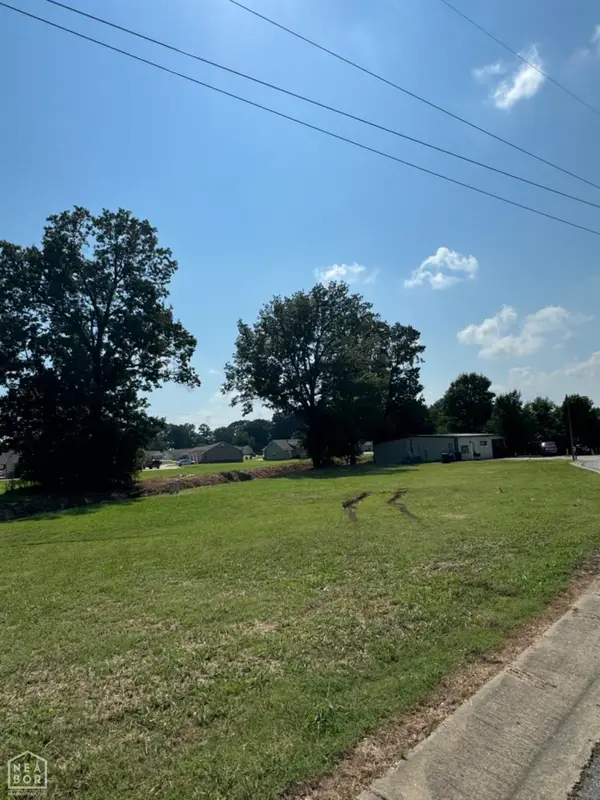 $149,000Active0.43 Acres
$149,000Active0.43 Acres5201 Stadium, Jonesboro, AR 72404
MLS# 25021435Listed by: ARNOLD GROUP REAL ESTATE- New
 $425,000Active4 beds 3 baths2,645 sq. ft.
$425,000Active4 beds 3 baths2,645 sq. ft.5003 Lynette Drive, Jonesboro, AR 72405
MLS# 10124083Listed by: BAUGH REAL ESTATE - New
 $328,990Active4 beds 2 baths1,884 sq. ft.
$328,990Active4 beds 2 baths1,884 sq. ft.3404 Carroll Drive, Jonesboro, AR 72404
MLS# 10124078Listed by: D.R. HORTON MEMPHIS - New
 $320,990Active3 beds 2 baths1,796 sq. ft.
$320,990Active3 beds 2 baths1,796 sq. ft.3400 Carroll Drive, Jonesboro, AR 72404
MLS# 10124079Listed by: D.R. HORTON MEMPHIS - New
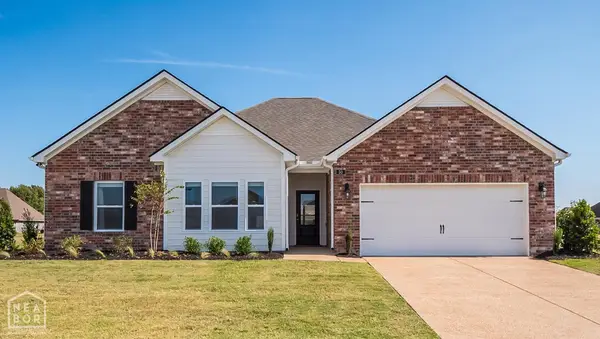 $346,990Active4 beds 2 baths2,025 sq. ft.
$346,990Active4 beds 2 baths2,025 sq. ft.3401 Hank Drive, Jonesboro, AR 72404
MLS# 10124080Listed by: D.R. HORTON MEMPHIS - New
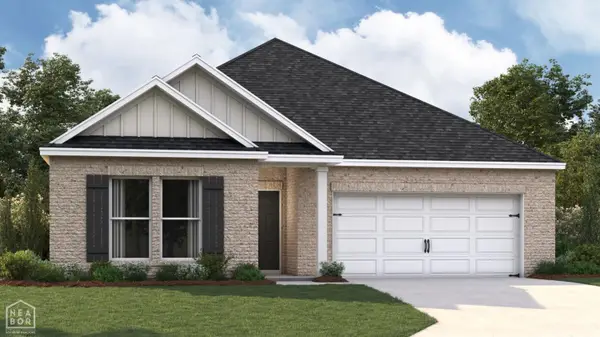 $313,990Active4 beds 2 baths1,819 sq. ft.
$313,990Active4 beds 2 baths1,819 sq. ft.3340 Carroll Drive, Jonesboro, AR 72404
MLS# 10124081Listed by: D.R. HORTON MEMPHIS

