3304 Lacoste Drive, Jonesboro, AR 72404
Local realty services provided by:ERA Doty Real Estate
Listed by:
- Kimberly Stem(870) 897 - 3450ERA Doty Real Estate
MLS#:25008112
Source:AR_CARMLS
Price summary
- Price:$2,950,000
- Price per sq. ft.:$140.96
- Monthly HOA dues:$379
About this home
One of Arkansas' most distinguished estate homes is waiting, just for you. This palatial estate offers panoramic views of the beautifully landscaped grounds from nearly every room. An architectural masterpiece from beginning to end, this elegant floorplan is specifically designed with spaces suitable for large group entertaining as well as cozy family time. An opulent entrance welcomes guests through the foyer, underneath dual floating staircases and into the great room with soaring ceiling, fireplace and expansive golf course views viewed from the multi-level terraces. Just past the great room is the 20 seat formal dining room with custom pantry leading to a gourmet kitchen and hearth room perfect for any size gathering. Also on the main level, the master suite, complete with sitting room and private bar, sits across from the library. A separate apartment suitable for in-laws or live in assistant also resides on the main floor. On the second level, several ensuite guest rooms are available and a staircase to a heated and cooled upper level storage and mechanical space. Taking the elevator down two levels to the basement, you will find a home gym, game room, full bath with sauna, sprawling family space complete with bar area, home office and enclosed sunroom. Included with this man cave area, is a workshop space, vault and Bus Barn suitable for the largest RV or collection of vintage cars.
Contact an agent
Home facts
- Year built:1997
- Listing ID #:25008112
- Added:578 day(s) ago
- Updated:September 14, 2025 at 02:24 PM
Rooms and interior
- Bedrooms:7
- Total bathrooms:10
- Full bathrooms:8
- Half bathrooms:2
- Living area:20,928 sq. ft.
Heating and cooling
- Cooling:Central Cool-Electric
- Heating:Central Heat-Electric
Structure and exterior
- Roof:Slate
- Year built:1997
- Building area:20,928 sq. ft.
- Lot area:4.54 Acres
Schools
- High school:JONESBORO
- Middle school:JONESBORO
- Elementary school:JONESBORO
Utilities
- Water:Water-Public
- Sewer:Sewer-Public
Finances and disclosures
- Price:$2,950,000
- Price per sq. ft.:$140.96
- Tax amount:$21,889 (2021)
New listings near 3304 Lacoste Drive
- New
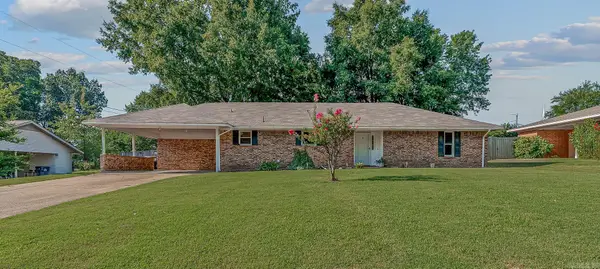 $249,900Active3 beds 2 baths1,914 sq. ft.
$249,900Active3 beds 2 baths1,914 sq. ft.1207 Medallion, Jonesboro, AR 72404
MLS# 25036899Listed by: CENTURY 21 PORTFOLIO - New
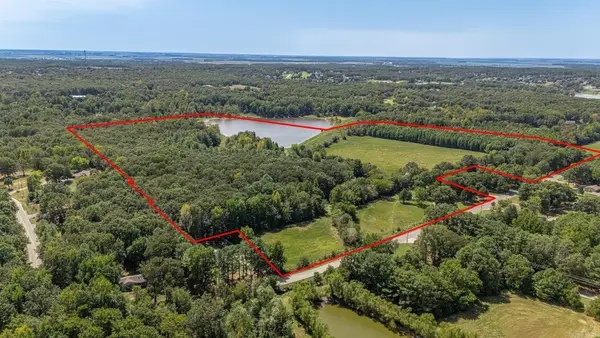 $339,000Active15 Acres
$339,000Active15 Acres15 acres Casey Springs Road, Jonesboro, AR 72404
MLS# 25036860Listed by: IMAGE REALTY - New
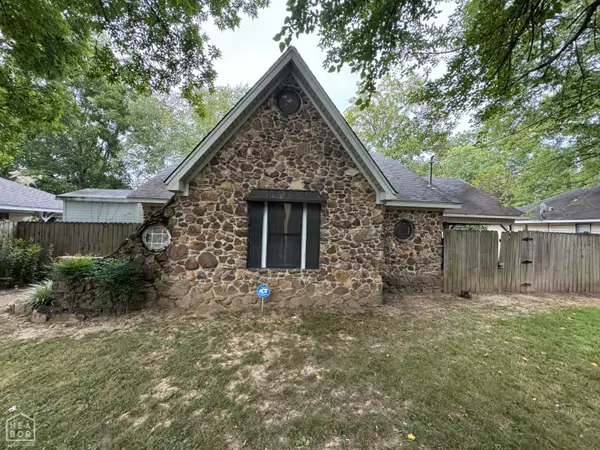 Listed by ERA$118,500Active2 beds 1 baths912 sq. ft.
Listed by ERA$118,500Active2 beds 1 baths912 sq. ft.902 Hester Street, Jonesboro, AR 72401
MLS# 10124717Listed by: ERA DOTY REAL ESTATE - New
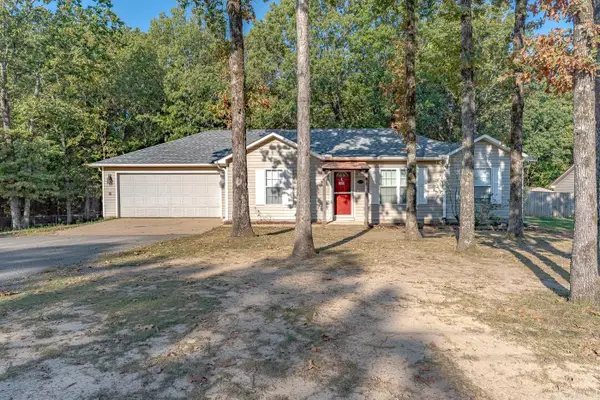 $199,900Active3 beds 2 baths1,324 sq. ft.
$199,900Active3 beds 2 baths1,324 sq. ft.808 County Road 460, Jonesboro, AR 72404
MLS# 25036827Listed by: COMPASS ROSE REALTY - New
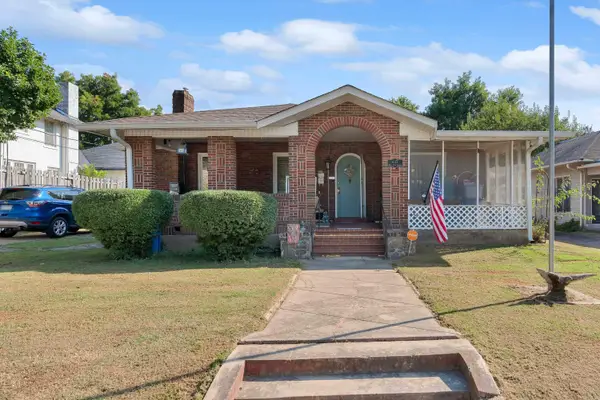 $154,900Active2 beds 2 baths1,405 sq. ft.
$154,900Active2 beds 2 baths1,405 sq. ft.637 W Oak Avenue, Jonesboro, AR 72401
MLS# 25036810Listed by: DUSTIN WHITE REALTY - New
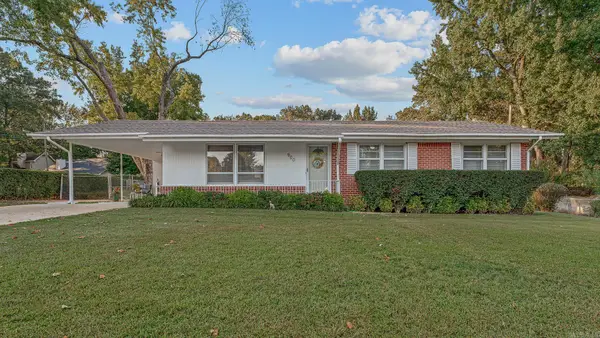 $158,500Active3 beds 2 baths1,216 sq. ft.
$158,500Active3 beds 2 baths1,216 sq. ft.900 Marcom Drive, Jonesboro, AR 72401
MLS# 25036812Listed by: CRYE-LEIKE REALTORS JONESBORO - New
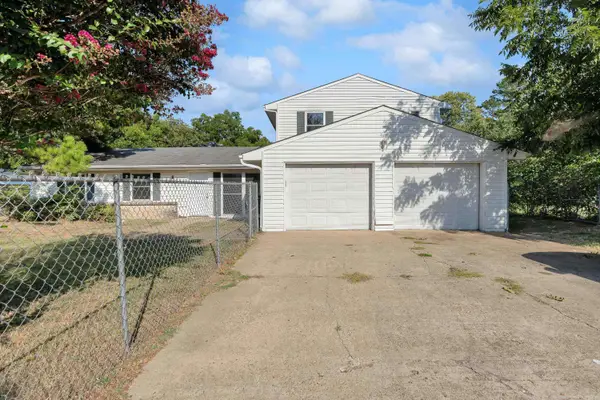 $264,900Active3 beds 3 baths2,342 sq. ft.
$264,900Active3 beds 3 baths2,342 sq. ft.722 Kitchen Street, Jonesboro, AR 72401
MLS# 25036806Listed by: DUSTIN WHITE REALTY - New
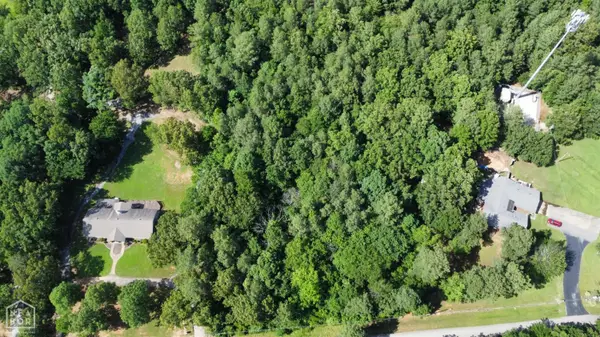 $799,900Active5.18 Acres
$799,900Active5.18 Acres5 Horne #Acres, Jonesboro, AR 72404
MLS# 10124701Listed by: CENTURY 21 PORTFOLIO - New
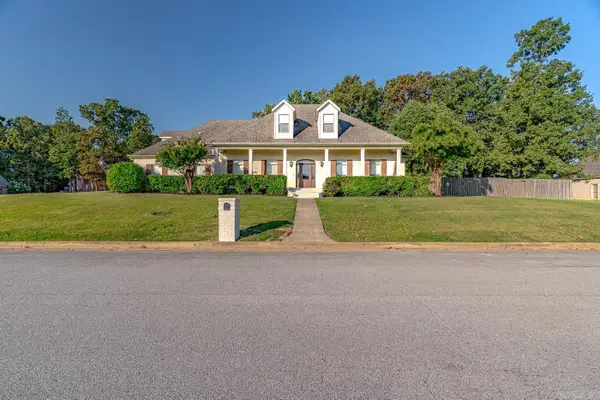 $549,900Active4 beds 4 baths3,822 sq. ft.
$549,900Active4 beds 4 baths3,822 sq. ft.4405 Woodcrest Dr, Jonesboro, AR 72404
MLS# 25036735Listed by: COMPASS ROSE REALTY - New
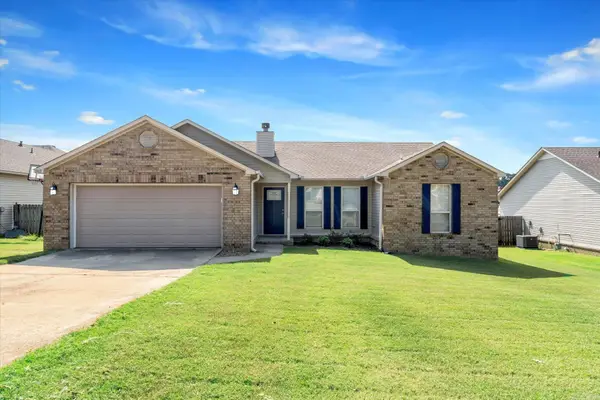 $224,900Active3 beds 2 baths1,380 sq. ft.
$224,900Active3 beds 2 baths1,380 sq. ft.1913 Millbranch Ln, Jonesboro, AR 72405
MLS# 25036613Listed by: KELLER WILLIAMS REALTY NEA
