3317 Preakness Drive, Jonesboro, AR 72404
Local realty services provided by:ERA Doty Real Estate
3317 Preakness Drive,Jonesboro, AR 72404
$219,000
- 3 Beds
- 2 Baths
- 1,632 sq. ft.
- Single family
- Pending
Listed by:jessica copeland
Office:halsey real estate
MLS#:10123800
Source:AR_JBOR
Price summary
- Price:$219,000
- Price per sq. ft.:$134.19
About this home
Welcome to the ultimate hideout disguised as a charming 3-bedroom, 2-bath ranch in The Paddock subdivision. Perfect for binge-watching your favorite shows, practicing your I'm busy face, and hosting absolutely zero awkward small talk. The eat-in kitchen is just fancy enough to pretend you cook gourmet meals but honestly, it's mostly for microwave use and snack raids. The living room has so much natural light, your plants might start judging your life choices. Park your chariot in the attached two-car garage and escape the tyranny of weather, squirrels, and your neighbor's weird yard gnome collection. The fenced backyard is ideal for your dog's world domination plans or your next socially distant dance party. Close to schools, shopping, and that taco place everyone raves about (you know the one). This home guarantees strong Wi-Fi, good vibes, and the perfect alibi for Sorry, can't hang outI'm nesting.''
Contact an agent
Home facts
- Listing ID #:10123800
- Added:58 day(s) ago
- Updated:October 02, 2025 at 07:21 AM
Rooms and interior
- Bedrooms:3
- Total bathrooms:2
- Full bathrooms:2
- Living area:1,632 sq. ft.
Heating and cooling
- Cooling:Central
- Heating:Central
Structure and exterior
- Roof:Shingles
- Building area:1,632 sq. ft.
- Lot area:0.18 Acres
Schools
- High school:Nettleton
- Middle school:Nettleton
- Elementary school:Nettleton
Utilities
- Water:City
- Sewer:City Sewer
Finances and disclosures
- Price:$219,000
- Price per sq. ft.:$134.19
- Tax amount:$1,261
New listings near 3317 Preakness Drive
- New
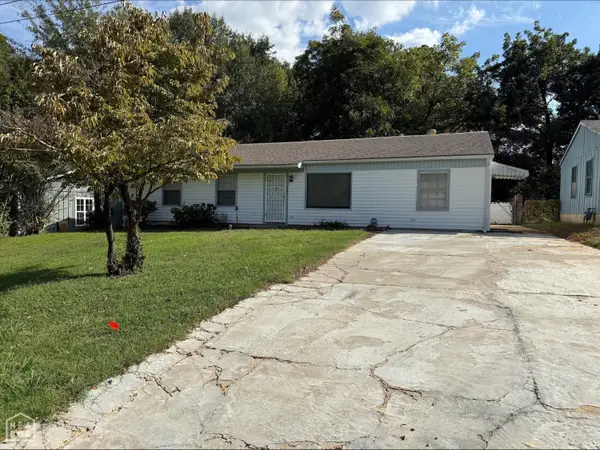 $149,900Active3 beds 2 baths1,764 sq. ft.
$149,900Active3 beds 2 baths1,764 sq. ft.801 Parkview, Jonesboro, AR 72401
MLS# 10125075Listed by: JONESBORO REALTY COMPANY  $179,000Active2 beds 2 baths1,213 sq. ft.
$179,000Active2 beds 2 baths1,213 sq. ft.2117 Browns Lane, Jonesboro, AR 72401
MLS# 10124134Listed by: ARNOLD GROUP REAL ESTATE $179,000Active2 beds 2 baths1,213 sq. ft.
$179,000Active2 beds 2 baths1,213 sq. ft.2117 Browns Lane, Jonesboro, AR 72401
MLS# 25033361Listed by: ARNOLD GROUP REAL ESTATE- New
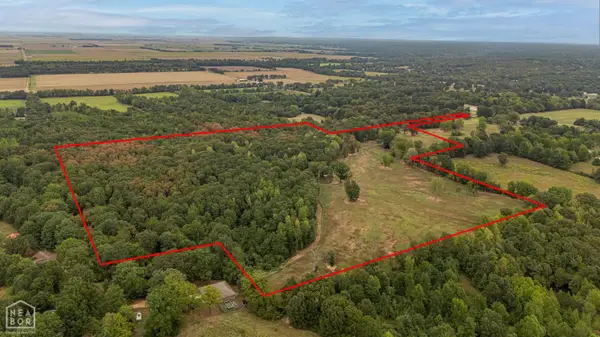 $599,000Active70 Acres
$599,000Active70 Acres483 Greene 324 Road, Jonesboro, AR 72401
MLS# 10125029Listed by: DUSTIN WHITE REALTY - New
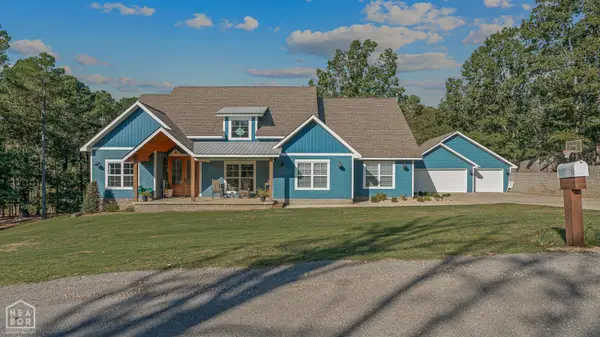 $499,000Active4 beds 3 baths3,157 sq. ft.
$499,000Active4 beds 3 baths3,157 sq. ft.120 County Road 477, Jonesboro, AR 72404
MLS# 10125072Listed by: COLDWELL BANKER VILLAGE COMMUNITIES INC - New
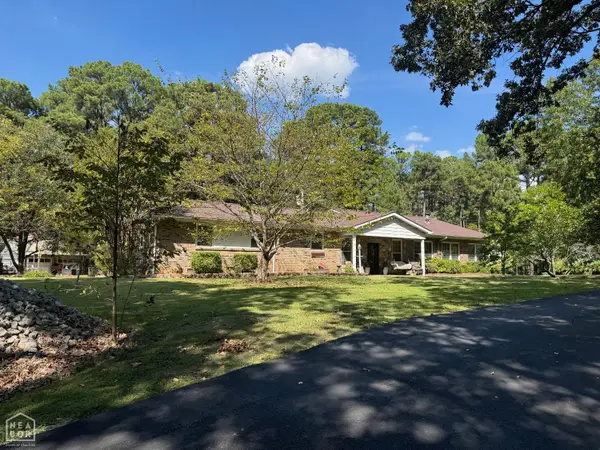 $310,000Active4 beds 2 baths2,839 sq. ft.
$310,000Active4 beds 2 baths2,839 sq. ft.6253 Highway 351, Jonesboro, AR 72405
MLS# 10125050Listed by: CENTURY 21 PORTFOLIO - New
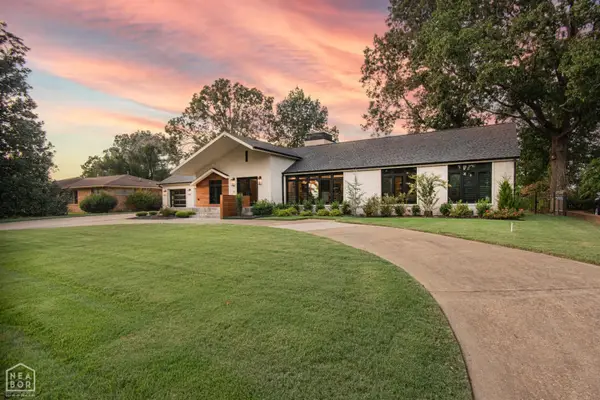 $974,900Active4 beds 4 baths3,062 sq. ft.
$974,900Active4 beds 4 baths3,062 sq. ft.1632 Starling Drive, Jonesboro, AR 72401
MLS# 10125063Listed by: JONESBORO REALTY COMPANY - New
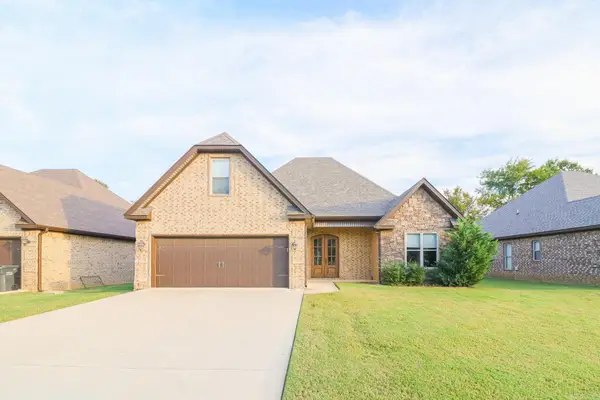 $329,900Active3 beds 2 baths2,100 sq. ft.
$329,900Active3 beds 2 baths2,100 sq. ft.4345 Cypress Pointe, Jonesboro, AR 72405
MLS# 25039321Listed by: COLDWELL BANKER VILLAGE COMMUNITIES - New
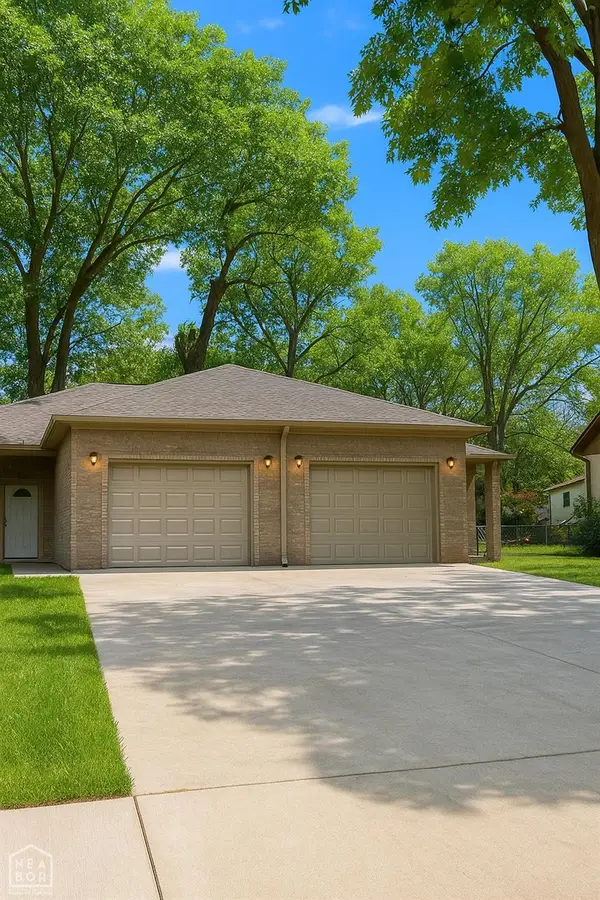 $270,000Active-- beds -- baths1,800 sq. ft.
$270,000Active-- beds -- baths1,800 sq. ft.508 Vine, Jonesboro, AR 72401
MLS# 10125061Listed by: CENTURY 21 PORTFOLIO - New
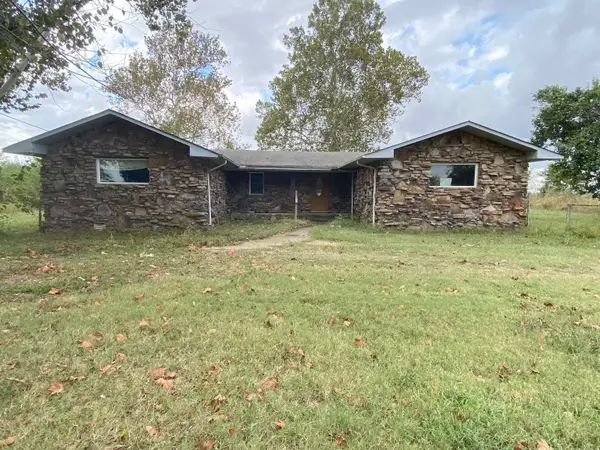 $109,900Active3 beds 3 baths2,024 sq. ft.
$109,900Active3 beds 3 baths2,024 sq. ft.3416 Cr 912, Jonesboro, AR 72401
MLS# 25039209Listed by: VYLLA HOME
