3506 Cedar Creek Cove, Jonesboro, AR 72404
Local realty services provided by:ERA Doty Real Estate
3506 Cedar Creek Cove,Jonesboro, AR 72404
$639,900
- 5 Beds
- 5 Baths
- 4,020 sq. ft.
- Single family
- Active
Listed by:colby brooks
Office:century 21 portfolio
MLS#:10124909
Source:AR_JBOR
Price summary
- Price:$639,900
- Price per sq. ft.:$159.18
About this home
This stunning, one of kind, custom home has everything a homeowner could desire with all the city amenities and rests on 1.34 acres. Located in the desired Valley View School District and Boasting 5 bedrooms, 4 that have their own ensuite, 4.5 bathrooms. As you enter them home you are greeted with tall ceilings an abundance of space, large windows with stunning views and natural light. The main level has the large master suite that boasts double French doors leading on to the composite board deck that over-looks a natural creek and beautiful wooded lot. The master suite also has a huge tile shower, jet tub, his/her vanities, and a walk-in closet. The split and open floor plan has another suite with walk in closet on the other side of the home. A half bath perfect for guests, formal dining area, office space, sunroom, pantry, large laundry room with storage and cabinetry. A Beautiful stone fireplace with mantle, large kitchen island with chefs sink and a breakfast bar. Did I mention this home has it all≠ Downstairs are 3 large bedrooms, 2 with ensuites and walk in closets. One bedroom also features a safe room. There is a large storage closet, full kitchen, full living area, and entrance into the 3rd garage perfect for a home gym, office, or added storage space. Step outside and enjoy the views. This home is truly a rarity. Desired location, city amenities, privacy, seclusion, upgrades, and stunning views.
Contact an agent
Home facts
- Listing ID #:10124909
- Added:8 day(s) ago
- Updated:October 02, 2025 at 02:09 PM
Rooms and interior
- Bedrooms:5
- Total bathrooms:5
- Full bathrooms:4
- Half bathrooms:1
- Living area:4,020 sq. ft.
Heating and cooling
- Cooling:Central, Electric
- Heating:Central, Electric
Structure and exterior
- Building area:4,020 sq. ft.
- Lot area:1.34 Acres
Schools
- High school:Valley View
- Middle school:Valley View
- Elementary school:Valley View
Utilities
- Water:City
- Sewer:City Sewer
Finances and disclosures
- Price:$639,900
- Price per sq. ft.:$159.18
- Tax amount:$5,011
New listings near 3506 Cedar Creek Cove
- New
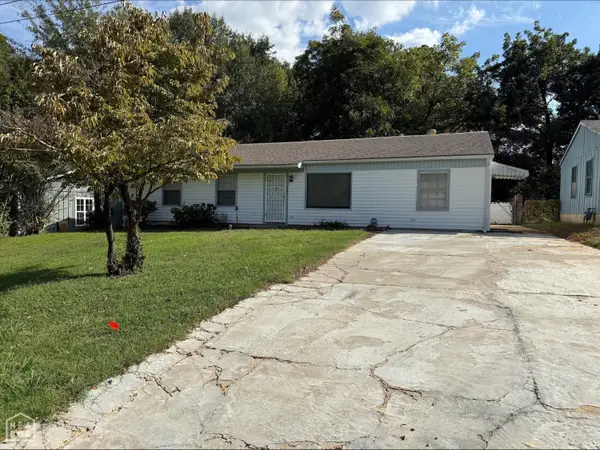 $149,900Active3 beds 2 baths1,764 sq. ft.
$149,900Active3 beds 2 baths1,764 sq. ft.801 Parkview, Jonesboro, AR 72401
MLS# 10125075Listed by: JONESBORO REALTY COMPANY  $179,000Active2 beds 2 baths1,213 sq. ft.
$179,000Active2 beds 2 baths1,213 sq. ft.2117 Browns Lane, Jonesboro, AR 72401
MLS# 10124134Listed by: ARNOLD GROUP REAL ESTATE $179,000Active2 beds 2 baths1,213 sq. ft.
$179,000Active2 beds 2 baths1,213 sq. ft.2117 Browns Lane, Jonesboro, AR 72401
MLS# 25033361Listed by: ARNOLD GROUP REAL ESTATE- New
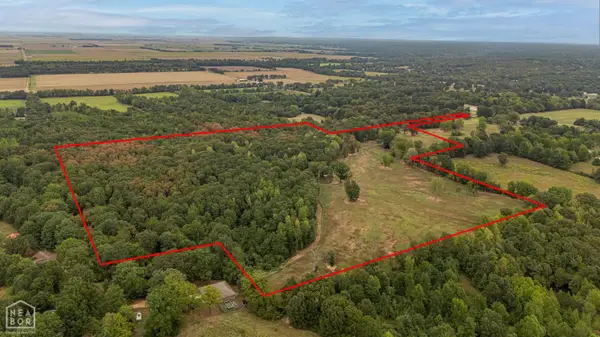 $599,000Active70 Acres
$599,000Active70 Acres483 Greene 324 Road, Jonesboro, AR 72401
MLS# 10125029Listed by: DUSTIN WHITE REALTY - New
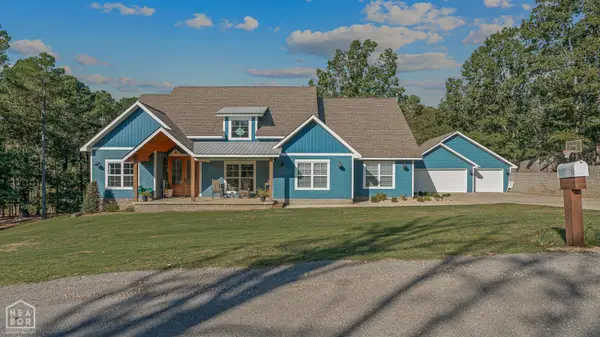 $499,000Active4 beds 3 baths3,157 sq. ft.
$499,000Active4 beds 3 baths3,157 sq. ft.120 County Road 477, Jonesboro, AR 72404
MLS# 10125072Listed by: COLDWELL BANKER VILLAGE COMMUNITIES INC - New
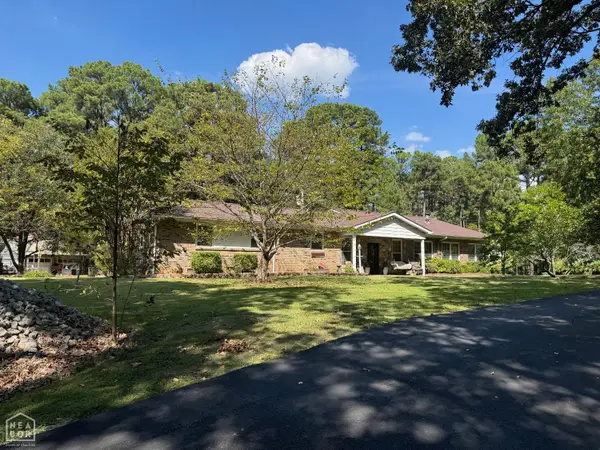 $310,000Active4 beds 2 baths2,839 sq. ft.
$310,000Active4 beds 2 baths2,839 sq. ft.6253 Highway 351, Jonesboro, AR 72405
MLS# 10125050Listed by: CENTURY 21 PORTFOLIO - New
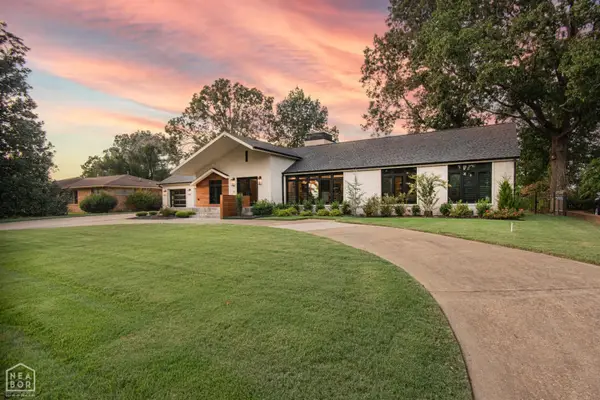 $974,900Active4 beds 4 baths3,062 sq. ft.
$974,900Active4 beds 4 baths3,062 sq. ft.1632 Starling Drive, Jonesboro, AR 72401
MLS# 10125063Listed by: JONESBORO REALTY COMPANY - New
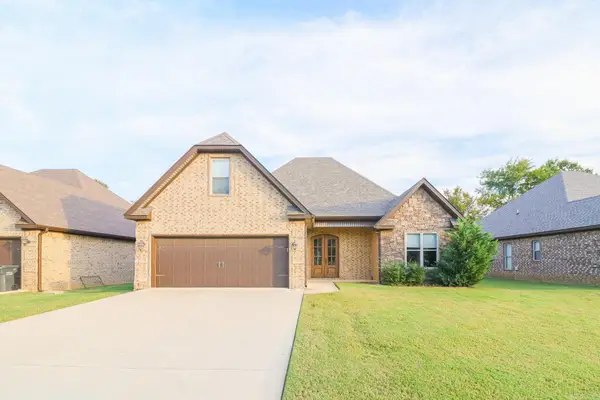 $329,900Active3 beds 2 baths2,100 sq. ft.
$329,900Active3 beds 2 baths2,100 sq. ft.4345 Cypress Pointe, Jonesboro, AR 72405
MLS# 25039321Listed by: COLDWELL BANKER VILLAGE COMMUNITIES - New
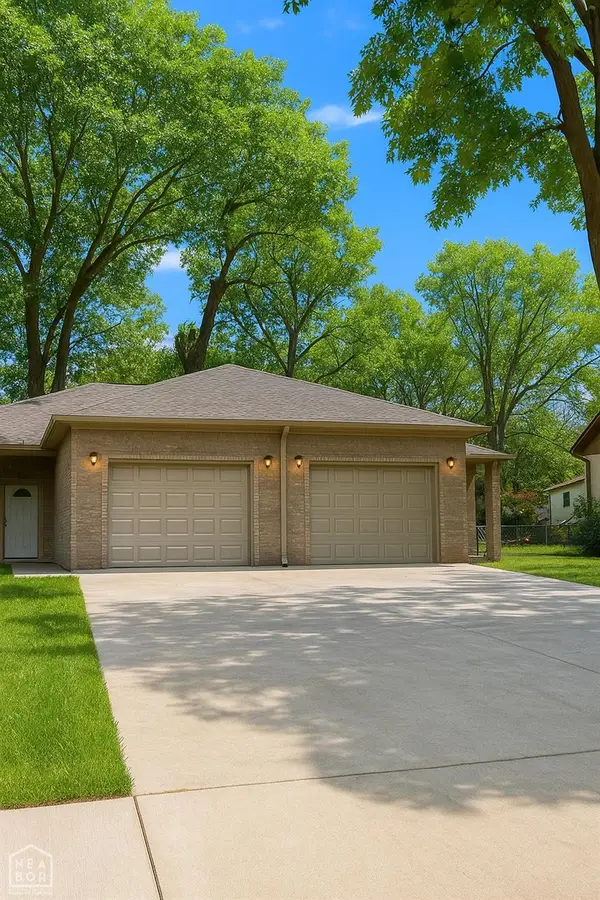 $270,000Active-- beds -- baths1,800 sq. ft.
$270,000Active-- beds -- baths1,800 sq. ft.508 Vine, Jonesboro, AR 72401
MLS# 10125061Listed by: CENTURY 21 PORTFOLIO - New
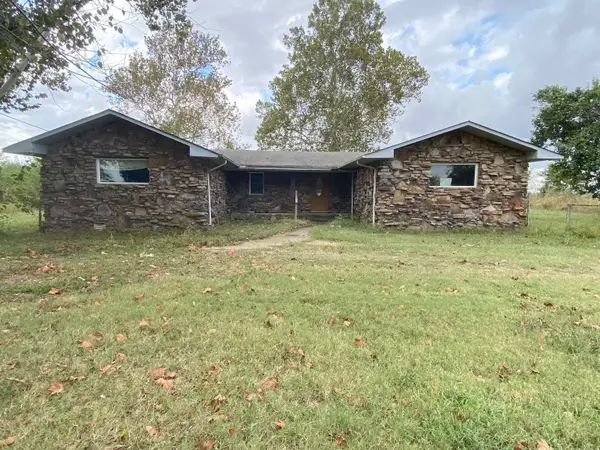 $109,900Active3 beds 3 baths2,024 sq. ft.
$109,900Active3 beds 3 baths2,024 sq. ft.3416 Cr 912, Jonesboro, AR 72401
MLS# 25039209Listed by: VYLLA HOME
