3701 Churchill Drive, Jonesboro, AR 72404
Local realty services provided by:ERA Doty Real Estate
3701 Churchill Drive,Jonesboro, AR 72404
$194,900
- 4 Beds
- 2 Baths
- 1,514 sq. ft.
- Single family
- Active
Listed by:evett furr
Office:dca realty llc.
MLS#:10121627
Source:AR_JBOR
Price summary
- Price:$194,900
- Price per sq. ft.:$128.73
About this home
**New Price Alert** Welcome back to the market, No fault of the seller! Buyer's financing fell through. This stunning 4-bedroom, 2-bathroom spacious gem! The moment you arrive, you'll be captivated by its welcoming curb appeal. As you tour this home, you'll feel an immediate sense of comfort and belonging. Step into the grand living room were the spacious design creates a perfect setting for both relaxation and entertaining. To the left, the first bedroom offers a private retreat, separate from the other living areas. The two additional bedrooms are situated in their own private quarters, providing a quiet and comfortable space for family members or guests. The primary suite, located on the opposite side of the home, features an oversized walk-in closet, ensuring ample storage and convenience. The huge eat-in kitchen is a highlight, fully equipped with all the appliances needed to prepare meals and create lasting memories with family and friends. The expansive backyard is large, offering a secure and private outdoor space for activities and relaxation. Don't wait on this oneschedule your tour today, as this home is sure to be snatched up quickly!
Contact an agent
Home facts
- Year built:2018
- Listing ID #:10121627
- Added:153 day(s) ago
- Updated:October 02, 2025 at 02:09 PM
Rooms and interior
- Bedrooms:4
- Total bathrooms:2
- Full bathrooms:2
- Living area:1,514 sq. ft.
Heating and cooling
- Cooling:Central
- Heating:Central
Structure and exterior
- Year built:2018
- Building area:1,514 sq. ft.
- Lot area:0.22 Acres
Schools
- High school:Nettleton
- Middle school:Nettleton
- Elementary school:Fox Meadow
Utilities
- Water:City
- Sewer:City Sewer
Finances and disclosures
- Price:$194,900
- Price per sq. ft.:$128.73
- Tax amount:$1,486
New listings near 3701 Churchill Drive
- New
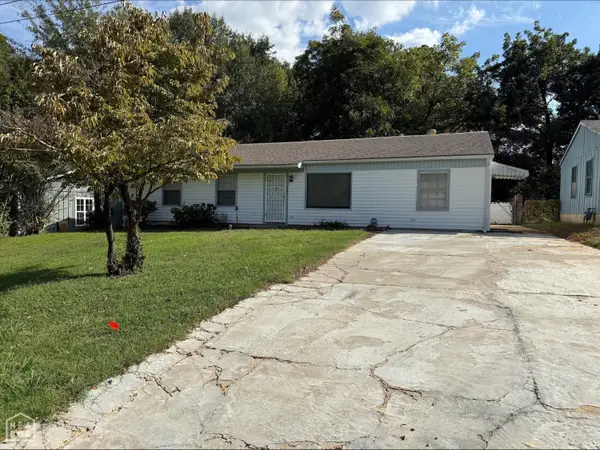 $149,900Active3 beds 2 baths1,764 sq. ft.
$149,900Active3 beds 2 baths1,764 sq. ft.801 Parkview, Jonesboro, AR 72401
MLS# 10125075Listed by: JONESBORO REALTY COMPANY  $179,000Active2 beds 2 baths1,213 sq. ft.
$179,000Active2 beds 2 baths1,213 sq. ft.2117 Browns Lane, Jonesboro, AR 72401
MLS# 10124134Listed by: ARNOLD GROUP REAL ESTATE $179,000Active2 beds 2 baths1,213 sq. ft.
$179,000Active2 beds 2 baths1,213 sq. ft.2117 Browns Lane, Jonesboro, AR 72401
MLS# 25033361Listed by: ARNOLD GROUP REAL ESTATE- New
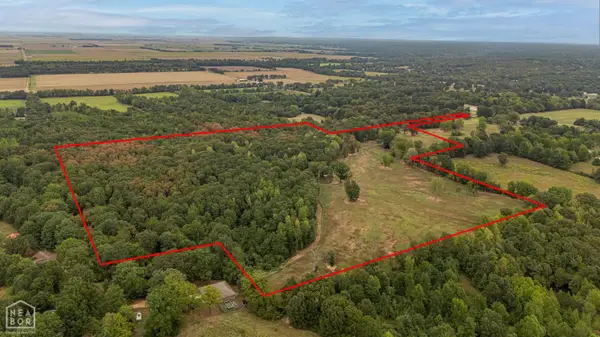 $599,000Active70 Acres
$599,000Active70 Acres483 Greene 324 Road, Jonesboro, AR 72401
MLS# 10125029Listed by: DUSTIN WHITE REALTY - New
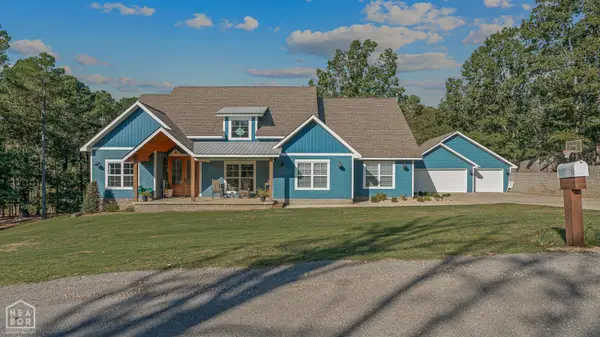 $499,000Active4 beds 3 baths3,157 sq. ft.
$499,000Active4 beds 3 baths3,157 sq. ft.120 County Road 477, Jonesboro, AR 72404
MLS# 10125072Listed by: COLDWELL BANKER VILLAGE COMMUNITIES INC - New
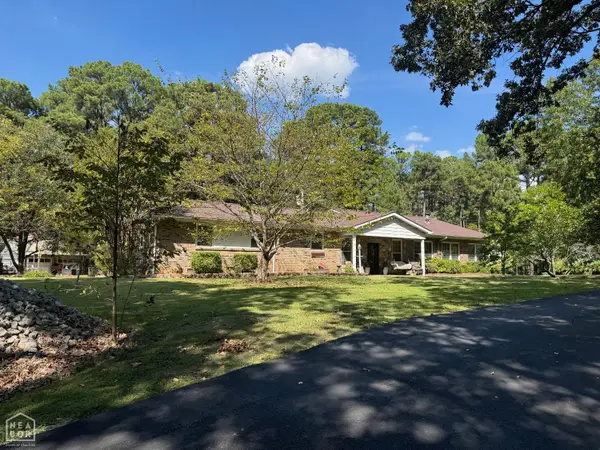 $310,000Active4 beds 2 baths2,839 sq. ft.
$310,000Active4 beds 2 baths2,839 sq. ft.6253 Highway 351, Jonesboro, AR 72405
MLS# 10125050Listed by: CENTURY 21 PORTFOLIO - New
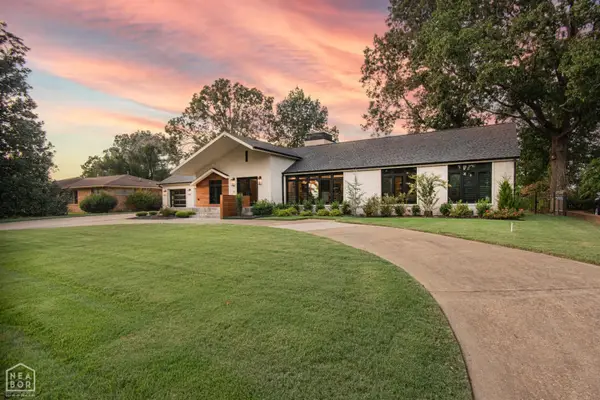 $974,900Active4 beds 4 baths3,062 sq. ft.
$974,900Active4 beds 4 baths3,062 sq. ft.1632 Starling Drive, Jonesboro, AR 72401
MLS# 10125063Listed by: JONESBORO REALTY COMPANY - New
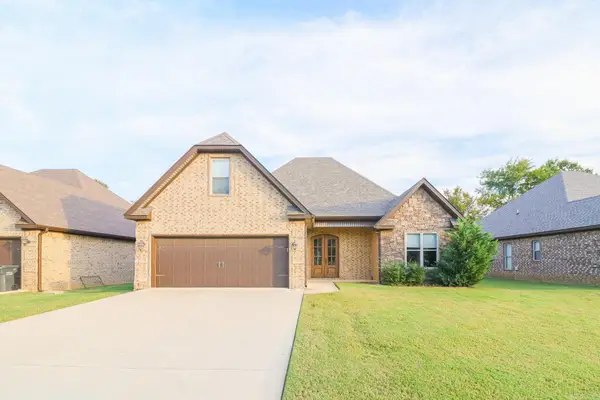 $329,900Active3 beds 2 baths2,100 sq. ft.
$329,900Active3 beds 2 baths2,100 sq. ft.4345 Cypress Pointe, Jonesboro, AR 72405
MLS# 25039321Listed by: COLDWELL BANKER VILLAGE COMMUNITIES - New
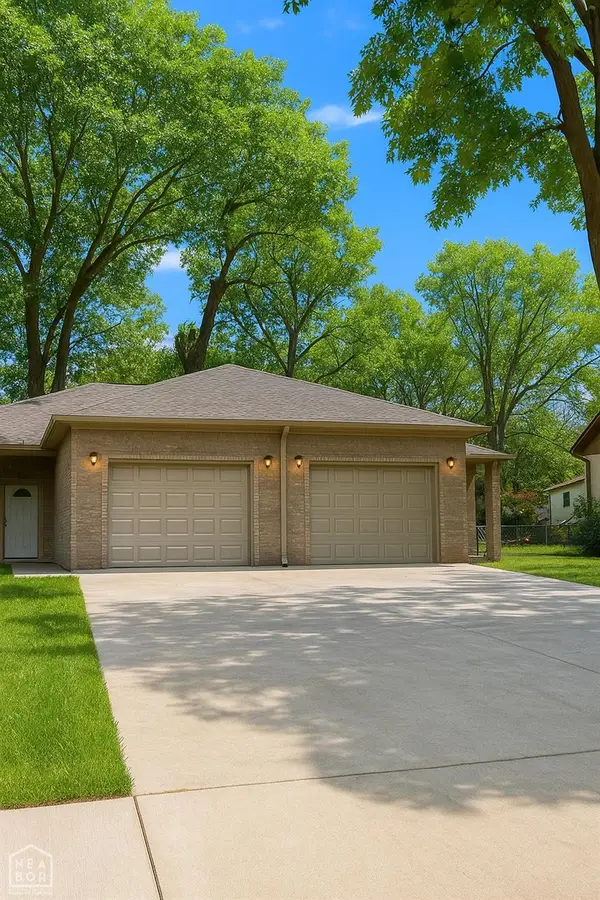 $270,000Active-- beds -- baths1,800 sq. ft.
$270,000Active-- beds -- baths1,800 sq. ft.508 Vine, Jonesboro, AR 72401
MLS# 10125061Listed by: CENTURY 21 PORTFOLIO - New
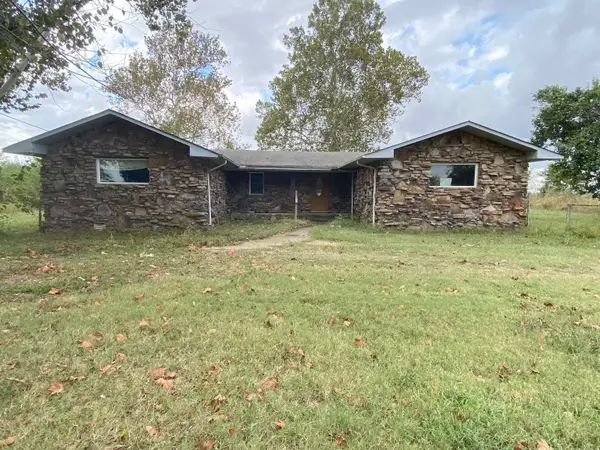 $109,900Active3 beds 3 baths2,024 sq. ft.
$109,900Active3 beds 3 baths2,024 sq. ft.3416 Cr 912, Jonesboro, AR 72401
MLS# 25039209Listed by: VYLLA HOME
