3705 Ontario Cove, Jonesboro, AR 72404
Local realty services provided by:ERA Doty Real Estate
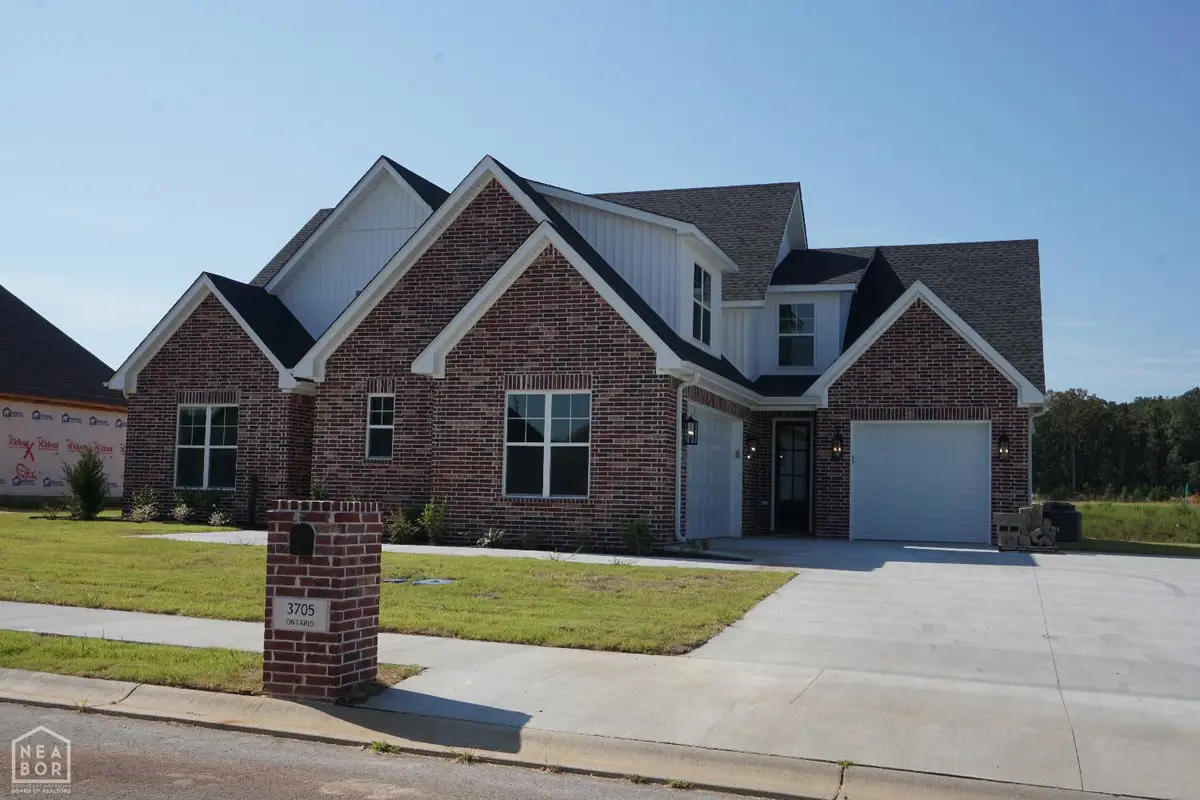
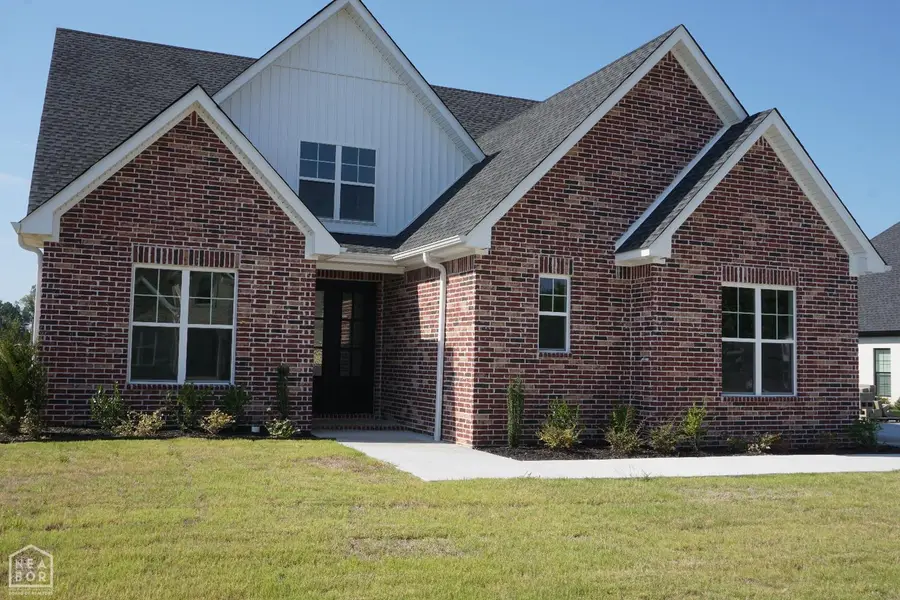
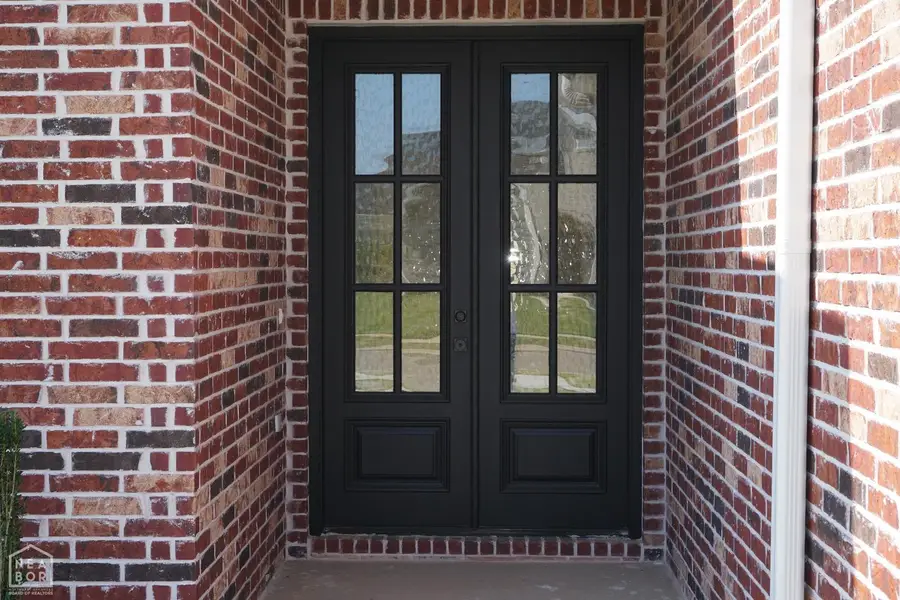
3705 Ontario Cove,Jonesboro, AR 72404
$629,900
- 5 Beds
- 3 Baths
- 3,383 sq. ft.
- Single family
- Active
Upcoming open houses
- Sun, Aug 2401:30 pm - 03:00 pm
Listed by:richard wimberley
Office:burch & co. real estate
MLS#:10122216
Source:AR_JBOR
Price summary
- Price:$629,900
- Price per sq. ft.:$186.2
About this home
Stunning New Home in Prestigious Lake Pointe Estates! Discover luxury living in this beautifully crafted home located in the exclusive Lake Pointe Estates neighborhood. Featuring 5 spacious bedrooms, 3 full bathrooms, a bonus room, formal dining area, second living space, and a 3-car attached garage, this home is designed for comfort, style, and functionality. Modern finishes and high-end appliances enhance every corner of this home, making it perfect for family gatherings and entertaining. Whether you're hosting in the elegant dining room or relaxing in the open living areas, this home offers the ideal blend of sophistication and warmth. Located in the highly sought-after Valley View School District, this home is a true standout and offers exceptional value. Priced to selldon't miss this opportunity to own a dream home in Lake Pointe Estates!
Contact an agent
Home facts
- Listing Id #:10122216
- Added:103 day(s) ago
- Updated:August 15, 2025 at 05:10 PM
Rooms and interior
- Bedrooms:5
- Total bathrooms:3
- Full bathrooms:3
- Living area:3,383 sq. ft.
Heating and cooling
- Cooling:Central, Electric, Heat Pump(s)
- Heating:Central, Electric, Heat Pump
Structure and exterior
- Roof:Dimensional Shingle
- Building area:3,383 sq. ft.
- Lot area:0.34 Acres
Schools
- High school:Valley View
- Middle school:Valley View
- Elementary school:Valley View
Utilities
- Water:City
- Sewer:City Sewer
Finances and disclosures
- Price:$629,900
- Price per sq. ft.:$186.2
- Tax amount:$335
New listings near 3705 Ontario Cove
- New
 $299,900Active3 beds 2 baths2,622 sq. ft.
$299,900Active3 beds 2 baths2,622 sq. ft.3304 Moore Road, Jonesboro, AR 72401
MLS# 10124049Listed by: COLDWELL BANKER VILLAGE COMMUNITIES INC - New
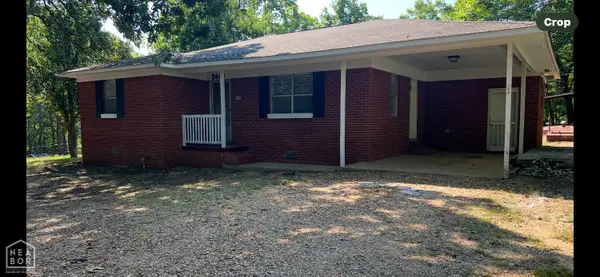 $164,900Active3 beds 1 baths1,200 sq. ft.
$164,900Active3 beds 1 baths1,200 sq. ft.2409 Carter, Jonesboro, AR 72401
MLS# 10124090Listed by: CENTURY 21 PORTFOLIO - New
 $449,900Active3 beds 4 baths3,723 sq. ft.
$449,900Active3 beds 4 baths3,723 sq. ft.3102 Sara Creek Drive, Jonesboro, AR 72404
MLS# 25032949Listed by: CENTURY 21 PORTFOLIO - New
 $434,900Active5 beds 2 baths2,472 sq. ft.
$434,900Active5 beds 2 baths2,472 sq. ft.3196 Abigail Court, Jonesboro, AR 72404
MLS# 10124086Listed by: SELECT PROPERTIES 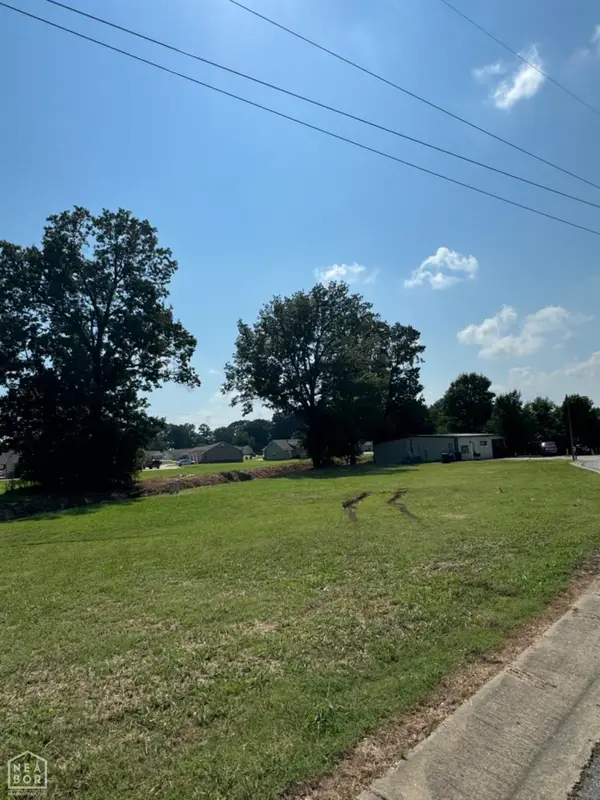 $149,000Active0.43 Acres
$149,000Active0.43 Acres5201 Stadium, Jonesboro, AR 72404
MLS# 25021435Listed by: ARNOLD GROUP REAL ESTATE- New
 $425,000Active4 beds 3 baths2,645 sq. ft.
$425,000Active4 beds 3 baths2,645 sq. ft.5003 Lynette Drive, Jonesboro, AR 72405
MLS# 10124083Listed by: BAUGH REAL ESTATE - New
 $328,990Active4 beds 2 baths1,884 sq. ft.
$328,990Active4 beds 2 baths1,884 sq. ft.3404 Carroll Drive, Jonesboro, AR 72404
MLS# 10124078Listed by: D.R. HORTON MEMPHIS - New
 $320,990Active3 beds 2 baths1,796 sq. ft.
$320,990Active3 beds 2 baths1,796 sq. ft.3400 Carroll Drive, Jonesboro, AR 72404
MLS# 10124079Listed by: D.R. HORTON MEMPHIS - New
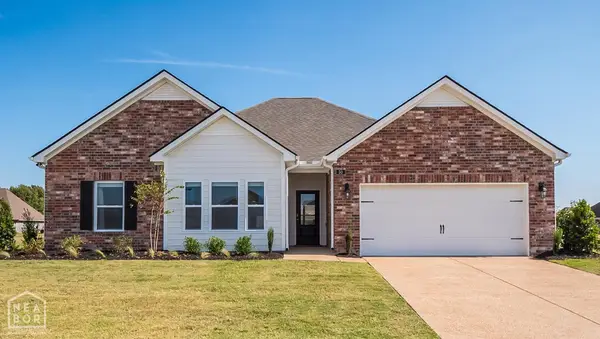 $346,990Active4 beds 2 baths2,025 sq. ft.
$346,990Active4 beds 2 baths2,025 sq. ft.3401 Hank Drive, Jonesboro, AR 72404
MLS# 10124080Listed by: D.R. HORTON MEMPHIS - New
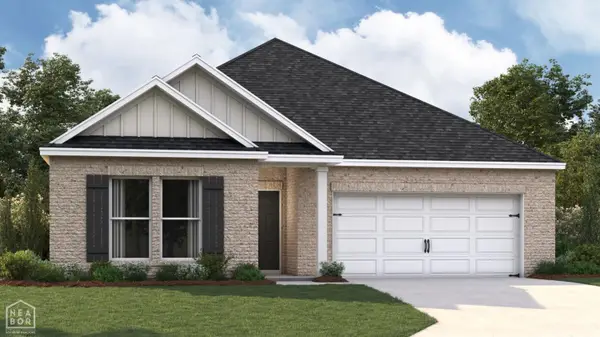 $313,990Active4 beds 2 baths1,819 sq. ft.
$313,990Active4 beds 2 baths1,819 sq. ft.3340 Carroll Drive, Jonesboro, AR 72404
MLS# 10124081Listed by: D.R. HORTON MEMPHIS

