4024 Chapel Hill, Jonesboro, AR 72404
Local realty services provided by:ERA Doty Real Estate
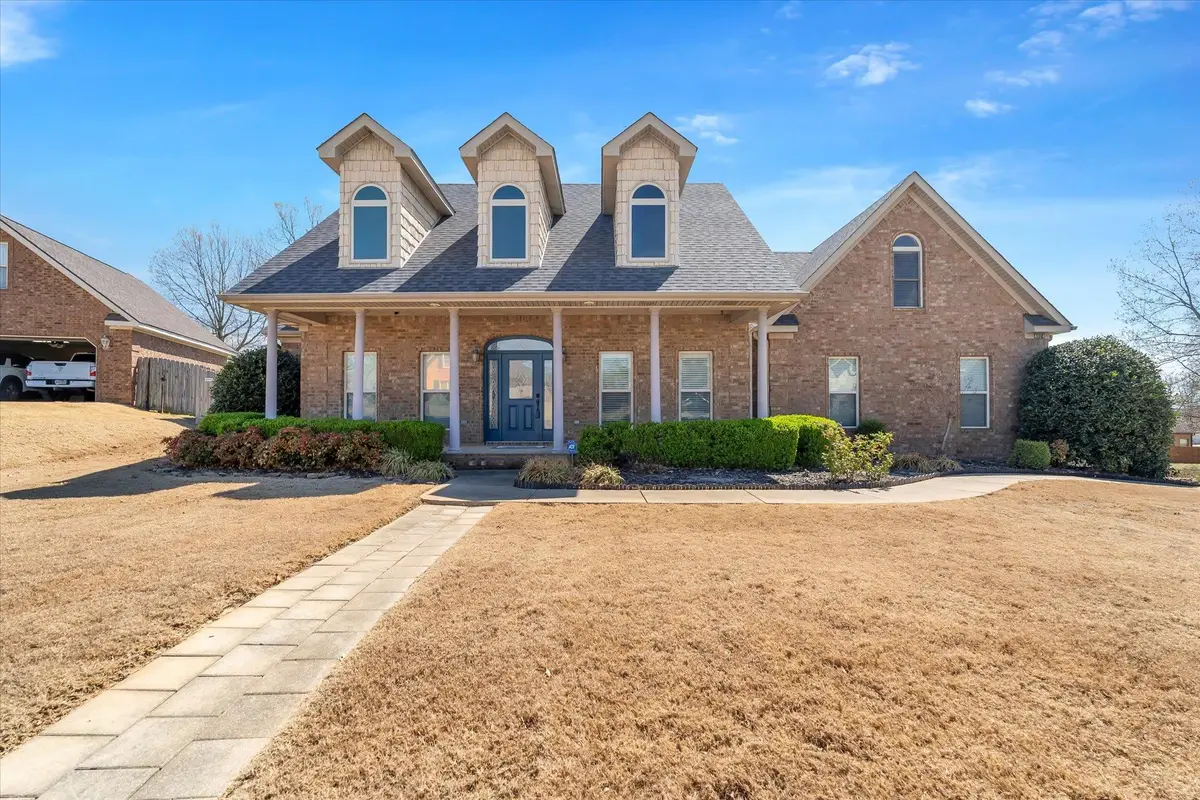
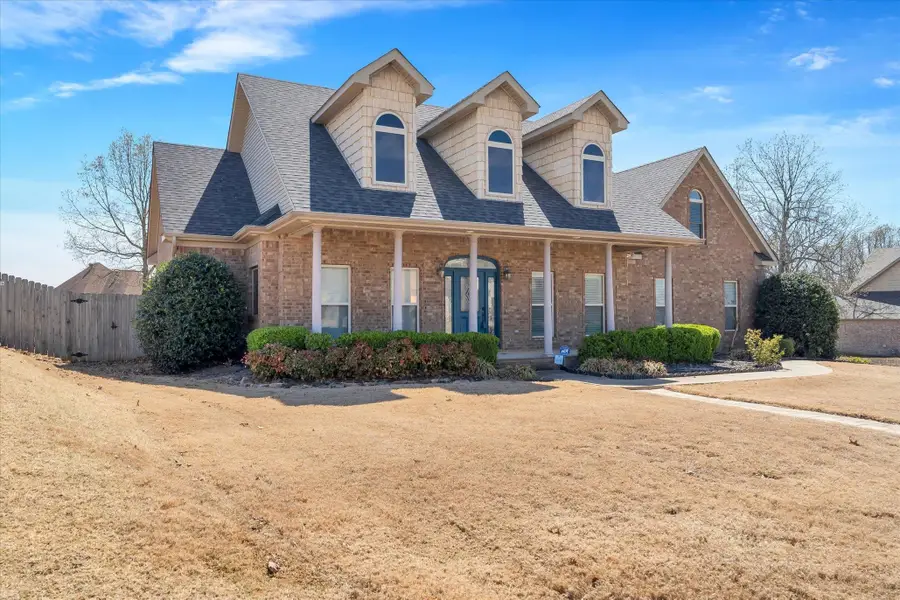
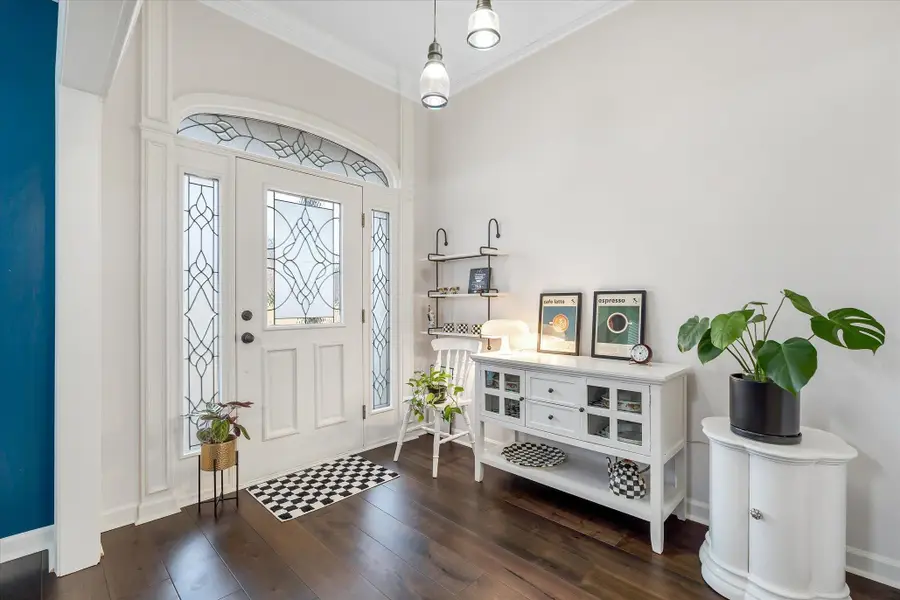
4024 Chapel Hill,Jonesboro, AR 72404
$459,000
- 4 Beds
- 3 Baths
- 2,851 sq. ft.
- Single family
- Active
Listed by:angela staton
Office:century 21 portfolio
MLS#:25011506
Source:AR_CARMLS
Price summary
- Price:$459,000
- Price per sq. ft.:$161
- Monthly HOA dues:$10.42
About this home
Stunning! Fully Renovated Modern Ranch-Style Home in Chapel Hill Subdivision. Nestled in the highly sought-after Valley View School District, this beautifully renovated ranch-style home boasts a timeless brick masonry exterior with insulated walls and a brand-new roof with updated shingles and vents. Designed for both style and functionality, this home offers four spacious bedrooms and three full bathrooms, creating an inviting and modern living space. Interior Features ~ Elegant Finishes: Freshly painted white walls complement the rich, dark hardwood flooring throughout the kitchen, living areas, corridors, and all bedrooms. Open-Concept Kitchen: A bright and airy white kitchen featuring soft-close cabinetry, a sleek backsplash, and an LG Chem quartz countertop. The kitchen is fully equipped with stainless steel appliances, including a premium JennAir induction and coil grill, a new GE Profile dishwasher, and a negotiable GE Caf French door refrigerator. A built-in water purifier ensures convenience, while the breakfast bar includes a power outlet and USB charging station. Living & Dining Areas: The main living room exudes sophistication with its dark hardwood floors, crown molding, and a cozy natural gas fireplace. Large double-pane glass windows with white trim allow for abundant natural light. The dining room, painted in a bold dark blue hue, seamlessly connects to the bright and welcoming breakfast area. Primary Suite & Additional Spaces: The primary bedroom features inset ceilings, French doors, and a spacious walk-in closet. The en-suite bathroom offers a Jason jet tub and a walk-in shower booth, creating a luxurious retreat. Finished Second Floor: A versatile bonus room, additional living space, and a full bath provide extra comfort. This floor includes dedicated HVAC and elegant hardwood flooring throughout. Additional Amenities & Smart Home Features Two-Car Side-Entry Garage with a smart garage door opener and a separate storage room. Security & Efficiency: Equipped with a Blink security camera system, built-in ADT security system, and an electric water heater. Upgraded Electrical & HVAC: Newly installed circuits for electric heating and cooling, a new Emerson thermostat, and all LED lighting inside and out. Outdoor Living & Landscaping Paved Patio and Spacious Porches perfect for entertaining. Beautifully maintained flower and vegetable beds. Cedar wood privacy fence with three gates. Contracted weed control, lawn maintenance, and termite protection for peace of mind. This meticulously updated home offers the perfect blend of modern comfort, energy efficiency, and classic charm. Don't miss this incredible opportunity to live in one of the most desirable neighborhoods in Valley View!
Contact an agent
Home facts
- Year built:2006
- Listing Id #:25011506
- Added:142 day(s) ago
- Updated:August 15, 2025 at 02:33 PM
Rooms and interior
- Bedrooms:4
- Total bathrooms:3
- Full bathrooms:3
- Living area:2,851 sq. ft.
Heating and cooling
- Cooling:Central Cool-Electric
Structure and exterior
- Roof:Architectural Shingle
- Year built:2006
- Building area:2,851 sq. ft.
- Lot area:0.46 Acres
Utilities
- Water:Water-Public
- Sewer:Sewer-Public
Finances and disclosures
- Price:$459,000
- Price per sq. ft.:$161
- Tax amount:$3,014
New listings near 4024 Chapel Hill
- New
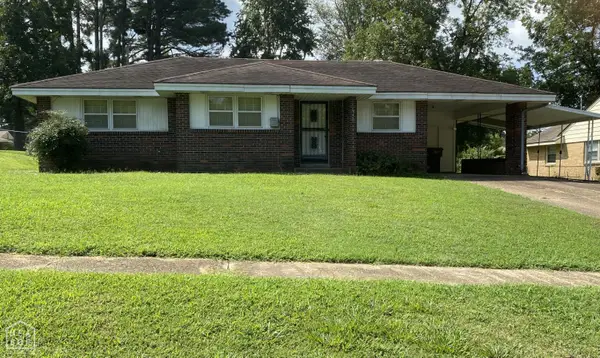 $125,000Active3 beds 2 baths1,170 sq. ft.
$125,000Active3 beds 2 baths1,170 sq. ft.745 Crest Drive, Jonesboro, AR 72401
MLS# 10124035Listed by: CENTURY 21 PORTFOLIO - New
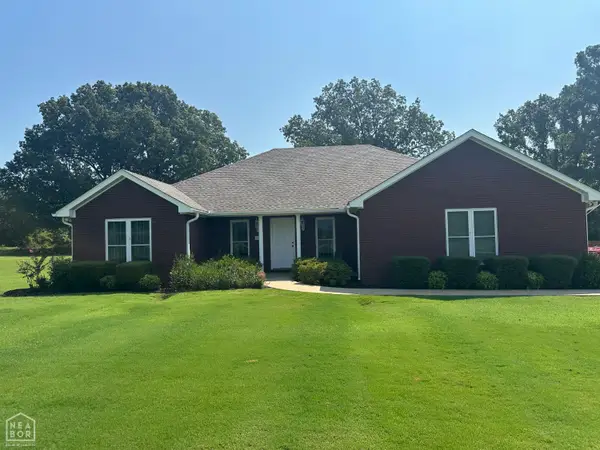 $375,000Active3 beds 2 baths1,781 sq. ft.
$375,000Active3 beds 2 baths1,781 sq. ft.2010 Greenway Lane, Jonesboro, AR 72405
MLS# 10124038Listed by: JOURNEY REAL ESTATE - New
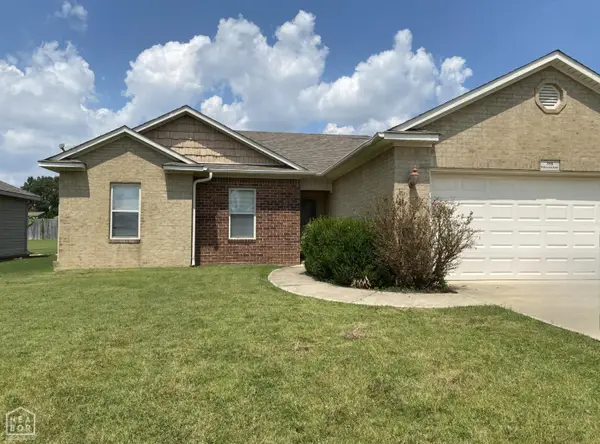 $199,900Active3 beds 2 baths1,274 sq. ft.
$199,900Active3 beds 2 baths1,274 sq. ft.358 Wildwood Pt, Jonesboro, AR 72405
MLS# 10124040Listed by: CENTURY 21 PORTFOLIO - New
 $375,000Active3 beds 2 baths2,368 sq. ft.
$375,000Active3 beds 2 baths2,368 sq. ft.1408 Fairway Drive, Jonesboro, AR 72401
MLS# 10123987Listed by: JONESBORO REALTY COMPANY - New
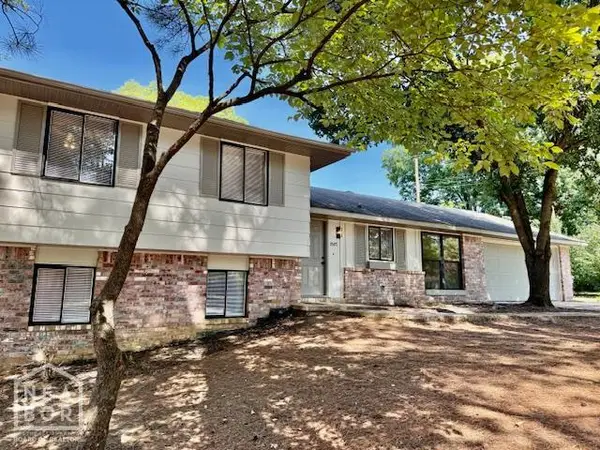 $209,900Active4 beds 2 baths1,818 sq. ft.
$209,900Active4 beds 2 baths1,818 sq. ft.1507 Dupwe Drive, Jonesboro, AR 72401
MLS# 10123996Listed by: CENTURY 21 PORTFOLIO - New
 $160,000Active3 beds 2 baths1,440 sq. ft.
$160,000Active3 beds 2 baths1,440 sq. ft.2603 S Hwy 163, Jonesboro, AR 72404
MLS# 10123998Listed by: RIDGE REALTY - New
 $215,000Active3 beds 2 baths1,324 sq. ft.
$215,000Active3 beds 2 baths1,324 sq. ft.1904 Countryview Circle, Jonesboro, AR 72404
MLS# 10124002Listed by: HALSEY REAL ESTATE - New
 $200,000Active3 beds 1 baths1,599 sq. ft.
$200,000Active3 beds 1 baths1,599 sq. ft.1517 Alonzo, Jonesboro, AR 72401
MLS# 10124004Listed by: CENTURY 21 PORTFOLIO - New
 $265,000Active4 beds 2 baths1,798 sq. ft.
$265,000Active4 beds 2 baths1,798 sq. ft.3715 Leafy Pass, Jonesboro, AR 72404
MLS# 10124012Listed by: JCS REALTY - New
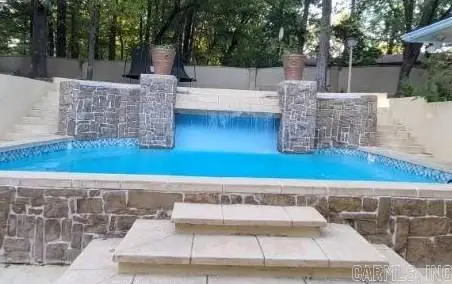 $440,000Active4 beds 4 baths4,400 sq. ft.
$440,000Active4 beds 4 baths4,400 sq. ft.1906 Carolyn Drive, Jonesboro, AR 72404
MLS# 25032336Listed by: CRYE-LEIKE REALTORS JONESBORO
