4049 Highway 351, Jonesboro, AR 72405
Local realty services provided by:ERA TEAM Real Estate
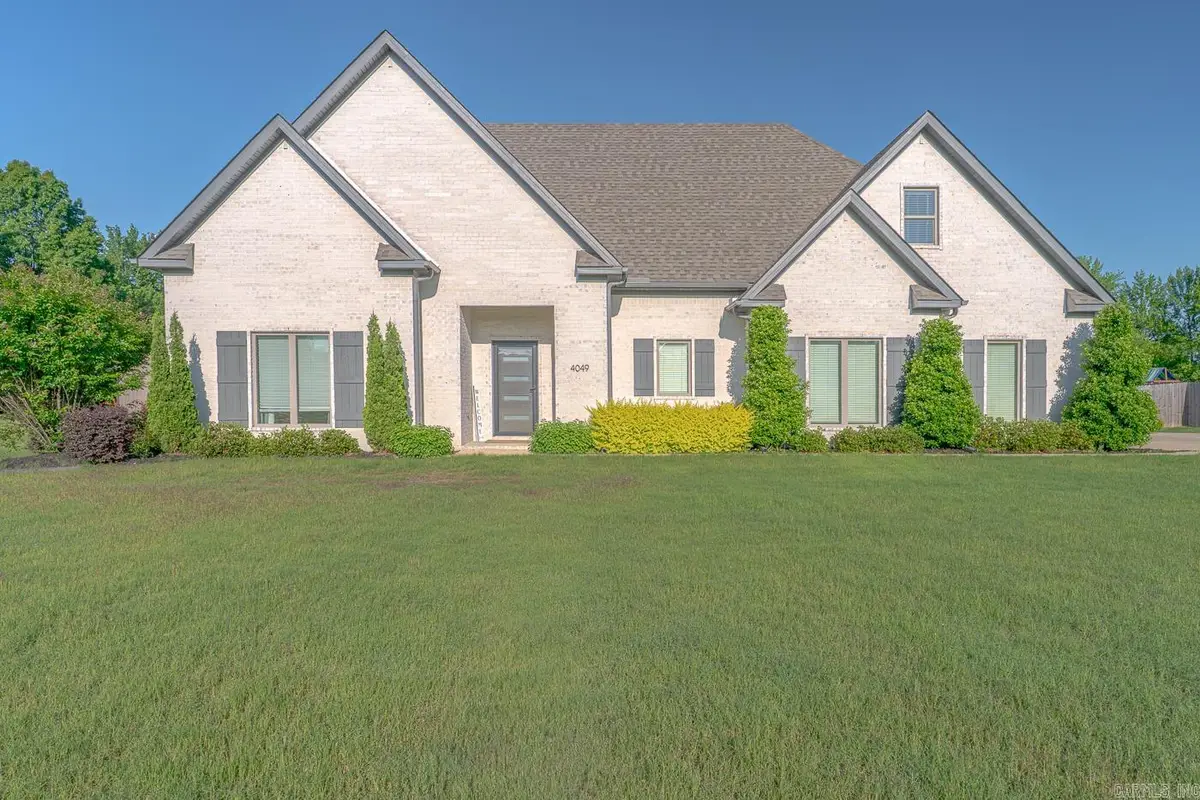
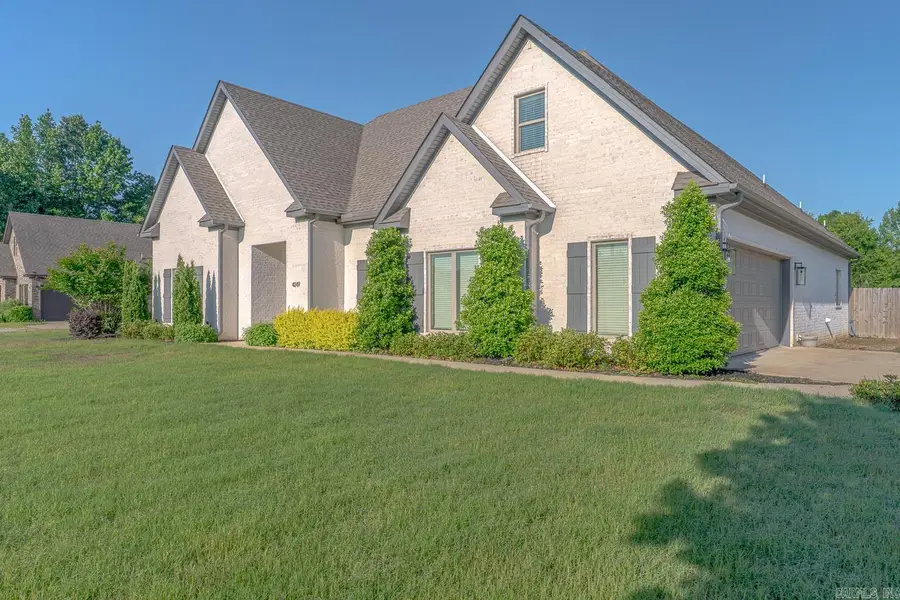
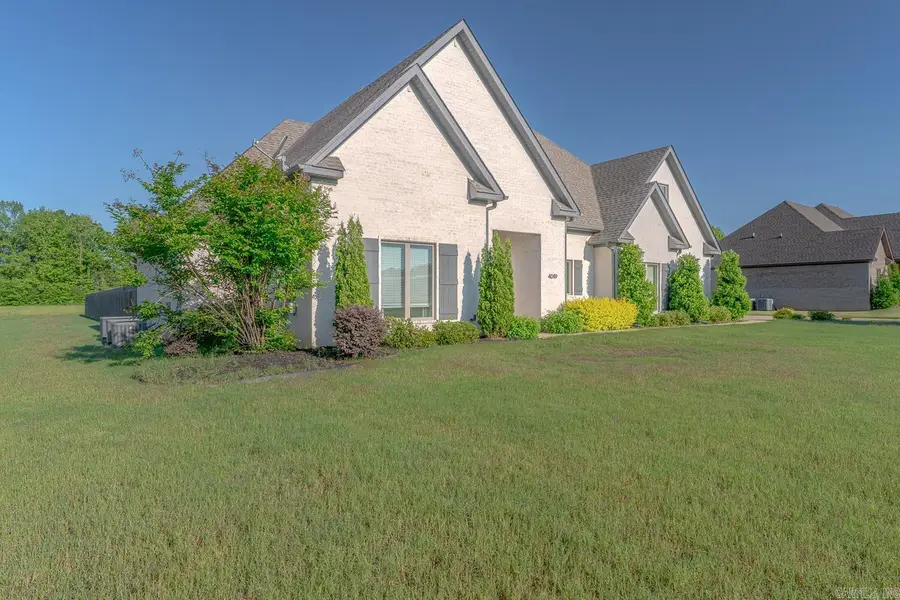
4049 Highway 351,Jonesboro, AR 72405
$479,900
- 4 Beds
- 3 Baths
- 2,921 sq. ft.
- Single family
- Active
Upcoming open houses
- Sun, Aug 1701:00 pm - 02:00 pm
Listed by:andrea andrews
Office:compass rose realty
MLS#:25023587
Source:AR_CARMLS
Price summary
- Price:$479,900
- Price per sq. ft.:$164.29
About this home
Zero Down and No PMI Eligible If You Qualify! Welcome to Market 4049 Hwy 351 in Jonesboro, AR within the Brookland School District. Situated on 1.92 level acres is a 2020 built beauty wrapped in brick, topped w/ architectural shingles, and accented by a 2 car side entry garage, shutters, gutters, and beautiful landscaping. The interior features 2,921 sf of well laid out living space. On the main is an open concept living/kitchen/dining area. The living room features a cozy gas fireplace w/ tile surround and the eat-in kitchen holds a quartz topped island w/ bar seating, stainless steel appliances, gas range, walk-in pantry w/ coffee bar, and access to the covered patio w/ solar shades. The Master wing holds a generous bedroom and en-suite w/ dual vanity, slipper tub, tiled walk-in shower w/ built-ins, and walk-in closet connected to the laundry/mudroom. The spare wing features 2 bedrooms and full bathroom w/ shower/tub combo. Upstairs is the 4th bedroom, bonus room, and a full bathroom w/ shower/tub combo. You'll love the mud room, hardwood floors, custom cabinetry, ample storage, EV charger, Nest thermostat, outdoor shades, and the fencing and water fountain in the backyard.
Contact an agent
Home facts
- Year built:2020
- Listing Id #:25023587
- Added:224 day(s) ago
- Updated:August 15, 2025 at 02:33 PM
Rooms and interior
- Bedrooms:4
- Total bathrooms:3
- Full bathrooms:3
- Living area:2,921 sq. ft.
Heating and cooling
- Cooling:Central Cool-Electric
- Heating:Central Heat-Electric
Structure and exterior
- Roof:Architectural Shingle
- Year built:2020
- Building area:2,921 sq. ft.
- Lot area:1.92 Acres
Schools
- High school:Brookland
- Middle school:Brookland
- Elementary school:Brookland
Utilities
- Water:Water Heater-Electric, Water-Public
- Sewer:Septic
Finances and disclosures
- Price:$479,900
- Price per sq. ft.:$164.29
- Tax amount:$3,305 (2024)
New listings near 4049 Highway 351
- New
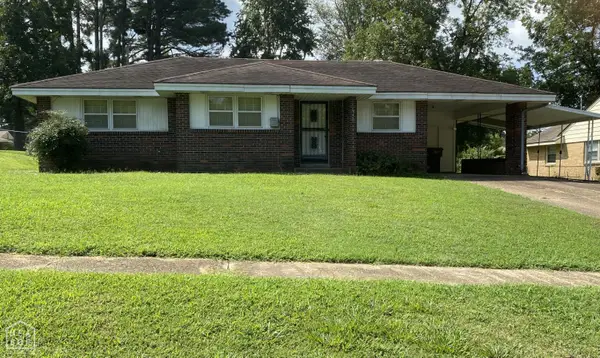 $125,000Active3 beds 2 baths1,170 sq. ft.
$125,000Active3 beds 2 baths1,170 sq. ft.745 Crest Drive, Jonesboro, AR 72401
MLS# 10124035Listed by: CENTURY 21 PORTFOLIO - New
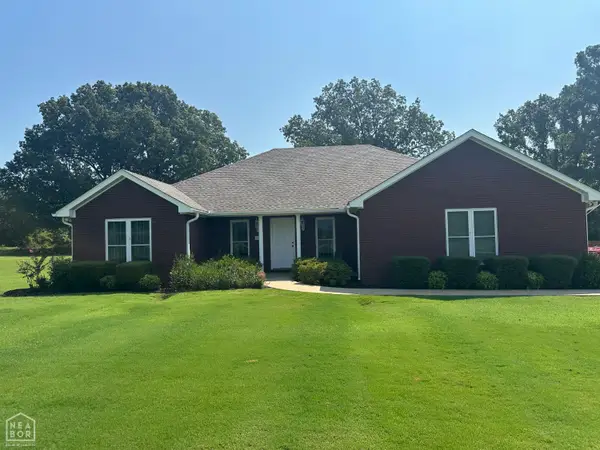 $375,000Active3 beds 2 baths1,781 sq. ft.
$375,000Active3 beds 2 baths1,781 sq. ft.2010 Greenway Lane, Jonesboro, AR 72405
MLS# 10124038Listed by: JOURNEY REAL ESTATE - New
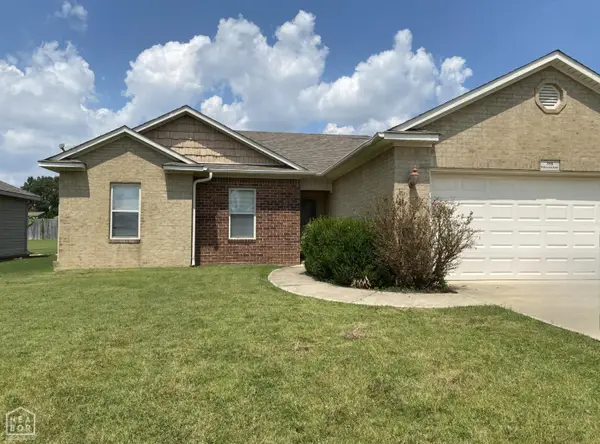 $199,900Active3 beds 2 baths1,274 sq. ft.
$199,900Active3 beds 2 baths1,274 sq. ft.358 Wildwood Pt, Jonesboro, AR 72405
MLS# 10124040Listed by: CENTURY 21 PORTFOLIO - New
 $375,000Active3 beds 2 baths2,368 sq. ft.
$375,000Active3 beds 2 baths2,368 sq. ft.1408 Fairway Drive, Jonesboro, AR 72401
MLS# 10123987Listed by: JONESBORO REALTY COMPANY - New
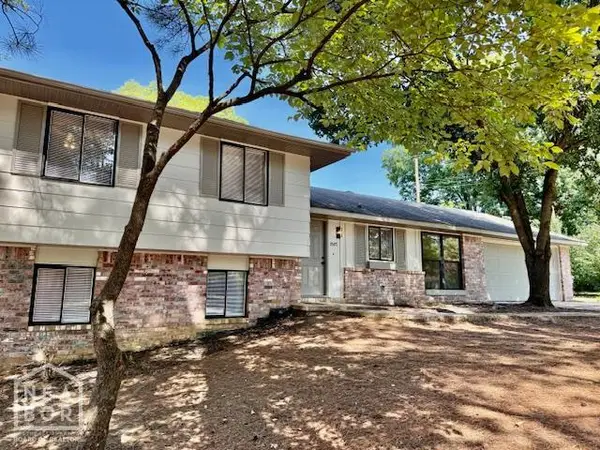 $209,900Active4 beds 2 baths1,818 sq. ft.
$209,900Active4 beds 2 baths1,818 sq. ft.1507 Dupwe Drive, Jonesboro, AR 72401
MLS# 10123996Listed by: CENTURY 21 PORTFOLIO - New
 $160,000Active3 beds 2 baths1,440 sq. ft.
$160,000Active3 beds 2 baths1,440 sq. ft.2603 S Hwy 163, Jonesboro, AR 72404
MLS# 10123998Listed by: RIDGE REALTY - New
 $215,000Active3 beds 2 baths1,324 sq. ft.
$215,000Active3 beds 2 baths1,324 sq. ft.1904 Countryview Circle, Jonesboro, AR 72404
MLS# 10124002Listed by: HALSEY REAL ESTATE - New
 $200,000Active3 beds 1 baths1,599 sq. ft.
$200,000Active3 beds 1 baths1,599 sq. ft.1517 Alonzo, Jonesboro, AR 72401
MLS# 10124004Listed by: CENTURY 21 PORTFOLIO - New
 $265,000Active4 beds 2 baths1,798 sq. ft.
$265,000Active4 beds 2 baths1,798 sq. ft.3715 Leafy Pass, Jonesboro, AR 72404
MLS# 10124012Listed by: JCS REALTY - New
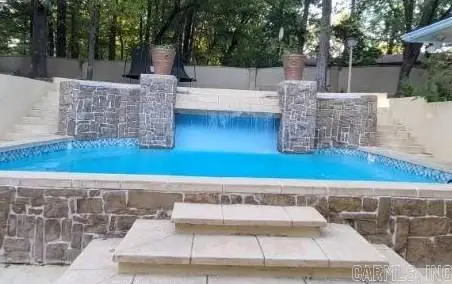 $440,000Active4 beds 4 baths4,400 sq. ft.
$440,000Active4 beds 4 baths4,400 sq. ft.1906 Carolyn Drive, Jonesboro, AR 72404
MLS# 25032336Listed by: CRYE-LEIKE REALTORS JONESBORO
