4220 Clubhouse Drive, Jonesboro, AR 72405
Local realty services provided by:ERA Doty Real Estate
4220 Clubhouse Drive,Jonesboro, AR 72405
$549,900
- 5 Beds
- 4 Baths
- 3,817 sq. ft.
- Single family
- Pending
Listed by:larry lamkin
Office:crye-leike, realtors jonesboro
MLS#:10123289
Source:AR_JBOR
Price summary
- Price:$549,900
- Price per sq. ft.:$144.07
About this home
This 5 bedroom/3 1/2 bath spacious home is located in the premier section of Sage Meadows subdivision called the Estate Section. The basement has many possibilities: an in-law suite, a potential rental with its separate outside entrance, a teenager hangout, or as a retreat for the adults. The basement has new appliances in the kitchenette, a spacious bedroom with walk in closet, full bath, and a living area. Several new items have been done to the home recently: a new roof (2 years old), two new outside air conditioning units, new carpeting, some painting, as well as the new appliances in the basement. The three car garage allows for plenty of room for vehicles and/or storage. The concrete drive around driveway will be the envy of the neighborhood. An extra feature of the closets is the automatic on and off light switches, when opening and closing the doors. If you are not familiar with this subdivision, the amenities include a community swimming pool, tennis courts, and a clubhouse with access to the 18 hole championship golf course with its practice facilities and pro shop. Realtors, make sure your clients don't miss the opportunity of seeing this home.
Contact an agent
Home facts
- Year built:2002
- Listing ID #:10123289
- Added:82 day(s) ago
- Updated:October 02, 2025 at 07:21 AM
Rooms and interior
- Bedrooms:5
- Total bathrooms:4
- Full bathrooms:3
- Half bathrooms:1
- Living area:3,817 sq. ft.
Heating and cooling
- Cooling:Central, Electric
- Heating:Central, Electric
Structure and exterior
- Roof:Dimensional Shingle
- Year built:2002
- Building area:3,817 sq. ft.
- Lot area:0.6 Acres
Schools
- High school:Nettleton
- Middle school:Nettleton
- Elementary school:Nettleton
Utilities
- Water:City
- Sewer:City Sewer
Finances and disclosures
- Price:$549,900
- Price per sq. ft.:$144.07
- Tax amount:$2,047
New listings near 4220 Clubhouse Drive
- New
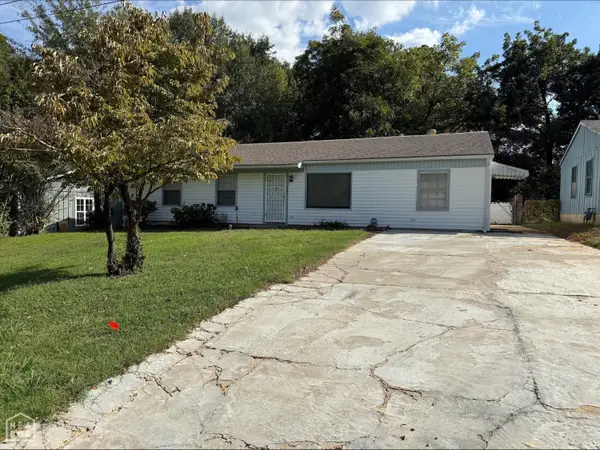 $149,900Active3 beds 2 baths1,764 sq. ft.
$149,900Active3 beds 2 baths1,764 sq. ft.801 Parkview, Jonesboro, AR 72401
MLS# 10125075Listed by: JONESBORO REALTY COMPANY  $179,000Active2 beds 2 baths1,213 sq. ft.
$179,000Active2 beds 2 baths1,213 sq. ft.2117 Browns Lane, Jonesboro, AR 72401
MLS# 10124134Listed by: ARNOLD GROUP REAL ESTATE $179,000Active2 beds 2 baths1,213 sq. ft.
$179,000Active2 beds 2 baths1,213 sq. ft.2117 Browns Lane, Jonesboro, AR 72401
MLS# 25033361Listed by: ARNOLD GROUP REAL ESTATE- New
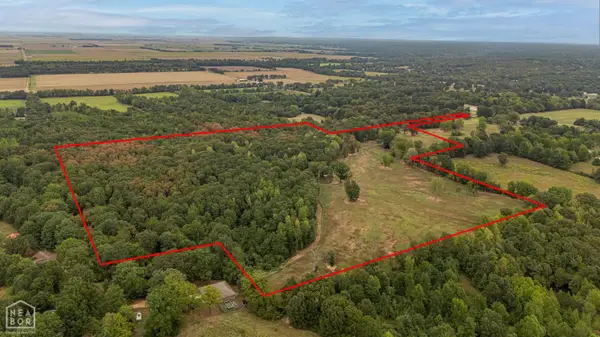 $599,000Active70 Acres
$599,000Active70 Acres483 Greene 324 Road, Jonesboro, AR 72401
MLS# 10125029Listed by: DUSTIN WHITE REALTY - New
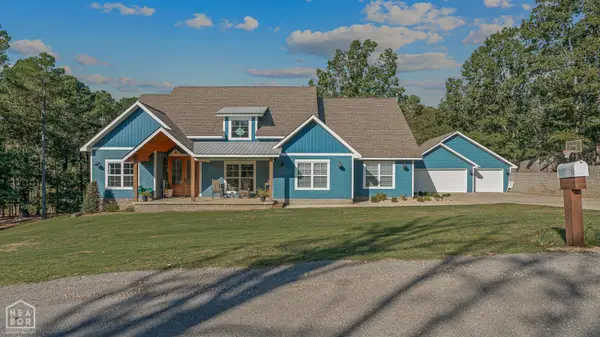 $499,000Active4 beds 3 baths3,157 sq. ft.
$499,000Active4 beds 3 baths3,157 sq. ft.120 County Road 477, Jonesboro, AR 72404
MLS# 10125072Listed by: COLDWELL BANKER VILLAGE COMMUNITIES INC - New
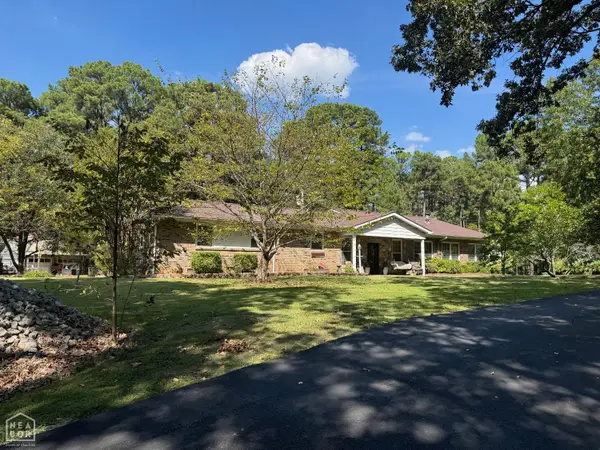 $310,000Active4 beds 2 baths2,839 sq. ft.
$310,000Active4 beds 2 baths2,839 sq. ft.6253 Highway 351, Jonesboro, AR 72405
MLS# 10125050Listed by: CENTURY 21 PORTFOLIO - New
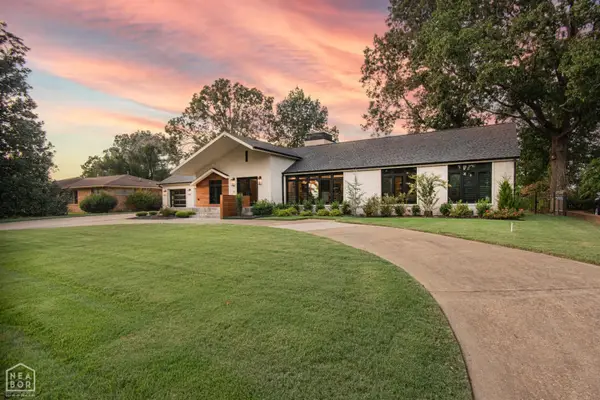 $974,900Active4 beds 4 baths3,062 sq. ft.
$974,900Active4 beds 4 baths3,062 sq. ft.1632 Starling Drive, Jonesboro, AR 72401
MLS# 10125063Listed by: JONESBORO REALTY COMPANY - New
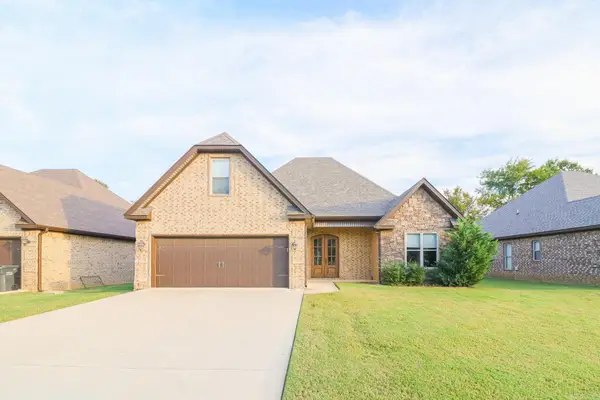 $329,900Active3 beds 2 baths2,100 sq. ft.
$329,900Active3 beds 2 baths2,100 sq. ft.4345 Cypress Pointe, Jonesboro, AR 72405
MLS# 25039321Listed by: COLDWELL BANKER VILLAGE COMMUNITIES - New
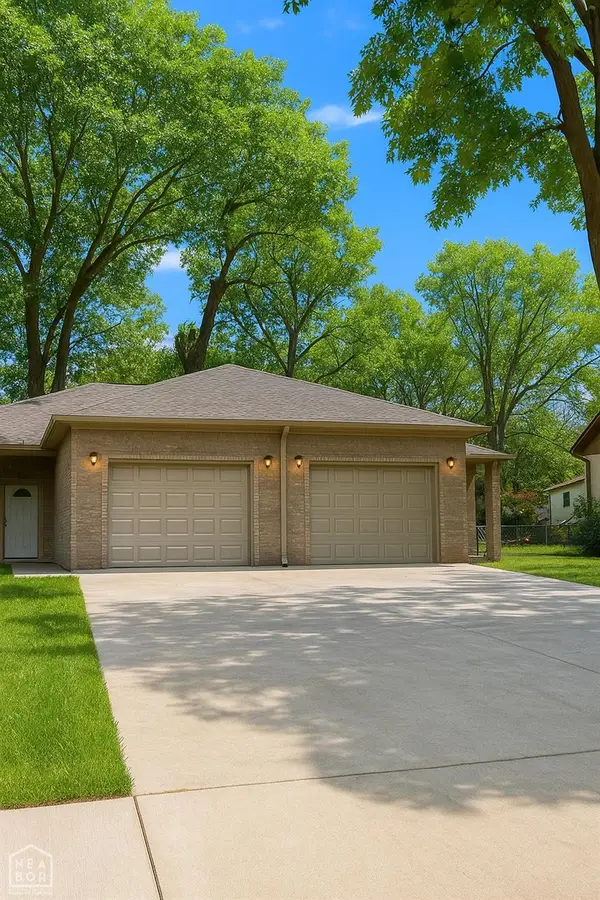 $270,000Active-- beds -- baths1,800 sq. ft.
$270,000Active-- beds -- baths1,800 sq. ft.508 Vine, Jonesboro, AR 72401
MLS# 10125061Listed by: CENTURY 21 PORTFOLIO - New
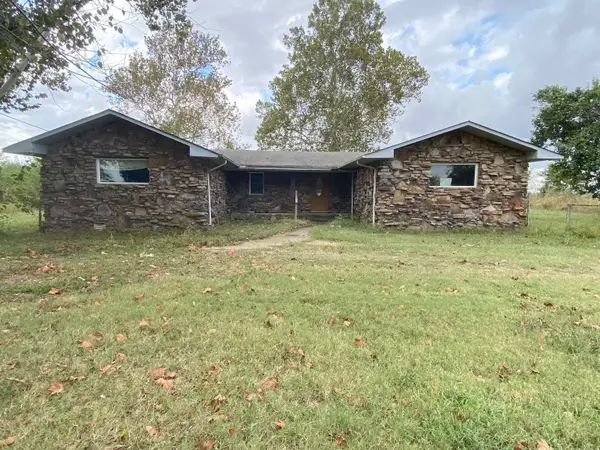 $109,900Active3 beds 3 baths2,024 sq. ft.
$109,900Active3 beds 3 baths2,024 sq. ft.3416 Cr 912, Jonesboro, AR 72401
MLS# 25039209Listed by: VYLLA HOME
