4301 Woodcrest Drive, Jonesboro, AR 72404
Local realty services provided by:ERA Doty Real Estate
4301 Woodcrest Drive,Jonesboro, AR 72404
$549,900
- 4 Beds
- 4 Baths
- 3,816 sq. ft.
- Single family
- Pending
Listed by:kevin kercheval
Office:coldwell banker village communities inc
MLS#:10124011
Source:AR_JBOR
Price summary
- Price:$549,900
- Price per sq. ft.:$144.1
About this home
Located in the desirable Lake Crest Subdivision (Layman Crest area of Jonesboro, AR), this impressive 3,816 sq. ft. (more or less) home offers a spacious and functional Southern Living floor plan ideal for comfort and entertaining. The main level features a master ensuite, a large eat-in kitchen with abundant natural light, a den with gas log fireplace and built-in shelving, a formal dining room, a large home office, a laundry room with sink, a half bath, and a bright sunroom. A side entrance provides convenient guest access. The three-car garage includes a heated/cooled locked storage roomperfect for securing firearms, outdoor gear, or other valuables. Flooring throughout the home includes hand-scraped hardwood, acid-stained concrete, carpet, and tile. Upstairs you'll find one bedroom with a private bath, two additional bedrooms with a shared full bath, and exceptional attic storage with plenty of space for large items. A versatile upstairs bonus room, located off the side entrance, works perfectly as a playroom, media room, or craft space. This Jonesboro, Arkansas home for sale is in immaculate condition and truly move-in ready. Conveniently located near schools, shopping, dining, and recreational amenities. Schedule your private showing today to experience one of the finest homes in the Lake Crest community.
Contact an agent
Home facts
- Listing ID #:10124011
- Added:180 day(s) ago
- Updated:October 02, 2025 at 07:21 AM
Rooms and interior
- Bedrooms:4
- Total bathrooms:4
- Full bathrooms:3
- Half bathrooms:1
- Living area:3,816 sq. ft.
Heating and cooling
- Cooling:3+ Systems, Central, Heat Pump(s)
- Heating:3+ Systems, Central, Heat Pump
Structure and exterior
- Roof:Dimensional Shingle
- Building area:3,816 sq. ft.
- Lot area:0.55 Acres
Schools
- High school:Valley View
- Middle school:Valley View
- Elementary school:Valley View
Utilities
- Water:City
- Sewer:City Sewer
Finances and disclosures
- Price:$549,900
- Price per sq. ft.:$144.1
- Tax amount:$4,550
New listings near 4301 Woodcrest Drive
- New
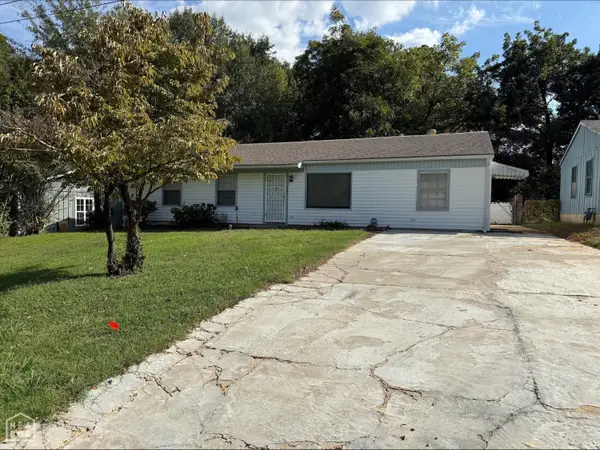 $149,900Active3 beds 2 baths1,764 sq. ft.
$149,900Active3 beds 2 baths1,764 sq. ft.801 Parkview, Jonesboro, AR 72401
MLS# 10125075Listed by: JONESBORO REALTY COMPANY  $179,000Active2 beds 2 baths1,213 sq. ft.
$179,000Active2 beds 2 baths1,213 sq. ft.2117 Browns Lane, Jonesboro, AR 72401
MLS# 10124134Listed by: ARNOLD GROUP REAL ESTATE $179,000Active2 beds 2 baths1,213 sq. ft.
$179,000Active2 beds 2 baths1,213 sq. ft.2117 Browns Lane, Jonesboro, AR 72401
MLS# 25033361Listed by: ARNOLD GROUP REAL ESTATE- New
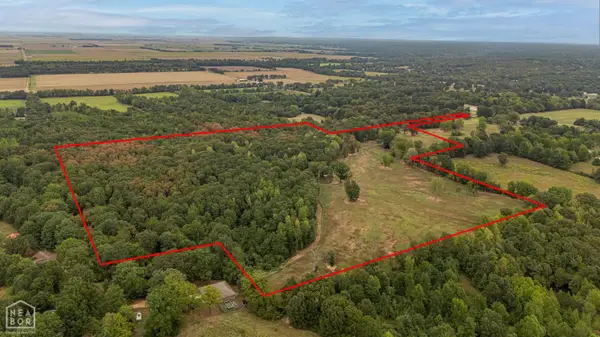 $599,000Active70 Acres
$599,000Active70 Acres483 Greene 324 Road, Jonesboro, AR 72401
MLS# 10125029Listed by: DUSTIN WHITE REALTY - New
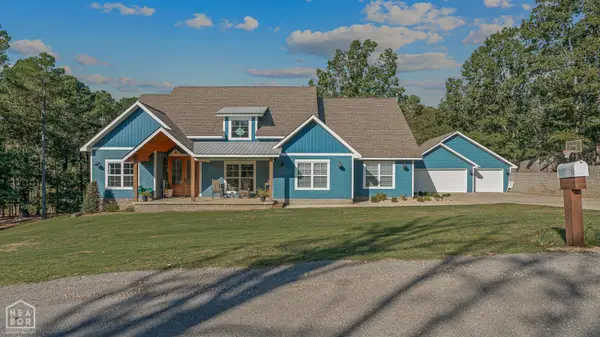 $499,000Active4 beds 3 baths3,157 sq. ft.
$499,000Active4 beds 3 baths3,157 sq. ft.120 County Road 477, Jonesboro, AR 72404
MLS# 10125072Listed by: COLDWELL BANKER VILLAGE COMMUNITIES INC - New
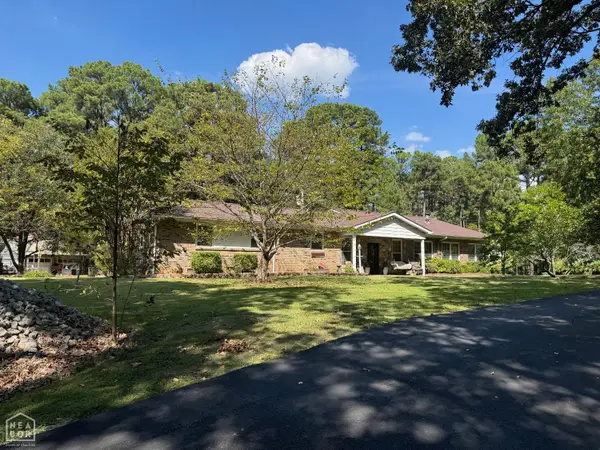 $310,000Active4 beds 2 baths2,839 sq. ft.
$310,000Active4 beds 2 baths2,839 sq. ft.6253 Highway 351, Jonesboro, AR 72405
MLS# 10125050Listed by: CENTURY 21 PORTFOLIO - New
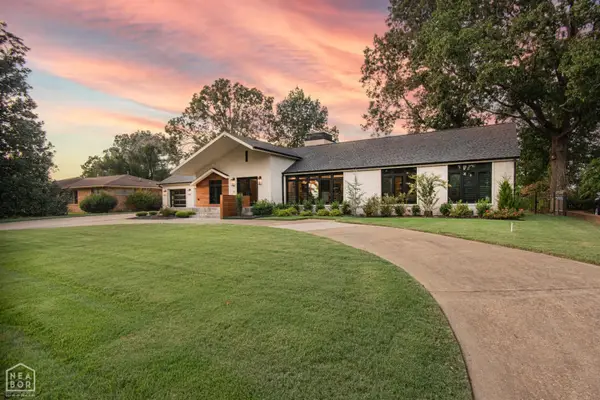 $974,900Active4 beds 4 baths3,062 sq. ft.
$974,900Active4 beds 4 baths3,062 sq. ft.1632 Starling Drive, Jonesboro, AR 72401
MLS# 10125063Listed by: JONESBORO REALTY COMPANY - New
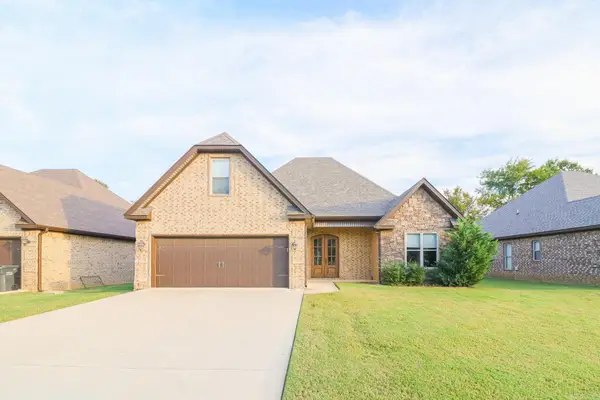 $329,900Active3 beds 2 baths2,100 sq. ft.
$329,900Active3 beds 2 baths2,100 sq. ft.4345 Cypress Pointe, Jonesboro, AR 72405
MLS# 25039321Listed by: COLDWELL BANKER VILLAGE COMMUNITIES - New
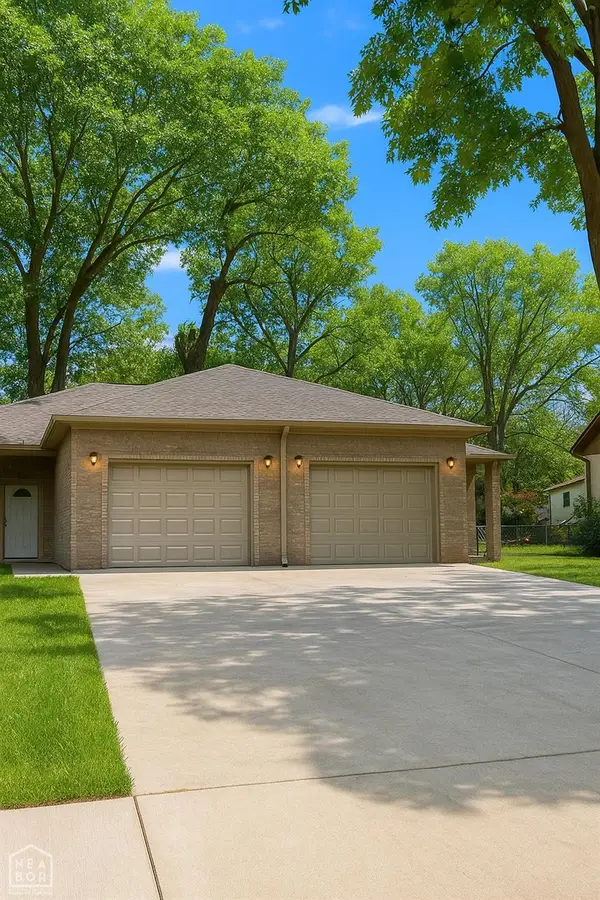 $270,000Active-- beds -- baths1,800 sq. ft.
$270,000Active-- beds -- baths1,800 sq. ft.508 Vine, Jonesboro, AR 72401
MLS# 10125061Listed by: CENTURY 21 PORTFOLIO - New
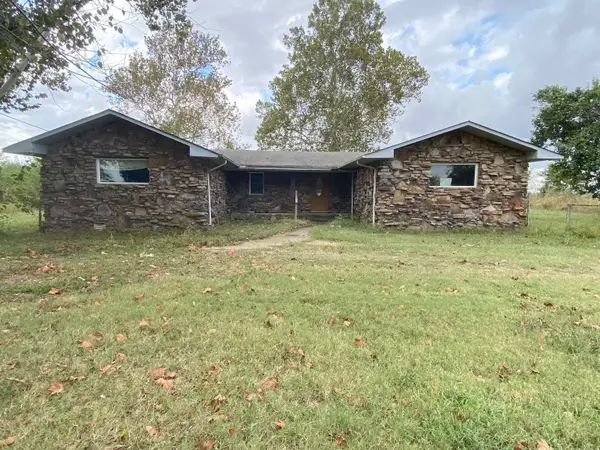 $109,900Active3 beds 3 baths2,024 sq. ft.
$109,900Active3 beds 3 baths2,024 sq. ft.3416 Cr 912, Jonesboro, AR 72401
MLS# 25039209Listed by: VYLLA HOME
