4312 Lochmoor Circle, Jonesboro, AR 72405
Local realty services provided by:ERA TEAM Real Estate
4312 Lochmoor Circle,Jonesboro, AR 72405
$499,900
- 4 Beds
- 3 Baths
- 3,157 sq. ft.
- Single family
- Active
Listed by:lexi hester
Office:century 21 portfolio-bold
MLS#:25028653
Source:AR_CARMLS
Price summary
- Price:$499,900
- Price per sq. ft.:$158.35
- Monthly HOA dues:$68.33
About this home
Welcome to this stunning 4-bedroom, 3.5-bath home nestled in the sought-after Sage Meadows subdivision. With over 3,100 sq ft of thoughtfully designed living space, this one-owner white brick beauty sits proudly on a hill overlooking the neighborhood, radiating curb appeal from the moment you arrive. Inside, enjoy an open-concept living and kitchen area complete with custom built-ins, and a spacious main-level primary suite featuring a jacuzzi tub, walk-in shower, separate toilet room, and generous walk-in closet. Upstairs, three additional bedrooms and a large bonus room offer plenty of room for work or play. Recent updates include a new roof and water heater in 2023, along with a new dishwasher and toilets being installed last year. With a 3-car garage, gas log fireplace (never used), and ample storage, this home perfectly combines style, comfort, and location in one of Jonesboro's most desirable communities. ***See agent remarks for showing info***
Contact an agent
Home facts
- Year built:2005
- Listing ID #:25028653
- Added:74 day(s) ago
- Updated:September 26, 2025 at 02:34 PM
Rooms and interior
- Bedrooms:4
- Total bathrooms:3
- Full bathrooms:2
- Half bathrooms:1
- Living area:3,157 sq. ft.
Heating and cooling
- Cooling:Central Cool-Electric
- Heating:Central Heat-Electric
Structure and exterior
- Roof:Architectural Shingle
- Year built:2005
- Building area:3,157 sq. ft.
- Lot area:0.31 Acres
Utilities
- Water:Water-Public
- Sewer:Sewer-Public
Finances and disclosures
- Price:$499,900
- Price per sq. ft.:$158.35
- Tax amount:$2,355
New listings near 4312 Lochmoor Circle
- New
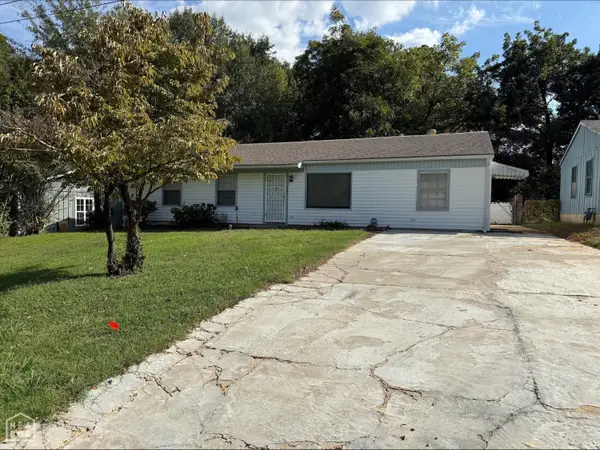 $149,900Active3 beds 2 baths1,764 sq. ft.
$149,900Active3 beds 2 baths1,764 sq. ft.801 Parkview, Jonesboro, AR 72401
MLS# 10125075Listed by: JONESBORO REALTY COMPANY  $179,000Active2 beds 2 baths1,213 sq. ft.
$179,000Active2 beds 2 baths1,213 sq. ft.2117 Browns Lane, Jonesboro, AR 72401
MLS# 10124134Listed by: ARNOLD GROUP REAL ESTATE $179,000Active2 beds 2 baths1,213 sq. ft.
$179,000Active2 beds 2 baths1,213 sq. ft.2117 Browns Lane, Jonesboro, AR 72401
MLS# 25033361Listed by: ARNOLD GROUP REAL ESTATE- New
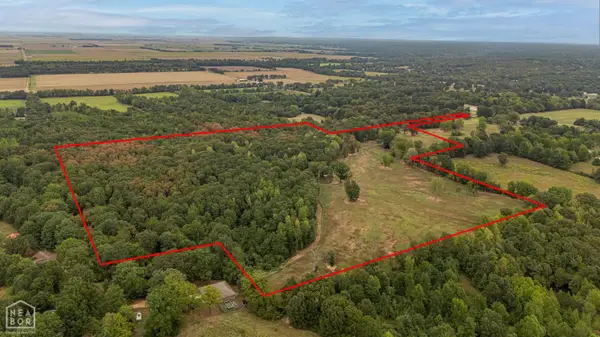 $599,000Active70 Acres
$599,000Active70 Acres483 Greene 324 Road, Jonesboro, AR 72401
MLS# 10125029Listed by: DUSTIN WHITE REALTY - New
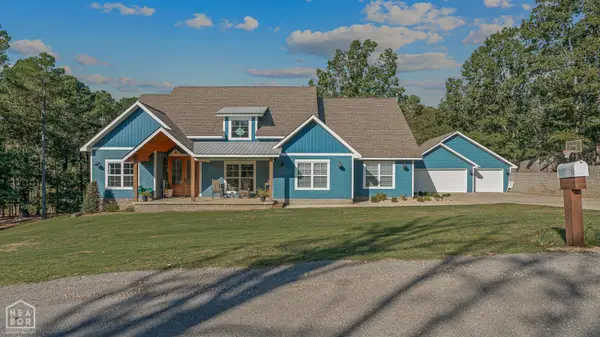 $499,000Active4 beds 3 baths3,157 sq. ft.
$499,000Active4 beds 3 baths3,157 sq. ft.120 County Road 477, Jonesboro, AR 72404
MLS# 10125072Listed by: COLDWELL BANKER VILLAGE COMMUNITIES INC - New
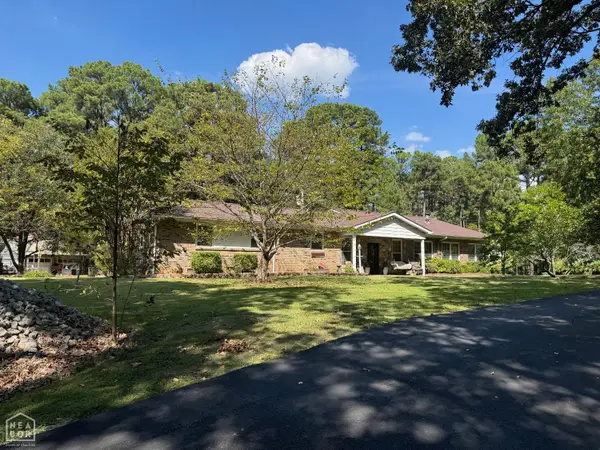 $310,000Active4 beds 2 baths2,839 sq. ft.
$310,000Active4 beds 2 baths2,839 sq. ft.6253 Highway 351, Jonesboro, AR 72405
MLS# 10125050Listed by: CENTURY 21 PORTFOLIO - New
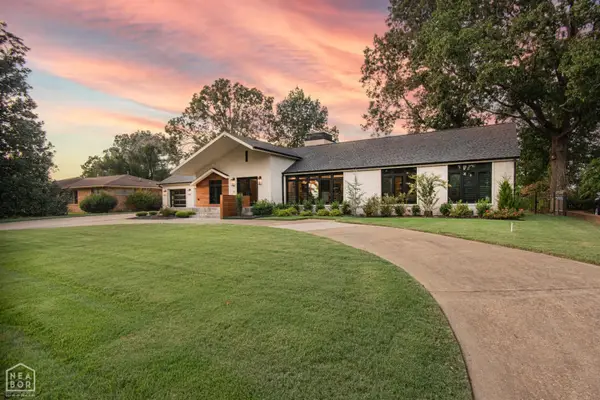 $974,900Active4 beds 4 baths3,062 sq. ft.
$974,900Active4 beds 4 baths3,062 sq. ft.1632 Starling Drive, Jonesboro, AR 72401
MLS# 10125063Listed by: JONESBORO REALTY COMPANY - New
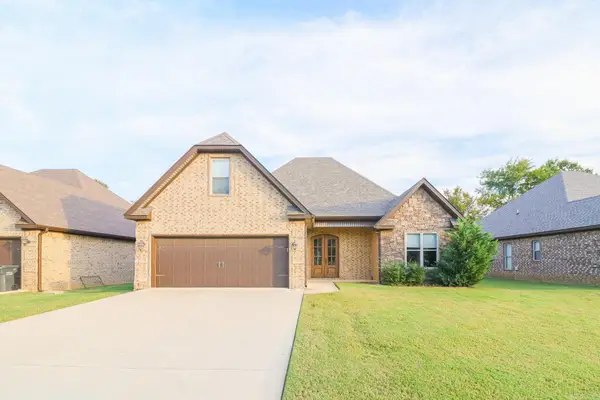 $329,900Active3 beds 2 baths2,100 sq. ft.
$329,900Active3 beds 2 baths2,100 sq. ft.4345 Cypress Pointe, Jonesboro, AR 72405
MLS# 25039321Listed by: COLDWELL BANKER VILLAGE COMMUNITIES - New
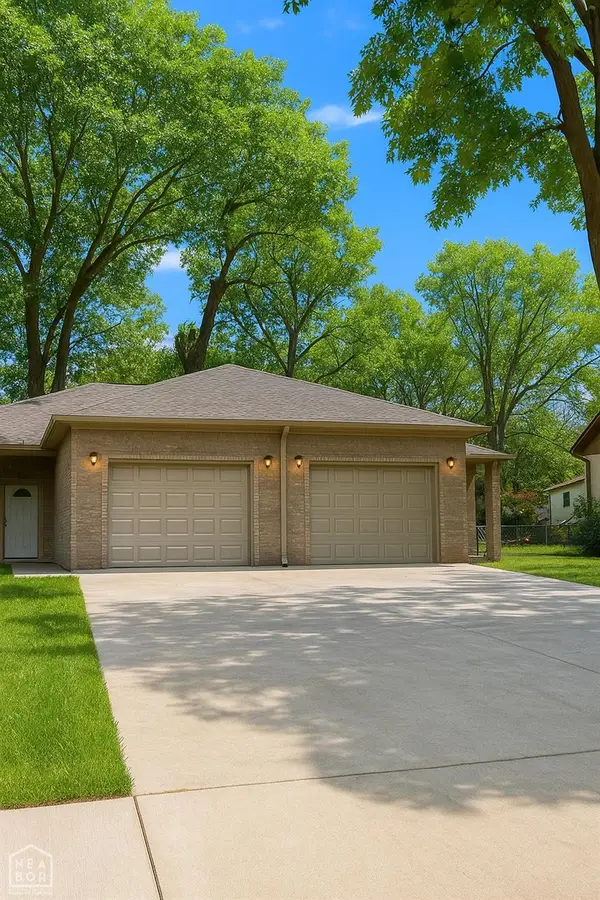 $270,000Active-- beds -- baths1,800 sq. ft.
$270,000Active-- beds -- baths1,800 sq. ft.508 Vine, Jonesboro, AR 72401
MLS# 10125061Listed by: CENTURY 21 PORTFOLIO - New
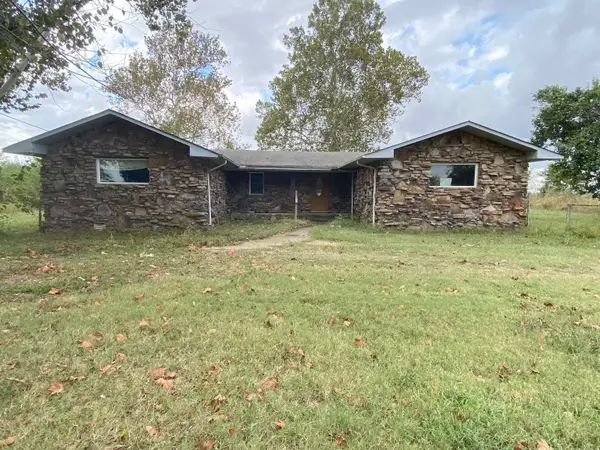 $109,900Active3 beds 3 baths2,024 sq. ft.
$109,900Active3 beds 3 baths2,024 sq. ft.3416 Cr 912, Jonesboro, AR 72401
MLS# 25039209Listed by: VYLLA HOME
