4505 Kalli Drive, Jonesboro, AR 72404
Local realty services provided by:ERA Doty Real Estate
4505 Kalli Drive,Jonesboro, AR 72404
$429,900
- 5 Beds
- 3 Baths
- 3,404 sq. ft.
- Single family
- Active
Listed by:ryan ivy
Office:coldwell banker village communities inc
MLS#:10121193
Source:AR_JBOR
Price summary
- Price:$429,900
- Price per sq. ft.:$126.29
About this home
Welcome to your dream home in the highly sought-after Valley View School District! This stunning 5-bedroom, 2.5-bath residence offers 3,404 sq ft of beautifully designed living space, perfect for families of all sizes. Step inside to find a warm, inviting atmosphere ideal for gathering with loved ones or enjoying a quiet evening at home in front of the fireplace. The spacious layout features generously sized bedrooms, a large master bathroom complete with a tile shower, walk-in closet, and a large tub. Outdoors, enjoy a beautifully landscaped yard with plenty of space to relax or entertain. The outdoor entertainment area is perfect for weekend BBQs, summer parties, or simply unwinding in front of the outdoor fireplace. Located just minutes from schools, shopping, and dining, this home offers the perfect blend of comfort, space, and convenience. Don't miss your chance to own this incredible property in one of Jonesboro's most desirable neighborhoods! Schedule your private showing today!
Contact an agent
Home facts
- Year built:2009
- Listing ID #:10121193
- Added:171 day(s) ago
- Updated:October 02, 2025 at 02:09 PM
Rooms and interior
- Bedrooms:5
- Total bathrooms:3
- Full bathrooms:2
- Half bathrooms:1
- Living area:3,404 sq. ft.
Heating and cooling
- Cooling:Central, Electric
- Heating:Central, Electric
Structure and exterior
- Roof:Architectural Shingle
- Year built:2009
- Building area:3,404 sq. ft.
- Lot area:0.32 Acres
Schools
- High school:Valley View
- Middle school:Valley View
- Elementary school:Valley View
Utilities
- Water:City
- Sewer:City Sewer
Finances and disclosures
- Price:$429,900
- Price per sq. ft.:$126.29
- Tax amount:$3,435
New listings near 4505 Kalli Drive
- New
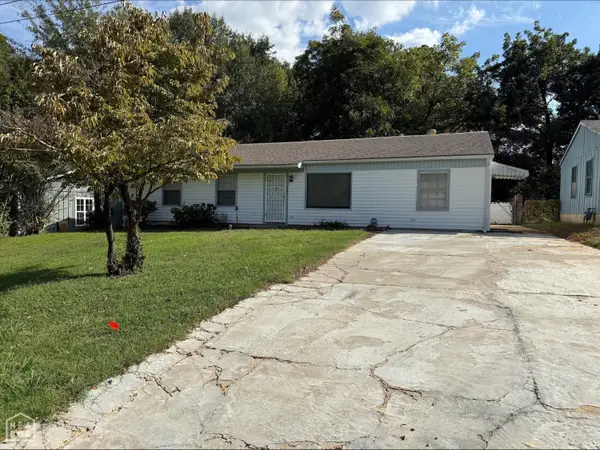 $149,900Active3 beds 2 baths1,764 sq. ft.
$149,900Active3 beds 2 baths1,764 sq. ft.801 Parkview, Jonesboro, AR 72401
MLS# 10125075Listed by: JONESBORO REALTY COMPANY  $179,000Active2 beds 2 baths1,213 sq. ft.
$179,000Active2 beds 2 baths1,213 sq. ft.2117 Browns Lane, Jonesboro, AR 72401
MLS# 10124134Listed by: ARNOLD GROUP REAL ESTATE $179,000Active2 beds 2 baths1,213 sq. ft.
$179,000Active2 beds 2 baths1,213 sq. ft.2117 Browns Lane, Jonesboro, AR 72401
MLS# 25033361Listed by: ARNOLD GROUP REAL ESTATE- New
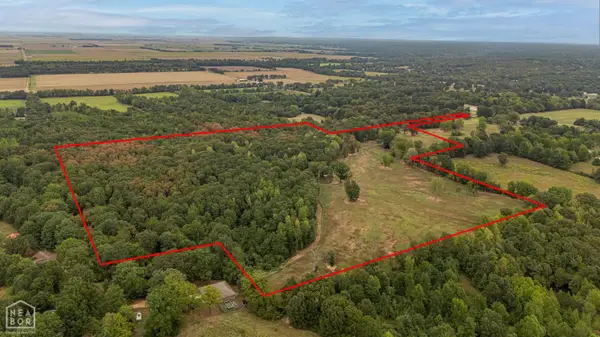 $599,000Active70 Acres
$599,000Active70 Acres483 Greene 324 Road, Jonesboro, AR 72401
MLS# 10125029Listed by: DUSTIN WHITE REALTY - New
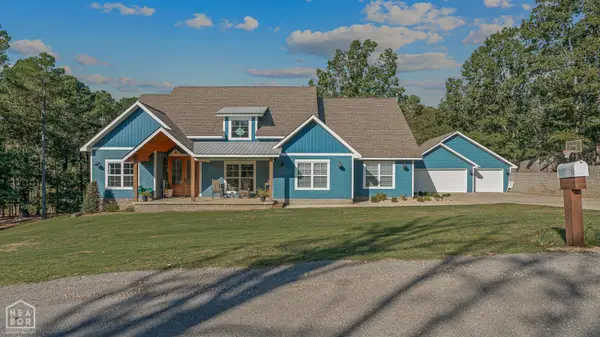 $499,000Active4 beds 3 baths3,157 sq. ft.
$499,000Active4 beds 3 baths3,157 sq. ft.120 County Road 477, Jonesboro, AR 72404
MLS# 10125072Listed by: COLDWELL BANKER VILLAGE COMMUNITIES INC - New
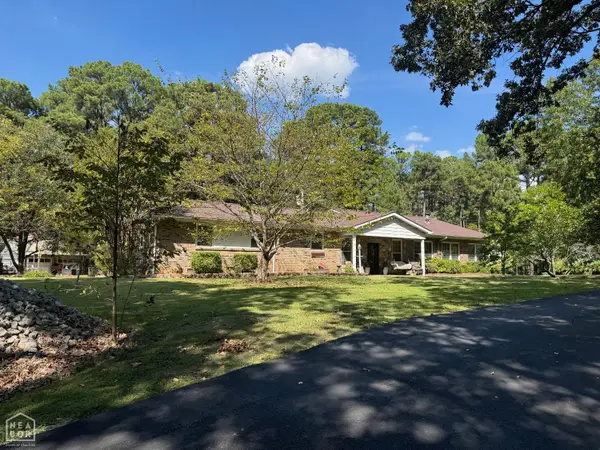 $310,000Active4 beds 2 baths2,839 sq. ft.
$310,000Active4 beds 2 baths2,839 sq. ft.6253 Highway 351, Jonesboro, AR 72405
MLS# 10125050Listed by: CENTURY 21 PORTFOLIO - New
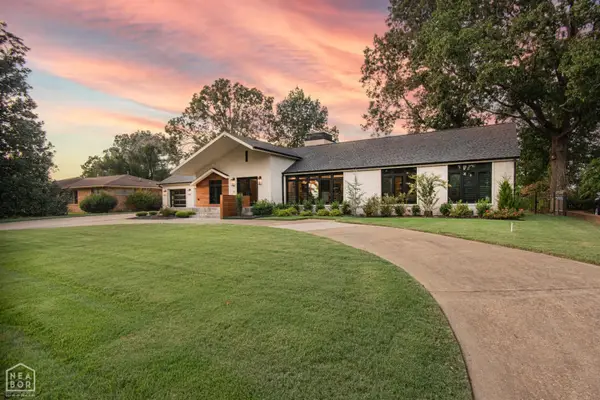 $974,900Active4 beds 4 baths3,062 sq. ft.
$974,900Active4 beds 4 baths3,062 sq. ft.1632 Starling Drive, Jonesboro, AR 72401
MLS# 10125063Listed by: JONESBORO REALTY COMPANY - New
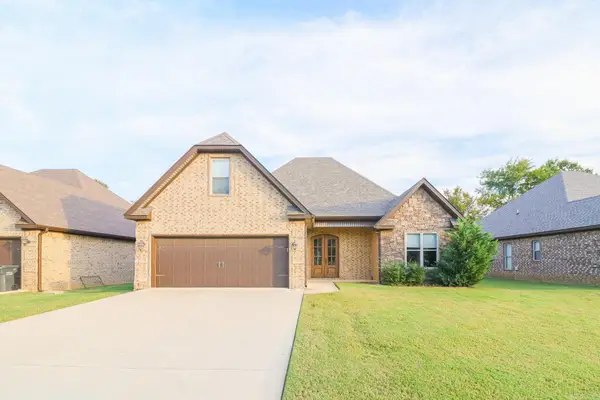 $329,900Active3 beds 2 baths2,100 sq. ft.
$329,900Active3 beds 2 baths2,100 sq. ft.4345 Cypress Pointe, Jonesboro, AR 72405
MLS# 25039321Listed by: COLDWELL BANKER VILLAGE COMMUNITIES - New
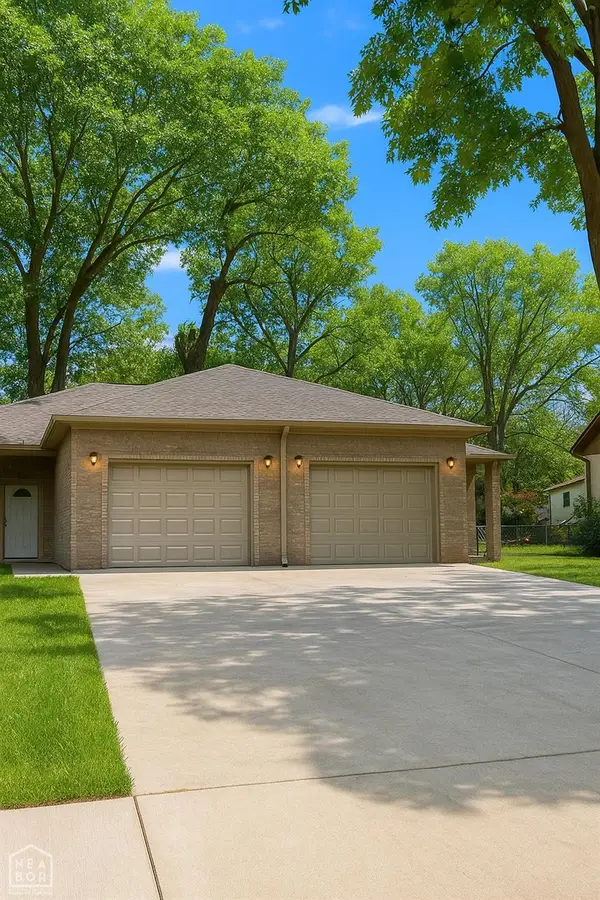 $270,000Active-- beds -- baths1,800 sq. ft.
$270,000Active-- beds -- baths1,800 sq. ft.508 Vine, Jonesboro, AR 72401
MLS# 10125061Listed by: CENTURY 21 PORTFOLIO - New
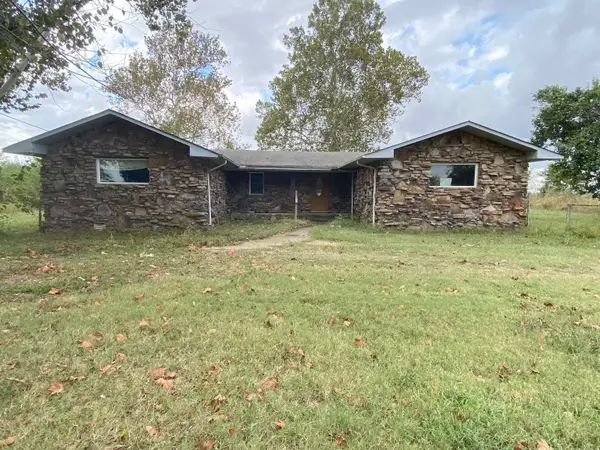 $109,900Active3 beds 3 baths2,024 sq. ft.
$109,900Active3 beds 3 baths2,024 sq. ft.3416 Cr 912, Jonesboro, AR 72401
MLS# 25039209Listed by: VYLLA HOME
