4728 Inverness Run Drive, Jonesboro, AR 72405
Local realty services provided by:ERA Doty Real Estate
4728 Inverness Run Drive,Jonesboro, AR 72405
$329,000
- 3 Beds
- 2 Baths
- 1,904 sq. ft.
- Single family
- Active
Listed by:nate lipsky
Office:halsey real estate
MLS#:10123860
Source:AR_JBOR
Price summary
- Price:$329,000
- Price per sq. ft.:$172.79
About this home
Welcome to 4728 Inverness Dr - a beautifully updated, move-in ready single-story home on a generous corner lot, perfectly positioned along the 14th hole of the sought-after Sage Meadows Golf Course. This 3-bed, 2-bath gem features: Brand-new roof, flooring, and fresh paint throughout, Completely remodeled kitchen with modern cabinetry, stainless steel appliances, and sleek new countertops, Split-bedroom layout for enhanced privacy, Spacious primary suite with a walk-in shower and relaxing jetted tub and Golf-course views and easy access to outdoor living spaces. The bright, open floor plan blends the living, dining, and kitchen areas seamlesslyideal for both everyday living and entertaining. Bedrooms are comfortable and inviting, while bathrooms retain charming original tile and fixtures. Set in a quiet, well-kept neighborhood with top-rated schools, this home is just minutes from shopping, dining, and all the entertainment that Jonesboro has to offer Don't miss your chance to enjoy golf-course living at its finestschedule your private tour today!
Contact an agent
Home facts
- Listing ID #:10123860
- Added:53 day(s) ago
- Updated:October 02, 2025 at 02:09 PM
Rooms and interior
- Bedrooms:3
- Total bathrooms:2
- Full bathrooms:2
- Living area:1,904 sq. ft.
Heating and cooling
- Cooling:Central, Electric
- Heating:Central
Structure and exterior
- Roof:Architectural Shingle, Metal
- Building area:1,904 sq. ft.
- Lot area:0.27 Acres
Schools
- High school:Brookland
- Middle school:Brookland
- Elementary school:Brookland
Utilities
- Water:City
- Sewer:City Sewer
Finances and disclosures
- Price:$329,000
- Price per sq. ft.:$172.79
- Tax amount:$2,013
New listings near 4728 Inverness Run Drive
- New
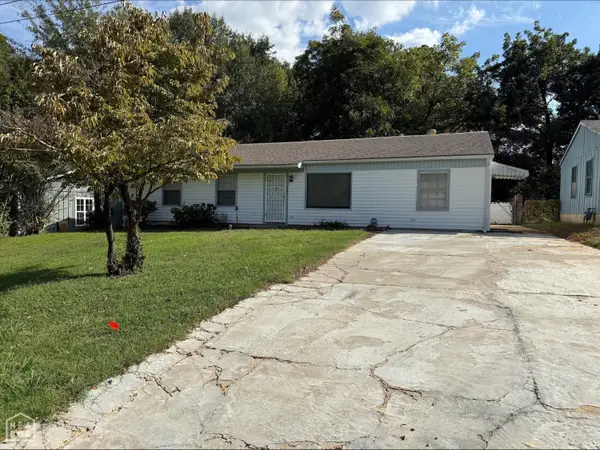 $149,900Active3 beds 2 baths1,764 sq. ft.
$149,900Active3 beds 2 baths1,764 sq. ft.801 Parkview, Jonesboro, AR 72401
MLS# 10125075Listed by: JONESBORO REALTY COMPANY  $179,000Active2 beds 2 baths1,213 sq. ft.
$179,000Active2 beds 2 baths1,213 sq. ft.2117 Browns Lane, Jonesboro, AR 72401
MLS# 10124134Listed by: ARNOLD GROUP REAL ESTATE $179,000Active2 beds 2 baths1,213 sq. ft.
$179,000Active2 beds 2 baths1,213 sq. ft.2117 Browns Lane, Jonesboro, AR 72401
MLS# 25033361Listed by: ARNOLD GROUP REAL ESTATE- New
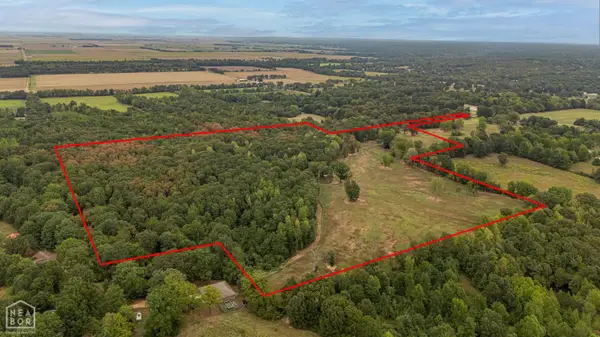 $599,000Active70 Acres
$599,000Active70 Acres483 Greene 324 Road, Jonesboro, AR 72401
MLS# 10125029Listed by: DUSTIN WHITE REALTY - New
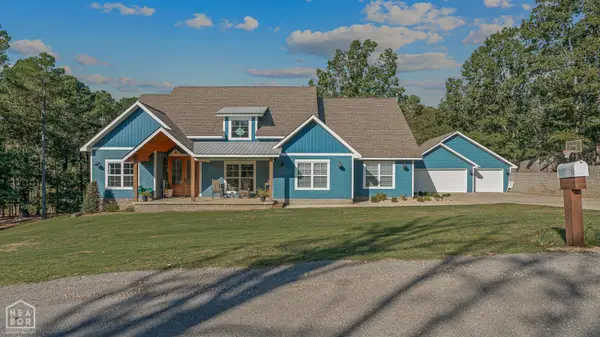 $499,000Active4 beds 3 baths3,157 sq. ft.
$499,000Active4 beds 3 baths3,157 sq. ft.120 County Road 477, Jonesboro, AR 72404
MLS# 10125072Listed by: COLDWELL BANKER VILLAGE COMMUNITIES INC - New
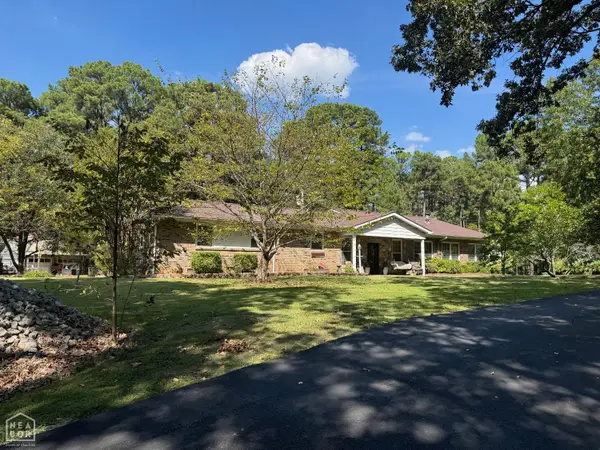 $310,000Active4 beds 2 baths2,839 sq. ft.
$310,000Active4 beds 2 baths2,839 sq. ft.6253 Highway 351, Jonesboro, AR 72405
MLS# 10125050Listed by: CENTURY 21 PORTFOLIO - New
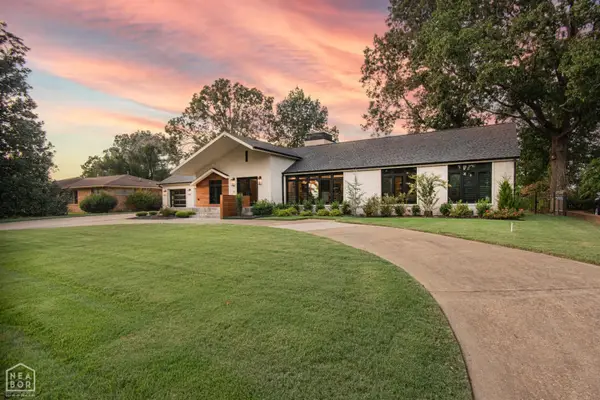 $974,900Active4 beds 4 baths3,062 sq. ft.
$974,900Active4 beds 4 baths3,062 sq. ft.1632 Starling Drive, Jonesboro, AR 72401
MLS# 10125063Listed by: JONESBORO REALTY COMPANY - New
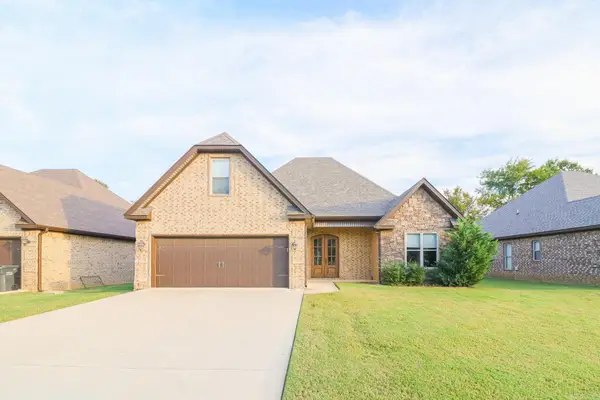 $329,900Active3 beds 2 baths2,100 sq. ft.
$329,900Active3 beds 2 baths2,100 sq. ft.4345 Cypress Pointe, Jonesboro, AR 72405
MLS# 25039321Listed by: COLDWELL BANKER VILLAGE COMMUNITIES - New
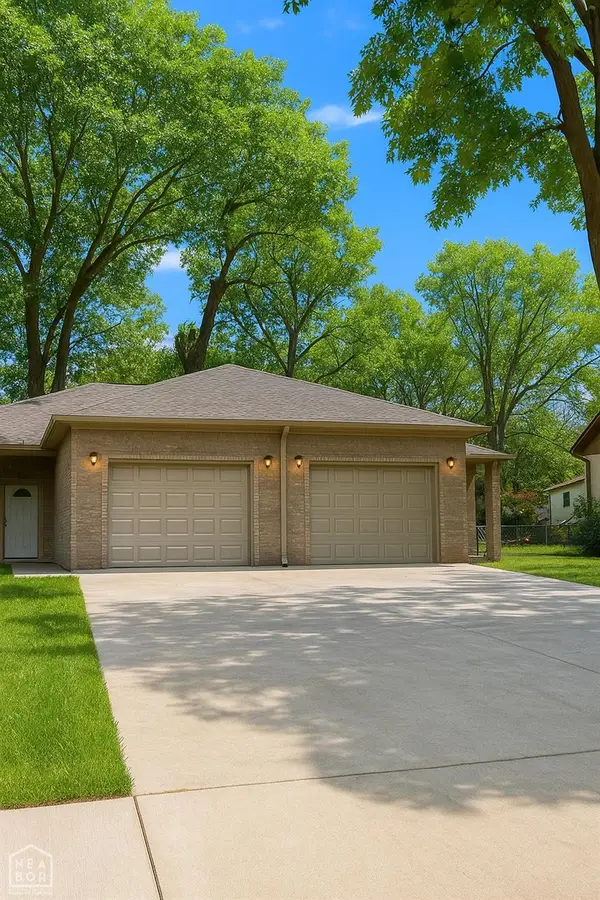 $270,000Active-- beds -- baths1,800 sq. ft.
$270,000Active-- beds -- baths1,800 sq. ft.508 Vine, Jonesboro, AR 72401
MLS# 10125061Listed by: CENTURY 21 PORTFOLIO - New
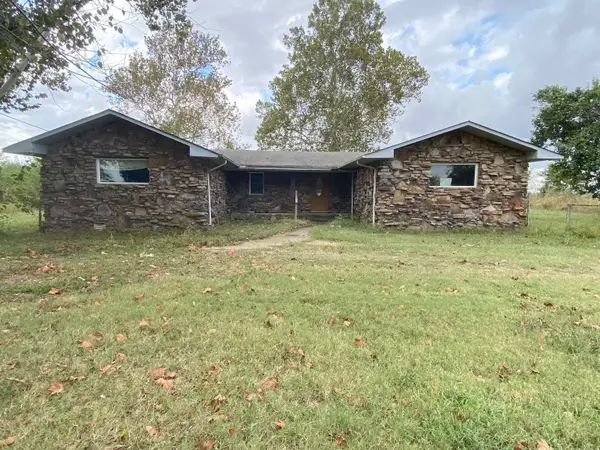 $109,900Active3 beds 3 baths2,024 sq. ft.
$109,900Active3 beds 3 baths2,024 sq. ft.3416 Cr 912, Jonesboro, AR 72401
MLS# 25039209Listed by: VYLLA HOME
