4813 Edgemont Drive, Jonesboro, AR 72405
Local realty services provided by:ERA Doty Real Estate
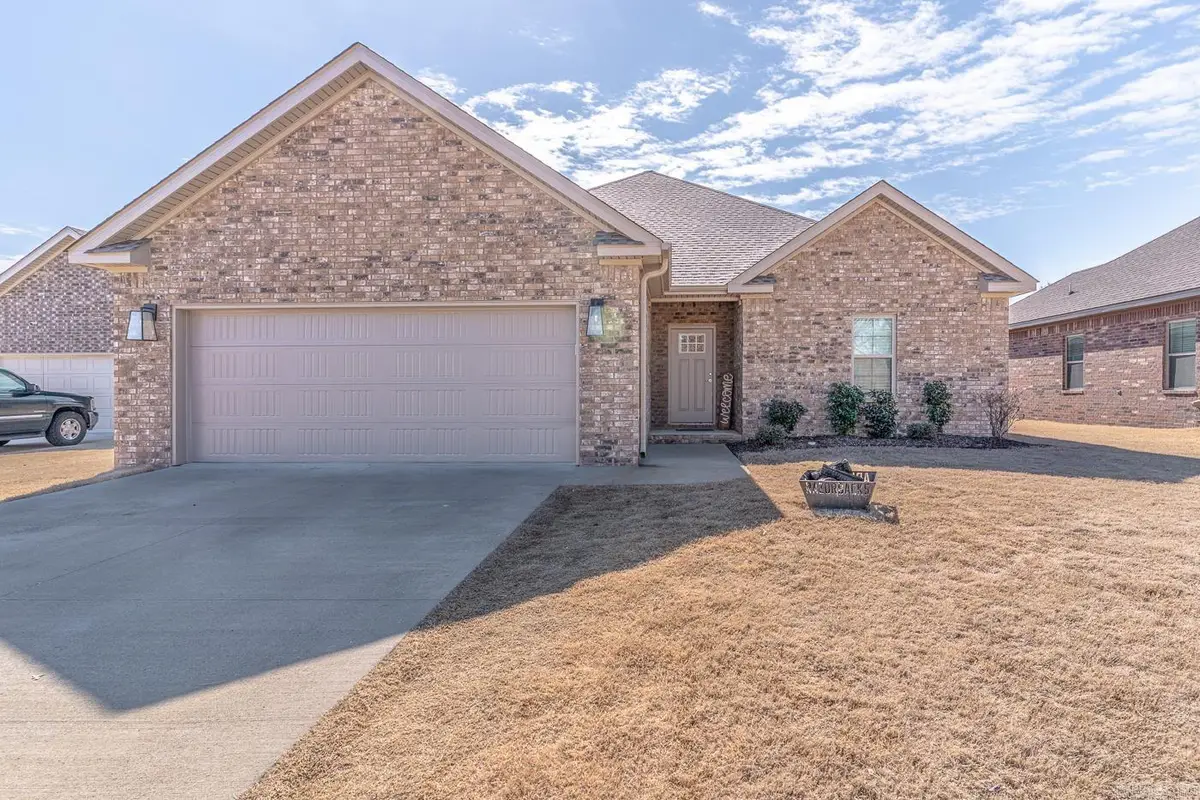

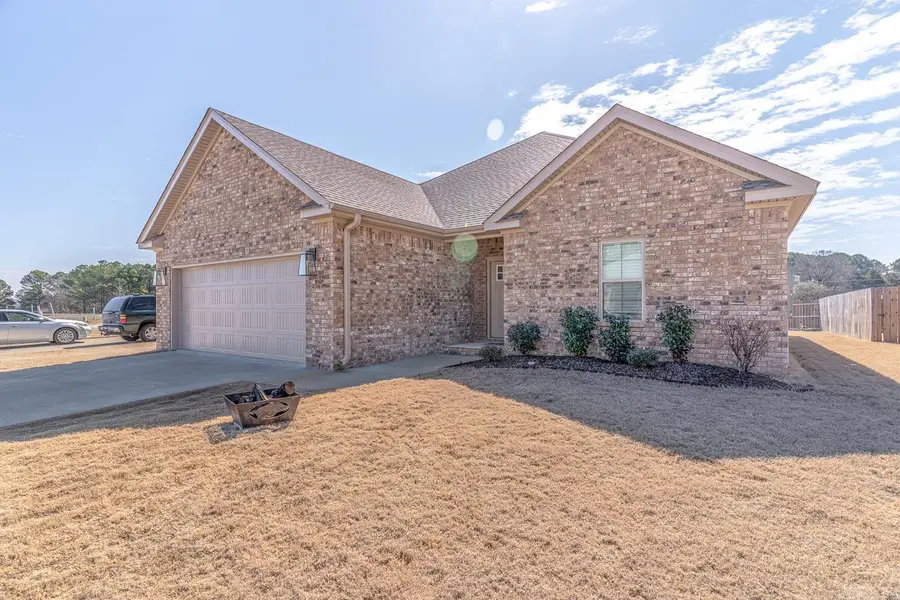
4813 Edgemont Drive,Jonesboro, AR 72405
$289,900
- 3 Beds
- 2 Baths
- 1,839 sq. ft.
- Single family
- Active
Listed by:koal benson
Office:compass rose realty
MLS#:25008928
Source:AR_CARMLS
Price summary
- Price:$289,900
- Price per sq. ft.:$157.64
About this home
Welcome to Market: 4813 Edgemont Dr. of Jonesboro, to Craighead County, of the Nettleton Public School District. Showcased by a classic red brick exterior, this home provides plenty of room for living, entertaining, and keeping all your things organized. Open the front door to find a space comprised of living room, kitchen, and dining area filled with natural light. Guests can sit in either the living room or the dining area and talk to who is cooking or they can sit at the island. For storage, the two car garage, attic, and the wide closets in all three bedrooms have got you covered. The primary has a walk-in to pair with the en-suite bathroom. The back door opens onto a covered back porch, while the large back yard is conveniently surrounded by a privacy fence. This home sits on the northeastern side of Jonesboro within easy driving distance to the high school at 4 miles away, 3 miles from the Walmart Neighborhood Market, 3 miles from Arkansas State University, and only 5.6 miles from downtown Jonesboro. From the red brick exterior to the open concept floor plan, storage, and natural light, you don’t want to miss this opportunity. Call today to schedule your private viewing.
Contact an agent
Home facts
- Year built:2022
- Listing Id #:25008928
- Added:160 day(s) ago
- Updated:August 15, 2025 at 02:32 PM
Rooms and interior
- Bedrooms:3
- Total bathrooms:2
- Full bathrooms:2
- Living area:1,839 sq. ft.
Heating and cooling
- Cooling:Central Cool-Electric
- Heating:Central Heat-Electric
Structure and exterior
- Roof:Architectural Shingle
- Year built:2022
- Building area:1,839 sq. ft.
- Lot area:0.22 Acres
Schools
- High school:NETTLETON
- Middle school:NETTLETON
- Elementary school:NETTLETON
Utilities
- Water:Water Heater-Electric, Water-Public
- Sewer:Sewer-Public
Finances and disclosures
- Price:$289,900
- Price per sq. ft.:$157.64
- Tax amount:$2,145 (2024)
New listings near 4813 Edgemont Drive
- New
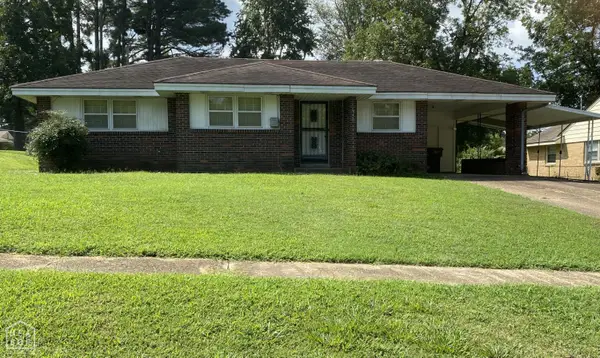 $125,000Active3 beds 2 baths1,170 sq. ft.
$125,000Active3 beds 2 baths1,170 sq. ft.745 Crest Drive, Jonesboro, AR 72401
MLS# 10124035Listed by: CENTURY 21 PORTFOLIO - New
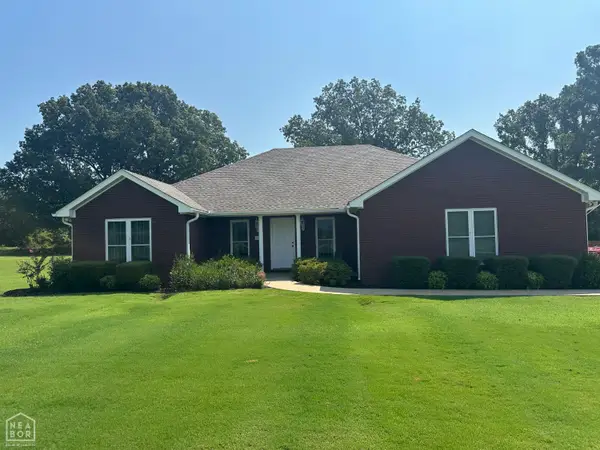 $375,000Active3 beds 2 baths1,781 sq. ft.
$375,000Active3 beds 2 baths1,781 sq. ft.2010 Greenway Lane, Jonesboro, AR 72405
MLS# 10124038Listed by: JOURNEY REAL ESTATE - New
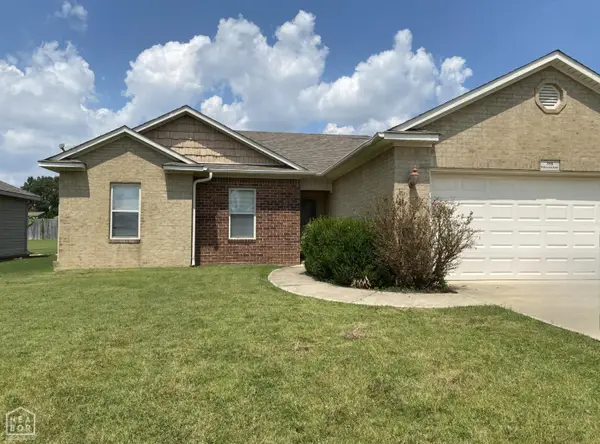 $199,900Active3 beds 2 baths1,274 sq. ft.
$199,900Active3 beds 2 baths1,274 sq. ft.358 Wildwood Pt, Jonesboro, AR 72405
MLS# 10124040Listed by: CENTURY 21 PORTFOLIO - New
 $375,000Active3 beds 2 baths2,368 sq. ft.
$375,000Active3 beds 2 baths2,368 sq. ft.1408 Fairway Drive, Jonesboro, AR 72401
MLS# 10123987Listed by: JONESBORO REALTY COMPANY - New
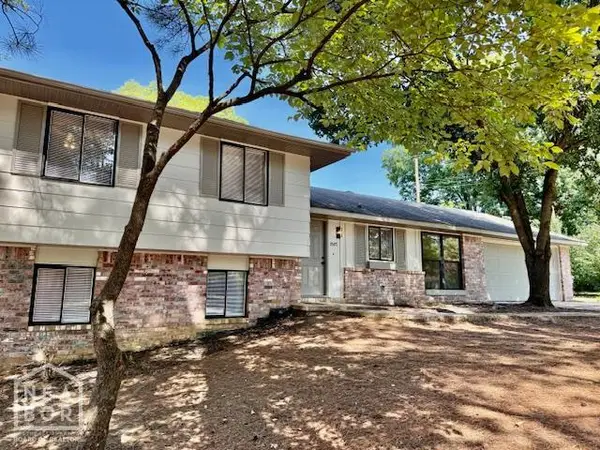 $209,900Active4 beds 2 baths1,818 sq. ft.
$209,900Active4 beds 2 baths1,818 sq. ft.1507 Dupwe Drive, Jonesboro, AR 72401
MLS# 10123996Listed by: CENTURY 21 PORTFOLIO - New
 $160,000Active3 beds 2 baths1,440 sq. ft.
$160,000Active3 beds 2 baths1,440 sq. ft.2603 S Hwy 163, Jonesboro, AR 72404
MLS# 10123998Listed by: RIDGE REALTY - New
 $215,000Active3 beds 2 baths1,324 sq. ft.
$215,000Active3 beds 2 baths1,324 sq. ft.1904 Countryview Circle, Jonesboro, AR 72404
MLS# 10124002Listed by: HALSEY REAL ESTATE - New
 $200,000Active3 beds 1 baths1,599 sq. ft.
$200,000Active3 beds 1 baths1,599 sq. ft.1517 Alonzo, Jonesboro, AR 72401
MLS# 10124004Listed by: CENTURY 21 PORTFOLIO - New
 $265,000Active4 beds 2 baths1,798 sq. ft.
$265,000Active4 beds 2 baths1,798 sq. ft.3715 Leafy Pass, Jonesboro, AR 72404
MLS# 10124012Listed by: JCS REALTY - New
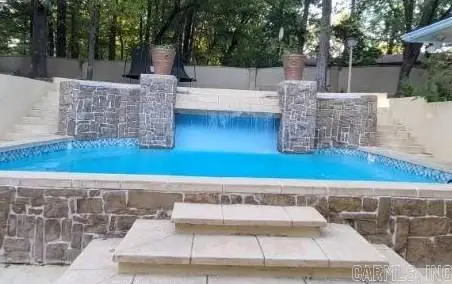 $440,000Active4 beds 4 baths4,400 sq. ft.
$440,000Active4 beds 4 baths4,400 sq. ft.1906 Carolyn Drive, Jonesboro, AR 72404
MLS# 25032336Listed by: CRYE-LEIKE REALTORS JONESBORO
