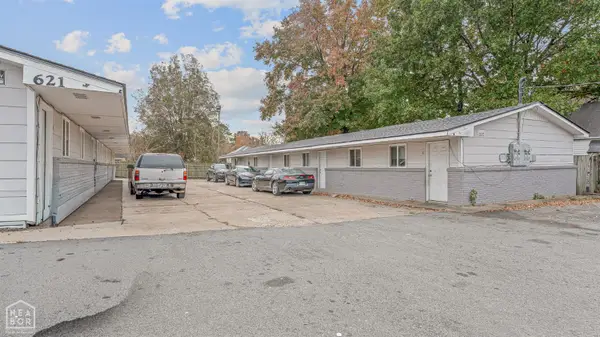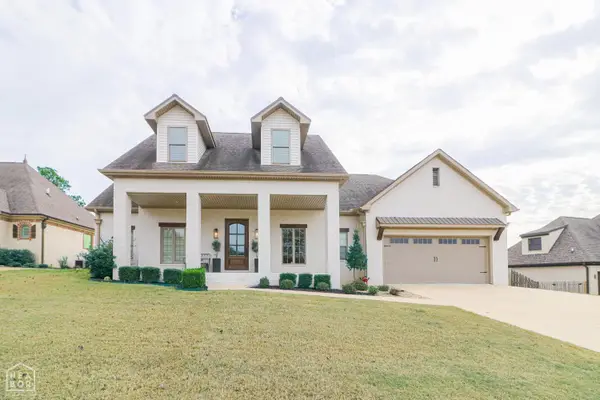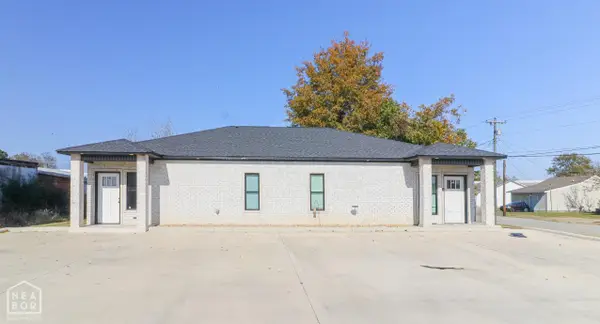5124 Peachtree Avenue, Jonesboro, AR 72405
Local realty services provided by:ERA Doty Real Estate
Listed by: ralph crain
Office: crye-leike, realtors jonesboro
MLS#:10123407
Source:AR_JBOR
Price summary
- Price:$474,900
- Price per sq. ft.:$172.38
About this home
Beautiful 4BR/2.5 Bath custom-built home (2019) by Dennis Jaynes on a private tree-lined 1.93 acre lot inside Jonesboro city limits, zoned for Brookland Shools. Designed with many energy efficiency, comfort and quality in mind. A 360 tour is available on this home for a virtual tour. Interior Features: 1) Vaulted great room with 13' ceiling and ventless fireplace 2) Custom kitchen with island and countertop-to-ceiling cabinetry 3) Split bedroom plan with master + BR's 2 and 3 on the main floor 4) Dedicated office on the main floor 5) 4th BR/Bonus Room/2nd Living area with 1/2 bath upstairs 6) Master Suite features Tray ceiling and large custom tile shower with bench 7) Crown molding and recessed LED lighting throughout the home. Energy Efficiency: 1) Spray foam insulations (Walls and attic) 2) Dual 16 SEER HVAC units (Main floor and upstairs/bonus area) 3) Tankless waterheater 4) Average untilities are $122 per month (electricity, water and natural gas) 5) Underground utiltites for the clean easy maintenance look in the yard. Exerior & Extra features: 1) Estate brick exterior, vinyl soffits and Mahogany front door 2) 3-car garage with workbench + 2 storage closets 3) 12x16 storage building with roll up door 4) Screened-in porch + raised back deck in the back yard 5) Wildlife vies: Deer, Rabbits, Birds and more Located just minutes from town but offering quiet country-style living. Survey, full feature list and 360 degree tour available for download. This home must be seen in person to be appreciated. Make your appointment today with your Reatlor® before its gone tomorrow.
Contact an agent
Home facts
- Year built:2017
- Listing ID #:10123407
- Added:119 day(s) ago
- Updated:November 15, 2025 at 08:45 AM
Rooms and interior
- Bedrooms:4
- Total bathrooms:3
- Full bathrooms:2
- Half bathrooms:1
- Living area:2,755 sq. ft.
Heating and cooling
- Cooling:Dual, Electric
- Heating:Central
Structure and exterior
- Roof:Architectural Shingle
- Year built:2017
- Building area:2,755 sq. ft.
- Lot area:1.93 Acres
Schools
- High school:Brookland
- Middle school:Brookland
- Elementary school:Brookland
Utilities
- Water:City
- Sewer:Septic
Finances and disclosures
- Price:$474,900
- Price per sq. ft.:$172.38
- Tax amount:$2,646
New listings near 5124 Peachtree Avenue
 $199,000Pending3 beds 2 baths2,304 sq. ft.
$199,000Pending3 beds 2 baths2,304 sq. ft.2605 Turtle Creek Road, Jonesboro, AR 72404
MLS# 10125957Listed by: ARKANSAS ELITE REALTY- New
 $174,900Active3 beds 2 baths1,173 sq. ft.
$174,900Active3 beds 2 baths1,173 sq. ft.5517 Pacific Rd, Jonesboro, AR 72401
MLS# 10125979Listed by: COMPASS ROSE REALTY - New
 $429,900Active4 beds 3 baths2,802 sq. ft.
$429,900Active4 beds 3 baths2,802 sq. ft.3420 Hudson Court, Jonesboro, AR 72405
MLS# 10125989Listed by: HALSEY REAL ESTATE - New
 Listed by ERA$184,900Active3 beds 3 baths1,409 sq. ft.
Listed by ERA$184,900Active3 beds 3 baths1,409 sq. ft.1804 Roy, Jonesboro, AR 72401
MLS# 10126036Listed by: ERA DOTY REAL ESTATE - New
 $799,000Active7 beds 5 baths4,765 sq. ft.
$799,000Active7 beds 5 baths4,765 sq. ft.190 Cr 7802, Jonesboro, AR 72401
MLS# 10126038Listed by: WESTBROOK & REEVES REAL ESTATE - New
 $570,000Active3 beds 2 baths2,464 sq. ft.
$570,000Active3 beds 2 baths2,464 sq. ft.1218 E Country Club, Jonesboro, AR 72401
MLS# 10126023Listed by: MARK MORRIS REALTY - New
 $2,745,000Active7 beds 10 baths20,928 sq. ft.
$2,745,000Active7 beds 10 baths20,928 sq. ft.3304 Lacoste Drive, Jonesboro, AR 72404
MLS# 10125032Listed by: IMAGE REALTY - New
 $525,000Active-- beds -- baths4,300 sq. ft.
$525,000Active-- beds -- baths4,300 sq. ft.621 Krewson Street, Jonesboro, AR 72401
MLS# 10126031Listed by: CENTURY 21 PORTFOLIO - New
 $614,900Active5 beds 4 baths3,183 sq. ft.
$614,900Active5 beds 4 baths3,183 sq. ft.4317 Weldon Lane, Jonesboro, AR 72404
MLS# 10126032Listed by: COLDWELL BANKER VILLAGE COMMUNITIES INC - New
 $269,900Active-- beds -- baths1,650 sq. ft.
$269,900Active-- beds -- baths1,650 sq. ft.2105 Clark Street, Jonesboro, AR 72401
MLS# 10126037Listed by: COLDWELL BANKER VILLAGE COMMUNITIES INC
