5216 Richardson Dr, Jonesboro, AR 72404
Local realty services provided by:ERA TEAM Real Estate
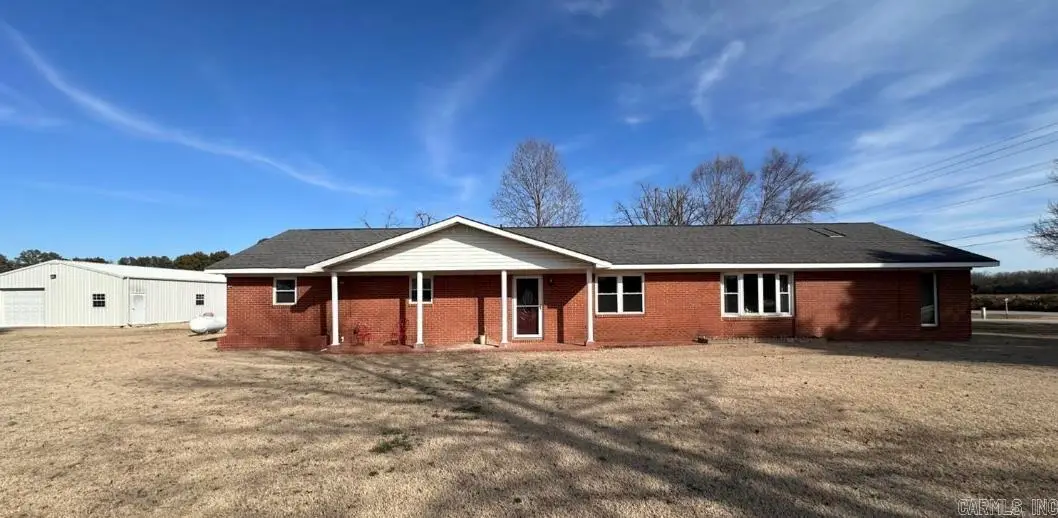


5216 Richardson Dr,Jonesboro, AR 72404
$340,000
- 3 Beds
- 3 Baths
- 2,212 sq. ft.
- Single family
- Active
Listed by:jennifer collins
Office:front porch realty
MLS#:25023824
Source:AR_CARMLS
Price summary
- Price:$340,000
- Price per sq. ft.:$153.71
About this home
Spacious Home on 3+/- Acres with Sunroom & Workshop in Jonesboro, AR Welcome to 5216 Richardson Drive, a beautifully expanded 3-bedroom, 3-bath home set on approximately 3 acres of scenic land. This property offers the perfect balance of space, comfort, and functionality in a peaceful setting. Step inside to find two inviting living areas, ideal for both relaxation and entertaining. The large kitchen is a standout addition, featuring custom wood cabinetry with abundant storage, a dream for home cooks and hosts alike. One of the home's most charming features is the enclosed sunroom, lined with large windows, allowing you to enjoy natural light and picturesque views year-round. Outside, the expansive property offers plenty of space for outdoor activities, gardening, or even future expansion. The workshop provides an excellent space for hobbies, storage, or DIY projects. The seller has enjoyed the 4th of July fireworks show indoors from their dining room window for many years!
Contact an agent
Home facts
- Listing Id #:25023824
- Added:59 day(s) ago
- Updated:August 15, 2025 at 02:32 PM
Rooms and interior
- Bedrooms:3
- Total bathrooms:3
- Full bathrooms:3
- Living area:2,212 sq. ft.
Heating and cooling
- Heating:Central Heat-Propane
Structure and exterior
- Roof:Architectural Shingle
- Building area:2,212 sq. ft.
- Lot area:3.5 Acres
Utilities
- Water:Water-Public
- Sewer:Septic
Finances and disclosures
- Price:$340,000
- Price per sq. ft.:$153.71
- Tax amount:$1,423 (2024)
New listings near 5216 Richardson Dr
- New
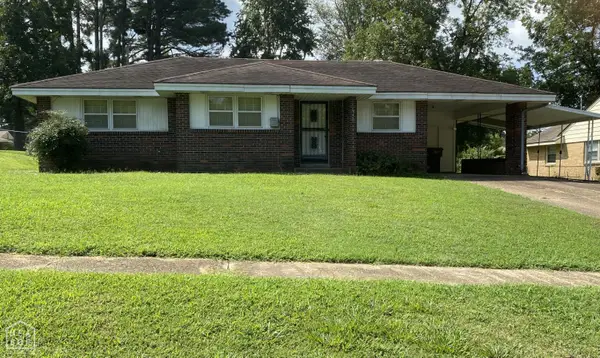 $125,000Active3 beds 2 baths1,170 sq. ft.
$125,000Active3 beds 2 baths1,170 sq. ft.745 Crest Drive, Jonesboro, AR 72401
MLS# 10124035Listed by: CENTURY 21 PORTFOLIO - New
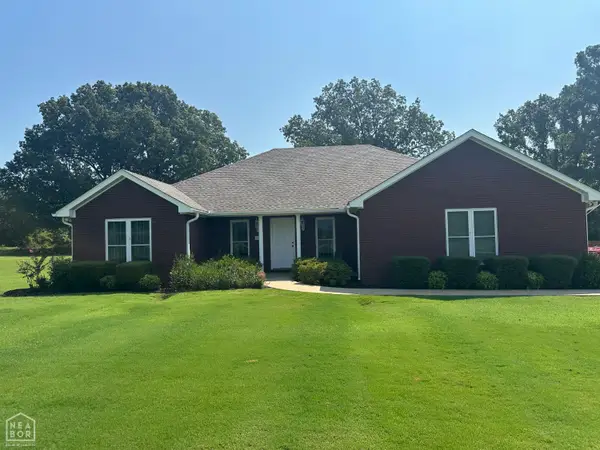 $375,000Active3 beds 2 baths1,781 sq. ft.
$375,000Active3 beds 2 baths1,781 sq. ft.2010 Greenway Lane, Jonesboro, AR 72405
MLS# 10124038Listed by: JOURNEY REAL ESTATE - New
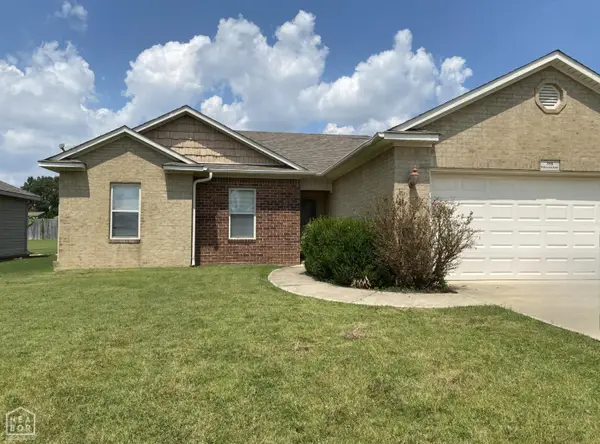 $199,900Active3 beds 2 baths1,274 sq. ft.
$199,900Active3 beds 2 baths1,274 sq. ft.358 Wildwood Pt, Jonesboro, AR 72405
MLS# 10124040Listed by: CENTURY 21 PORTFOLIO - New
 $375,000Active3 beds 2 baths2,368 sq. ft.
$375,000Active3 beds 2 baths2,368 sq. ft.1408 Fairway Drive, Jonesboro, AR 72401
MLS# 10123987Listed by: JONESBORO REALTY COMPANY - New
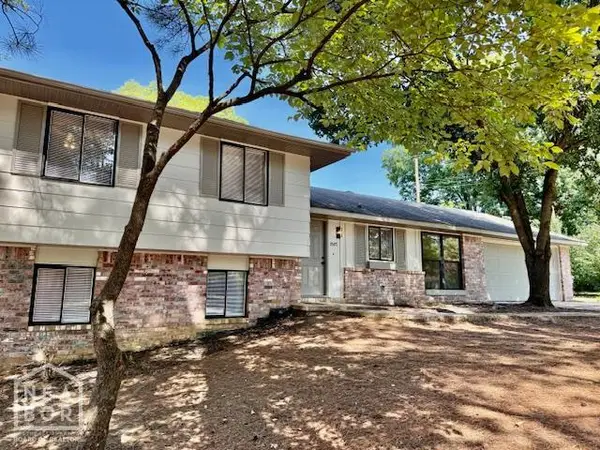 $209,900Active4 beds 2 baths1,818 sq. ft.
$209,900Active4 beds 2 baths1,818 sq. ft.1507 Dupwe Drive, Jonesboro, AR 72401
MLS# 10123996Listed by: CENTURY 21 PORTFOLIO - New
 $160,000Active3 beds 2 baths1,440 sq. ft.
$160,000Active3 beds 2 baths1,440 sq. ft.2603 S Hwy 163, Jonesboro, AR 72404
MLS# 10123998Listed by: RIDGE REALTY - New
 $215,000Active3 beds 2 baths1,324 sq. ft.
$215,000Active3 beds 2 baths1,324 sq. ft.1904 Countryview Circle, Jonesboro, AR 72404
MLS# 10124002Listed by: HALSEY REAL ESTATE - New
 $200,000Active3 beds 1 baths1,599 sq. ft.
$200,000Active3 beds 1 baths1,599 sq. ft.1517 Alonzo, Jonesboro, AR 72401
MLS# 10124004Listed by: CENTURY 21 PORTFOLIO - New
 $265,000Active4 beds 2 baths1,798 sq. ft.
$265,000Active4 beds 2 baths1,798 sq. ft.3715 Leafy Pass, Jonesboro, AR 72404
MLS# 10124012Listed by: JCS REALTY - New
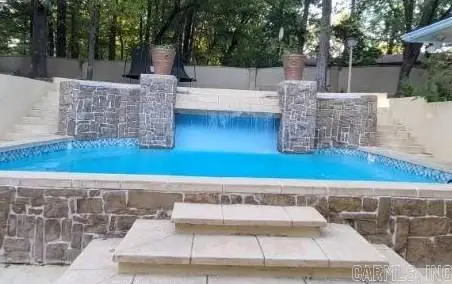 $440,000Active4 beds 4 baths4,400 sq. ft.
$440,000Active4 beds 4 baths4,400 sq. ft.1906 Carolyn Drive, Jonesboro, AR 72404
MLS# 25032336Listed by: CRYE-LEIKE REALTORS JONESBORO
