5301 Bridger Park Court, Jonesboro, AR 72405
Local realty services provided by:ERA Doty Real Estate
5301 Bridger Park Court,Jonesboro, AR 72405
$326,900
- 4 Beds
- 2 Baths
- 2,074 sq. ft.
- Single family
- Active
Listed by:steve collar
Office:halsey real estate
MLS#:10122806
Source:AR_JBOR
Price summary
- Price:$326,900
- Price per sq. ft.:$157.62
About this home
Gorgeous all-brick 4 bedroom, 2 bath home featuring amazing spaces throughout. Warm and inviting, the living area has a beautiful brick gas fireplace at its heart. The kitchen has white Shaker cabinetry, stainless steel farmhouse sink, granite countertops, breakfast bar, pantry, and is open to the dining area. The primary bedroom is your cozy oasis showcasing a detailed tray ceiling and a large private ensuite complete with a walk-in tiled shower, soaker tub, dual vanity, and a spectacular walk-in closet. Engineered hardwood, carpet, and tile flooring. Enjoy spending time outdoors on the enclosed porch overlooking the wood-fenced backyard. Three additional bedrooms with spacious reach-in closets with extra-wide doors provides plenty of room for everyone. Call for your private showing today!
Contact an agent
Home facts
- Year built:2018
- Listing ID #:10122806
- Added:102 day(s) ago
- Updated:October 02, 2025 at 02:09 PM
Rooms and interior
- Bedrooms:4
- Total bathrooms:2
- Full bathrooms:2
- Living area:2,074 sq. ft.
Heating and cooling
- Cooling:Central, Electric
- Heating:Central, Natural Gas
Structure and exterior
- Roof:Dimensional Shingle
- Year built:2018
- Building area:2,074 sq. ft.
Schools
- High school:Nettleton
- Middle school:Nettleton
- Elementary school:Nettleton
Utilities
- Water:City
- Sewer:City Sewer
Finances and disclosures
- Price:$326,900
- Price per sq. ft.:$157.62
- Tax amount:$2,527
New listings near 5301 Bridger Park Court
- New
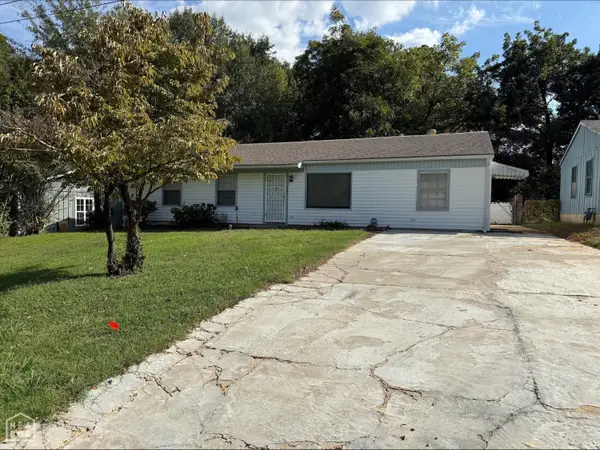 $149,900Active3 beds 2 baths1,764 sq. ft.
$149,900Active3 beds 2 baths1,764 sq. ft.801 Parkview, Jonesboro, AR 72401
MLS# 10125075Listed by: JONESBORO REALTY COMPANY  $179,000Active2 beds 2 baths1,213 sq. ft.
$179,000Active2 beds 2 baths1,213 sq. ft.2117 Browns Lane, Jonesboro, AR 72401
MLS# 10124134Listed by: ARNOLD GROUP REAL ESTATE $179,000Active2 beds 2 baths1,213 sq. ft.
$179,000Active2 beds 2 baths1,213 sq. ft.2117 Browns Lane, Jonesboro, AR 72401
MLS# 25033361Listed by: ARNOLD GROUP REAL ESTATE- New
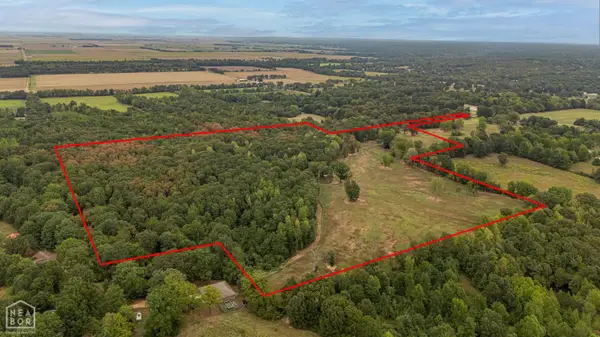 $599,000Active70 Acres
$599,000Active70 Acres483 Greene 324 Road, Jonesboro, AR 72401
MLS# 10125029Listed by: DUSTIN WHITE REALTY - New
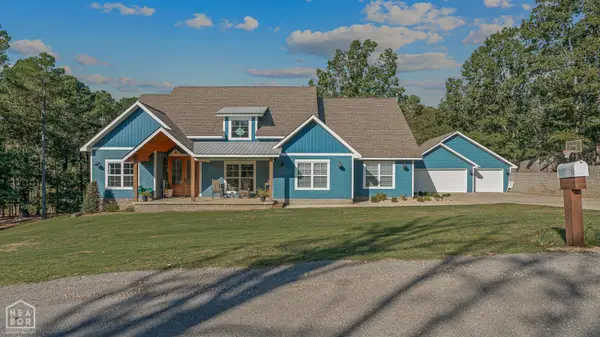 $499,000Active4 beds 3 baths3,157 sq. ft.
$499,000Active4 beds 3 baths3,157 sq. ft.120 County Road 477, Jonesboro, AR 72404
MLS# 10125072Listed by: COLDWELL BANKER VILLAGE COMMUNITIES INC - New
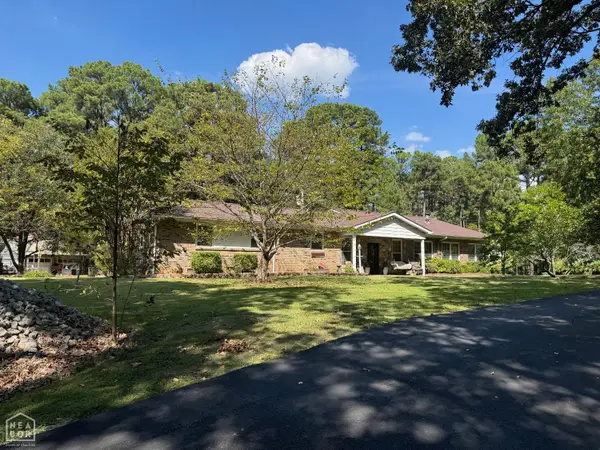 $310,000Active4 beds 2 baths2,839 sq. ft.
$310,000Active4 beds 2 baths2,839 sq. ft.6253 Highway 351, Jonesboro, AR 72405
MLS# 10125050Listed by: CENTURY 21 PORTFOLIO - New
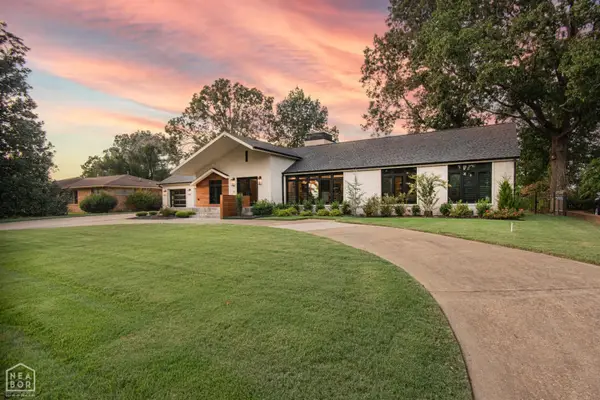 $974,900Active4 beds 4 baths3,062 sq. ft.
$974,900Active4 beds 4 baths3,062 sq. ft.1632 Starling Drive, Jonesboro, AR 72401
MLS# 10125063Listed by: JONESBORO REALTY COMPANY - New
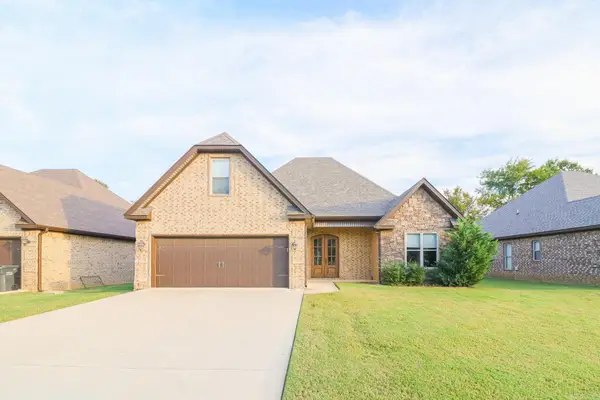 $329,900Active3 beds 2 baths2,100 sq. ft.
$329,900Active3 beds 2 baths2,100 sq. ft.4345 Cypress Pointe, Jonesboro, AR 72405
MLS# 25039321Listed by: COLDWELL BANKER VILLAGE COMMUNITIES - New
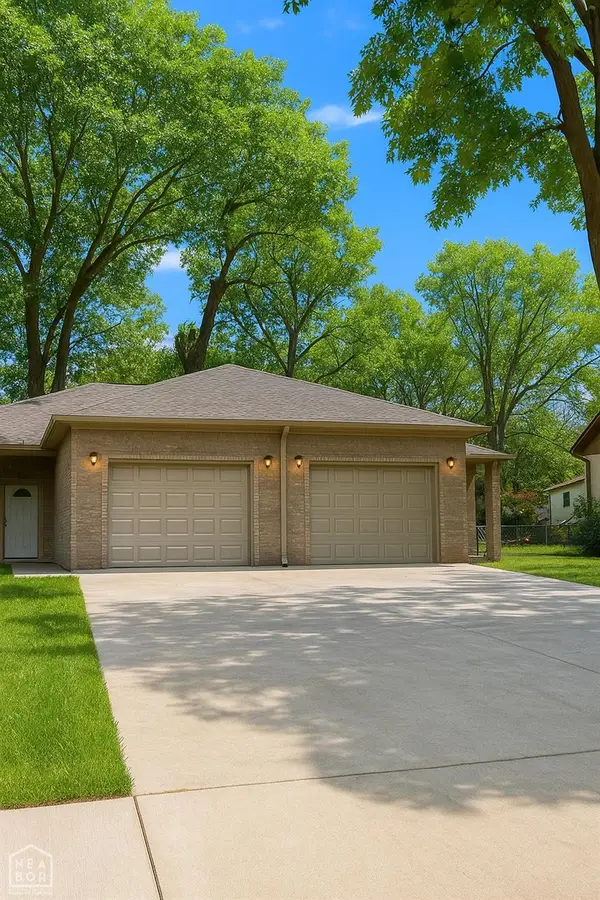 $270,000Active-- beds -- baths1,800 sq. ft.
$270,000Active-- beds -- baths1,800 sq. ft.508 Vine, Jonesboro, AR 72401
MLS# 10125061Listed by: CENTURY 21 PORTFOLIO - New
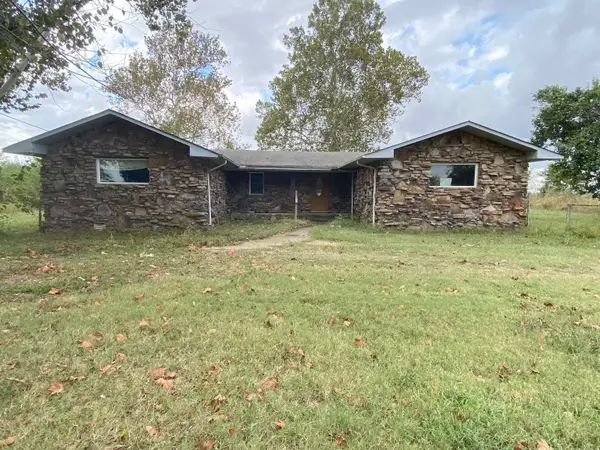 $109,900Active3 beds 3 baths2,024 sq. ft.
$109,900Active3 beds 3 baths2,024 sq. ft.3416 Cr 912, Jonesboro, AR 72401
MLS# 25039209Listed by: VYLLA HOME
