5485 Viney Creek Lane, Jonesboro, AR 72404
Local realty services provided by:ERA Doty Real Estate
5485 Viney Creek Lane,Jonesboro, AR 72404
$385,000
- 4 Beds
- 3 Baths
- 2,604 sq. ft.
- Single family
- Active
Listed by:megan parker
Office:keller williams nea
MLS#:10121670
Source:AR_JBOR
Price summary
- Price:$385,000
- Price per sq. ft.:$147.85
About this home
Set in the established Southbend neighborhood, this 4-bedroom, 2.5-bath home offers over 2,600 square feet of well-designed living space, blending comfort and character with thoughtful features throughout. The main floor includes a spacious primary suite with an attached office ideal for quiet work or study and a serene bath with a soaking tub. Hardwood floors and soft natural light guide you through the main living areas, while new carpet added in 2022 brings warmth to the upstairs level. A generous living room with 18.5-foot ceilings creates an airy, open feel, enhanced by a second-floor balcony overlooking the space. The kitchen is both practical and inviting, featuring a walk-in pantry, breakfast bar, eat-in area, and formal dining room to suit a variety of occasions. Step outside to enjoy the screened-in patio and an outdoor kitchen, perfect for relaxed gatherings or quiet evenings. The fenced-in yard, complete with fruit trees planted in 2024, offers a peaceful outdoor retreat. Upstairs, three additional bedrooms and a full bath provide comfortable accommodations, all tucked away from the main living areas. Located on a quiet street with mature trees and a strong sense of community, this home is ready to welcome its next chapter.
Contact an agent
Home facts
- Year built:2014
- Listing ID #:10121670
- Added:125 day(s) ago
- Updated:October 02, 2025 at 02:09 PM
Rooms and interior
- Bedrooms:4
- Total bathrooms:3
- Full bathrooms:2
- Half bathrooms:1
- Living area:2,604 sq. ft.
Heating and cooling
- Cooling:Central, Electric
- Heating:Central, Electric
Structure and exterior
- Roof:Dimensional Shingle
- Year built:2014
- Building area:2,604 sq. ft.
Schools
- High school:Nettleton
- Middle school:Nettleton
- Elementary school:Fox Meadow
Utilities
- Water:City
- Sewer:City Sewer
Finances and disclosures
- Price:$385,000
- Price per sq. ft.:$147.85
- Tax amount:$3,310
New listings near 5485 Viney Creek Lane
- New
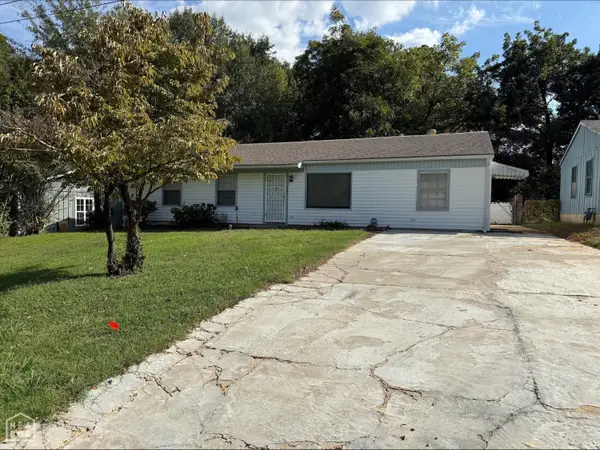 $149,900Active3 beds 2 baths1,764 sq. ft.
$149,900Active3 beds 2 baths1,764 sq. ft.801 Parkview, Jonesboro, AR 72401
MLS# 10125075Listed by: JONESBORO REALTY COMPANY  $179,000Active2 beds 2 baths1,213 sq. ft.
$179,000Active2 beds 2 baths1,213 sq. ft.2117 Browns Lane, Jonesboro, AR 72401
MLS# 10124134Listed by: ARNOLD GROUP REAL ESTATE $179,000Active2 beds 2 baths1,213 sq. ft.
$179,000Active2 beds 2 baths1,213 sq. ft.2117 Browns Lane, Jonesboro, AR 72401
MLS# 25033361Listed by: ARNOLD GROUP REAL ESTATE- New
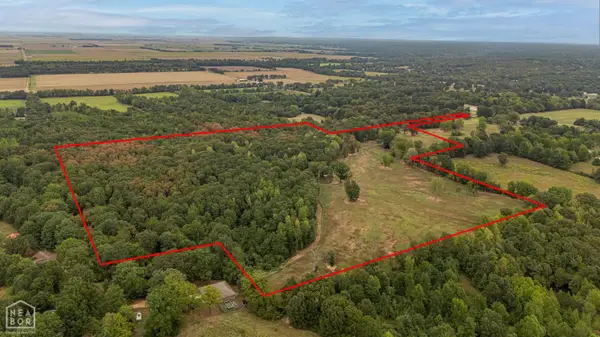 $599,000Active70 Acres
$599,000Active70 Acres483 Greene 324 Road, Jonesboro, AR 72401
MLS# 10125029Listed by: DUSTIN WHITE REALTY - New
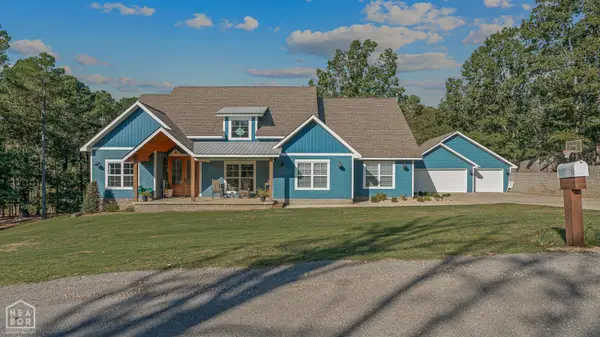 $499,000Active4 beds 3 baths3,157 sq. ft.
$499,000Active4 beds 3 baths3,157 sq. ft.120 County Road 477, Jonesboro, AR 72404
MLS# 10125072Listed by: COLDWELL BANKER VILLAGE COMMUNITIES INC - New
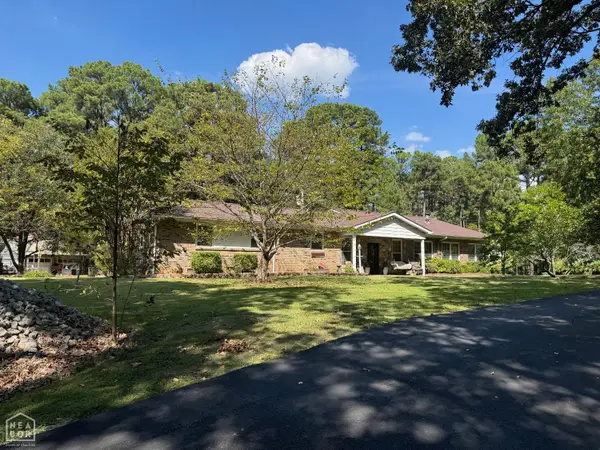 $310,000Active4 beds 2 baths2,839 sq. ft.
$310,000Active4 beds 2 baths2,839 sq. ft.6253 Highway 351, Jonesboro, AR 72405
MLS# 10125050Listed by: CENTURY 21 PORTFOLIO - New
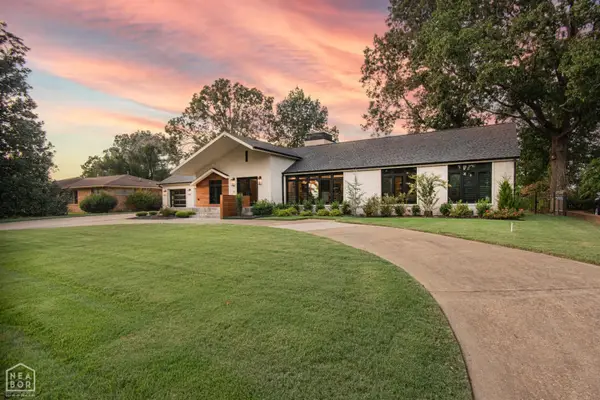 $974,900Active4 beds 4 baths3,062 sq. ft.
$974,900Active4 beds 4 baths3,062 sq. ft.1632 Starling Drive, Jonesboro, AR 72401
MLS# 10125063Listed by: JONESBORO REALTY COMPANY - New
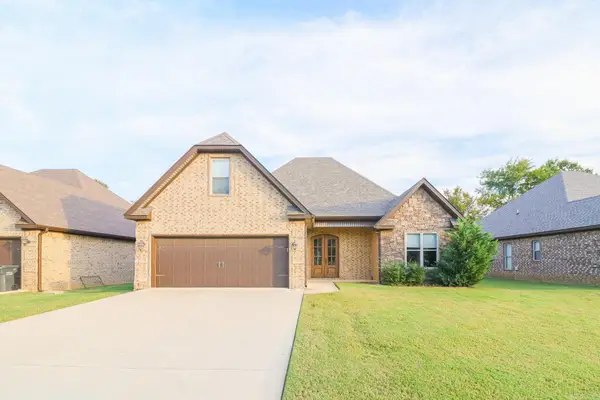 $329,900Active3 beds 2 baths2,100 sq. ft.
$329,900Active3 beds 2 baths2,100 sq. ft.4345 Cypress Pointe, Jonesboro, AR 72405
MLS# 25039321Listed by: COLDWELL BANKER VILLAGE COMMUNITIES - New
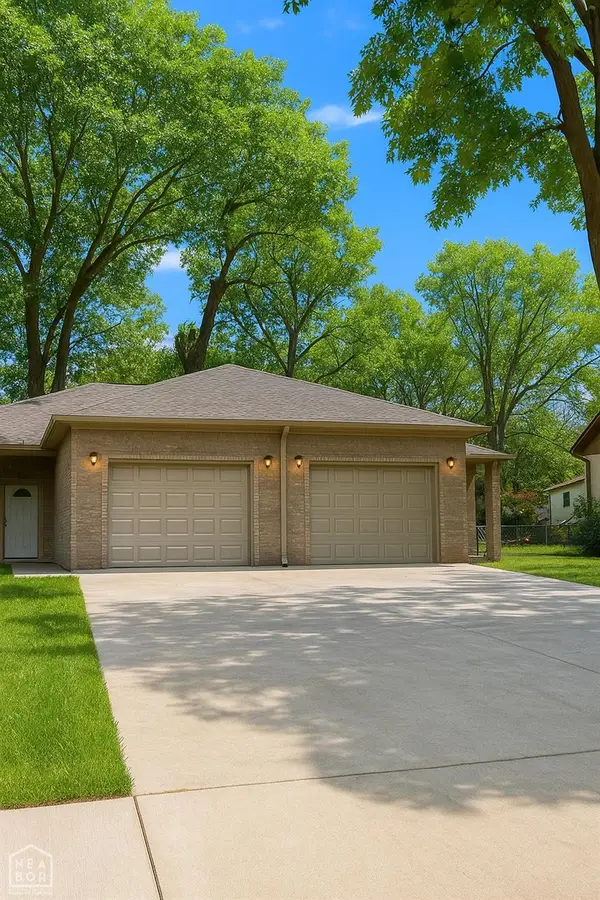 $270,000Active-- beds -- baths1,800 sq. ft.
$270,000Active-- beds -- baths1,800 sq. ft.508 Vine, Jonesboro, AR 72401
MLS# 10125061Listed by: CENTURY 21 PORTFOLIO - New
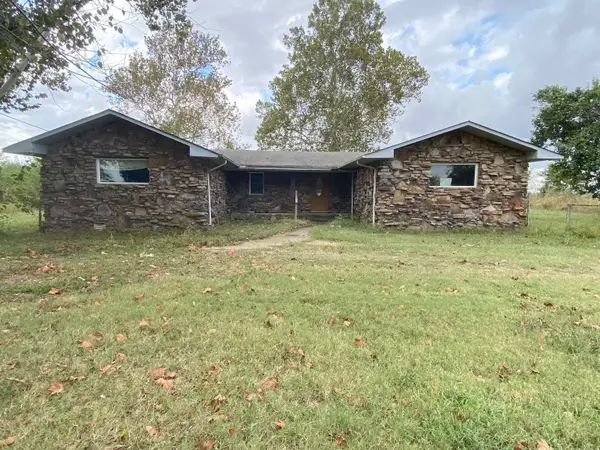 $109,900Active3 beds 3 baths2,024 sq. ft.
$109,900Active3 beds 3 baths2,024 sq. ft.3416 Cr 912, Jonesboro, AR 72401
MLS# 25039209Listed by: VYLLA HOME
