712 Buttry Drive, Jonesboro, AR 72401
Local realty services provided by:ERA Doty Real Estate
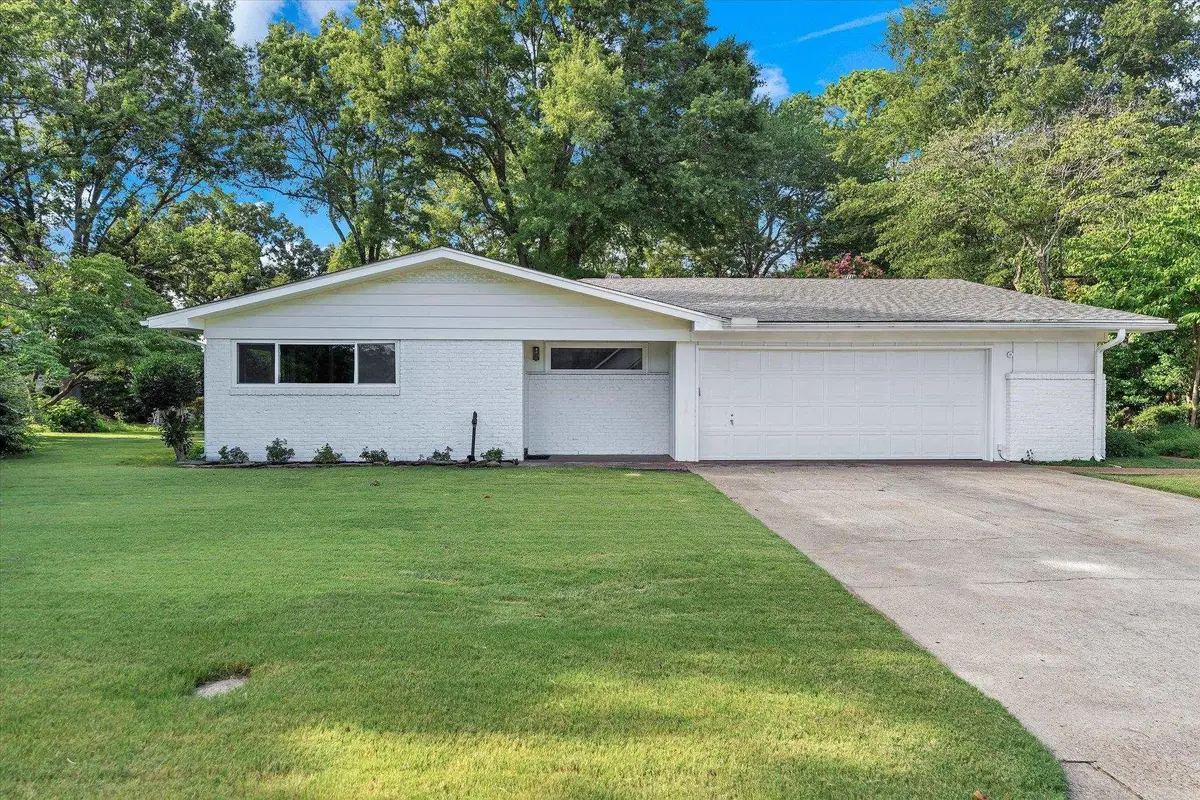


712 Buttry Drive,Jonesboro, AR 72401
$389,900
- 3 Beds
- 2 Baths
- 2,300 sq. ft.
- Single family
- Active
Listed by:
- Kimberly Stem(870) 897 - 3450ERA Doty Real Estate
MLS#:25028490
Source:AR_CARMLS
Price summary
- Price:$389,900
- Price per sq. ft.:$169.52
About this home
Nestled in desirable Melton Addition, this single-level mid-century cottage offers both convenience and serenity right in the heart of town. Inside, you will love the chef's kitchen featuring a 6-burner gas stove and large island perfect for entertaining or everyday gourmet cooking, plus a walk in appliance pantry, all overlooking the family room. Cozy up in the spacious living area by the fireplace, or retreat to the vaulted owner suite where floor-to-ceiling windows frame views of the lush, park-like backyard. Attached is the ensuite bath with soaker tub, custom shower, dual vanity and private water closet plus an IKEA closet system. The 2 car garage will hold a 2023 Tahoe. Yes, read that again. Entire yard is covered by irrigation for the various seasonal flowerbeds and is a haven for play days with a swing set or just enjoying the shaded patio full of dogwoods and ornamental trees. A new tankless water heater in 2023, a new hvac in 2023, new roof, new windows and lots of updates!
Contact an agent
Home facts
- Listing Id #:25028490
- Added:27 day(s) ago
- Updated:August 15, 2025 at 02:32 PM
Rooms and interior
- Bedrooms:3
- Total bathrooms:2
- Full bathrooms:2
- Living area:2,300 sq. ft.
Heating and cooling
- Cooling:Central Cool-Electric
- Heating:Central Heat-Gas
Structure and exterior
- Roof:Architectural Shingle
- Building area:2,300 sq. ft.
- Lot area:0.4 Acres
Schools
- High school:JONESBORO
- Middle school:JONESBORO
- Elementary school:JONESBORO
Utilities
- Water:Water Heater-Electric, Water Heater-Gas, Water-Public
- Sewer:Sewer-Public
Finances and disclosures
- Price:$389,900
- Price per sq. ft.:$169.52
- Tax amount:$1,415 (2024)
New listings near 712 Buttry Drive
- New
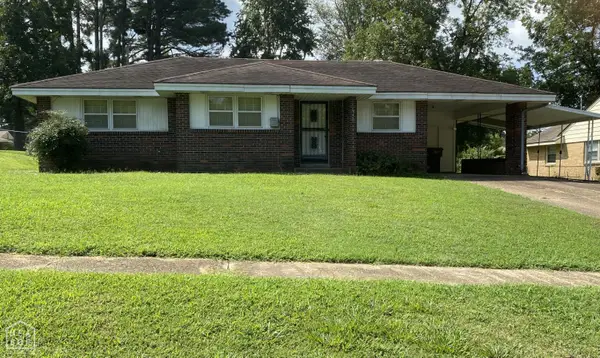 $125,000Active3 beds 2 baths1,170 sq. ft.
$125,000Active3 beds 2 baths1,170 sq. ft.745 Crest Drive, Jonesboro, AR 72401
MLS# 10124035Listed by: CENTURY 21 PORTFOLIO - New
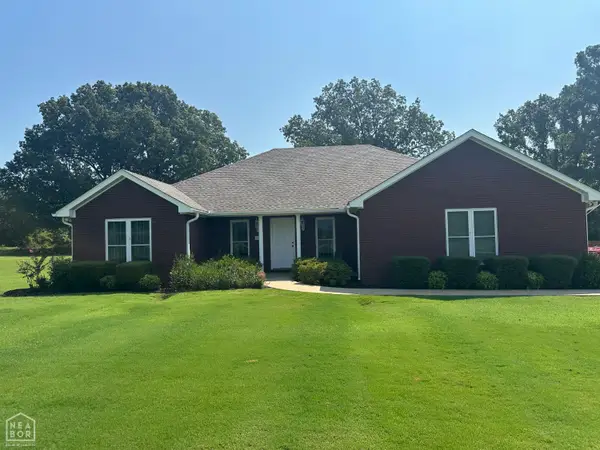 $375,000Active3 beds 2 baths1,781 sq. ft.
$375,000Active3 beds 2 baths1,781 sq. ft.2010 Greenway Lane, Jonesboro, AR 72405
MLS# 10124038Listed by: JOURNEY REAL ESTATE - New
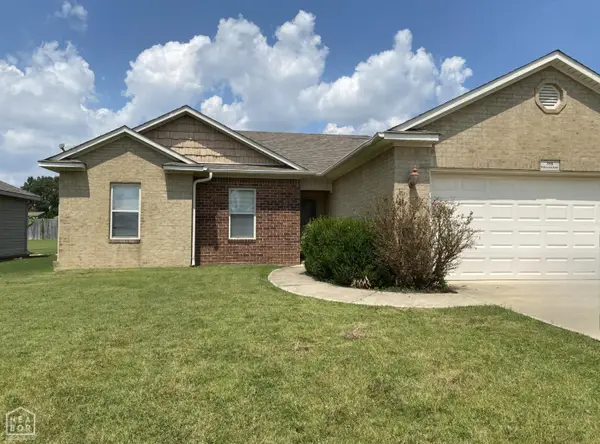 $199,900Active3 beds 2 baths1,274 sq. ft.
$199,900Active3 beds 2 baths1,274 sq. ft.358 Wildwood Pt, Jonesboro, AR 72405
MLS# 10124040Listed by: CENTURY 21 PORTFOLIO - New
 $375,000Active3 beds 2 baths2,368 sq. ft.
$375,000Active3 beds 2 baths2,368 sq. ft.1408 Fairway Drive, Jonesboro, AR 72401
MLS# 10123987Listed by: JONESBORO REALTY COMPANY - New
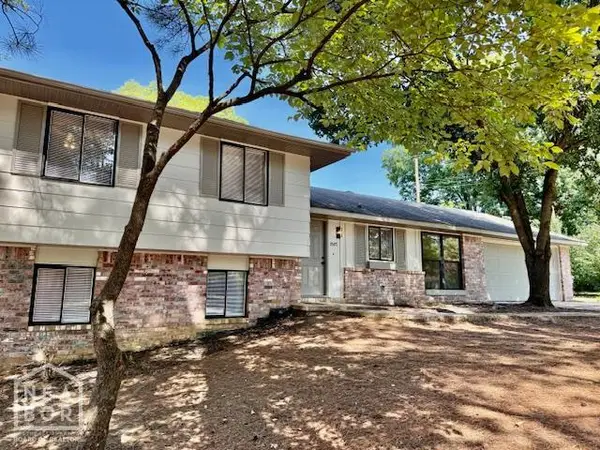 $209,900Active4 beds 2 baths1,818 sq. ft.
$209,900Active4 beds 2 baths1,818 sq. ft.1507 Dupwe Drive, Jonesboro, AR 72401
MLS# 10123996Listed by: CENTURY 21 PORTFOLIO - New
 $160,000Active3 beds 2 baths1,440 sq. ft.
$160,000Active3 beds 2 baths1,440 sq. ft.2603 S Hwy 163, Jonesboro, AR 72404
MLS# 10123998Listed by: RIDGE REALTY - New
 $215,000Active3 beds 2 baths1,324 sq. ft.
$215,000Active3 beds 2 baths1,324 sq. ft.1904 Countryview Circle, Jonesboro, AR 72404
MLS# 10124002Listed by: HALSEY REAL ESTATE - New
 $200,000Active3 beds 1 baths1,599 sq. ft.
$200,000Active3 beds 1 baths1,599 sq. ft.1517 Alonzo, Jonesboro, AR 72401
MLS# 10124004Listed by: CENTURY 21 PORTFOLIO - New
 $265,000Active4 beds 2 baths1,798 sq. ft.
$265,000Active4 beds 2 baths1,798 sq. ft.3715 Leafy Pass, Jonesboro, AR 72404
MLS# 10124012Listed by: JCS REALTY - New
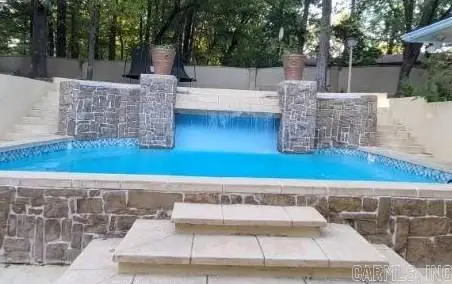 $440,000Active4 beds 4 baths4,400 sq. ft.
$440,000Active4 beds 4 baths4,400 sq. ft.1906 Carolyn Drive, Jonesboro, AR 72404
MLS# 25032336Listed by: CRYE-LEIKE REALTORS JONESBORO
