719 Smithfield Drive, Jonesboro, AR 72401
Local realty services provided by:ERA Doty Real Estate
719 Smithfield Drive,Jonesboro, AR 72401
$347,500
- 4 Beds
- 2 Baths
- 2,300 sq. ft.
- Single family
- Pending
Listed by:david hunter
Office:century 21 portfolio
MLS#:10121778
Source:AR_JBOR
Price summary
- Price:$347,500
- Price per sq. ft.:$151.09
About this home
Beautiful 4-Bedroom Home in Bridger Place, Don't miss this well-maintained 4-bed, 2-bath home in Bridger Place subdivision! This spacious home features hardwood flooring in the main living areas, carpet in bedrooms, and ceramic tile in the kitchen, baths, and laundry room. The kitchen is both functional and stylish with granite countertops, a pantry, ceramic tile flooring, and crown molding. Crown molding continues throughout the living, dining, and primary suite, which also showcases a tray ceiling. The luxurious primary bathroom includes a jetted tub, separate shower, and dual vanities. Plantation shutters provide charm and privacy in the bedrooms and kitchen. Enjoy outdoor living with a covered porch and adjacent patio, perfect for relaxing or entertaining. The fenced backyard includes a walk-in gate, double gate access, and a storage building for extra convenience. Additional features include: brick-and-stone exterior, gutters, and a prime location close to NEA Baptist Hospital, Hilltop area, shopping, and dining. 📞 Schedule your showing today. This move-in-ready home checks all the boxes!
Contact an agent
Home facts
- Year built:2015
- Listing ID #:10121778
- Added:146 day(s) ago
- Updated:October 02, 2025 at 07:21 AM
Rooms and interior
- Bedrooms:4
- Total bathrooms:2
- Full bathrooms:2
- Living area:2,300 sq. ft.
Heating and cooling
- Cooling:Central, Electric
- Heating:Central
Structure and exterior
- Roof:Architectural Shingle
- Year built:2015
- Building area:2,300 sq. ft.
- Lot area:0.32 Acres
Schools
- High school:Nettleton
- Middle school:Nettleton
- Elementary school:University Heights
Utilities
- Water:City
- Sewer:City Sewer
Finances and disclosures
- Price:$347,500
- Price per sq. ft.:$151.09
- Tax amount:$2,568
New listings near 719 Smithfield Drive
- New
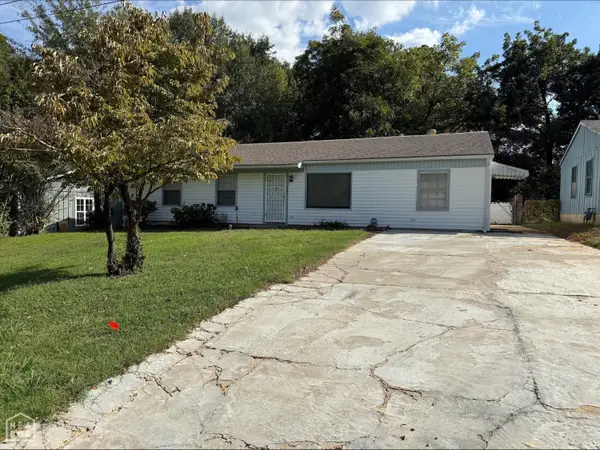 $149,900Active3 beds 2 baths1,764 sq. ft.
$149,900Active3 beds 2 baths1,764 sq. ft.801 Parkview, Jonesboro, AR 72401
MLS# 10125075Listed by: JONESBORO REALTY COMPANY  $179,000Active2 beds 2 baths1,213 sq. ft.
$179,000Active2 beds 2 baths1,213 sq. ft.2117 Browns Lane, Jonesboro, AR 72401
MLS# 10124134Listed by: ARNOLD GROUP REAL ESTATE $179,000Active2 beds 2 baths1,213 sq. ft.
$179,000Active2 beds 2 baths1,213 sq. ft.2117 Browns Lane, Jonesboro, AR 72401
MLS# 25033361Listed by: ARNOLD GROUP REAL ESTATE- New
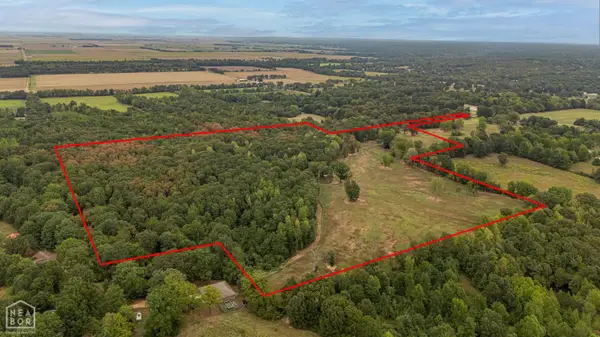 $599,000Active70 Acres
$599,000Active70 Acres483 Greene 324 Road, Jonesboro, AR 72401
MLS# 10125029Listed by: DUSTIN WHITE REALTY - New
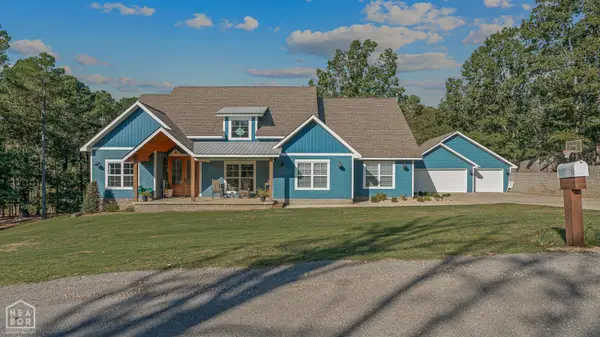 $499,000Active4 beds 3 baths3,157 sq. ft.
$499,000Active4 beds 3 baths3,157 sq. ft.120 County Road 477, Jonesboro, AR 72404
MLS# 10125072Listed by: COLDWELL BANKER VILLAGE COMMUNITIES INC - New
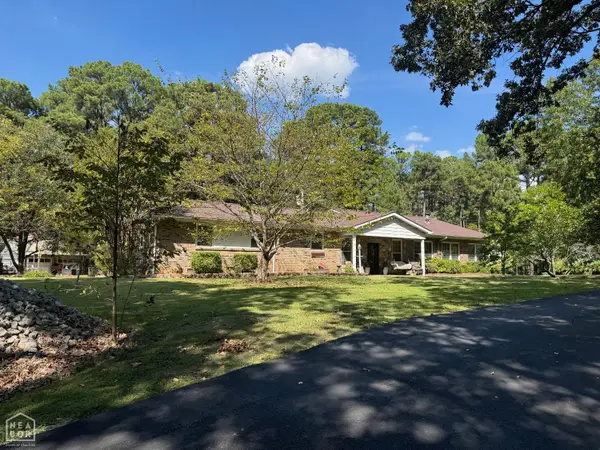 $310,000Active4 beds 2 baths2,839 sq. ft.
$310,000Active4 beds 2 baths2,839 sq. ft.6253 Highway 351, Jonesboro, AR 72405
MLS# 10125050Listed by: CENTURY 21 PORTFOLIO - New
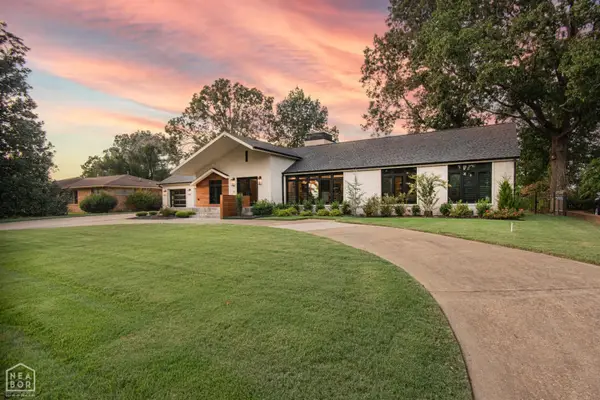 $974,900Active4 beds 4 baths3,062 sq. ft.
$974,900Active4 beds 4 baths3,062 sq. ft.1632 Starling Drive, Jonesboro, AR 72401
MLS# 10125063Listed by: JONESBORO REALTY COMPANY - New
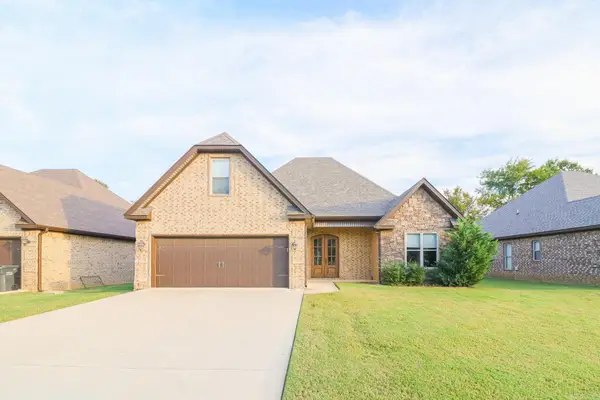 $329,900Active3 beds 2 baths2,100 sq. ft.
$329,900Active3 beds 2 baths2,100 sq. ft.4345 Cypress Pointe, Jonesboro, AR 72405
MLS# 25039321Listed by: COLDWELL BANKER VILLAGE COMMUNITIES - New
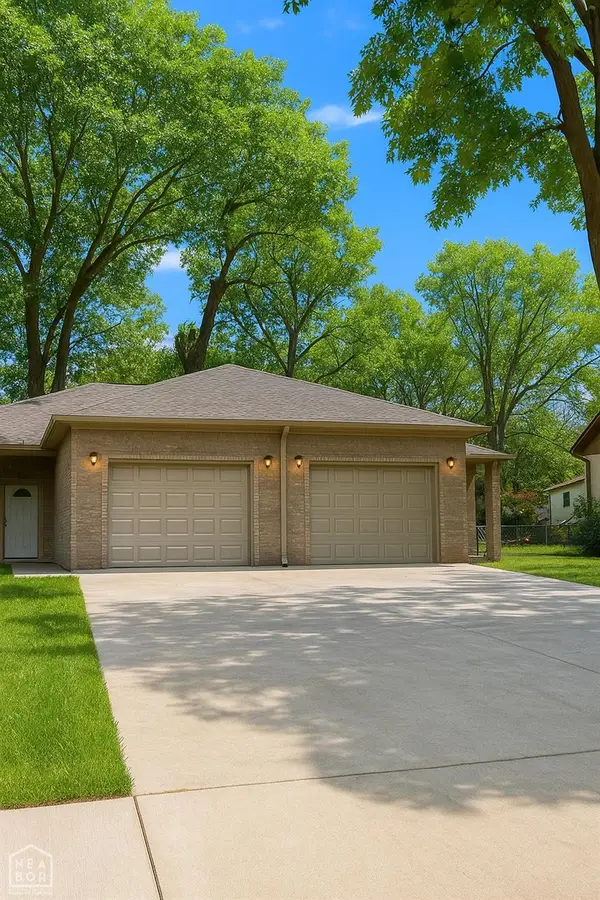 $270,000Active-- beds -- baths1,800 sq. ft.
$270,000Active-- beds -- baths1,800 sq. ft.508 Vine, Jonesboro, AR 72401
MLS# 10125061Listed by: CENTURY 21 PORTFOLIO - New
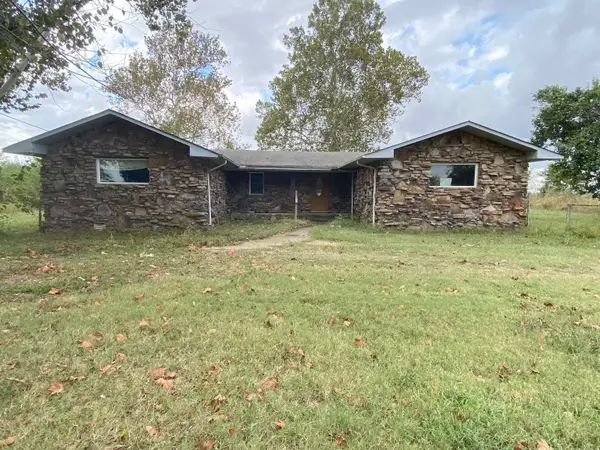 $109,900Active3 beds 3 baths2,024 sq. ft.
$109,900Active3 beds 3 baths2,024 sq. ft.3416 Cr 912, Jonesboro, AR 72401
MLS# 25039209Listed by: VYLLA HOME
