Address Withheld By Seller, Jonesboro, AR 72404
Local realty services provided by:ERA TEAM Real Estate



Address Withheld By Seller,Jonesboro, AR 72404
$324,900
- 3 Beds
- 3 Baths
- 2,541 sq. ft.
- Single family
- Active
Listed by:j.c. cox
Office:dustin white realty
MLS#:24025688
Source:AR_CARMLS
Sorry, we are unable to map this address
Price summary
- Price:$324,900
- Price per sq. ft.:$127.86
About this home
Welcome to your dream home in the desirable Woodsprings Estates! This stunning 3-bedroom, 2.5-bath residence is the perfect blend of elegance and comfort. As you step inside, you'll be greeted by a spacious living room featuring vaulted ceilings and a cozy gas fireplace, creating a warm and inviting atmosphere for family gatherings and relaxation. Adjacent to the living room, the formal dining area offers an ideal space for hosting dinner parties and special occasions. The modern kitchen is a chef's delight, equipped with sleek stainless steel appliances, an island for extra prep space, and ample cabinetry for all your storage needs. For those who work from home, the dedicated office space provides the perfect environment for productivity and focus. The home also boasts a convenient half bath on the main floor for guests. Step outside to your private oasis featuring an above-ground pool with a deck, perfect for summer fun and entertaining. The privacy-fenced backyard ensures a secure and serene environment for children and pets to play freely. Situated in the highly sought-after Jonesboro School District, this home offers excellent educational opportunities for your family.
Contact an agent
Home facts
- Listing Id #:24025688
- Added:391 day(s) ago
- Updated:August 15, 2025 at 02:33 PM
Rooms and interior
- Bedrooms:3
- Total bathrooms:3
- Full bathrooms:2
- Half bathrooms:1
- Living area:2,541 sq. ft.
Heating and cooling
- Cooling:Central Cool-Electric
- Heating:Central Heat-Gas
Structure and exterior
- Roof:3 Tab Shingles
- Building area:2,541 sq. ft.
- Lot area:0.34 Acres
Utilities
- Water:Water-Public
- Sewer:Sewer-Public
Finances and disclosures
- Price:$324,900
- Price per sq. ft.:$127.86
- Tax amount:$1,931
New listings near 72404
- New
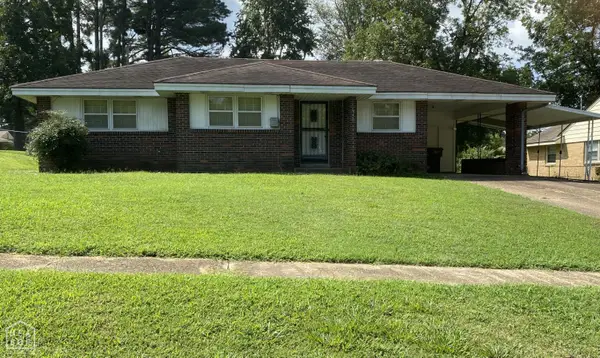 $125,000Active3 beds 2 baths1,170 sq. ft.
$125,000Active3 beds 2 baths1,170 sq. ft.745 Crest Drive, Jonesboro, AR 72401
MLS# 10124035Listed by: CENTURY 21 PORTFOLIO - New
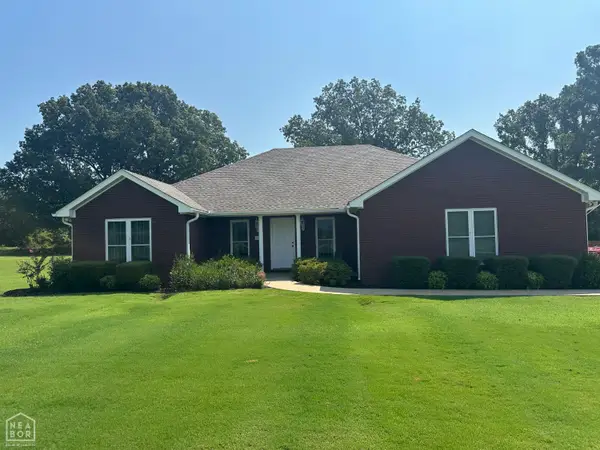 $375,000Active3 beds 2 baths1,781 sq. ft.
$375,000Active3 beds 2 baths1,781 sq. ft.2010 Greenway Lane, Jonesboro, AR 72405
MLS# 10124038Listed by: JOURNEY REAL ESTATE - New
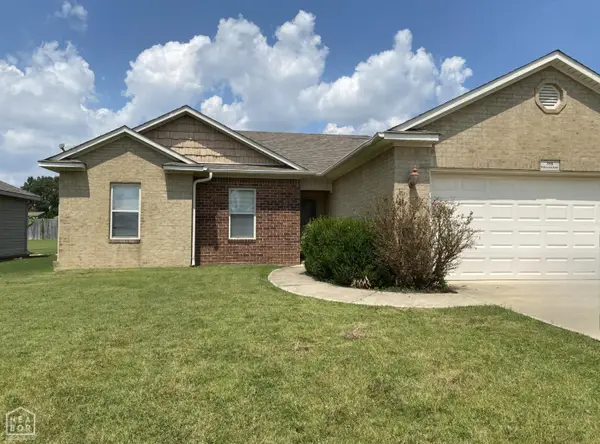 $199,900Active3 beds 2 baths1,274 sq. ft.
$199,900Active3 beds 2 baths1,274 sq. ft.358 Wildwood Pt, Jonesboro, AR 72405
MLS# 10124040Listed by: CENTURY 21 PORTFOLIO - New
 $375,000Active3 beds 2 baths2,368 sq. ft.
$375,000Active3 beds 2 baths2,368 sq. ft.1408 Fairway Drive, Jonesboro, AR 72401
MLS# 10123987Listed by: JONESBORO REALTY COMPANY - New
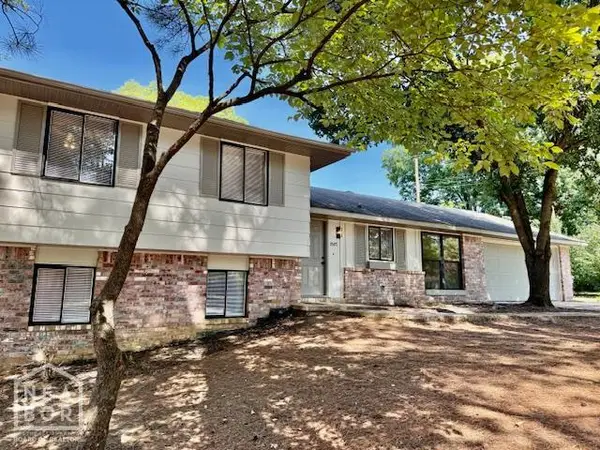 $209,900Active4 beds 2 baths1,818 sq. ft.
$209,900Active4 beds 2 baths1,818 sq. ft.1507 Dupwe Drive, Jonesboro, AR 72401
MLS# 10123996Listed by: CENTURY 21 PORTFOLIO - New
 $160,000Active3 beds 2 baths1,440 sq. ft.
$160,000Active3 beds 2 baths1,440 sq. ft.2603 S Hwy 163, Jonesboro, AR 72404
MLS# 10123998Listed by: RIDGE REALTY - New
 $215,000Active3 beds 2 baths1,324 sq. ft.
$215,000Active3 beds 2 baths1,324 sq. ft.1904 Countryview Circle, Jonesboro, AR 72404
MLS# 10124002Listed by: HALSEY REAL ESTATE - New
 $200,000Active3 beds 1 baths1,599 sq. ft.
$200,000Active3 beds 1 baths1,599 sq. ft.1517 Alonzo, Jonesboro, AR 72401
MLS# 10124004Listed by: CENTURY 21 PORTFOLIO - New
 $265,000Active4 beds 2 baths1,798 sq. ft.
$265,000Active4 beds 2 baths1,798 sq. ft.3715 Leafy Pass, Jonesboro, AR 72404
MLS# 10124012Listed by: JCS REALTY - New
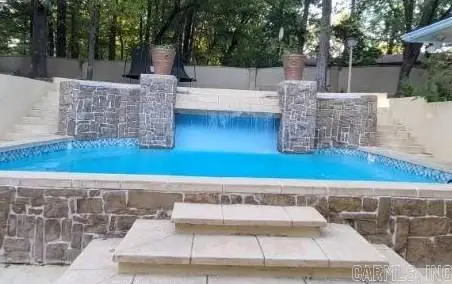 $440,000Active4 beds 4 baths4,400 sq. ft.
$440,000Active4 beds 4 baths4,400 sq. ft.1906 Carolyn Drive, Jonesboro, AR 72404
MLS# 25032336Listed by: CRYE-LEIKE REALTORS JONESBORO
