811 Catfish Drive, Lake City, AR 72437
Local realty services provided by:ERA Doty Real Estate
811 Catfish Drive,Lake City, AR 72437
$208,000
- 3 Beds
- 2 Baths
- 2,152 sq. ft.
- Single family
- Pending
Listed by: greg baugh
Office: baugh real estate
MLS#:10126143
Source:AR_JBOR
Price summary
- Price:$208,000
- Price per sq. ft.:$96.65
About this home
Welcome to your new sanctuary nestled in the picturesque surroundings of Lake City, AR. This 2152 square foot home is situated on a sprawling .75 acre lot shaded by majestic trees. Upon entering, you're greeted by a welcoming formal living room and a formal dining room, ideal for hosting gatherings or enjoying intimate family dinners. The home boasts three spacious bedrooms and two baths, providing ample space and privacy for every member of the household. The heart of the home is the expansive family room featuring a cozy fireplace, perfect for relaxing evenings with loved ones. A cedar-lined hall closet adds a touch of luxury and practicality, offering extra storage space. Adjacent to the kitchen is a convenient laundry room complete with a sink, ensuring chores are handled with ease. This residence is enhanced by newer central heating and air conditioning systems and a 1 year old roof, providing peace of mind and energy efficiency for years to come. A two-car carport offers sheltered parking, complementing the home's all-brick exterior for durability and low maintenance. Outside, the expansive tree-shaded lot invites you to unwind and enjoy the beauty of nature in your own backyard. A newly updated storage/shop building is perfect for the hobbyist or lawn care essentials. Located in a sought-after neighborhood of Lake City, this property offers a tranquil retreat while being conveniently close to local amenities, schools, and recreational facilities. Don't miss out on the opportunity to make this remarkable property your new home. Schedule your showing today and envision a lifestyle of comfort and elegance in this desirable Lake City residence.
Contact an agent
Home facts
- Year built:1968
- Listing ID #:10126143
- Added:489 day(s) ago
- Updated:November 24, 2025 at 08:09 AM
Rooms and interior
- Bedrooms:3
- Total bathrooms:2
- Full bathrooms:2
- Living area:2,152 sq. ft.
Heating and cooling
- Cooling:Central, Electric
- Heating:Central, Natural Gas
Structure and exterior
- Roof:Architectural Shingle
- Year built:1968
- Building area:2,152 sq. ft.
- Lot area:0.75 Acres
Schools
- High school:Riverside
- Middle school:Riverside
- Elementary school:Riverside
Utilities
- Water:City
- Sewer:City Sewer
Finances and disclosures
- Price:$208,000
- Price per sq. ft.:$96.65
- Tax amount:$1,124
New listings near 811 Catfish Drive
- New
 $320,000Active4 beds 2 baths2,673 sq. ft.
$320,000Active4 beds 2 baths2,673 sq. ft.114 Cedar Street, Lake City, AR 72437
MLS# 10126151Listed by: DUSTIN WHITE REALTY 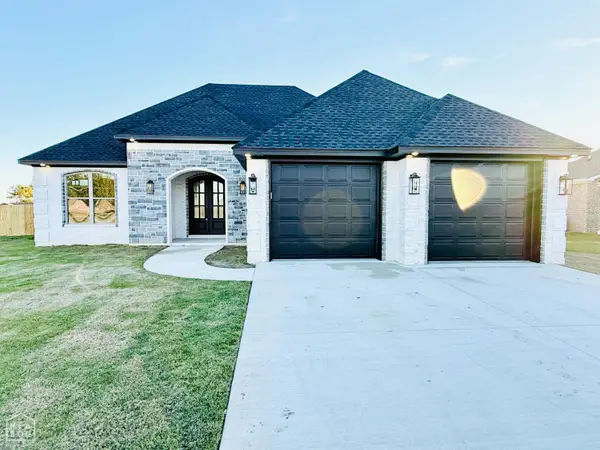 $299,900Active3 beds 2 baths1,850 sq. ft.
$299,900Active3 beds 2 baths1,850 sq. ft.1401 Pamela Drive, Lake City, AR 72437
MLS# 10125835Listed by: NEW HORIZON REAL ESTATE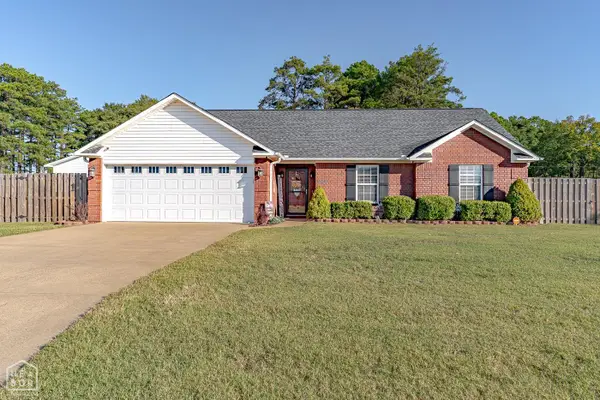 $249,900Pending3 beds 2 baths1,570 sq. ft.
$249,900Pending3 beds 2 baths1,570 sq. ft.1404 Jordan Street, Lake City, AR 72437
MLS# 10125553Listed by: COMPASS ROSE REALTY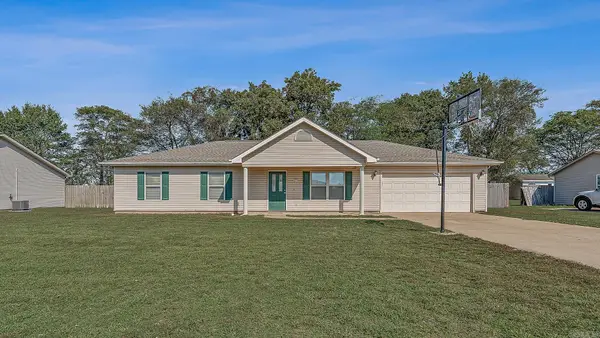 $169,000Active3 beds 2 baths1,392 sq. ft.
$169,000Active3 beds 2 baths1,392 sq. ft.84 Skylark, Lake City, AR 72437
MLS# 25041347Listed by: ARKANSAS ELITE REALTY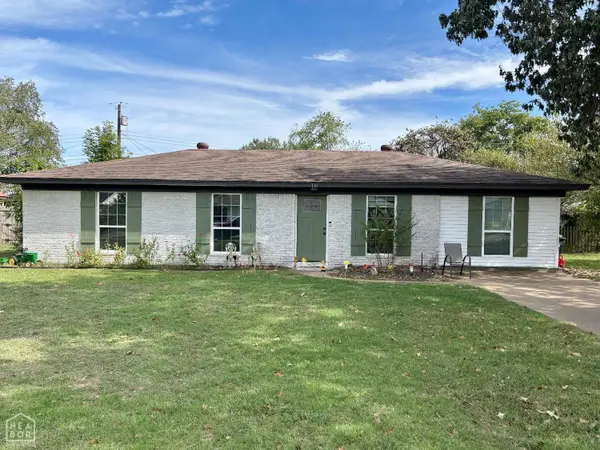 $178,500Active4 beds 1 baths1,352 sq. ft.
$178,500Active4 beds 1 baths1,352 sq. ft.110 Oak Street, Lake City, AR 72437
MLS# 10125319Listed by: NEW HORIZON REAL ESTATE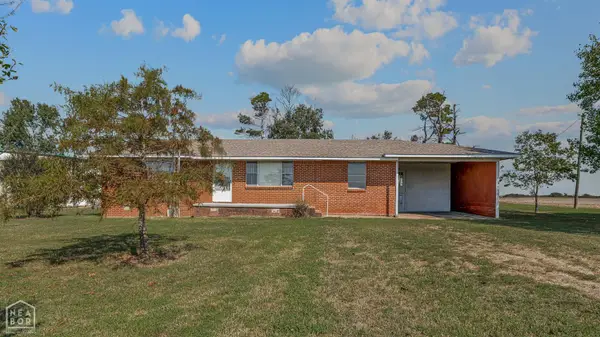 $205,000Active2 beds 1 baths1,348 sq. ft.
$205,000Active2 beds 1 baths1,348 sq. ft.341 County Road 962, Lake City, AR 72437
MLS# 10125331Listed by: CENTURY 21 PORTFOLIO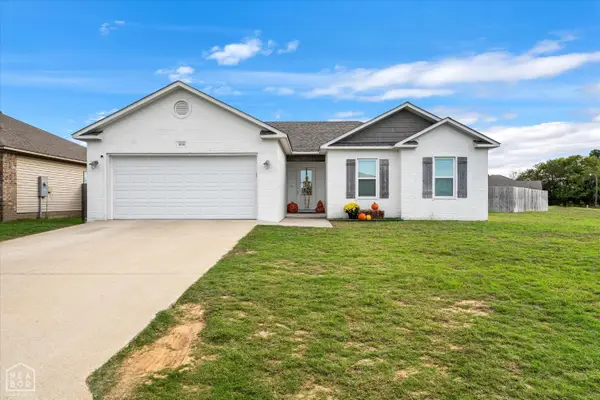 Listed by ERA$215,000Pending3 beds 2 baths1,339 sq. ft.
Listed by ERA$215,000Pending3 beds 2 baths1,339 sq. ft.2001 Mallard Drive, Lake City, AR 72437
MLS# 10125325Listed by: ERA DOTY REAL ESTATE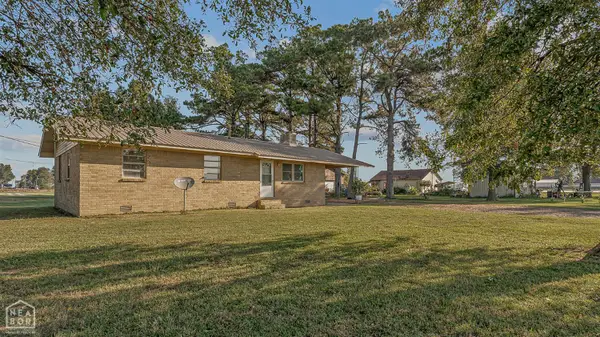 $129,900Active2 beds 2 baths1,208 sq. ft.
$129,900Active2 beds 2 baths1,208 sq. ft.46 County Road 508, Lake City, AR 72437
MLS# 10125144Listed by: CENTURY 21 PORTFOLIO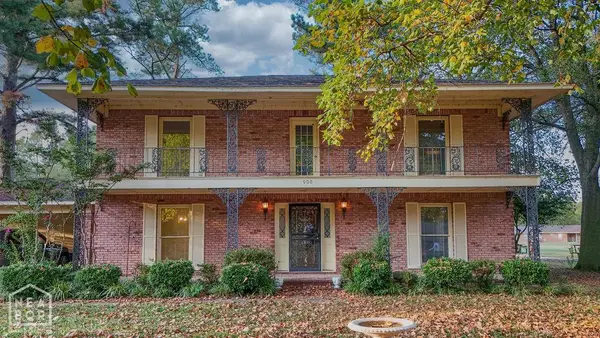 $249,000Active3 beds 3 baths2,214 sq. ft.
$249,000Active3 beds 3 baths2,214 sq. ft.900 Nash Street, Lake City, AR 72437
MLS# 10124866Listed by: KELLER WILLIAMS REALTY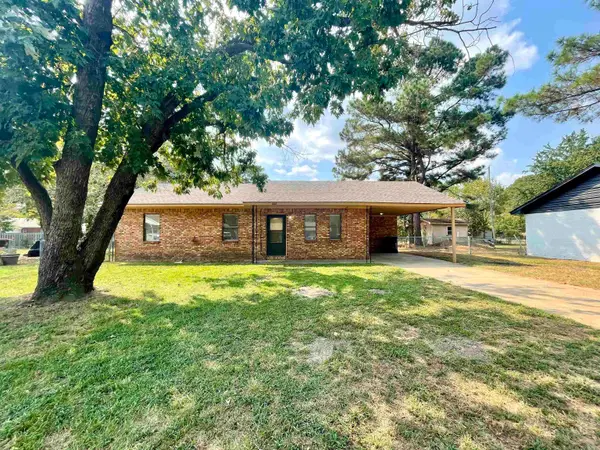 $133,900Active3 beds 1 baths1,121 sq. ft.
$133,900Active3 beds 1 baths1,121 sq. ft.1009 Opal Circle, Lake City, AR 72437
MLS# 25037643Listed by: CRYE-LEIKE REALTORS JONESBORO
