907 Nash Street, Lake City, AR 72437
Local realty services provided by:ERA Doty Real Estate
907 Nash Street,Lake City, AR 72437
$214,900
- 4 Beds
- 3 Baths
- 1,660 sq. ft.
- Single family
- Active
Listed by: mitchell tipton
Office: compass rose realty,llc - little rock branch
MLS#:25031833
Source:AR_CARMLS
Price summary
- Price:$214,900
- Price per sq. ft.:$129.46
About this home
Welcome to the Market 907 Nash St. in Lake City, Arkansas! This amazing listing has tons of space and an additional living quarter on the property. The main house is 1660sf and sports 3 nice sized bedrooms, 1 full bath, living room, spacious kitchen, dining room, laundry room and storage room. Out back you will find the apartment. It has 1 bedroom, 1 full bathroom and living area. As you walk to the side of the property, you will find the dream shop! This shop is 24x30 that is heated and cooled with a half bathroom and kitchen area. It also has an 11x30 lean-to and 18x24 carport on the front. All of this sits on just over a half-acre and has a large storm shelter on the property. It is located within the Riverside School District and is just minutes away from city park areas and public fishing area. This is one property that you will not want to miss! Call today and book your showing before it's too late!
Contact an agent
Home facts
- Year built:1968
- Listing ID #:25031833
- Added:100 day(s) ago
- Updated:November 18, 2025 at 01:08 AM
Rooms and interior
- Bedrooms:4
- Total bathrooms:3
- Full bathrooms:2
- Half bathrooms:1
- Living area:1,660 sq. ft.
Heating and cooling
- Cooling:Central Cool-Electric
- Heating:Central Heat-Gas
Structure and exterior
- Roof:Architectural Shingle
- Year built:1968
- Building area:1,660 sq. ft.
- Lot area:0.52 Acres
Schools
- High school:RIVERSIDE
- Middle school:RIVERSIDE
- Elementary school:RIVERSIDE
Utilities
- Water:Water-Public
- Sewer:Sewer-Public
Finances and disclosures
- Price:$214,900
- Price per sq. ft.:$129.46
- Tax amount:$1,026 (2024)
New listings near 907 Nash Street
 $299,900Active3 beds 2 baths1,850 sq. ft.
$299,900Active3 beds 2 baths1,850 sq. ft.1401 Pamela Drive, Lake City, AR 72437
MLS# 25044174Listed by: NEW HORIZON REAL ESTATE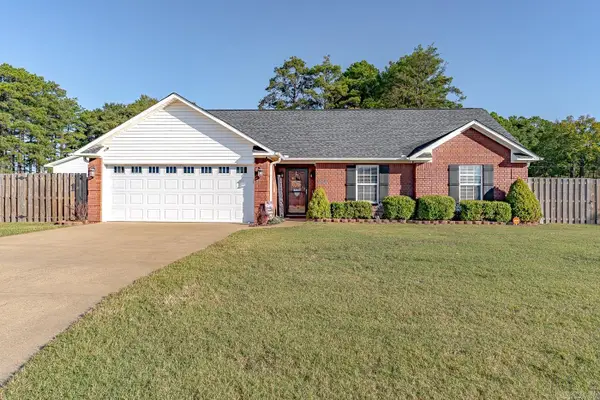 $249,900Active3 beds 2 baths1,570 sq. ft.
$249,900Active3 beds 2 baths1,570 sq. ft.1404 Jordan Street, Lake City, AR 72437
MLS# 25042819Listed by: COMPASS ROSE REALTY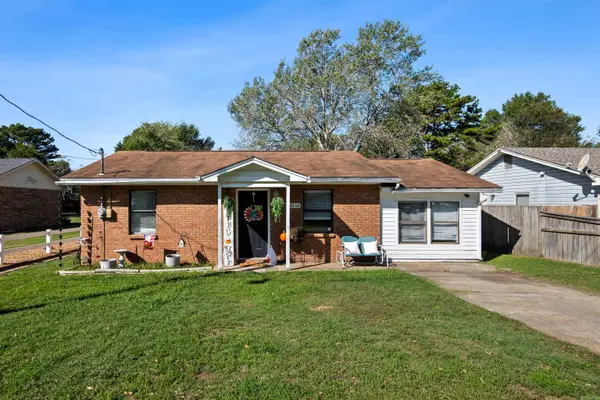 $119,000Active3 beds 1 baths975 sq. ft.
$119,000Active3 beds 1 baths975 sq. ft.603 1/2 Lake Street, Lake City, AR 72437
MLS# 25041520Listed by: FERGUSON REALTY GROUP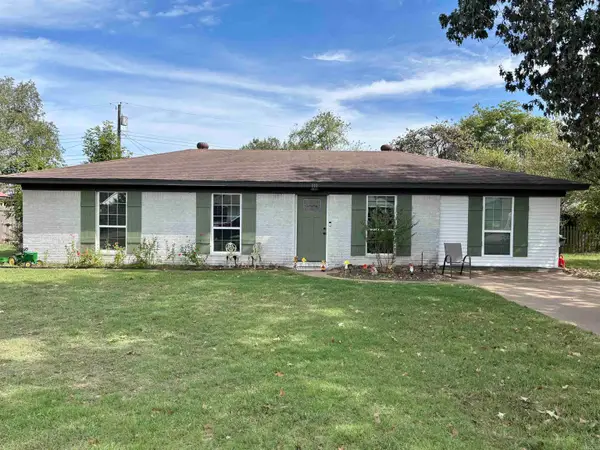 $178,500Active4 beds 1 baths1,358 sq. ft.
$178,500Active4 beds 1 baths1,358 sq. ft.Address Withheld By Seller, Lake City, AR 72401
MLS# 25041173Listed by: NEW HORIZON REAL ESTATE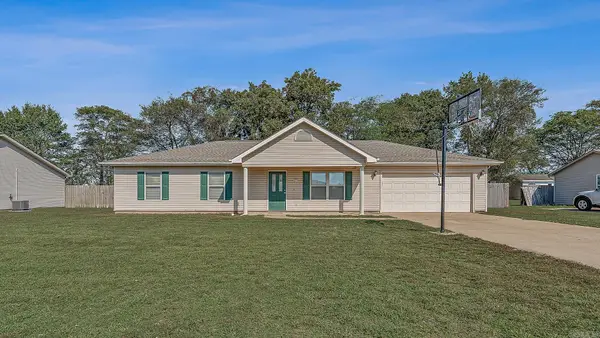 $169,000Active3 beds 2 baths1,392 sq. ft.
$169,000Active3 beds 2 baths1,392 sq. ft.84 Skylark, Lake City, AR 72437
MLS# 25041347Listed by: ARKANSAS ELITE REALTY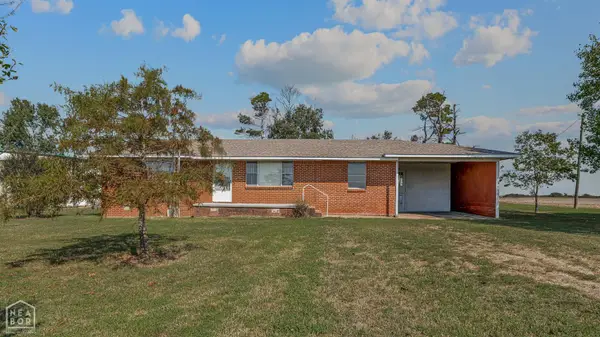 $205,000Active2 beds 1 baths1,348 sq. ft.
$205,000Active2 beds 1 baths1,348 sq. ft.341 County Road 962, Lake City, AR 72437
MLS# 10125331Listed by: CENTURY 21 PORTFOLIO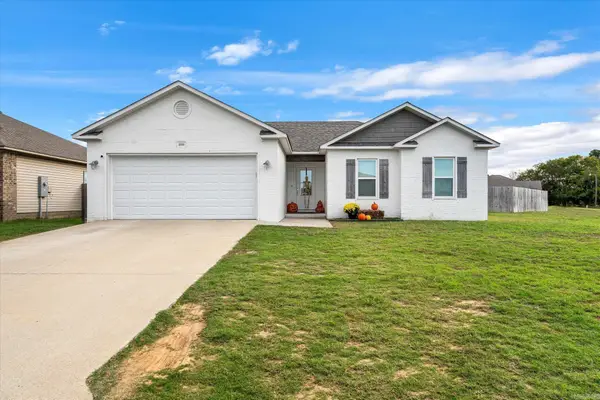 Listed by ERA$215,000Active3 beds 2 baths1,339 sq. ft.
Listed by ERA$215,000Active3 beds 2 baths1,339 sq. ft.2001 Mallard Drive, Lake City, AR 72437
MLS# 25041062Listed by: ERA DOTY REAL ESTATE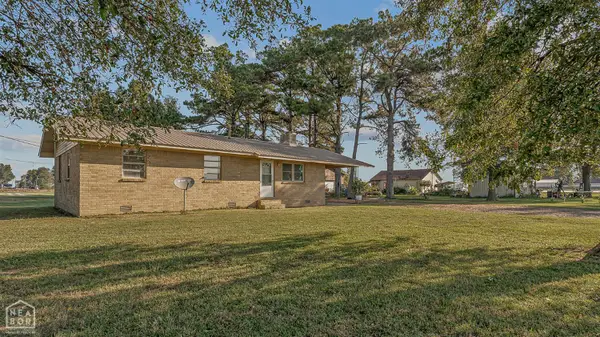 $129,900Active2 beds 2 baths1,208 sq. ft.
$129,900Active2 beds 2 baths1,208 sq. ft.46 County Road 508, Lake City, AR 72437
MLS# 10125144Listed by: CENTURY 21 PORTFOLIO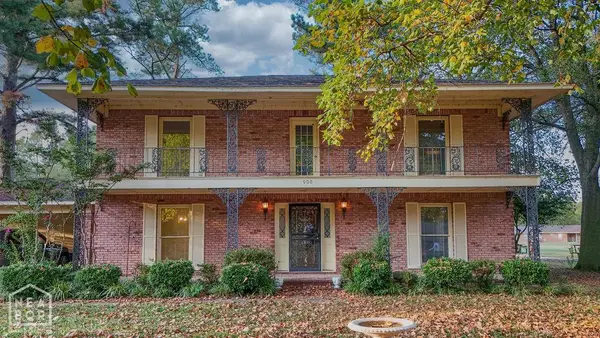 $249,000Active3 beds 3 baths2,214 sq. ft.
$249,000Active3 beds 3 baths2,214 sq. ft.900 Nash Street, Lake City, AR 72437
MLS# 10124866Listed by: KELLER WILLIAMS REALTY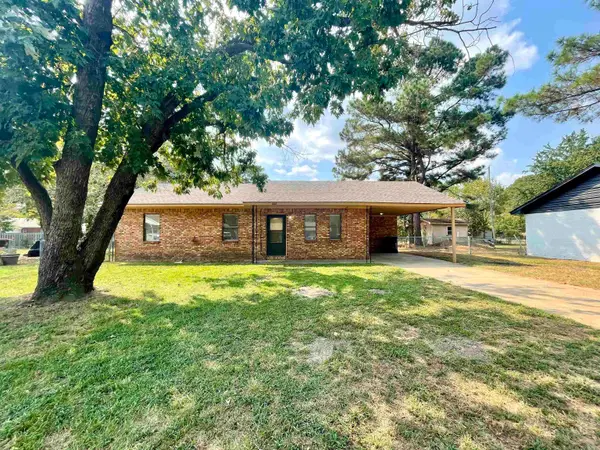 $138,900Active3 beds 1 baths1,121 sq. ft.
$138,900Active3 beds 1 baths1,121 sq. ft.1009 Opal Circle, Lake City, AR 72437
MLS# 25037643Listed by: CRYE-LEIKE REALTORS JONESBORO
