1209 Fawnwood, Little Rock, AR 72227
Local realty services provided by:ERA Doty Real Estate
1209 Fawnwood,Little Rock, AR 72227
$409,000
- 5 Beds
- 4 Baths
- 4,292 sq. ft.
- Single family
- Active
Upcoming open houses
- Sun, Nov 0202:00 pm - 04:00 pm
Listed by:dawn scott
Office:janet jones company
MLS#:25043372
Source:AR_CARMLS
Price summary
- Price:$409,000
- Price per sq. ft.:$95.29
About this home
Charm packs this precious, well-loved family home in the centrally-located Leawood neighborhood! This 5-bedroom 3.5-bath home was designed with family living in mind. Spacious, warm, and full of character! A beautiful, quaint front porch welcomes you! Step inside the bright foyer, which opens to a cozy living room. The generous dining room offers plenty of space for gatherings. The kitchen is the heart of the home, with plenty of cabinetry and counter space & flows seamlessly into a sunroom packed w/ natural light, flanked by a laundry room, study & oversized pantry. Upstairs, the primary suite offers a quiet retreat & two additional bedrooms on the same level provide plenty of space for kids, guests, or playrooms. A level above that, you’ll find a fourth-floor bedroom or bonus game room, study area or media room, which is heated & cooled. Downstairs off the hearth room w/a bonus bar & additional fridge, there's an additional bedroom w/plenty of space & a generous bath. Outside, the backyard offers a peaceful setting & a two-car carport is located to the rear of the home, with ample storage & a bonus shop w/lots of storage! Ask ab seller concessions! Agents see remarks.
Contact an agent
Home facts
- Year built:1964
- Listing ID #:25043372
- Added:3 day(s) ago
- Updated:November 01, 2025 at 10:12 PM
Rooms and interior
- Bedrooms:5
- Total bathrooms:4
- Full bathrooms:3
- Half bathrooms:1
- Living area:4,292 sq. ft.
Heating and cooling
- Cooling:Central Cool-Electric, Window Units
- Heating:Central Heat-Gas, Window Units
Structure and exterior
- Roof:Architectural Shingle
- Year built:1964
- Building area:4,292 sq. ft.
- Lot area:0.31 Acres
Schools
- High school:Central
- Middle school:Pulaski Heights
- Elementary school:McDermott
Utilities
- Water:Water Heater-Gas, Water-Public
- Sewer:Sewer-Public
Finances and disclosures
- Price:$409,000
- Price per sq. ft.:$95.29
- Tax amount:$4,636 (2025)
New listings near 1209 Fawnwood
- New
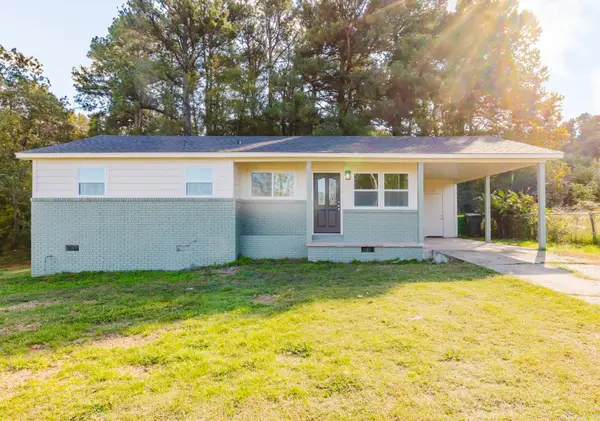 $145,500Active3 beds 1 baths938 sq. ft.
$145,500Active3 beds 1 baths938 sq. ft.3407 Avery Road, Little Rock, AR 72209
MLS# 25043787Listed by: KELLER WILLIAMS REALTY - New
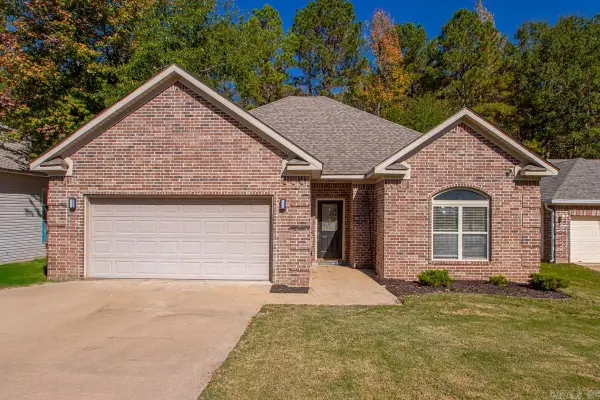 $199,900Active3 beds 2 baths1,445 sq. ft.
$199,900Active3 beds 2 baths1,445 sq. ft.6 Tombstone Court, Little Rock, AR 72209
MLS# 25043771Listed by: CENTURY 21 PARKER & SCROGGINS REALTY - BRYANT - New
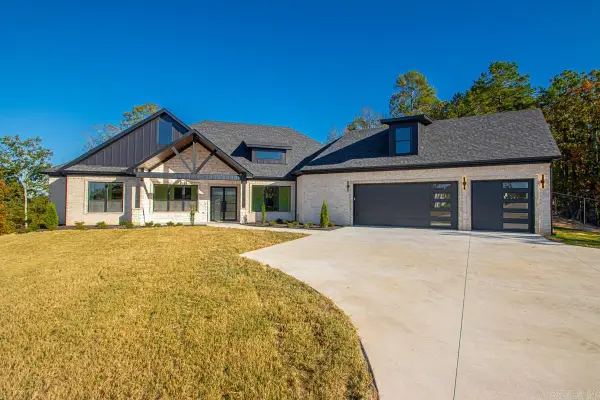 $699,995Active4 beds 4 baths3,334 sq. ft.
$699,995Active4 beds 4 baths3,334 sq. ft.15011 Angus Court, Little Rock, AR 72210
MLS# 25043751Listed by: REALTY SOLUTION - New
 $769,000Active4 beds 5 baths4,400 sq. ft.
$769,000Active4 beds 5 baths4,400 sq. ft.6 Weatherstone Point, Little Rock, AR 72211
MLS# 25043746Listed by: RE/MAX ELITE - Open Sun, 2 to 4pmNew
 $399,000Active4 beds 3 baths3,532 sq. ft.
$399,000Active4 beds 3 baths3,532 sq. ft.54 Commentry Dr, Little Rock, AR 72223
MLS# 25043749Listed by: EPIC REAL ESTATE - New
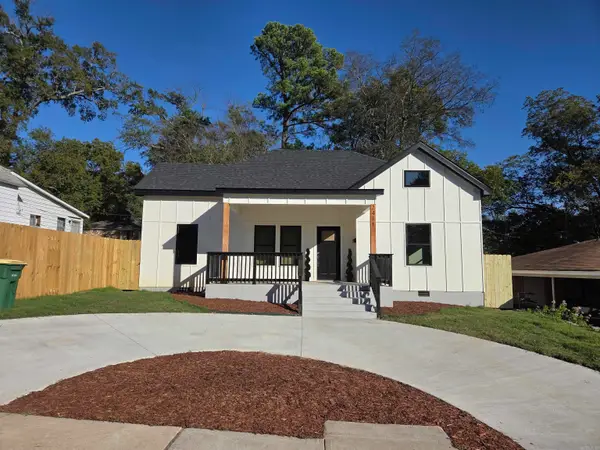 $309,990Active3 beds 2 baths1,547 sq. ft.
$309,990Active3 beds 2 baths1,547 sq. ft.2411 S Schiller, Little Rock, AR 72206
MLS# 25043743Listed by: IHP REAL ESTATE - New
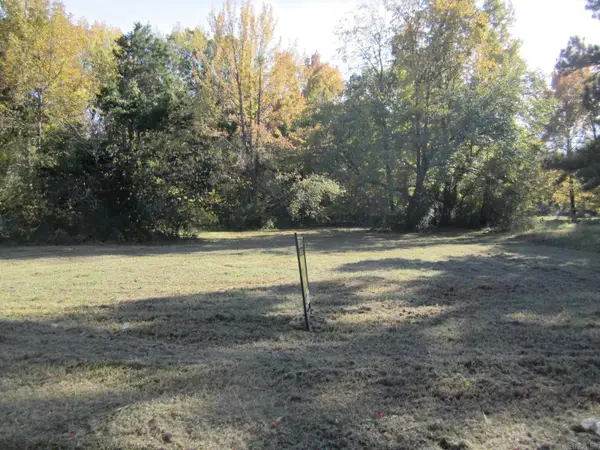 $124,900Active4.7 Acres
$124,900Active4.7 Acres2001 Simpson Street, Little Rock, AR 72206
MLS# 25043739Listed by: UNITED REAL ESTATE - CENTRAL AR - New
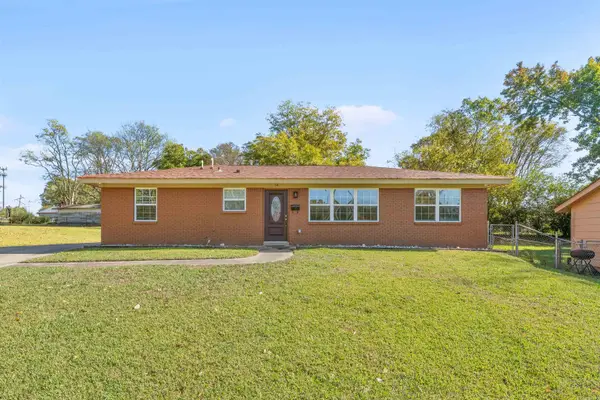 $199,900Active3 beds 2 baths1,152 sq. ft.
$199,900Active3 beds 2 baths1,152 sq. ft.14 Wellford Drive, Little Rock, AR 72209
MLS# 25043734Listed by: MICHELE PHILLIPS & CO. REALTORS - New
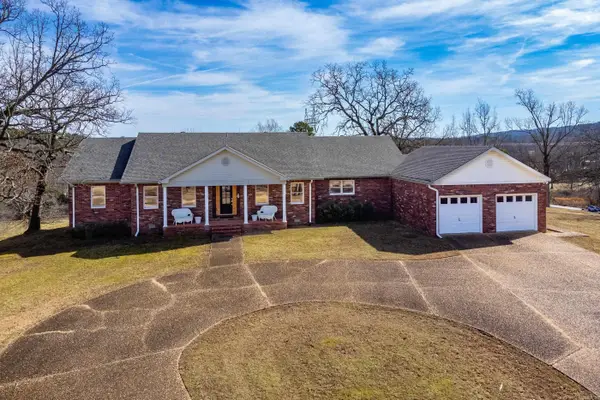 $1,300,000Active3 beds 3 baths2,942 sq. ft.
$1,300,000Active3 beds 3 baths2,942 sq. ft.2003 Lambert Road, Little Rock, AR 72223
MLS# 25043727Listed by: KELLER WILLIAMS REALTY - New
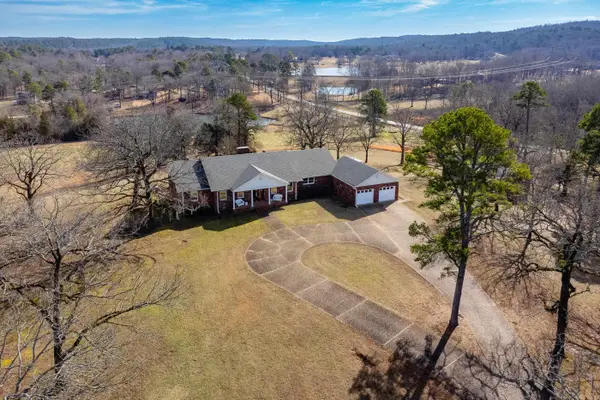 $799,000Active3 beds 3 baths2,942 sq. ft.
$799,000Active3 beds 3 baths2,942 sq. ft.2003 Lambert Road Road, Little Rock, AR 72223
MLS# 25043728Listed by: KELLER WILLIAMS REALTY
