1708 S Arch Street, Little Rock, AR 72206
Local realty services provided by:ERA Doty Real Estate
1708 S Arch Street,Little Rock, AR 72206
$555,000
- 4 Beds
- 4 Baths
- 3,753 sq. ft.
- Single family
- Active
Listed by:debbie teague
Office:janet jones company
MLS#:25036210
Source:AR_CARMLS
Price summary
- Price:$555,000
- Price per sq. ft.:$147.88
About this home
Located in the heart of Little Rock’s Governor's Mansion Historic District, this home blends classic southern charm with modern updates. A sweet front porch opens to a wide foyer with tall ceilings, handsome hardwood floors, and heavy pocket doors connecting the formal living and dining rooms. Freshly painted throughout, the main level also includes a sunroom, office with built-ins, convenient half bath, and a chef’s kitchen with abundant storage, Wolfe range, and open flow to the family room with fireplace. A huge vaulted screened deck overlooks a nicely landscaped yard and secure three car parking pad with wood gate and alley access. Laundry is just off the kitchen, with stairs leading to a basement ideal for storage. Upstairs, spacious light filled bedrooms share central baths, while the lovely primary suite features an updated bath, coffee bar, and second laundry area. This historic district location offers quaint surroundings and easy access to everything downtown as well as walking distance to SOMA. Come see!
Contact an agent
Home facts
- Year built:1920
- Listing ID #:25036210
- Added:49 day(s) ago
- Updated:October 29, 2025 at 02:35 PM
Rooms and interior
- Bedrooms:4
- Total bathrooms:4
- Full bathrooms:3
- Half bathrooms:1
- Living area:3,753 sq. ft.
Heating and cooling
- Cooling:Central Cool-Electric, Zoned Units
- Heating:Central Heat-Gas, Zoned Units
Structure and exterior
- Roof:Architectural Shingle, Composition
- Year built:1920
- Building area:3,753 sq. ft.
- Lot area:0.17 Acres
Schools
- High school:Centerpoint
- Middle school:Dunbar
- Elementary school:Booker Magnet
Utilities
- Water:Water Heater-Electric, Water-Public
- Sewer:Sewer-Public
Finances and disclosures
- Price:$555,000
- Price per sq. ft.:$147.88
- Tax amount:$2,211 (2025)
New listings near 1708 S Arch Street
- New
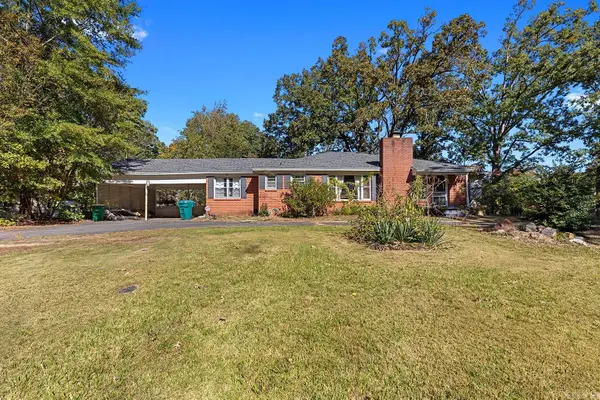 $125,000Active3 beds 2 baths2,046 sq. ft.
$125,000Active3 beds 2 baths2,046 sq. ft.8110 Ascension Road, Little Rock, AR 72204
MLS# 25043281Listed by: EPIQUE REALTY - New
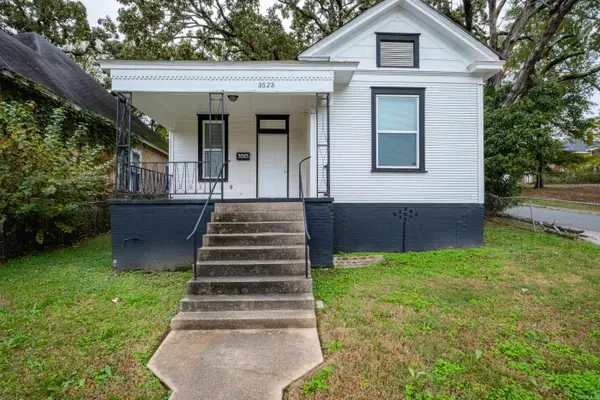 $159,000Active2 beds 1 baths910 sq. ft.
$159,000Active2 beds 1 baths910 sq. ft.3523 W 10th Street, Little Rock, AR 72204
MLS# 25043272Listed by: CHARLOTTE JOHN COMPANY (LITTLE ROCK) - New
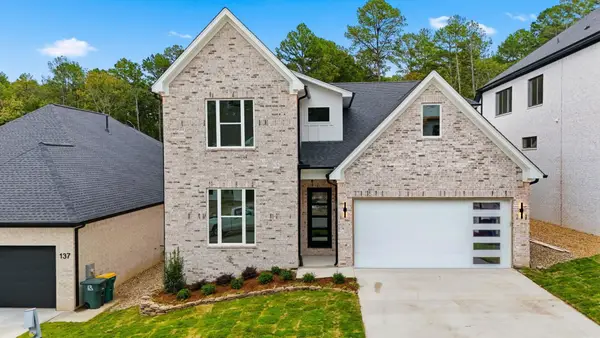 $731,900Active5 beds 4 baths3,271 sq. ft.
$731,900Active5 beds 4 baths3,271 sq. ft.135 Calion Court, Little Rock, AR 72223
MLS# 25043241Listed by: AB REALTY - New
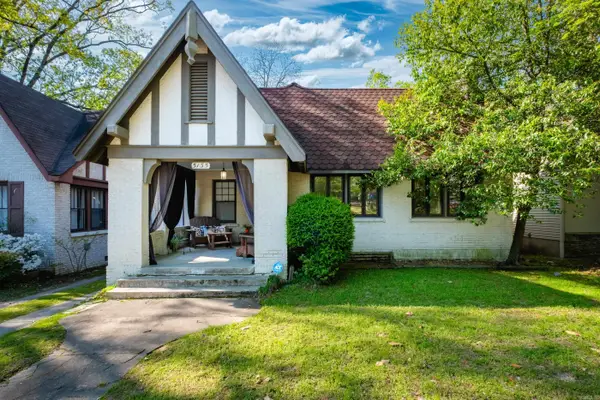 $324,900Active3 beds 2 baths1,564 sq. ft.
$324,900Active3 beds 2 baths1,564 sq. ft.5135 Cantrell Road, Little Rock, AR 72207
MLS# 25043216Listed by: ADKINS & ASSOCIATES REAL ESTATE - New
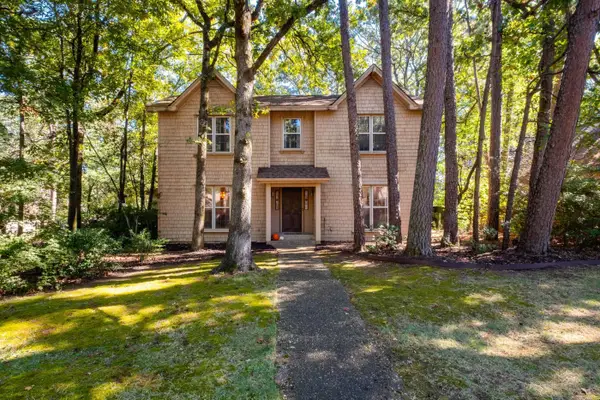 $349,900Active3 beds 3 baths3,156 sq. ft.
$349,900Active3 beds 3 baths3,156 sq. ft.7 Big Stone Court, Little Rock, AR 72227
MLS# 25043218Listed by: THE PROPERTY GROUP - New
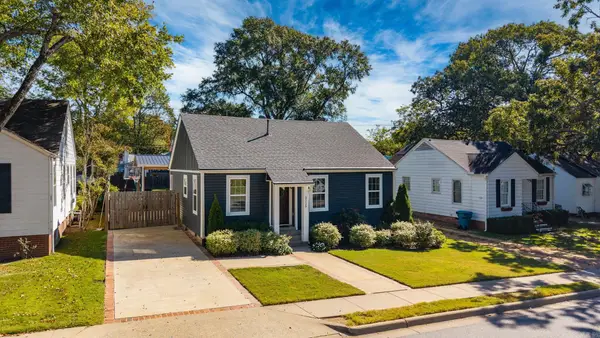 $449,500Active3 beds 3 baths1,930 sq. ft.
$449,500Active3 beds 3 baths1,930 sq. ft.2115 N Mckinley Street, Little Rock, AR 72207
MLS# 25043198Listed by: JANET JONES COMPANY - New
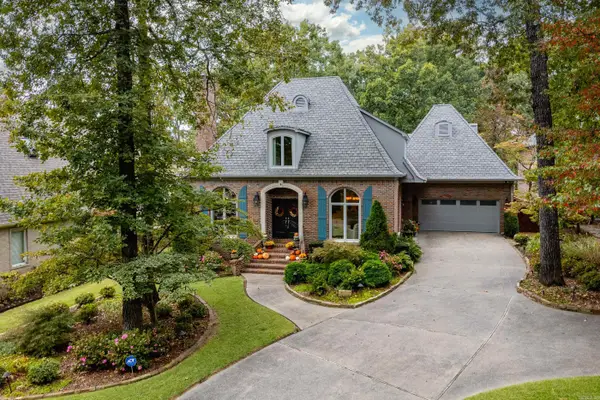 $935,000Active3 beds 3 baths3,416 sq. ft.
$935,000Active3 beds 3 baths3,416 sq. ft.4 Avignon Court, Little Rock, AR 72223
MLS# 25043201Listed by: JANET JONES COMPANY - New
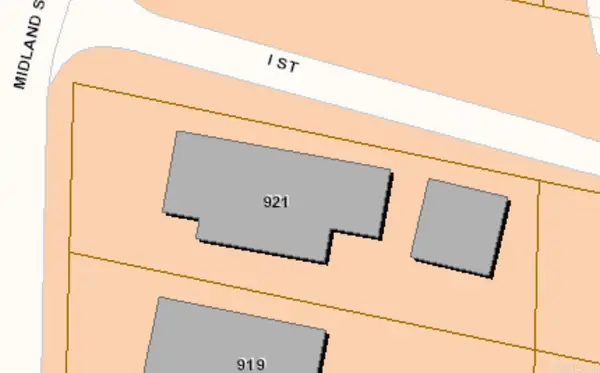 $335,000Active0.16 Acres
$335,000Active0.16 Acres921 Midland Street, Little Rock, AR 72205
MLS# 25043179Listed by: LIBERTY REAL ESTATE INC. - New
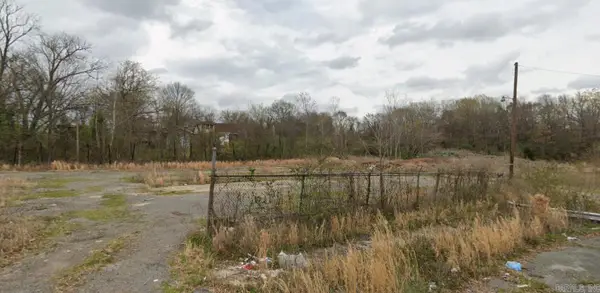 $5,000Active0.14 Acres
$5,000Active0.14 Acres2800 W 15th Street, Little Rock, AR 72204
MLS# 25043161Listed by: DEATON GROUP REALTY - New
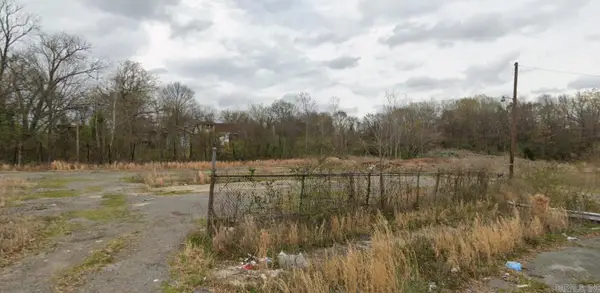 $5,000Active0.16 Acres
$5,000Active0.16 Acres0 W 15th Street, Little Rock, AR 72204
MLS# 25043162Listed by: DEATON GROUP REALTY
