34 Tournay Circle, Little Rock, AR 72223
Local realty services provided by:ERA Doty Real Estate
34 Tournay Circle,Little Rock, AR 72223
$525,000
- 4 Beds
- 3 Baths
- 2,898 sq. ft.
- Single family
- Active
Upcoming open houses
- Sun, Sep 1402:00 pm - 04:00 pm
Listed by:stan mclellan
Office:mclellan & associates real estate group
MLS#:25036243
Source:AR_CARMLS
Price summary
- Price:$525,000
- Price per sq. ft.:$181.16
- Monthly HOA dues:$48.42
About this home
Well-maintained, all-brick one-level home offers 2,983 sq. ft. of comfortable and stylish living with 4 bedrooms and 3 full baths. The heart of the home is the great room, featuring a soaring 22-foot vaulted ceiling, fireplace, and built-ins. A formal dining room and a spacious kitchen—complete with breakfast bar, stainless steel appliances, gas cooktop, double ovens, pantry, and conveying refrigerator—provide both function and elegance. The breakfast room offers casual dining space. The primary suite is a true retreat, featuring a large walk-in closet, double vanities, soaking tub, and separate shower. Two additional bedrooms share a convenient Jack & Jill bath, while the fourth bedroom (or office) is served by a full hall bath. The sunroom overlooks a lovely deck and fenced backyard—ideal for relaxing or entertaining. Amenities include a large laundry room with a sink, a three-car garage, exterior lighting, a security system, and a sprinkler system.The garage has the professional installed Epoxy treatment!
Contact an agent
Home facts
- Year built:2012
- Listing ID #:25036243
- Added:1 day(s) ago
- Updated:September 09, 2025 at 11:05 PM
Rooms and interior
- Bedrooms:4
- Total bathrooms:3
- Full bathrooms:3
- Living area:2,898 sq. ft.
Heating and cooling
- Cooling:Central Cool-Electric
- Heating:Central Heat-Gas
Structure and exterior
- Roof:Architectural Shingle
- Year built:2012
- Building area:2,898 sq. ft.
- Lot area:0.24 Acres
Utilities
- Water:Water-Public
- Sewer:Sewer-Public
Finances and disclosures
- Price:$525,000
- Price per sq. ft.:$181.16
- Tax amount:$3,742
New listings near 34 Tournay Circle
- New
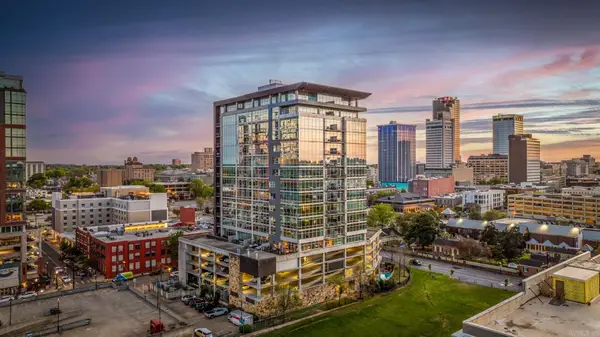 $525,000Active2 beds 2 baths1,834 sq. ft.
$525,000Active2 beds 2 baths1,834 sq. ft.300 E 3rd Street #502, Little Rock, AR 72201
MLS# 25036245Listed by: THE PROPERTY GROUP - New
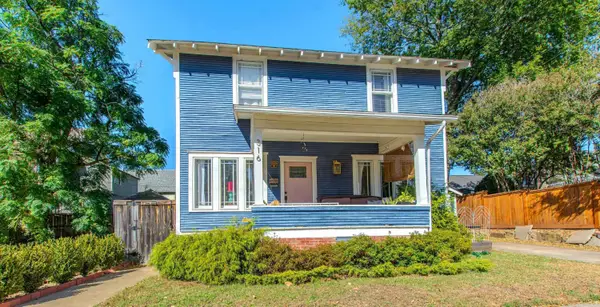 $234,000Active2 beds 2 baths1,263 sq. ft.
$234,000Active2 beds 2 baths1,263 sq. ft.316 W 22nd Street, Little Rock, AR 72206
MLS# 25036229Listed by: RE/MAX ELITE - New
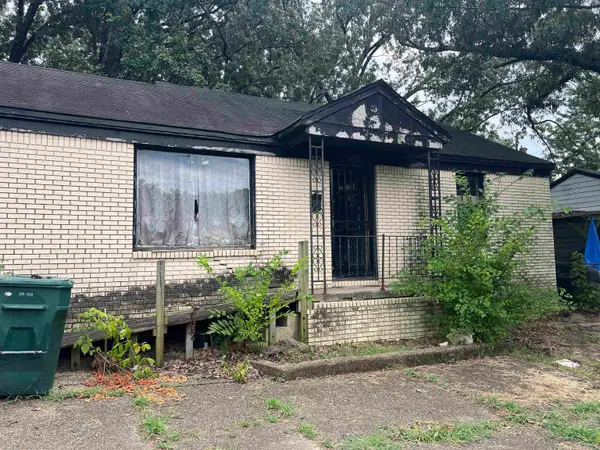 $37,000Active3 beds 1 baths1,540 sq. ft.
$37,000Active3 beds 1 baths1,540 sq. ft.4613 W 16th Street, Little Rock, AR 72204
MLS# 25036207Listed by: MID SOUTH REALTY - New
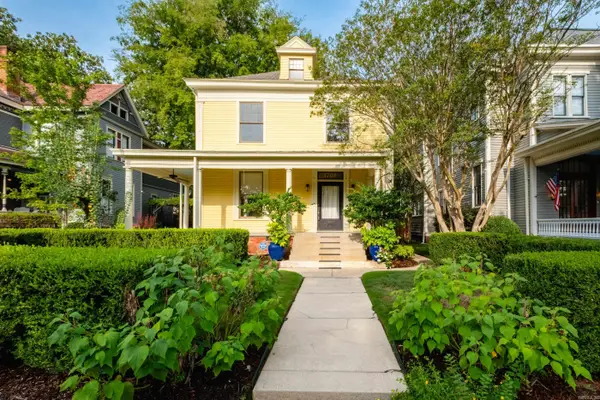 $555,000Active4 beds 4 baths3,753 sq. ft.
$555,000Active4 beds 4 baths3,753 sq. ft.1708 S Arch Street, Little Rock, AR 72206
MLS# 25036210Listed by: JANET JONES COMPANY - New
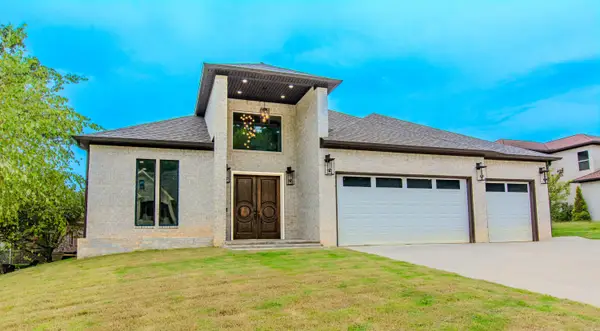 $767,000Active4 beds 4 baths5,128 sq. ft.
$767,000Active4 beds 4 baths5,128 sq. ft.7921 Kanis Oaks Dr, Little Rock, AR 72204
MLS# 25036192Listed by: EDGE REALTY - New
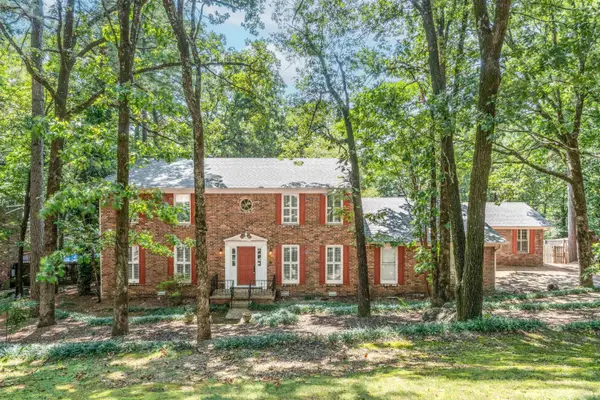 $569,000Active5 beds 4 baths4,000 sq. ft.
$569,000Active5 beds 4 baths4,000 sq. ft.21 Portland Rd, Little Rock, AR 72212
MLS# 25036172Listed by: MICHELE PHILLIPS & CO. REALTORS - New
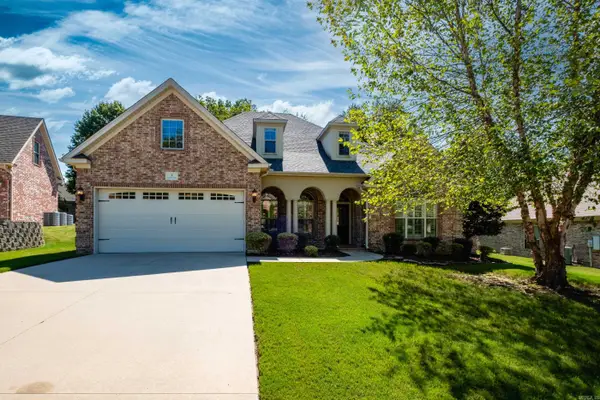 $475,000Active4 beds 3 baths2,821 sq. ft.
$475,000Active4 beds 3 baths2,821 sq. ft.3 Foxfield Cove, Little Rock, AR 72211
MLS# 25036162Listed by: MOVE REALTY - New
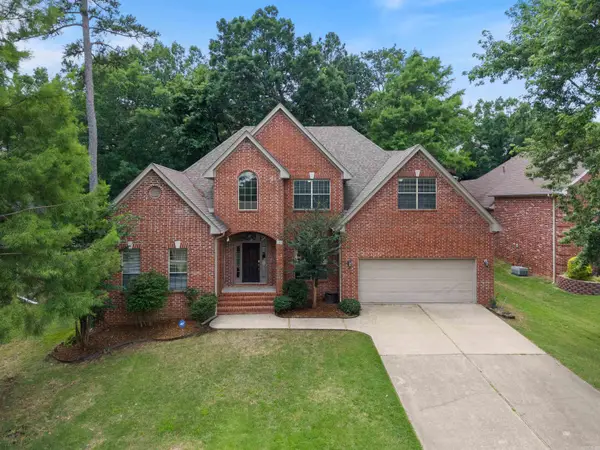 $380,000Active5 beds 3 baths2,626 sq. ft.
$380,000Active5 beds 3 baths2,626 sq. ft.5 Cypress Point, Little Rock, AR 72212
MLS# 25036158Listed by: JON UNDERHILL REAL ESTATE - New
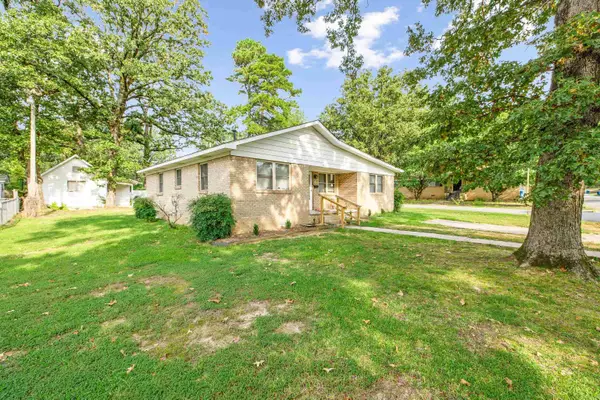 $185,000Active3 beds 2 baths1,465 sq. ft.
$185,000Active3 beds 2 baths1,465 sq. ft.3100 Alameda Drive, Little Rock, AR 72204
MLS# 25036130Listed by: KELLER WILLIAMS REALTY
