17205 Edinburgh Dr, Little Rock, AR 72210
Local realty services provided by:ERA TEAM Real Estate
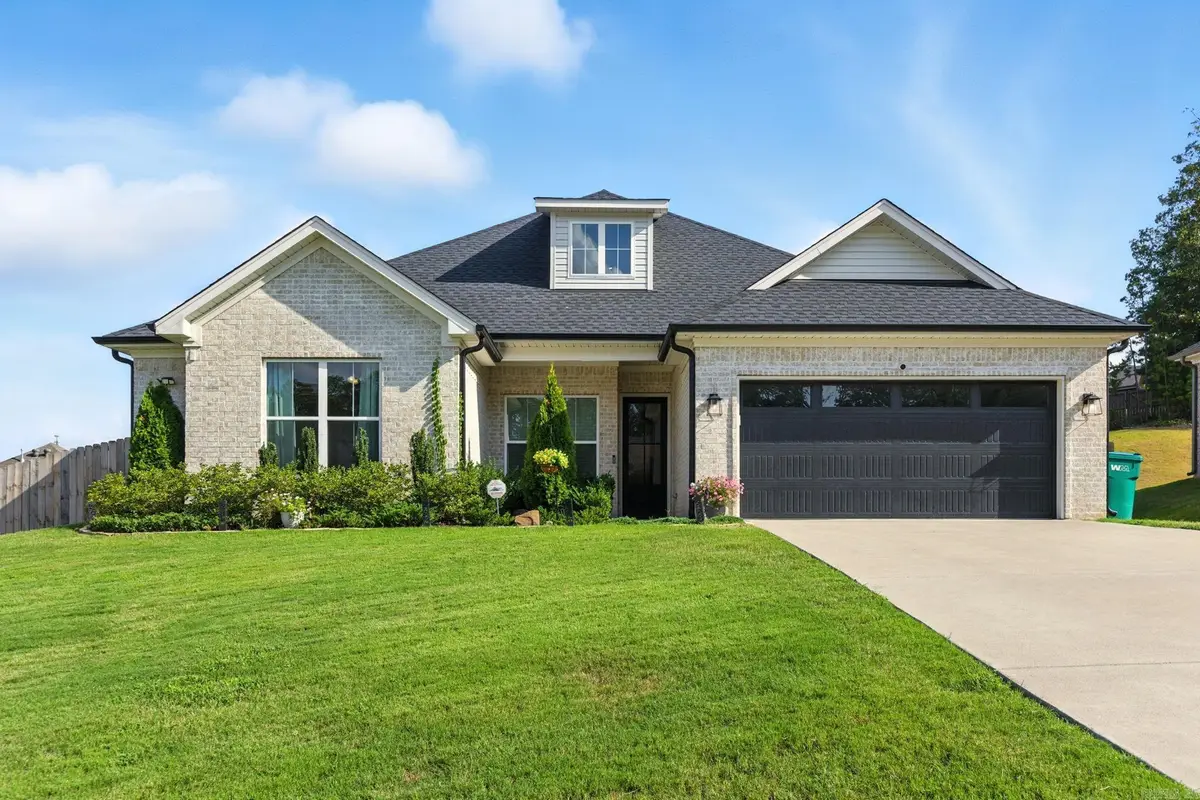
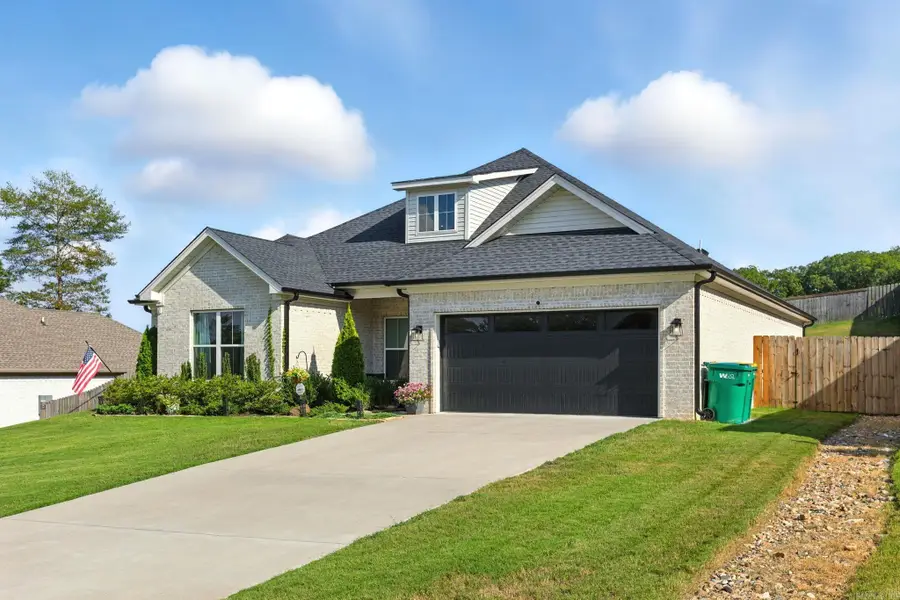
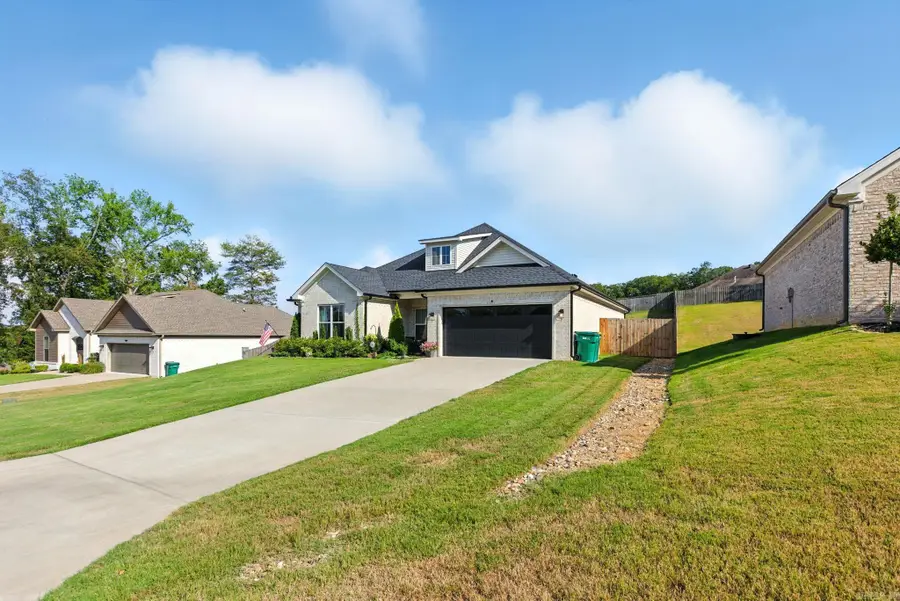
17205 Edinburgh Dr,Little Rock, AR 72210
$391,275
- 4 Beds
- 2 Baths
- 2,078 sq. ft.
- Single family
- Active
Listed by:kathryn babcock
Office:arkansas real estate group fayetteville
MLS#:25033738
Source:AR_CARMLS
Price summary
- Price:$391,275
- Price per sq. ft.:$188.29
- Monthly HOA dues:$50
About this home
This beautiful home offers both privacy and convenience. It is located in a gated community at the intersection of two cul-de-sacs, and has a view of the lake from the backyard and driveway. This home is the perfect balance of being in nature while still having easy access to Little Rock's most desirable locations. The open floor plan makes the home feel spacious, and the large backyard is great for hosting, playing games, or spending time with pets and kids. The master bedroom and bath are privately situated in a different corner of the house than the remaining 3 bedrooms. Garage is equipped with a dedicated outlet for electric vehicle charging. The aesthetically pleasing modern design and layout of this home is ideal for any buyer looking for a new place to call home. Come check it out!
Contact an agent
Home facts
- Year built:2023
- Listing Id #:25033738
- Added:1 day(s) ago
- Updated:August 24, 2025 at 02:49 AM
Rooms and interior
- Bedrooms:4
- Total bathrooms:2
- Full bathrooms:2
- Living area:2,078 sq. ft.
Heating and cooling
- Cooling:Central Cool-Electric
- Heating:Central Heat-Electric, Heat Pump
Structure and exterior
- Roof:Architectural Shingle
- Year built:2023
- Building area:2,078 sq. ft.
- Lot area:0.33 Acres
Schools
- High school:Joe T Robinson
- Middle school:Joe T Robinson
- Elementary school:Lawson
Utilities
- Water:Water-Public
- Sewer:Sewer-Public
Finances and disclosures
- Price:$391,275
- Price per sq. ft.:$188.29
- Tax amount:$3,123 (2023)
New listings near 17205 Edinburgh Dr
- New
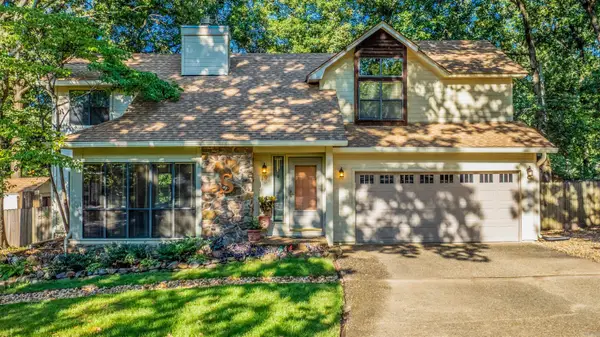 $295,000Active3 beds 3 baths2,089 sq. ft.
$295,000Active3 beds 3 baths2,089 sq. ft.19 Lariat Court, Little Rock, AR 72211
MLS# 25033923Listed by: RE/MAX ELITE - New
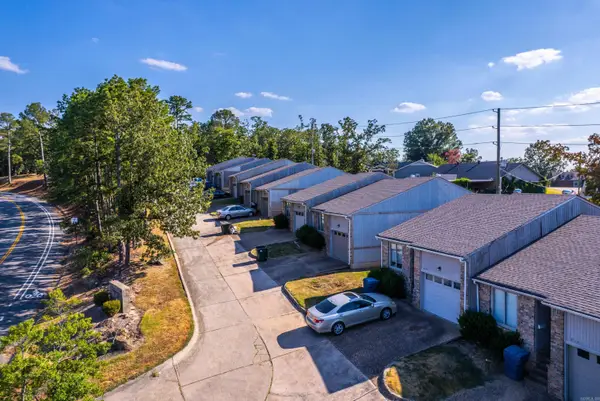 $1,200,000Active-- beds -- baths8,820 sq. ft.
$1,200,000Active-- beds -- baths8,820 sq. ft.800-818 Green Mountain Drive, Little Rock, AR 72211
MLS# 25033916Listed by: RE/MAX ELITE CONWAY BRANCH - New
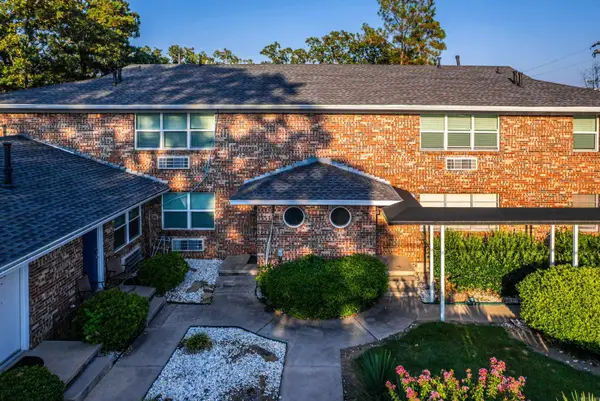 $1,900,000Active-- beds -- baths16,143 sq. ft.
$1,900,000Active-- beds -- baths16,143 sq. ft.115 N Taylor St Street, Little Rock, AR 72205
MLS# 25033903Listed by: RE/MAX ELITE CONWAY BRANCH - New
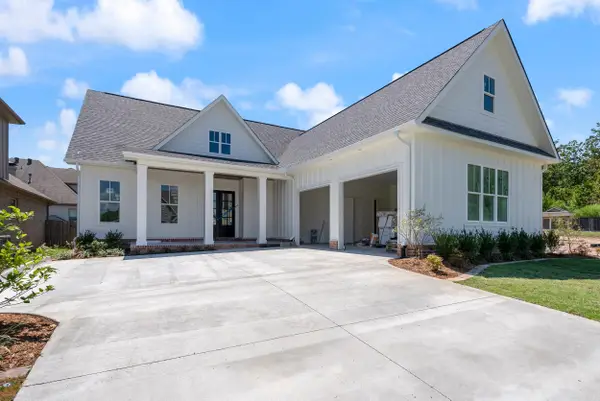 $665,000Active5 beds 4 baths3,000 sq. ft.
$665,000Active5 beds 4 baths3,000 sq. ft.Address Withheld By Seller, Little Rock, AR 72223
MLS# 25033904Listed by: CHARLOTTE JOHN COMPANY (LITTLE ROCK) - New
 $150,000Active2 beds 1 baths1,024 sq. ft.
$150,000Active2 beds 1 baths1,024 sq. ft.1515 S Izard, Little Rock, AR 72202
MLS# 25033894Listed by: CENTURY 21 SANDSTONE REAL ESTATE GROUP - New
 $490,000Active3 beds 3 baths1,700 sq. ft.
$490,000Active3 beds 3 baths1,700 sq. ft.416 Spruce Street, Little Rock, AR 72205
MLS# 25033852Listed by: CBRPM MAUMELLE - New
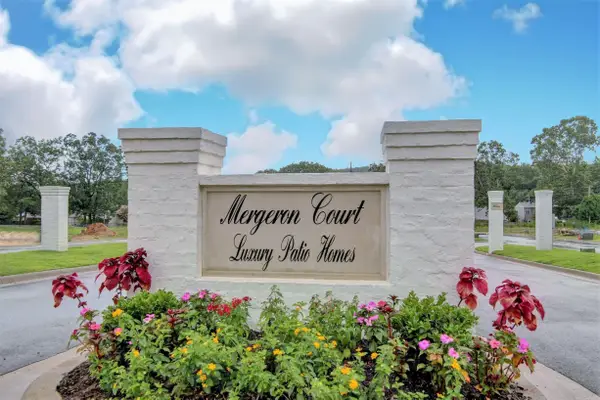 $110,000Active0.1 Acres
$110,000Active0.1 Acres106 Mergeron Court, Little Rock, AR 72212
MLS# 25033831Listed by: CBRPM MAUMELLE - New
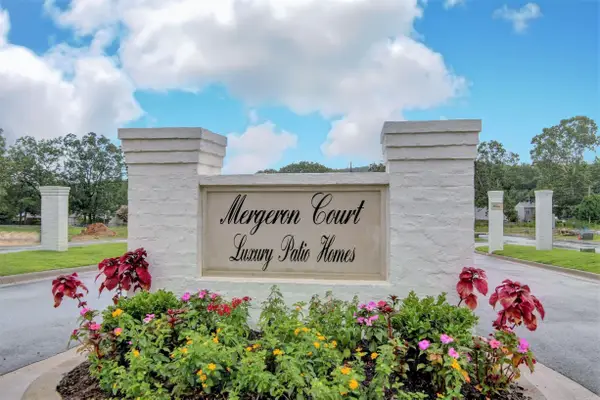 $110,000Active0.1 Acres
$110,000Active0.1 Acres104 Mergeron Court, Little Rock, AR 72212
MLS# 25033832Listed by: CBRPM MAUMELLE - New
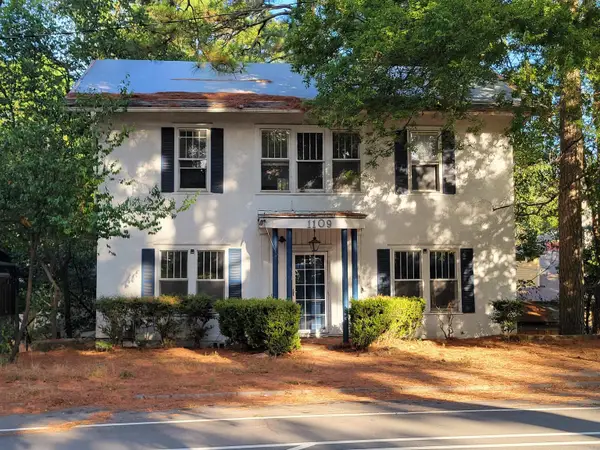 $272,000Active4 beds 4 baths2,734 sq. ft.
$272,000Active4 beds 4 baths2,734 sq. ft.1109 Kavanaugh Boulevard, Little Rock, AR 72205
MLS# 25033812Listed by: SIMPLI HOM - Open Sun, 2 to 4pmNew
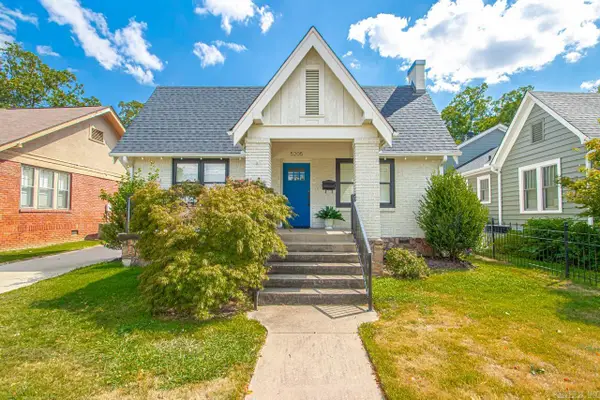 $1,050,000Active4 beds 4 baths3,763 sq. ft.
$1,050,000Active4 beds 4 baths3,763 sq. ft.5205 Kavanaugh Boulevard, Little Rock, AR 72207
MLS# 25033823Listed by: CHARLOTTE JOHN COMPANY (LITTLE ROCK)
