2108 Van Buren Street, Little Rock, AR 72207
Local realty services provided by:ERA Doty Real Estate
2108 Van Buren Street,Little Rock, AR 72207
$895,000
- 4 Beds
- 4 Baths
- 2,795 sq. ft.
- Single family
- Active
Listed by:casey jones
Office:janet jones company
MLS#:25041580
Source:AR_CARMLS
Price summary
- Price:$895,000
- Price per sq. ft.:$320.21
About this home
Spectacular newer construction with 4 bedrooms 3.5 baths in the heart of the Heights! Handsome exterior and gorgeous interior. Numerous custom details and fantastic open floor plan make this home the perfect setting for family living and entertaining friends. Step inside to spacious living room with fireplace that flows into banquet dining and fabulous gourmet kitchen with large center island, quality appliances, loads of custom cabinetry and large pantry. Spa inspired primary suite located on the main level with access to outdoor sun terrace. Upstairs: \Family den/media lounge. Two bedrooms with shared bath along with additional 4th bedroom that can also serve as home office and an additional full bath. Golf cart garage with storage, Impeccable landscape with wonderful backyard, sun terrace and excellent play area with permanent turf. Easy walk to Heights fine dining and shopping!
Contact an agent
Home facts
- Year built:2021
- Listing ID #:25041580
- Added:13 day(s) ago
- Updated:October 30, 2025 at 12:07 AM
Rooms and interior
- Bedrooms:4
- Total bathrooms:4
- Full bathrooms:3
- Half bathrooms:1
- Living area:2,795 sq. ft.
Heating and cooling
- Cooling:Central Cool-Electric
- Heating:Central Heat-Gas
Structure and exterior
- Roof:Architectural Shingle
- Year built:2021
- Building area:2,795 sq. ft.
Utilities
- Water:Water Heater-Gas, Water-Public
- Sewer:Sewer-Public
Finances and disclosures
- Price:$895,000
- Price per sq. ft.:$320.21
- Tax amount:$7,198 (2025)
New listings near 2108 Van Buren Street
- New
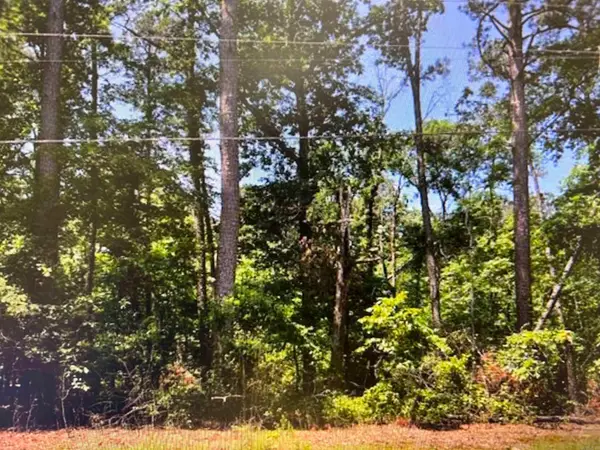 $175,000Active14.67 Acres
$175,000Active14.67 Acres6918 Neal Creek Road, Little Rock, AR 72223
MLS# 25043374Listed by: JANET JONES COMPANY - New
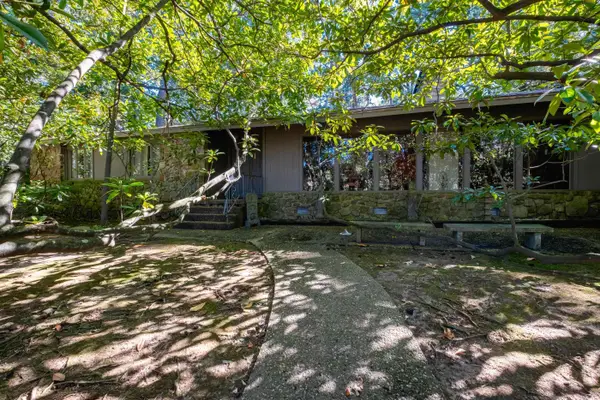 $725,000Active5 beds 3 baths3,404 sq. ft.
$725,000Active5 beds 3 baths3,404 sq. ft.4009 Kenyon, Little Rock, AR 72205
MLS# 25043367Listed by: JANET JONES COMPANY - New
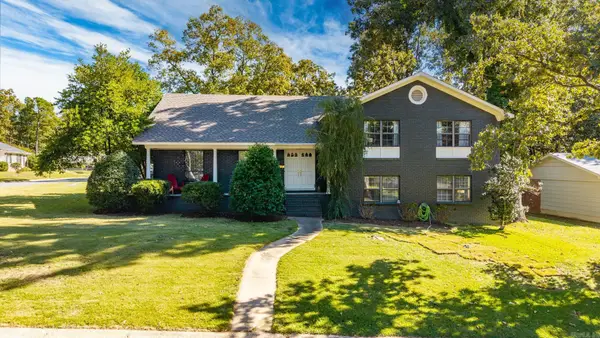 $409,000Active5 beds 4 baths4,292 sq. ft.
$409,000Active5 beds 4 baths4,292 sq. ft.1209 Fawnwood, Little Rock, AR 72227
MLS# 25043372Listed by: JANET JONES COMPANY - New
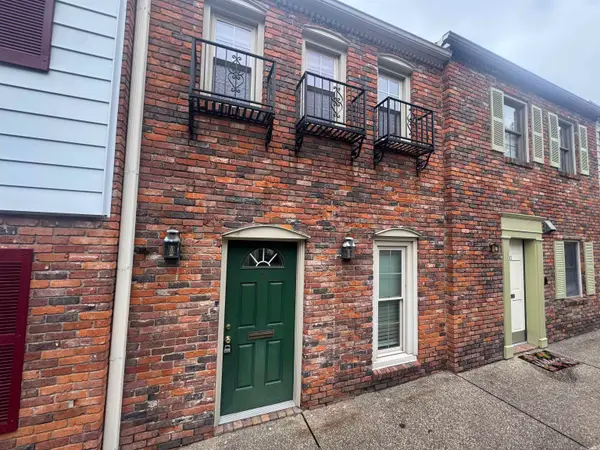 $99,000Active2 beds 2 baths1,120 sq. ft.
$99,000Active2 beds 2 baths1,120 sq. ft.1824 N Hughes Street #11, Little Rock, AR 72207
MLS# 25043361Listed by: KELLER WILLIAMS REALTY - New
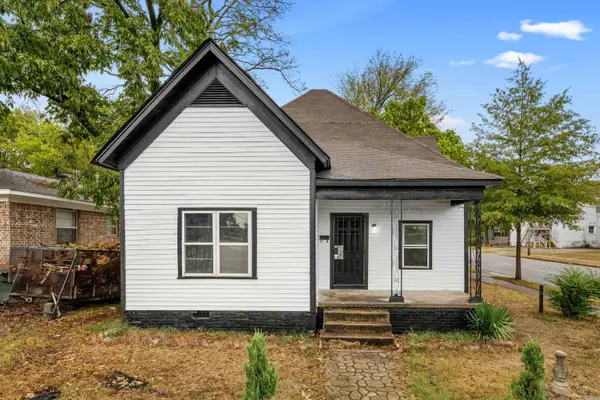 $156,000Active3 beds 1 baths1,170 sq. ft.
$156,000Active3 beds 1 baths1,170 sq. ft.1621 S State Street, Little Rock, AR 72206
MLS# 25043340Listed by: MICHELE PHILLIPS & CO. REALTORS - New
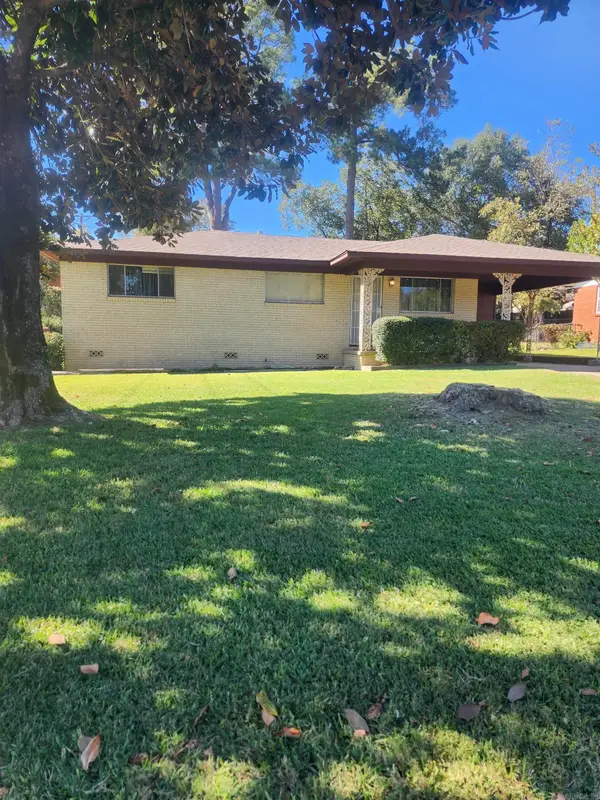 $120,000Active3 beds 2 baths1,120 sq. ft.
$120,000Active3 beds 2 baths1,120 sq. ft.6412 Shady Brook Drive, Little Rock, AR 72204
MLS# 25043351Listed by: KELLER WILLIAMS REALTY - New
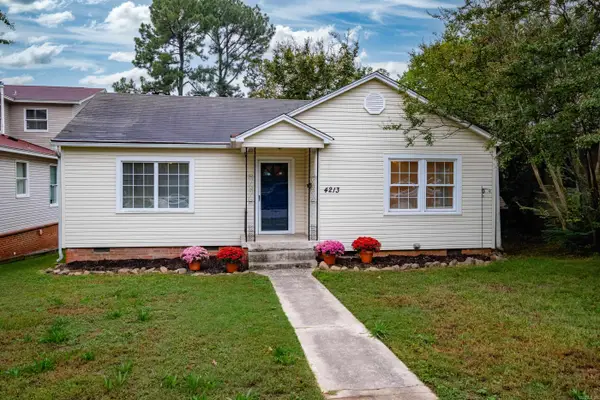 $244,900Active2 beds 2 baths1,186 sq. ft.
$244,900Active2 beds 2 baths1,186 sq. ft.4213 A Street, Little Rock, AR 72205
MLS# 25043328Listed by: ASPIRE REALTY GROUP - New
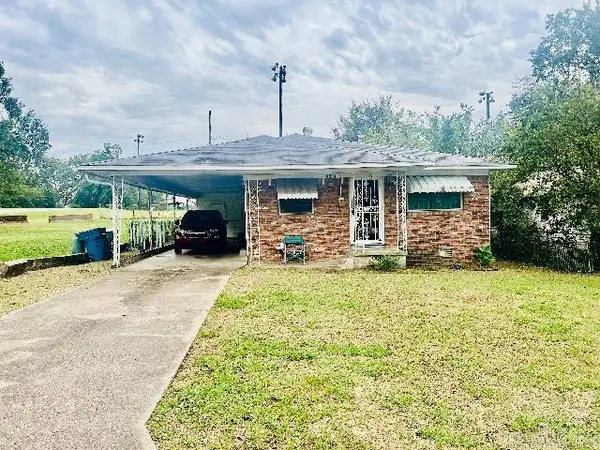 $120,000Active4 beds 2 baths1,200 sq. ft.
$120,000Active4 beds 2 baths1,200 sq. ft.2213 Dennison Street, Little Rock, AR 72202
MLS# 25043331Listed by: BRICK KEY REALTY - New
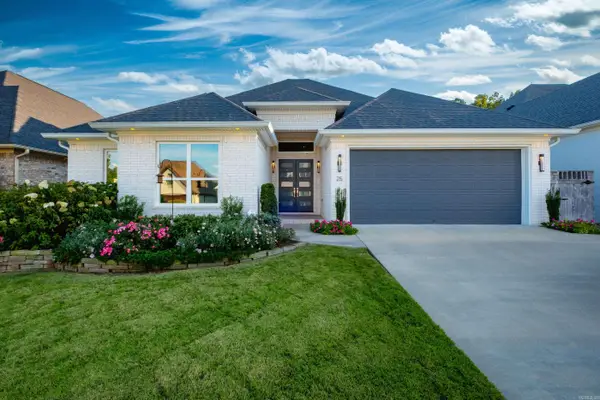 $585,000Active4 beds 3 baths2,792 sq. ft.
$585,000Active4 beds 3 baths2,792 sq. ft.25 Belles Fleurs Circle, Little Rock, AR 72223
MLS# 25043337Listed by: RIVER TRAIL PROPERTIES - New
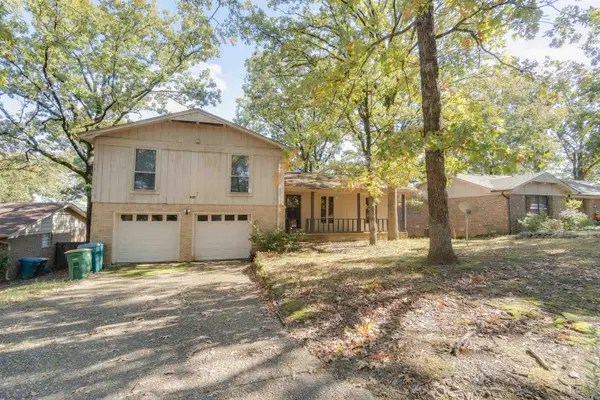 $260,000Active3 beds 3 baths1,976 sq. ft.
$260,000Active3 beds 3 baths1,976 sq. ft.1123 Old Charter Court, Little Rock, AR 72211
MLS# 25043339Listed by: RE/MAX ELITE
