2820 Mossy Creek Drive, Little Rock, AR 72211
Local realty services provided by:ERA TEAM Real Estate
2820 Mossy Creek Drive,Little Rock, AR 72211
$485,000
- 4 Beds
- 4 Baths
- 3,519 sq. ft.
- Single family
- Active
Listed by:tranett brooks
Office:truman ball real estate
MLS#:25035038
Source:AR_CARMLS
Price summary
- Price:$485,000
- Price per sq. ft.:$137.82
- Monthly HOA dues:$45.33
About this home
Sophisticated & Spacious Living with Two Primary Suites on the Main Level This home gives you the space you need with a layout that really works. Two primary suites on the main floor make it easy for multi-generational living, guests, or just extra privacy—each has its own full bath and walk-in closet. The main level also has a dining room, a separate living room that could double as an office, and a great room with tall ceilings, lots of windows, and a fireplace. The kitchen is functional and roomy with granite counters, double ovens, and a built-in desk area. Upstairs, you’ll find a large bonus room, two more bedrooms, and a Jack & Jill bath. In total—3.5 baths and plenty of space for everyone. The backyard backs up to green space and trails, so you’ll enjoy privacy with no houses directly behind you. Woodlands Edge is a well-loved neighborhood, and this home is ready for its next owner!
Contact an agent
Home facts
- Year built:2003
- Listing ID #:25035038
- Added:57 day(s) ago
- Updated:October 30, 2025 at 12:07 AM
Rooms and interior
- Bedrooms:4
- Total bathrooms:4
- Full bathrooms:3
- Half bathrooms:1
- Living area:3,519 sq. ft.
Heating and cooling
- Cooling:Central Cool-Gas
- Heating:Central Heat-Gas
Structure and exterior
- Roof:Architectural Shingle
- Year built:2003
- Building area:3,519 sq. ft.
- Lot area:0.19 Acres
Utilities
- Water:Water-Public
- Sewer:Sewer-Public
Finances and disclosures
- Price:$485,000
- Price per sq. ft.:$137.82
- Tax amount:$5,189
New listings near 2820 Mossy Creek Drive
- New
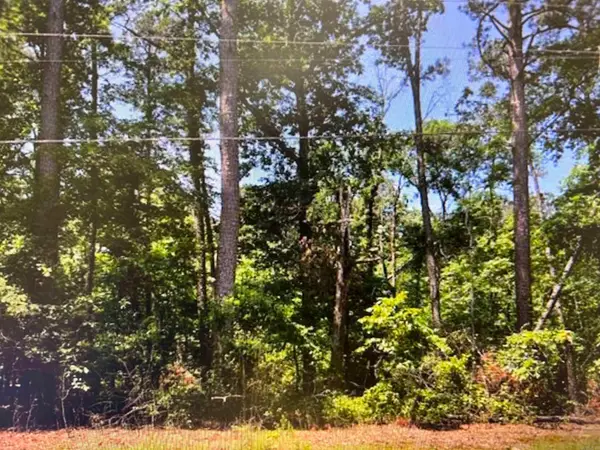 $175,000Active14.67 Acres
$175,000Active14.67 Acres6918 Neal Creek Road, Little Rock, AR 72223
MLS# 25043374Listed by: JANET JONES COMPANY - New
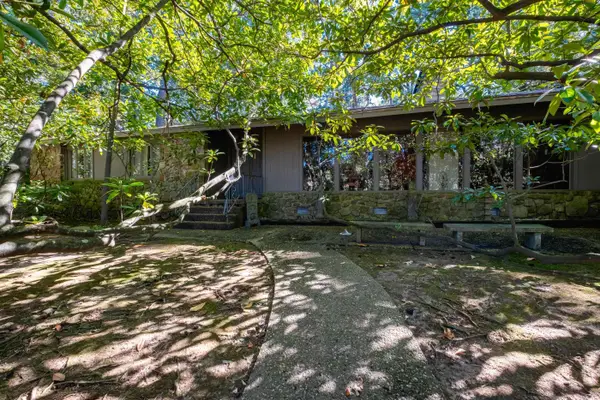 $725,000Active5 beds 3 baths3,404 sq. ft.
$725,000Active5 beds 3 baths3,404 sq. ft.4009 Kenyon, Little Rock, AR 72205
MLS# 25043367Listed by: JANET JONES COMPANY - New
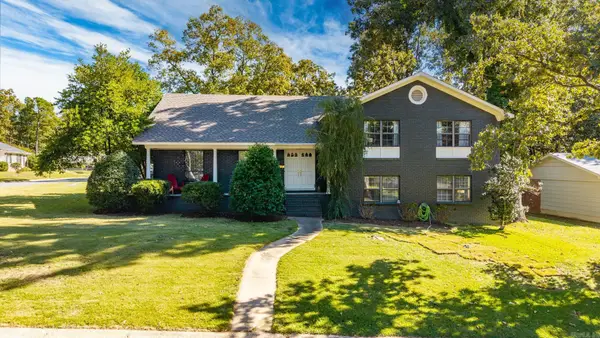 $409,000Active5 beds 4 baths4,292 sq. ft.
$409,000Active5 beds 4 baths4,292 sq. ft.1209 Fawnwood, Little Rock, AR 72227
MLS# 25043372Listed by: JANET JONES COMPANY - New
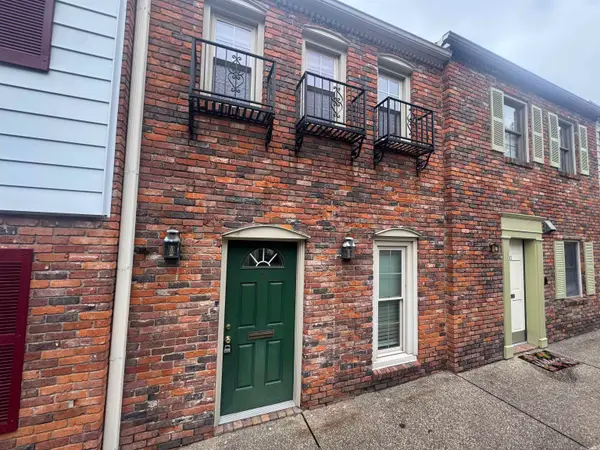 $99,000Active2 beds 2 baths1,120 sq. ft.
$99,000Active2 beds 2 baths1,120 sq. ft.1824 N Hughes Street #11, Little Rock, AR 72207
MLS# 25043361Listed by: KELLER WILLIAMS REALTY - New
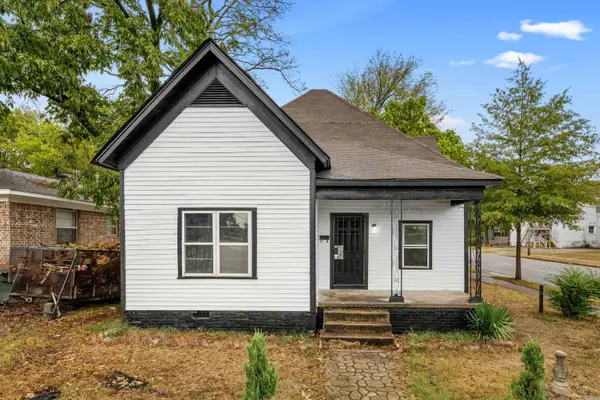 $156,000Active3 beds 1 baths1,170 sq. ft.
$156,000Active3 beds 1 baths1,170 sq. ft.1621 S State Street, Little Rock, AR 72206
MLS# 25043340Listed by: MICHELE PHILLIPS & CO. REALTORS - New
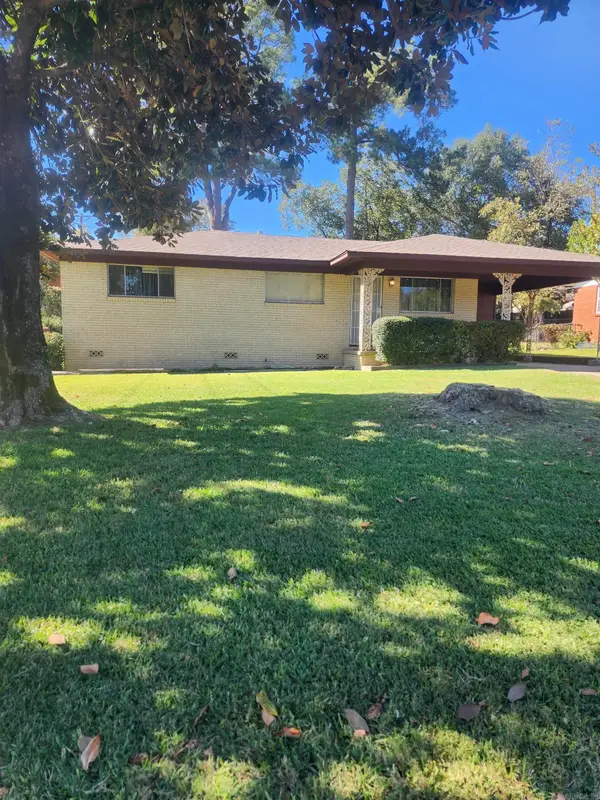 $120,000Active3 beds 2 baths1,120 sq. ft.
$120,000Active3 beds 2 baths1,120 sq. ft.6412 Shady Brook Drive, Little Rock, AR 72204
MLS# 25043351Listed by: KELLER WILLIAMS REALTY - New
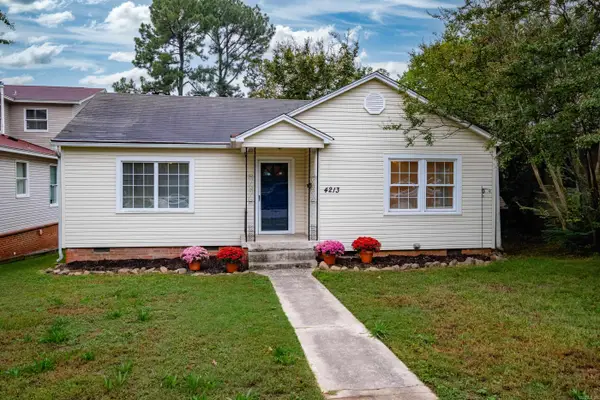 $244,900Active2 beds 2 baths1,186 sq. ft.
$244,900Active2 beds 2 baths1,186 sq. ft.4213 A Street, Little Rock, AR 72205
MLS# 25043328Listed by: ASPIRE REALTY GROUP - New
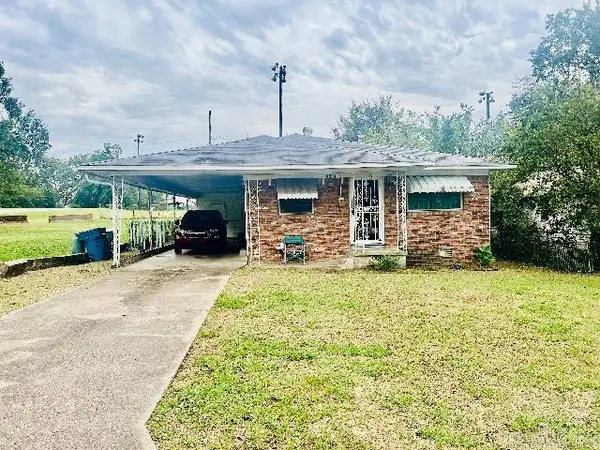 $120,000Active4 beds 2 baths1,200 sq. ft.
$120,000Active4 beds 2 baths1,200 sq. ft.2213 Dennison Street, Little Rock, AR 72202
MLS# 25043331Listed by: BRICK KEY REALTY - New
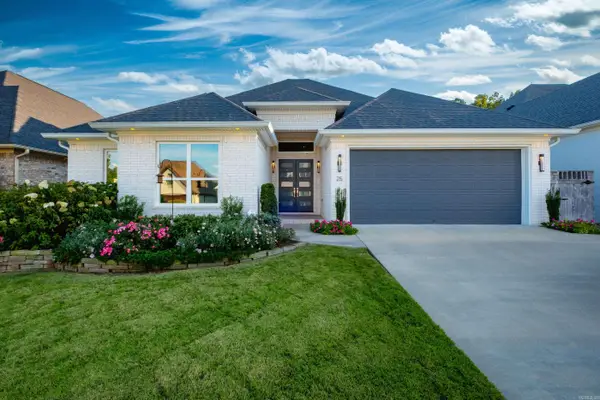 $585,000Active4 beds 3 baths2,792 sq. ft.
$585,000Active4 beds 3 baths2,792 sq. ft.25 Belles Fleurs Circle, Little Rock, AR 72223
MLS# 25043337Listed by: RIVER TRAIL PROPERTIES - New
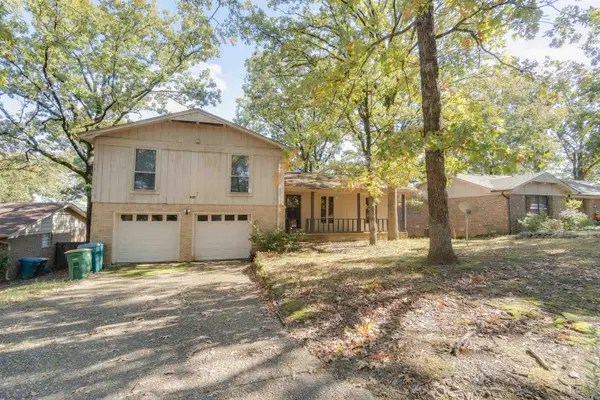 $260,000Active3 beds 3 baths1,976 sq. ft.
$260,000Active3 beds 3 baths1,976 sq. ft.1123 Old Charter Court, Little Rock, AR 72211
MLS# 25043339Listed by: RE/MAX ELITE
