33 Mereville Place, Little Rock, AR 72223
Local realty services provided by:ERA Doty Real Estate
33 Mereville Place,Little Rock, AR 72223
$1,125,000
- 5 Beds
- 4 Baths
- 4,310 sq. ft.
- Single family
- Active
Listed by:shelli stine
Office:epic real estate
MLS#:25034699
Source:AR_CARMLS
Price summary
- Price:$1,125,000
- Price per sq. ft.:$261.02
- Monthly HOA dues:$125
About this home
33 Mereville Place is located in one of Chenal’s newest gated golf course communities! This custom-designed home by Stine & Company Prime Homes offers exceptional design, luxury finishes, and a floor plan tailored for modern living. The main level features 3 spacious bedrooms, including 2 primary suites, plus a dedicated office/flex room. An open-concept layout connects the expansive living, dining, and chef’s kitchen—complete with an oversized island, gas cooktop, double ovens, walk-in pantry, and a stylish bar nook. The oversized laundry room adds both function and convenience.Enjoy seamless indoor-outdoor living with an oversized covered patio and outdoor kitchen overlooking private green space—perfect for entertaining. Situated on a cul-de-sac with green space behind and beside the home, the setting provides both privacy and serenity. A 3-car side-loading garage completes the thoughtful design.Upstairs, you’ll find 2 oversized bedrooms and a theater room, ideal for guests, family, or game nights. The backyard is pool-ready, offering even more possibilities for your dream outdoor retreat.This home is the perfect blend of luxury, comfort, and location—designed to impress!
Contact an agent
Home facts
- Year built:2025
- Listing ID #:25034699
- Added:1 day(s) ago
- Updated:August 29, 2025 at 11:07 PM
Rooms and interior
- Bedrooms:5
- Total bathrooms:4
- Full bathrooms:4
- Living area:4,310 sq. ft.
Heating and cooling
- Cooling:Central Cool-Electric
- Heating:Central Heat-Gas
Structure and exterior
- Roof:Architectural Shingle
- Year built:2025
- Building area:4,310 sq. ft.
- Lot area:0.24 Acres
Schools
- High school:Joe T Robinson
- Middle school:Joe T Robinson
- Elementary school:Chenal
Utilities
- Water:Water Heater-Gas, Water-Public
- Sewer:Sewer-Public
Finances and disclosures
- Price:$1,125,000
- Price per sq. ft.:$261.02
- Tax amount:$1,373 (2025)
New listings near 33 Mereville Place
- New
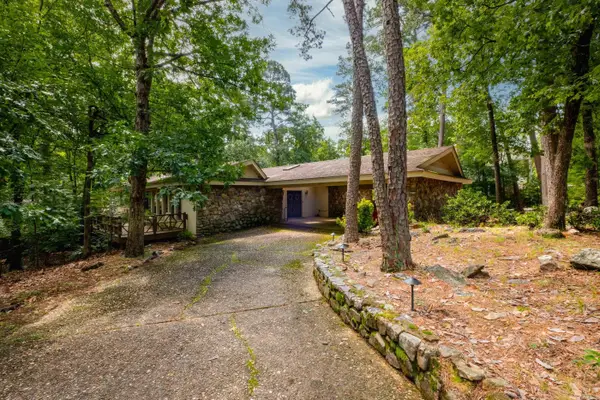 $375,000Active3 beds 3 baths2,951 sq. ft.
$375,000Active3 beds 3 baths2,951 sq. ft.1 Woodberry Court, Little Rock, AR 72212
MLS# 25034822Listed by: JANET JONES COMPANY - New
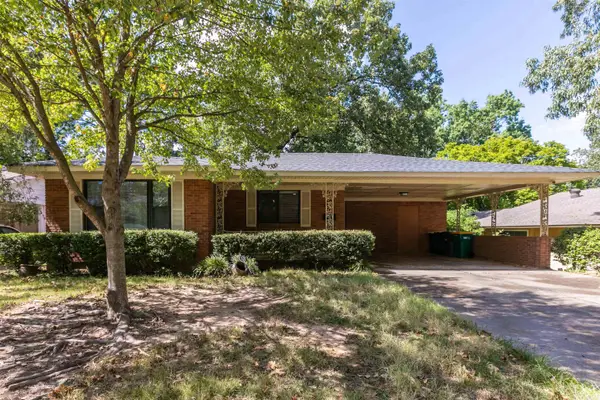 $255,000Active3 beds 2 baths1,836 sq. ft.
$255,000Active3 beds 2 baths1,836 sq. ft.4 Tomahawk Road, Little Rock, AR 72205
MLS# 25034784Listed by: KELLER WILLIAMS REALTY  $45,000Active5 Acres
$45,000Active5 Acres000 Katie Lane, Austin, AR 72207
MLS# 25032369Listed by: PORCHLIGHT REALTY - NLR- New
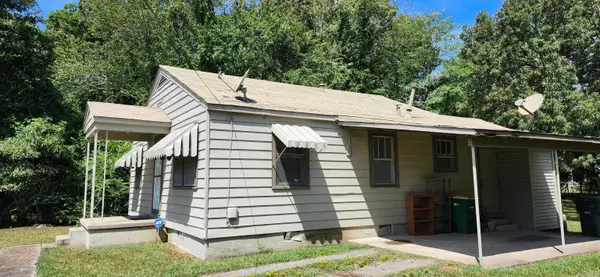 $50,000Active2 beds 1 baths812 sq. ft.
$50,000Active2 beds 1 baths812 sq. ft.6708 Forbing Road, Little Rock, AR 72209
MLS# 25034758Listed by: MICHELE PHILLIPS & CO. REALTORS - New
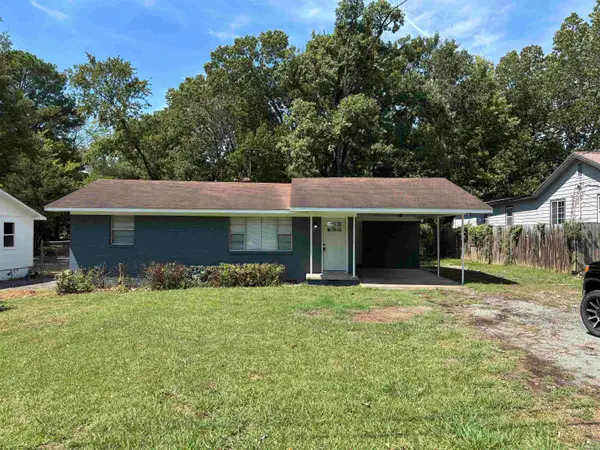 $124,000Active2 beds 1 baths983 sq. ft.
$124,000Active2 beds 1 baths983 sq. ft.8600 Dreher, Little Rock, AR 72209
MLS# 25034759Listed by: MID SOUTH REALTY - New
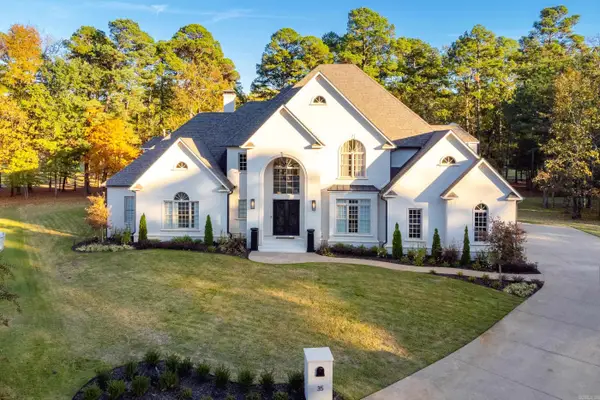 $1,800,000Active6 beds 7 baths6,039 sq. ft.
$1,800,000Active6 beds 7 baths6,039 sq. ft.35 Sologne Circle, Little Rock, AR 72223
MLS# 25034704Listed by: JANET JONES COMPANY - New
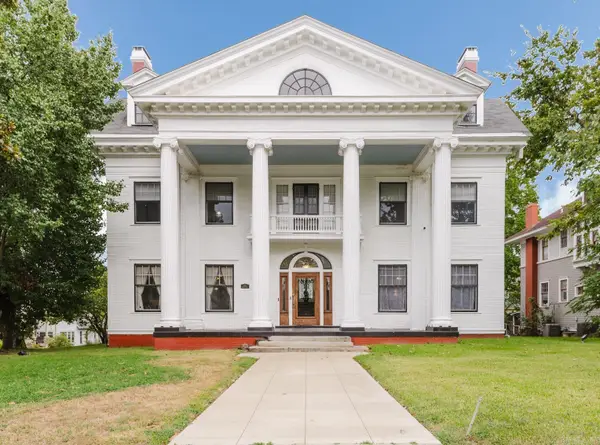 $988,000Active4 beds 5 baths8,787 sq. ft.
$988,000Active4 beds 5 baths8,787 sq. ft.1701 Center Street, Little Rock, AR 72206
MLS# 25034679Listed by: MICHELE PHILLIPS & COMPANY, REALTORS - BENTON BRANCH - New
 $260,000Active3 beds 2 baths1,801 sq. ft.
$260,000Active3 beds 2 baths1,801 sq. ft.12821 Morrison Road, Little Rock, AR 72212
MLS# 25034637Listed by: JANET JONES COMPANY - New
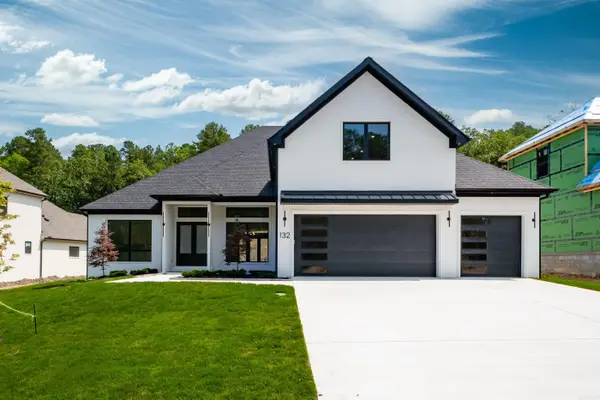 $975,000Active4 beds 4 baths4,200 sq. ft.
$975,000Active4 beds 4 baths4,200 sq. ft.132 Abington Drive, Little Rock, AR 72223
MLS# 25034641Listed by: CHENAL PROPERTIES, INC.
