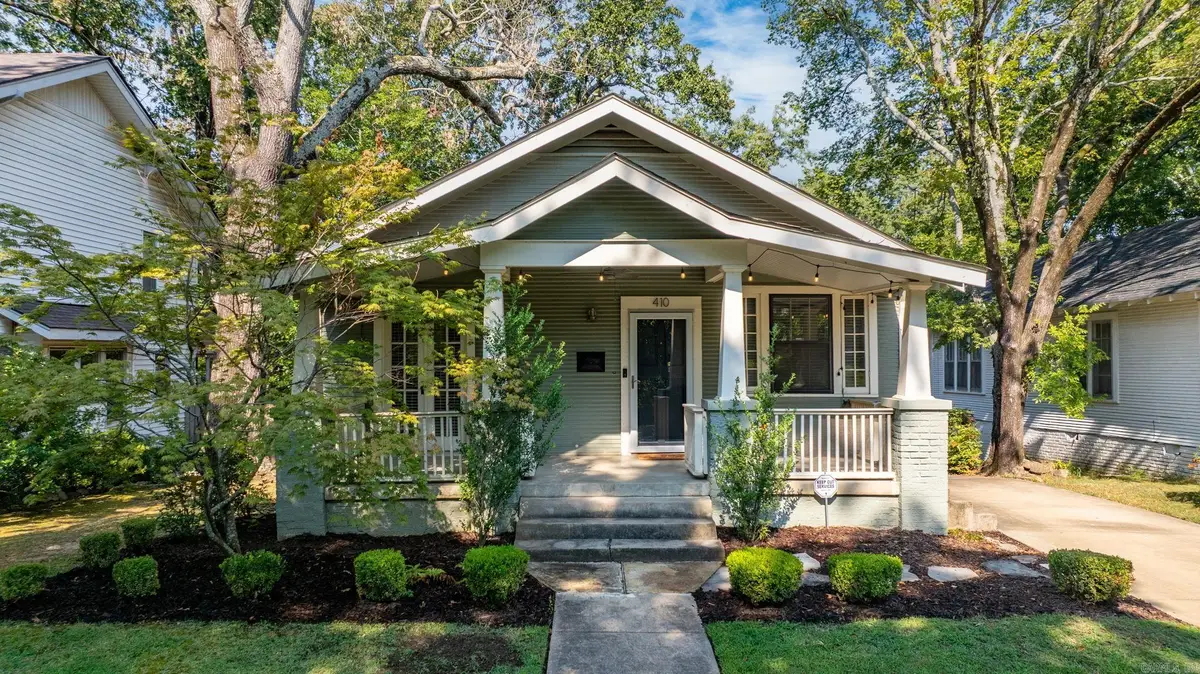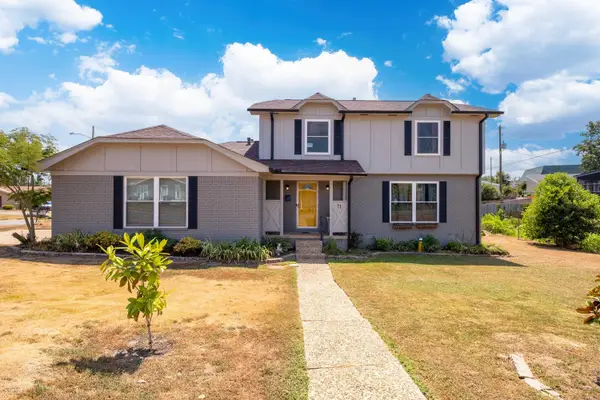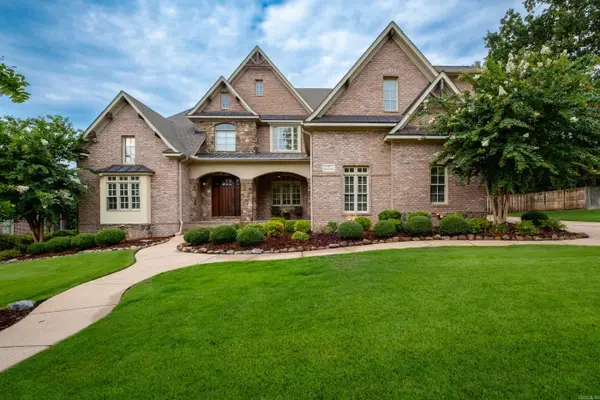410 Beechwood Street, Little Rock, AR 72205
Local realty services provided by:ERA Doty Real Estate



410 Beechwood Street,Little Rock, AR 72205
$399,000
- 2 Beds
- 2 Baths
- 1,676 sq. ft.
- Single family
- Active
Listed by:jay calhoun
Office:signature properties
MLS#:25033012
Source:AR_CARMLS
Price summary
- Price:$399,000
- Price per sq. ft.:$238.07
About this home
The Hillcrest Bungalow you’ve been waiting for! Nestled in one of the most desirable areas—just blocks from restaurants, shops, and grocery—this timeless Craftsman has been lovingly preserved, blending historic charm with thoughtful updates for modern living. A large, covered, and gated front porch welcomes you into the living room, where original hardwood floors, a site-built fireplace, and updated fixtures set the tone. French doors open to a versatile bonus room, perfect as a third bedroom, office, or creative space. The completely remodeled kitchen features custom cabinetry, quartzite countertops, a hands-free faucet, dry bar, breakfast nook, and dual pantries. The primary suite flows into a stunning spa-like bath with vaulted ceilings, a walk-in shower, double vanity, and expansive walk-in closet. Attention to detail continues throughout, from the stylish guest bath to the serene backyard retreat. A spacious deck offers both open-air and covered areas, with a private hot tub nestled among the old growth trees. Large bonus space in walk-out basement provides great storage/workshop, or could be finished out and used as additional living space.
Contact an agent
Home facts
- Year built:1940
- Listing Id #:25033012
- Added:3 day(s) ago
- Updated:August 22, 2025 at 04:49 AM
Rooms and interior
- Bedrooms:2
- Total bathrooms:2
- Full bathrooms:2
- Living area:1,676 sq. ft.
Heating and cooling
- Cooling:Central Cool-Electric
- Heating:Central Heat-Gas
Structure and exterior
- Roof:Architectural Shingle
- Year built:1940
- Building area:1,676 sq. ft.
- Lot area:0.16 Acres
Utilities
- Water:Water Heater-Gas, Water-Public
- Sewer:Sewer-Public
Finances and disclosures
- Price:$399,000
- Price per sq. ft.:$238.07
- Tax amount:$3,879
New listings near 410 Beechwood Street
- Open Sat, 11am to 1pmNew
 $265,000Active4 beds 3 baths2,050 sq. ft.
$265,000Active4 beds 3 baths2,050 sq. ft.11 Walnut Valley Drive, Little Rock, AR 72211
MLS# 25033687Listed by: KELLER WILLIAMS REALTY - New
 $795,000Active4 beds 3 baths2,892 sq. ft.
$795,000Active4 beds 3 baths2,892 sq. ft.5808 Scenic Drive, Little Rock, AR 72207
MLS# 25033689Listed by: RE/MAX ELITE - New
 $255,000Active2 beds 1 baths1,192 sq. ft.
$255,000Active2 beds 1 baths1,192 sq. ft.223 S Maple Street, Little Rock, AR 72205
MLS# 25033678Listed by: CENTURY 21 SANDSTONE REAL ESTATE GROUP - New
 $189,900Active2 beds 2 baths1,160 sq. ft.
$189,900Active2 beds 2 baths1,160 sq. ft.29100 Bandy, Little Rock, AR 72223
MLS# 25033681Listed by: CRYE-LEIKE REALTORS CONWAY - Open Sun, 2 to 4pmNew
 $489,900Active5 beds 4 baths3,400 sq. ft.
$489,900Active5 beds 4 baths3,400 sq. ft.2522 Broadway Street, Little Rock, AR 72202
MLS# 25033657Listed by: KELLER WILLIAMS REALTY - New
 $299,000Active-- beds -- baths2,800 sq. ft.
$299,000Active-- beds -- baths2,800 sq. ft.209 N Fillmore Street, Little Rock, AR 72205
MLS# 25033641Listed by: JANET JONES COMPANY - Open Sun, 2 to 4pmNew
 $574,900Active4 beds 3 baths2,908 sq. ft.
$574,900Active4 beds 3 baths2,908 sq. ft.102 Midland, Little Rock, AR 72205
MLS# 25033645Listed by: KELLER WILLIAMS REALTY - New
 $1,175,000Active4 beds 5 baths3,739 sq. ft.
$1,175,000Active4 beds 5 baths3,739 sq. ft.1117 Westcliffe Drive, Little Rock, AR 72210
MLS# 25033654Listed by: JANET JONES COMPANY - New
 $513,990Active4 beds 3 baths2,295 sq. ft.
$513,990Active4 beds 3 baths2,295 sq. ft.10425 Bluefish Way, Boerne, TX 78006
MLS# 1894524Listed by: MERITAGE HOMES REALTY - New
 $1,175,000Active5 beds 5 baths5,342 sq. ft.
$1,175,000Active5 beds 5 baths5,342 sq. ft.7 Germay Ct, Little Rock, AR 72223
MLS# 25033597Listed by: ADKINS & ASSOCIATES REAL ESTATE
