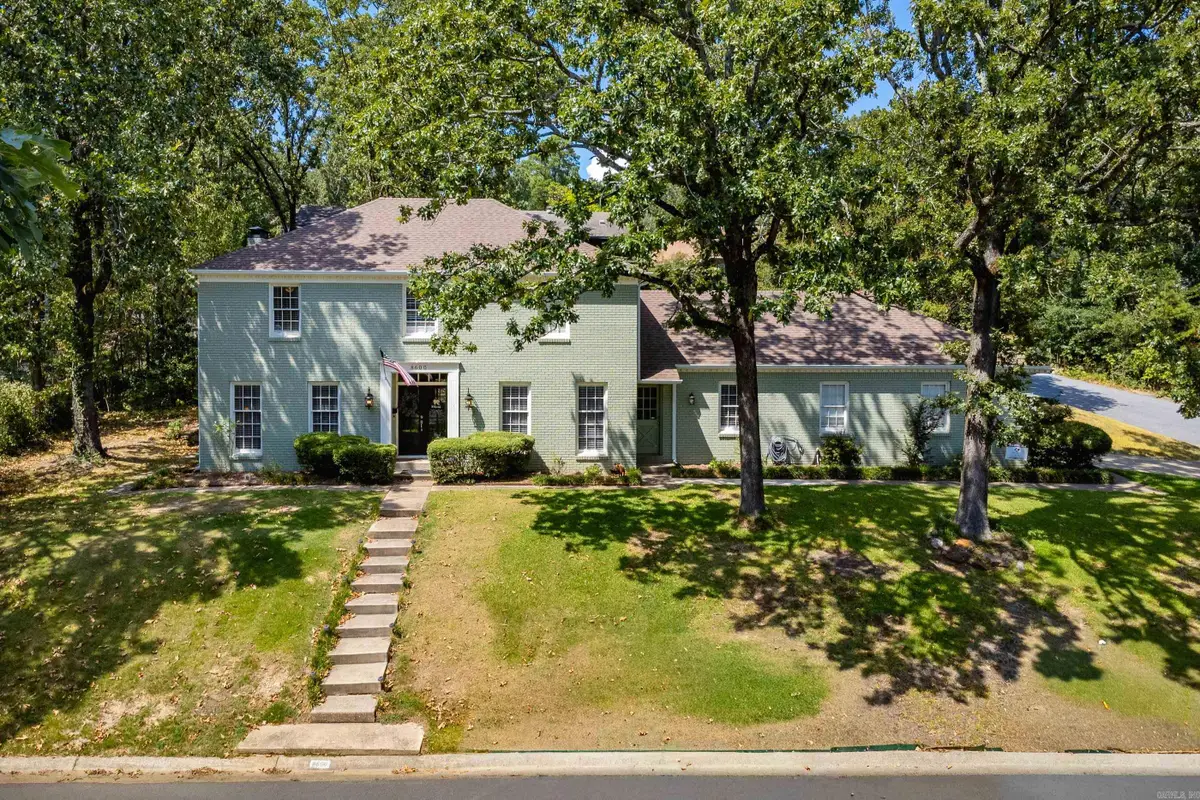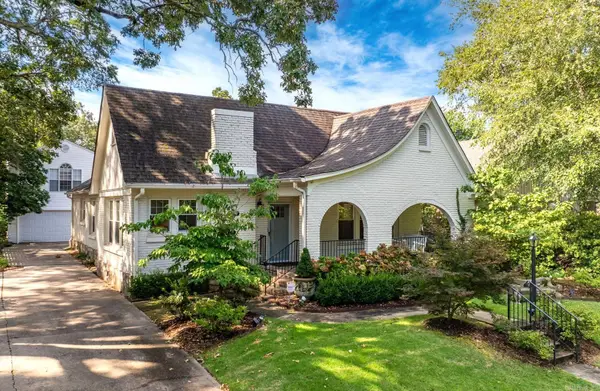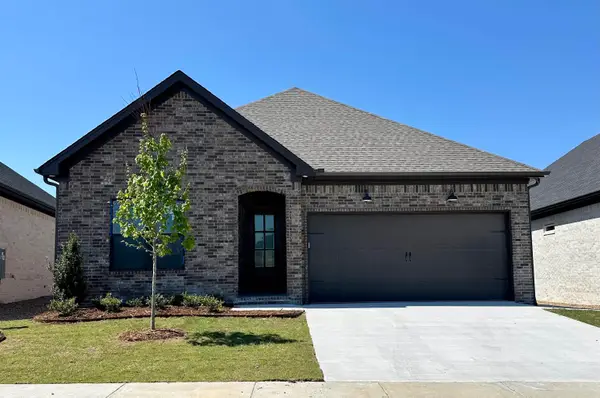8600 Evergreen, Little Rock, AR 72227
Local realty services provided by:ERA Doty Real Estate



8600 Evergreen,Little Rock, AR 72227
$399,000
- 4 Beds
- 3 Baths
- 2,813 sq. ft.
- Single family
- Active
Listed by:catherine langley
Office:janet jones company
MLS#:25033014
Source:AR_CARMLS
Price summary
- Price:$399,000
- Price per sq. ft.:$141.84
About this home
Southern charm with all the modern features! Beautifully updated brick traditional home has exceptional curb appeal and timeless style in sought-after Leawood. Floorplan is perfect for family living and entertaining. Spacious open living space with fireplace (gas logs), formal dining room, chef's kitchen with newer stainless steel appliances, pantry, breakfast room that overlooks the lovely landscaped backyard, wet bar, study and laundry room complete the main level. Upstairs features four nice sized bedrooms. Primary has walk in closet and updated ensuite bath. Abundant storage and pretty hall bath. Hardwood floors flow throughout main level and new laminate hardwood upstairs. Enjoy peace of mind with recent major updates: 2 zoned HVAC units (2018) roof (2023), hot water heater (2019), gutters/concrete board siding (2025), privacy fence enclosing beautifully landscaped backyard (2019) stainless kitchen appliances (2018). Just one block from the Leawood Pool and close to shopping and dining, this meticulously cared-for home is move-in ready and full of warmth, space and character with room for the whole family. Refrigerator, washer/dryer convey. *Agents please see remarks.
Contact an agent
Home facts
- Year built:1971
- Listing Id #:25033014
- Added:1 day(s) ago
- Updated:August 18, 2025 at 08:10 PM
Rooms and interior
- Bedrooms:4
- Total bathrooms:3
- Full bathrooms:2
- Half bathrooms:1
- Living area:2,813 sq. ft.
Heating and cooling
- Cooling:Central Cool-Electric
- Heating:Central Heat-Gas
Structure and exterior
- Roof:Architectural Shingle
- Year built:1971
- Building area:2,813 sq. ft.
- Lot area:0.29 Acres
Utilities
- Water:Water Heater-Gas, Water-Public
- Sewer:Sewer-Public
Finances and disclosures
- Price:$399,000
- Price per sq. ft.:$141.84
- Tax amount:$3,090 (2025)
New listings near 8600 Evergreen
- New
 $200,000Active2 beds 3 baths1,380 sq. ft.
$200,000Active2 beds 3 baths1,380 sq. ft.81 Kingsbridge Way, Little Rock, AR 72212
MLS# 25033008Listed by: CENTURY 21 PARKER & SCROGGINS REALTY - BRYANT - New
 $399,000Active2 beds 2 baths1,676 sq. ft.
$399,000Active2 beds 2 baths1,676 sq. ft.410 Beechwood Street, Little Rock, AR 72205
MLS# 25033012Listed by: SIGNATURE PROPERTIES - New
 $560,000Active4 beds 3 baths3,084 sq. ft.
$560,000Active4 beds 3 baths3,084 sq. ft.151 Cove Creek Court, Little Rock, AR 72211
MLS# 25033015Listed by: JANET JONES COMPANY - New
 $75,000Active4 beds 2 baths1,224 sq. ft.
$75,000Active4 beds 2 baths1,224 sq. ft.5816 Butler Road, Little Rock, AR 72209
MLS# 25032967Listed by: REALTY ONE GROUP - PINNACLE - New
 $479,000Active3 beds 3 baths2,456 sq. ft.
$479,000Active3 beds 3 baths2,456 sq. ft.638 Epernay Place, Little Rock, AR 72223
MLS# 25032948Listed by: CHARLOTTE JOHN COMPANY (LITTLE ROCK) - New
 $775,000Active3 beds 2 baths1,745 sq. ft.
$775,000Active3 beds 2 baths1,745 sq. ft.5319 Country Club Boulevard, Little Rock, AR 72207
MLS# 25032944Listed by: JANET JONES COMPANY - New
 $475,000Active3 beds 4 baths2,920 sq. ft.
$475,000Active3 beds 4 baths2,920 sq. ft.6523 Cantrell Road, Little Rock, AR 72207
MLS# 25032918Listed by: JANET JONES COMPANY - New
 $614,900Active4 beds 3 baths3,018 sq. ft.
$614,900Active4 beds 3 baths3,018 sq. ft.809 Carbondale Drive, Little Rock, AR 72210
MLS# 25032888Listed by: CRYE-LEIKE REALTORS BENTON BRANCH - New
 $465,500Active3 beds 2 baths2,166 sq. ft.
$465,500Active3 beds 2 baths2,166 sq. ft.138 Fletcher Ridge Drive, Little Rock, AR 72223
MLS# 25032866Listed by: SIGNATURE PROPERTIES
