8821 Leatrice Drive, Little Rock, AR 72227
Local realty services provided by:ERA TEAM Real Estate
8821 Leatrice Drive,Little Rock, AR 72227
$315,000
- 3 Beds
- 3 Baths
- 1,805 sq. ft.
- Single family
- Active
Upcoming open houses
- Sun, Sep 2802:00 pm - 04:00 pm
Listed by:dawn scott
Office:janet jones company
MLS#:25038566
Source:AR_CARMLS
Price summary
- Price:$315,000
- Price per sq. ft.:$174.52
About this home
Fully renovated, hidden gem nestled in the heart of Little Rock’s desirable Leawood neighborhood! This beautifully updated tri-level home offers approximately 1,805 square feet of stylish, move-in-ready living space with 3 spacious bedrooms, 2 modern bathrooms & an additional powder bath down. Every inch of this home has been thoughtfully upgraded, including a brand-new kitchen featuring quartz countertops, custom cabinetry, new stainless steel appliances, and contemporary fixtures. The open concept kitchen/dining creates a perfect setting for both daily living and entertaining. With two generous living spaces, the precious home is packed with charm! The primary suite offers a peaceful retreat with deck access, a renovated en-suite bath & ample closet space, while the additional bedrooms are generously sized and share a fully updated hall bath. The outside oasis offers a private and gently sloping yard, a deck for relaxing or entertaining, and an attached two-car garage. Located in a quiet, established community with easy access to shopping, dining, parks, and top-rated schools, this home perfectly blends modern updates with timeless appeal. Move-in ready! Agents, see remarks.
Contact an agent
Home facts
- Year built:1976
- Listing ID #:25038566
- Added:2 day(s) ago
- Updated:September 28, 2025 at 05:06 PM
Rooms and interior
- Bedrooms:3
- Total bathrooms:3
- Full bathrooms:2
- Half bathrooms:1
- Living area:1,805 sq. ft.
Heating and cooling
- Cooling:Central Cool-Electric
- Heating:Central Heat-Gas
Structure and exterior
- Roof:Architectural Shingle
- Year built:1976
- Building area:1,805 sq. ft.
- Lot area:0.22 Acres
Schools
- High school:Central
- Middle school:Pulaski Heights
- Elementary school:Jefferson
Utilities
- Water:Water Heater-Gas, Water-Public
- Sewer:Sewer-Public
Finances and disclosures
- Price:$315,000
- Price per sq. ft.:$174.52
- Tax amount:$3,054 (2025)
New listings near 8821 Leatrice Drive
- New
 $234,000Active2 beds 2 baths1,633 sq. ft.
$234,000Active2 beds 2 baths1,633 sq. ft.1 Sun Valley Road, Little Rock, AR 72205
MLS# 25038884Listed by: CRYE-LEIKE REALTORS MAUMELLE - New
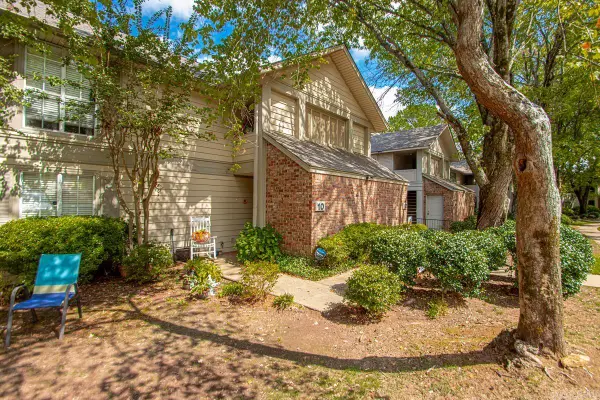 $132,400Active2 beds 2 baths1,384 sq. ft.
$132,400Active2 beds 2 baths1,384 sq. ft.10 Reservoir Heights Drive, Little Rock, AR 72227
MLS# 25038885Listed by: RE501 PARTNERS - New
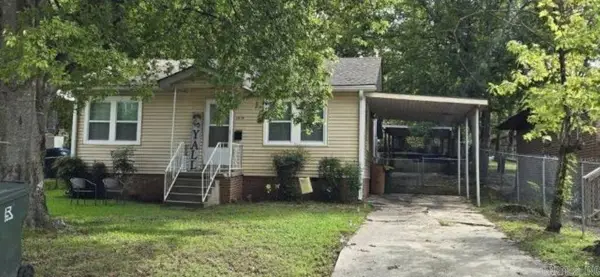 $99,000Active2 beds 1 baths840 sq. ft.
$99,000Active2 beds 1 baths840 sq. ft.1019 Adams Street, Little Rock, AR 72204
MLS# 25038819Listed by: REAL BROKER - New
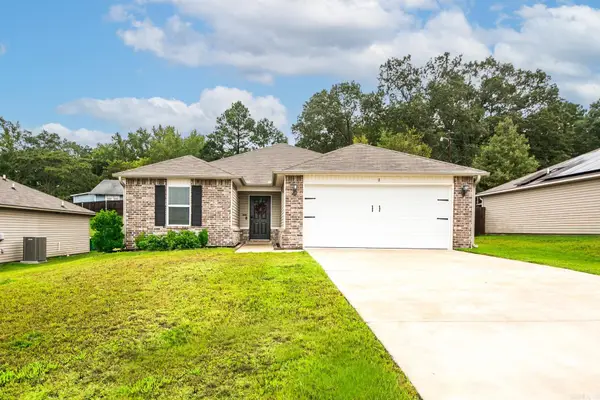 $240,000Active3 beds 2 baths1,504 sq. ft.
$240,000Active3 beds 2 baths1,504 sq. ft.8 Avant Garde Drive, Little Rock, AR 72204
MLS# 25038811Listed by: PORCHLIGHT REALTY - New
 $640,000Active4 beds 3 baths3,528 sq. ft.
$640,000Active4 beds 3 baths3,528 sq. ft.3110 Ferndale Cut Off Road, Little Rock, AR 72223
MLS# 25038812Listed by: RE/MAX ELITE - New
 $20,000Active3 beds 1 baths1,376 sq. ft.
$20,000Active3 beds 1 baths1,376 sq. ft.1610 S Cedar Street, Little Rock, AR 72204
MLS# 25038801Listed by: BROKERS GUILD REAL ESTATE - New
 $428,000Active3 beds 2 baths1,682 sq. ft.
$428,000Active3 beds 2 baths1,682 sq. ft.5101 Lee Avenue, Little Elm, AR 72205
MLS# 25038775Listed by: CBRPM BRYANT - Open Sun, 2 to 4pmNew
 $435,000Active3 beds 3 baths2,212 sq. ft.
$435,000Active3 beds 3 baths2,212 sq. ft.3612 Oakwood Rd, Little Rock, AR 72202
MLS# 25038792Listed by: CHARLOTTE JOHN COMPANY (LITTLE ROCK) - New
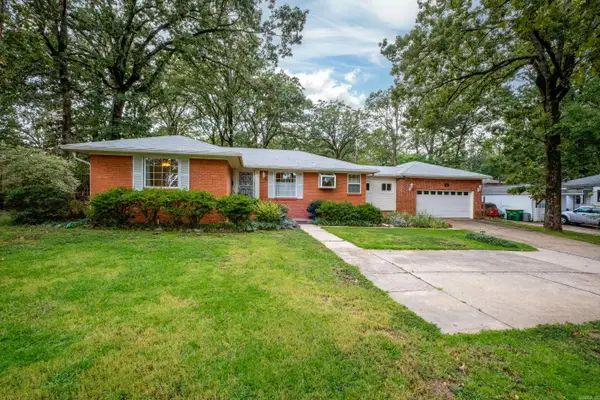 $229,900Active3 beds 2 baths2,013 sq. ft.
$229,900Active3 beds 2 baths2,013 sq. ft.1714 Fair Park Boulevard, Little Rock, AR 72204
MLS# 25038794Listed by: ENGEL & VOLKERS - New
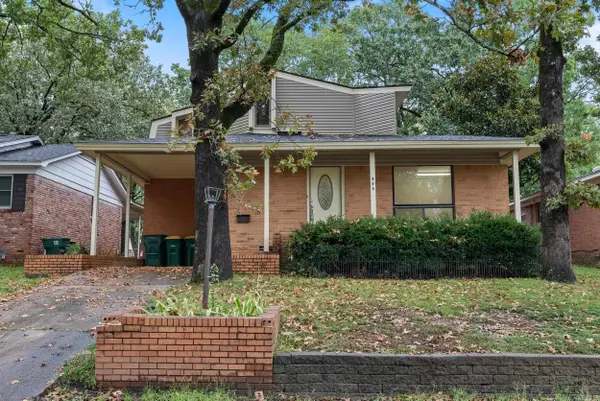 $345,000Active4 beds 4 baths3,063 sq. ft.
$345,000Active4 beds 4 baths3,063 sq. ft.805 N Coolidge Street, Little Rock, AR 72205
MLS# 25038799Listed by: CRYE*LEIKE PRO ELITE REALTY
