107 Marie Jeanne Drive, Maumelle, AR 72113
Local realty services provided by:ERA Doty Real Estate
107 Marie Jeanne Drive,Maumelle, AR 72113
$524,990
- 5 Beds
- 4 Baths
- 3,706 sq. ft.
- Single family
- Active
Listed by:tim clark
Office:century 21 real estate unlimited
MLS#:25023946
Source:AR_CARMLS
Price summary
- Price:$524,990
- Price per sq. ft.:$141.66
- Monthly HOA dues:$4.17
About this home
Welcome to your dream home in the desirable, newer section of Country Club of Arkansas! This spacious 3,700 sq ft home offers 5 generously sized bedrooms, 4 full baths, and a dedicated office—providing all the space you need for family, work, and entertaining. The open floor plan features soaring vaulted ceilings in the main living area, creating a bright and inviting atmosphere. The kitchen is both beautiful and functional, complete with a breakfast nook, sunroom, and exceptional storage—including charming hidden nooks throughout the home. Enjoy multiple spaces designed for relaxation and entertaining, including a Florida room and a screened-in patio overlooking the fenced-in corner lot. Upstairs, the real showstopper awaits: a private movie theater room, fully equipped with reclining theater chairs for the ultimate cinematic experience at home. This home combines comfort, character, and convenience in one incredible package—don’t miss your chance to make it yours!
Contact an agent
Home facts
- Year built:2010
- Listing ID #:25023946
- Added:100 day(s) ago
- Updated:September 26, 2025 at 02:34 PM
Rooms and interior
- Bedrooms:5
- Total bathrooms:4
- Full bathrooms:4
- Living area:3,706 sq. ft.
Heating and cooling
- Cooling:Central Cool-Electric
- Heating:Central Heat-Gas
Structure and exterior
- Roof:Architectural Shingle
- Year built:2010
- Building area:3,706 sq. ft.
- Lot area:0.29 Acres
Utilities
- Water:Water-Public
- Sewer:Sewer-Public
Finances and disclosures
- Price:$524,990
- Price per sq. ft.:$141.66
- Tax amount:$4,508
New listings near 107 Marie Jeanne Drive
- New
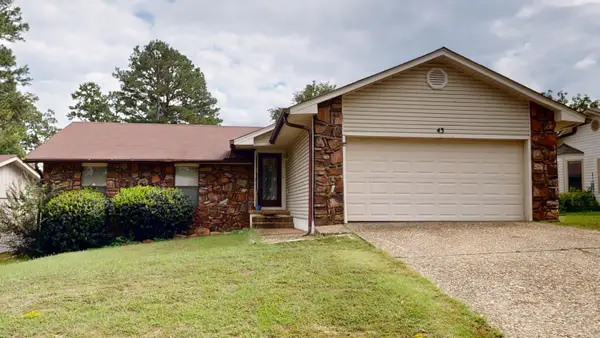 $179,900Active3 beds 2 baths1,408 sq. ft.
$179,900Active3 beds 2 baths1,408 sq. ft.43 Prince Drive, Maumelle, AR 72113
MLS# 25038629Listed by: FATHOM REALTY CENTRAL - New
 $534,000Active3 beds 3 baths2,931 sq. ft.
$534,000Active3 beds 3 baths2,931 sq. ft.3 Mockingbird Lane, Maumelle, AR 72113
MLS# 25038545Listed by: CRYE-LEIKE REALTORS MAUMELLE - New
 $295,000Active3 beds 2 baths1,746 sq. ft.
$295,000Active3 beds 2 baths1,746 sq. ft.14 Harmony Court, Maumelle, AR 72113
MLS# 25038482Listed by: CBRPM GROUP - New
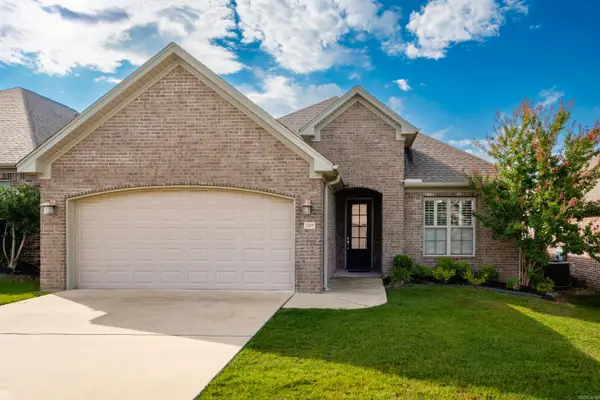 $322,000Active3 beds 2 baths1,647 sq. ft.
$322,000Active3 beds 2 baths1,647 sq. ft.107 Mariner Lane, Maumelle, AR 72113
MLS# 25038466Listed by: JK REAL ESTATE - New
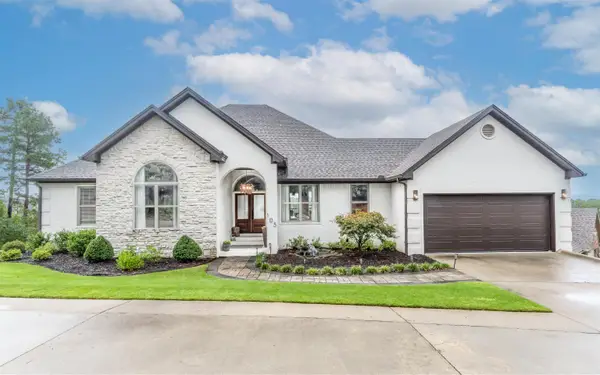 $529,900Active3 beds 2 baths2,724 sq. ft.
$529,900Active3 beds 2 baths2,724 sq. ft.105 Riverview Dr., Maumelle, AR 72113
MLS# 25038318Listed by: CRYE-LEIKE REALTORS MAUMELLE - New
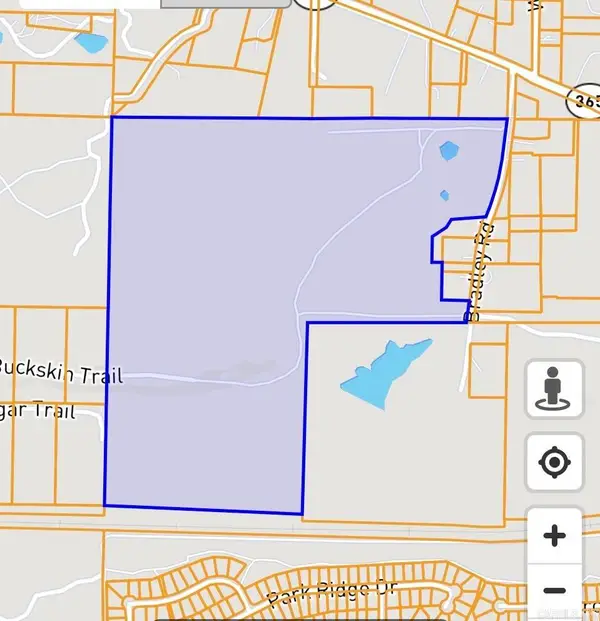 $4,000,000Active113.25 Acres
$4,000,000Active113.25 AcresBradley Rd Right Off Hwy 365, Maumelle, AR 72113
MLS# 25038235Listed by: RE/MAX ELITE CONWAY BRANCH - New
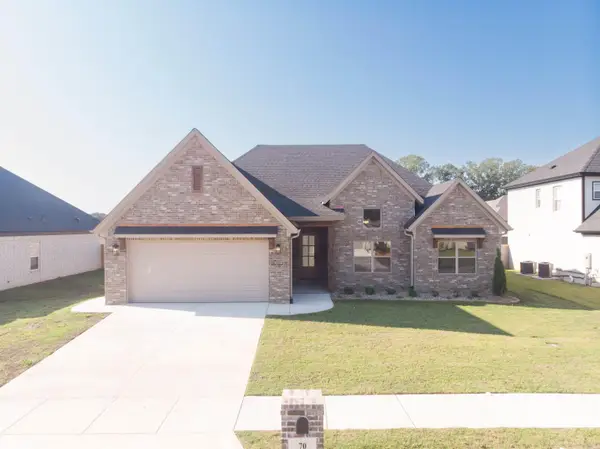 $523,000Active4 beds 3 baths2,491 sq. ft.
$523,000Active4 beds 3 baths2,491 sq. ft.70 Corniche Cove, Maumelle, AR 72113
MLS# 25038166Listed by: BLUE TREE REALTY - New
 $225,000Active3 beds 2 baths1,455 sq. ft.
$225,000Active3 beds 2 baths1,455 sq. ft.3 Park Ridge Drive, Maumelle, AR 72113
MLS# 25037978Listed by: RE/MAX ELITE - New
 $204,900Active2 beds 3 baths1,448 sq. ft.
$204,900Active2 beds 3 baths1,448 sq. ft.206 Verona, Maumelle, AR 72113
MLS# 25037718Listed by: THE SUMBLES TEAM KELLER WILLIAMS REALTY - Open Sun, 2 to 4pmNew
 $430,000Active4 beds 5 baths2,769 sq. ft.
$430,000Active4 beds 5 baths2,769 sq. ft.9 Shanna Lane, Maumelle, AR 72113
MLS# 25037535Listed by: KELLER WILLIAMS REALTY
