125 Sancerre Drive, Maumelle, AR 72113
Local realty services provided by:ERA TEAM Real Estate
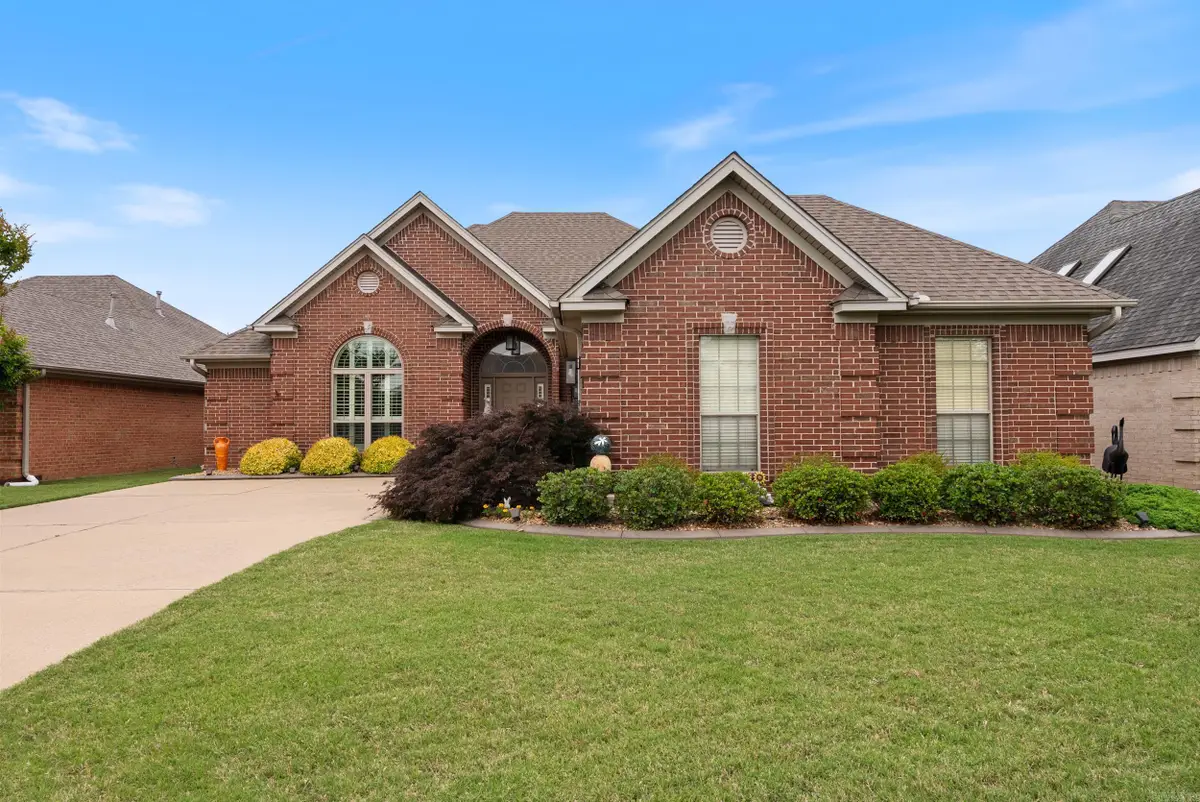


125 Sancerre Drive,Maumelle, AR 72113
$359,900
- 3 Beds
- 2 Baths
- 2,119 sq. ft.
- Single family
- Active
Listed by:
- Lisa Ferguson(479) 970 - 8325ERA TEAM Real Estate
MLS#:25018653
Source:AR_CARMLS
Price summary
- Price:$359,900
- Price per sq. ft.:$169.84
- Monthly HOA dues:$10
About this home
Welcome to this beautiful 3-bedroom, 2-bath home located in the Country Club of Arkansas neighborhood in Maumelle. From the moment you arrive, you'll appreciate the home's charming curb appeal, enhanced by meticulous landscaping and a four-zone sprinkler system that covers both the front and backyards as well as the landscaping. Enjoy your morning coffee or entertain guests on the covered back porch and extended patio. Inside, the home offers two separate living areas: a main living room and a cozy hearth room, with a double-sided fireplace between the two. The open layout is complemented by tall ceilings, crown molding throughout and plantation blinds along the front of the house, creating a bright, airy atmosphere. The kitchen features a cozy breakfast nook with peninsula seating, and there is a separate dining area for more formal meals or just meal time together with family. Each bedroom includes a walk in closet, with the primary suite offering two, for added space and convenience. NEW ROOF IN 2023! Floored attic space for extra storage. Quality construction! This home has been well cared for and it shows - don't miss your chance to make it yours!
Contact an agent
Home facts
- Year built:2004
- Listing Id #:25018653
- Added:94 day(s) ago
- Updated:August 15, 2025 at 02:33 PM
Rooms and interior
- Bedrooms:3
- Total bathrooms:2
- Full bathrooms:2
- Living area:2,119 sq. ft.
Heating and cooling
- Cooling:Central Cool-Electric
- Heating:Central Heat-Electric
Structure and exterior
- Roof:Architectural Shingle
- Year built:2004
- Building area:2,119 sq. ft.
- Lot area:0.23 Acres
Utilities
- Water:Water-Public
- Sewer:Sewer-Public
Finances and disclosures
- Price:$359,900
- Price per sq. ft.:$169.84
- Tax amount:$2,755
New listings near 125 Sancerre Drive
- New
 $329,900Active4 beds 3 baths2,155 sq. ft.
$329,900Active4 beds 3 baths2,155 sq. ft.16 Winona Drive, Maumelle, AR 72113
MLS# 25032564Listed by: CRYE-LEIKE REALTORS MAUMELLE - New
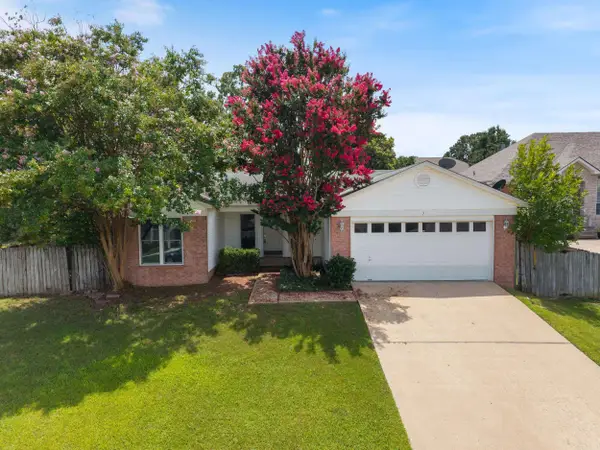 $222,500Active3 beds 2 baths1,455 sq. ft.
$222,500Active3 beds 2 baths1,455 sq. ft.3 Park Ridge Drive, Maumelle, AR 72113
MLS# 25032391Listed by: RE/MAX ELITE - New
 $128,500Active0.34 Acres
$128,500Active0.34 AcresLot 4 Devoe Bend Drive, Maumelle, AR 72113
MLS# 25032257Listed by: RE/MAX ELITE SALINE COUNTY - New
 $729,900Active4 beds 5 baths4,646 sq. ft.
$729,900Active4 beds 5 baths4,646 sq. ft.130 Mohawk Dr, Maumelle, AR 72113
MLS# 25032247Listed by: CRYE-LEIKE REALTORS MAUMELLE - New
 $412,900Active4 beds 2 baths2,490 sq. ft.
$412,900Active4 beds 2 baths2,490 sq. ft.6 Bonnard Cove, Maumelle, AR 72113
MLS# 25032237Listed by: RE/MAX ELITE CONWAY BRANCH - Open Sun, 2 to 4pmNew
 $259,999Active3 beds 2 baths1,730 sq. ft.
$259,999Active3 beds 2 baths1,730 sq. ft.11 Sharondale Court, Maumelle, AR 72113
MLS# 25032216Listed by: MCKIMMEY ASSOCIATES REALTORS NLR - New
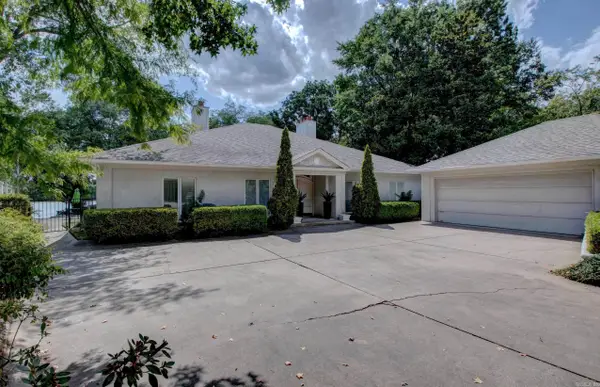 $600,000Active3 beds 3 baths2,480 sq. ft.
$600,000Active3 beds 3 baths2,480 sq. ft.34 Riverwood Cove, Maumelle, AR 72113
MLS# 25032208Listed by: CRYE-LEIKE REALTORS MAUMELLE - Open Sun, 2 to 4pmNew
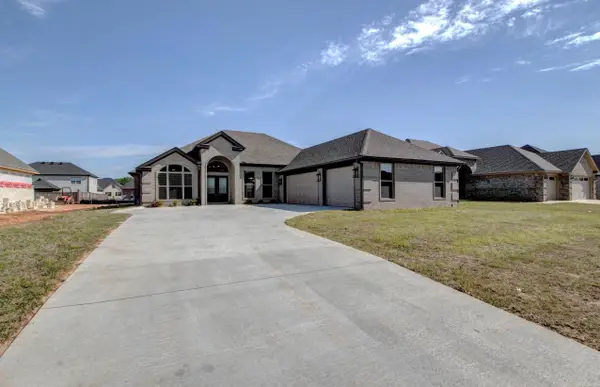 $460,000Active4 beds 2 baths2,100 sq. ft.
$460,000Active4 beds 2 baths2,100 sq. ft.121 Natural Trails, Maumelle, AR 72113
MLS# 25032200Listed by: CBRPM MAUMELLE - Open Sun, 2 to 4pmNew
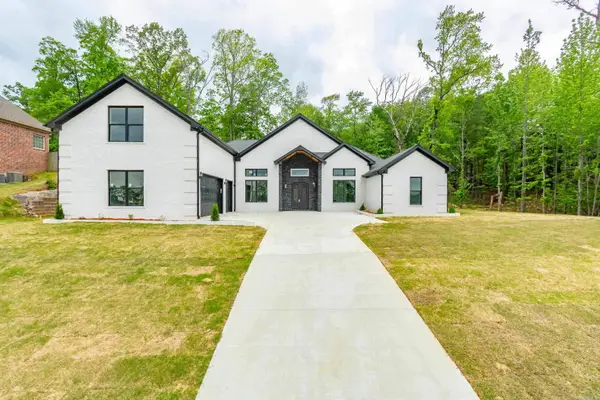 $615,000Active4 beds 4 baths4,100 sq. ft.
$615,000Active4 beds 4 baths4,100 sq. ft.115 Navajo Trail, Maumelle, AR 72113
MLS# 25032193Listed by: KELLER WILLIAMS REALTY PREMIER - Open Sun, 2 to 4pmNew
 $520,000Active4 beds 3 baths2,551 sq. ft.
$520,000Active4 beds 3 baths2,551 sq. ft.15004 Matterhorn Loop, Maumelle, AR 72113
MLS# 25032166Listed by: BLUE TREE REALTY

