3950 Round Bottom Road, Mountain View, AR 72560
Local realty services provided by:ERA TEAM Real Estate
3950 Round Bottom Road,Mountain View, AR 72560
$539,000
- 3 Beds
- 4 Baths
- 2,680 sq. ft.
- Single family
- Active
Listed by:cheryl reed
Office:re/max edge realty
MLS#:24039280
Source:AR_CARMLS
Price summary
- Price:$539,000
- Price per sq. ft.:$201.12
About this home
Great private location near White River! This beautiful custom-built home with a 46X26 Shop is surrounded by 5 +/- wooded ac & is just 2 miles from a White River public boat launch & a few minutes from the music, shopping, & eateries of world renown Mtn View! The spacious open concept main living/dining area is perfect for entertaining with a high vaulted ceiling & large windows offering natural light & panoramic woodland views. Quality craftsmanship throughout, the main level has an inviting open kitchen with island & stainless appliances, walk-in pantry, half guest bath, primary bedroom with bath & walk-in closet & an open staircase leading up to the large 3rd level bedroom with half bath. Downstairs is a walkout basement featuring a big bonus room, a second large walk-in pantry/storage area, laundry room, bedroom, & full bath. Outside is a vast covered porch that wraps around each side plus a large, covered patio for relaxation & entertaining. The shop with lean-to is ready to store your RV, boat, & set up workbenches for tools. This is a must-see property with too many features to name. Call today for more info or to set up a time to view.
Contact an agent
Home facts
- Year built:2004
- Listing ID #:24039280
- Added:334 day(s) ago
- Updated:September 26, 2025 at 02:34 PM
Rooms and interior
- Bedrooms:3
- Total bathrooms:4
- Full bathrooms:2
- Half bathrooms:2
- Living area:2,680 sq. ft.
Heating and cooling
- Cooling:Central Cool
- Heating:Central Heat-Unspecified, Space Heater-Gas
Structure and exterior
- Roof:Metal, Tile
- Year built:2004
- Building area:2,680 sq. ft.
- Lot area:5 Acres
Utilities
- Water:Water-Public
- Sewer:Septic
Finances and disclosures
- Price:$539,000
- Price per sq. ft.:$201.12
- Tax amount:$1,422
New listings near 3950 Round Bottom Road
- New
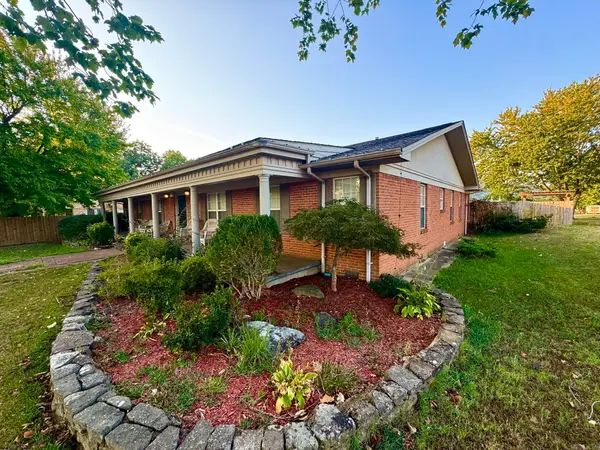 $599,000Active4 beds 3 baths3,552 sq. ft.
$599,000Active4 beds 3 baths3,552 sq. ft.211 Service St, Mountain View, AR 72560
MLS# 25038383Listed by: RE/MAX EDGE REALTY - New
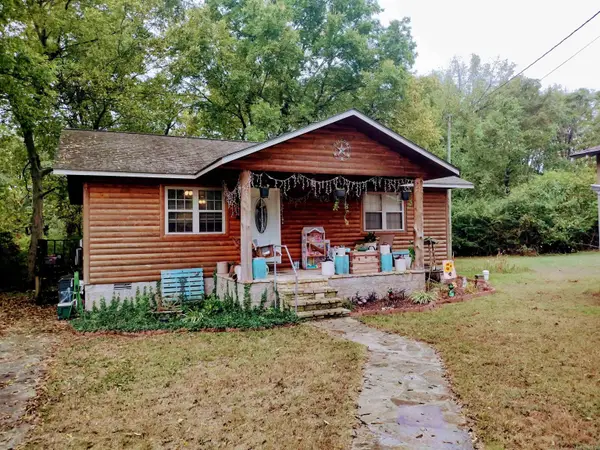 $128,900Active2 beds 1 baths936 sq. ft.
$128,900Active2 beds 1 baths936 sq. ft.704 A Gayler St, Mountain View, AR 72560
MLS# 25038183Listed by: RE/MAX EDGE REALTY - New
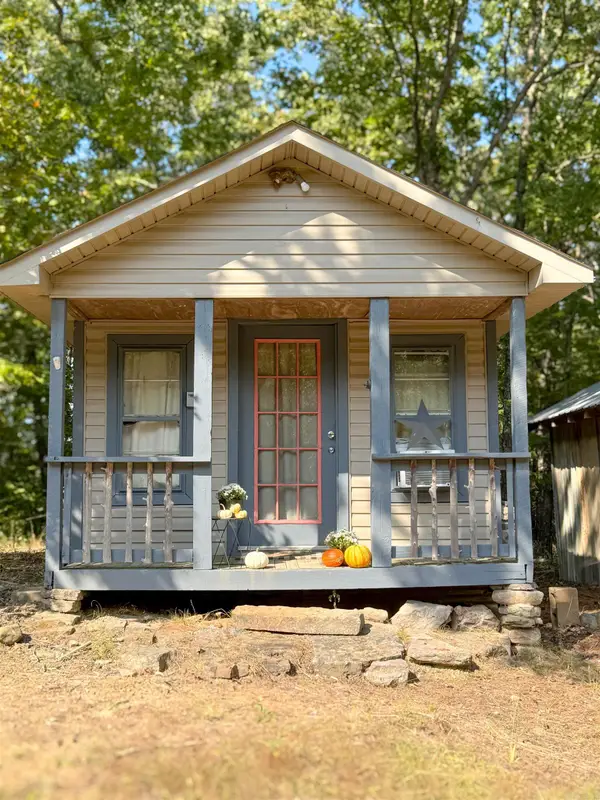 $115,000Active9.95 Acres
$115,000Active9.95 Acres602 Schrock Road, Mountain View, AR 72560
MLS# 25037954Listed by: RIVER RIDGE REALTY - New
 $344,900Active3 beds 3 baths1,700 sq. ft.
$344,900Active3 beds 3 baths1,700 sq. ft.20304 N Hwy 5, Mountain View, AR 72560
MLS# 25037284Listed by: HOWELL REALTY PROS - New
 $599,900Active4 beds 3 baths2,260 sq. ft.
$599,900Active4 beds 3 baths2,260 sq. ft.5795 Iron Mountain Road, Mountain View, AR 72560
MLS# 25036995Listed by: RE/MAX EDGE REALTY MELBOURNE 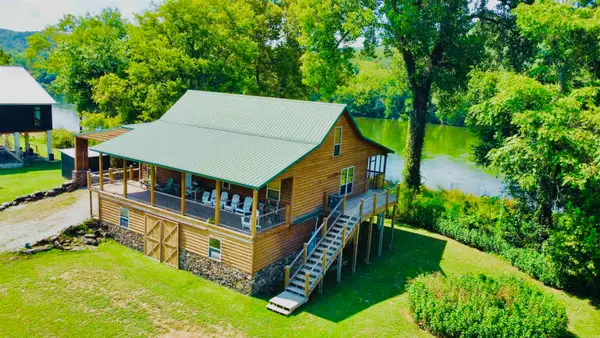 $349,000Active2 beds 2 baths1,480 sq. ft.
$349,000Active2 beds 2 baths1,480 sq. ft.291 River Valley Road, Mountain View, AR 72560
MLS# 25036854Listed by: RE/MAX EDGE REALTY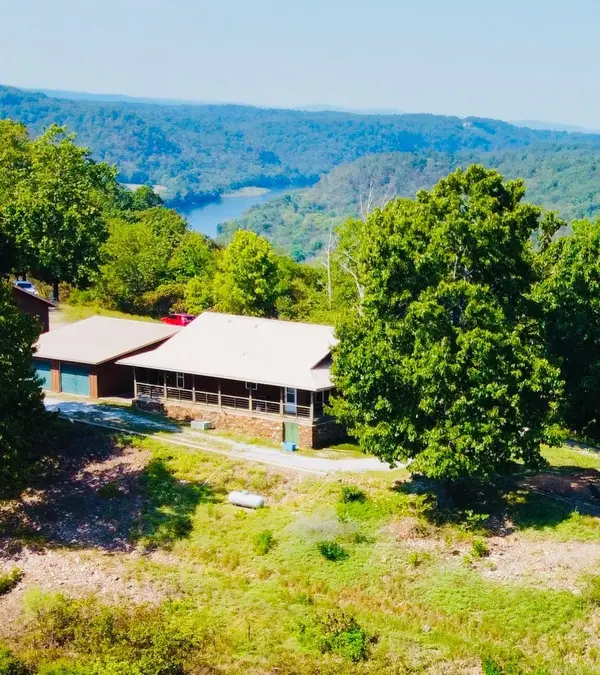 $349,000Active3 beds 2 baths2,130 sq. ft.
$349,000Active3 beds 2 baths2,130 sq. ft.600 River Vista Drive, Mountain View, AR 72560
MLS# 25036818Listed by: RE/MAX EDGE REALTY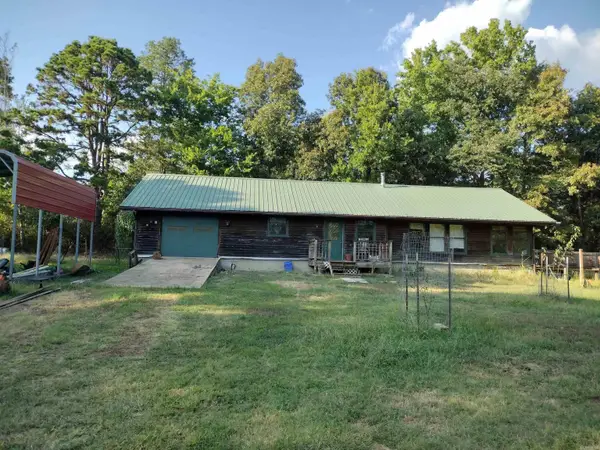 $165,000Active2 beds 1 baths1,292 sq. ft.
$165,000Active2 beds 1 baths1,292 sq. ft.218 Cochran Rd, Mountain View, AR 72560
MLS# 25036682Listed by: RE/MAX EDGE REALTY $400,000Active3 beds 4 baths1,723 sq. ft.
$400,000Active3 beds 4 baths1,723 sq. ft.908 S Riverview Lane, Mountain View, AR 72560
MLS# 25036472Listed by: CENTURY 21 MIDDLETON $389,000Active3 beds 2 baths1,687 sq. ft.
$389,000Active3 beds 2 baths1,687 sq. ft.150 Caddy Cove Lane, Mountain View, AR 72560
MLS# 25036464Listed by: CENTURY 21 MIDDLETON
