514 Park Avenue, Mountain View, AR 72560
Local realty services provided by:ERA Doty Real Estate
514 Park Avenue,Mountain View, AR 72560
$349,000
- 3 Beds
- 2 Baths
- 2,147 sq. ft.
- Single family
- Active
Listed by:virginia ivy
Office:ozark rivers realty
MLS#:25012980
Source:AR_CARMLS
Price summary
- Price:$349,000
- Price per sq. ft.:$162.55
About this home
April Appraisal $405k w/o pool. Only resident on dead-end street and 2 blocks from historic court house, home is ultra private woodland creek enclave - with many locals unaware of its existence. Spa-like features not available elsewhere. ////CONTACT OFFICE FOR PDF with 8 video links for virtual tour and seller notes. ///// Full gut remodel 2024 - NEW improvements: roof (3/25), HVAC, cypress siding, gutters, all flooring (some heated), walls, wiring, high end windows, solar tube lights for daylight and ambient night lights, on demand instant hot water, reclaimed kitchen island, 3 ice maker types, wet bar, Italian cooktop, high capacity W&Ds, custom copper insulated bathtub made in India, heated swimming pool spa custom designed care-free, 2-3 person hot tub with neck / shoulder jets and finally picture windows and decking galore to re-situate the views towards the lively year round creek, field and woods. House NOT in FEMA flood zone. Separate driveway on Webb St begs for an ADU or subdivide. With 7/10/25 price cut = pool negotiable - not included; otherwise turnkey for STR or ready to move-in and bed down. Motivated home seller.
Contact an agent
Home facts
- Year built:1978
- Listing ID #:25012980
- Added:175 day(s) ago
- Updated:September 26, 2025 at 02:34 PM
Rooms and interior
- Bedrooms:3
- Total bathrooms:2
- Full bathrooms:2
- Living area:2,147 sq. ft.
Heating and cooling
- Cooling:Central Cool-Electric, Mini Split
- Heating:Central Heat-Electric, Mini Split, Radiant Heat
Structure and exterior
- Roof:Architectural Shingle
- Year built:1978
- Building area:2,147 sq. ft.
- Lot area:2.03 Acres
Utilities
- Water:Water-Public
- Sewer:Sewer-Public
Finances and disclosures
- Price:$349,000
- Price per sq. ft.:$162.55
- Tax amount:$431 (2024)
New listings near 514 Park Avenue
- New
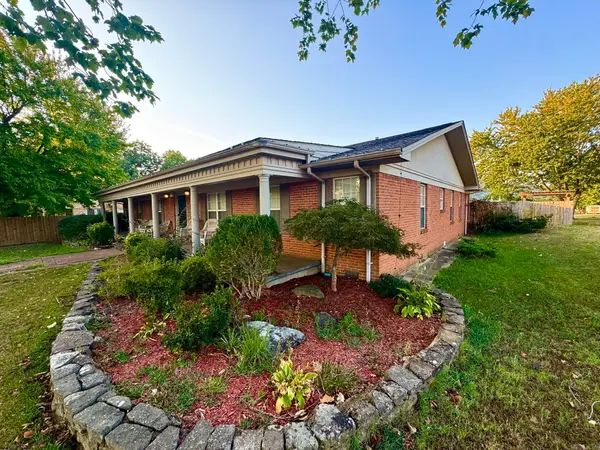 $599,000Active4 beds 3 baths3,552 sq. ft.
$599,000Active4 beds 3 baths3,552 sq. ft.211 Service St, Mountain View, AR 72560
MLS# 25038383Listed by: RE/MAX EDGE REALTY - New
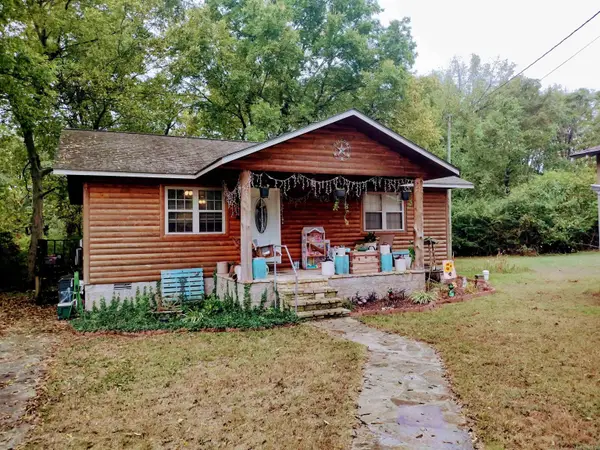 $128,900Active2 beds 1 baths936 sq. ft.
$128,900Active2 beds 1 baths936 sq. ft.704 A Gayler St, Mountain View, AR 72560
MLS# 25038183Listed by: RE/MAX EDGE REALTY - New
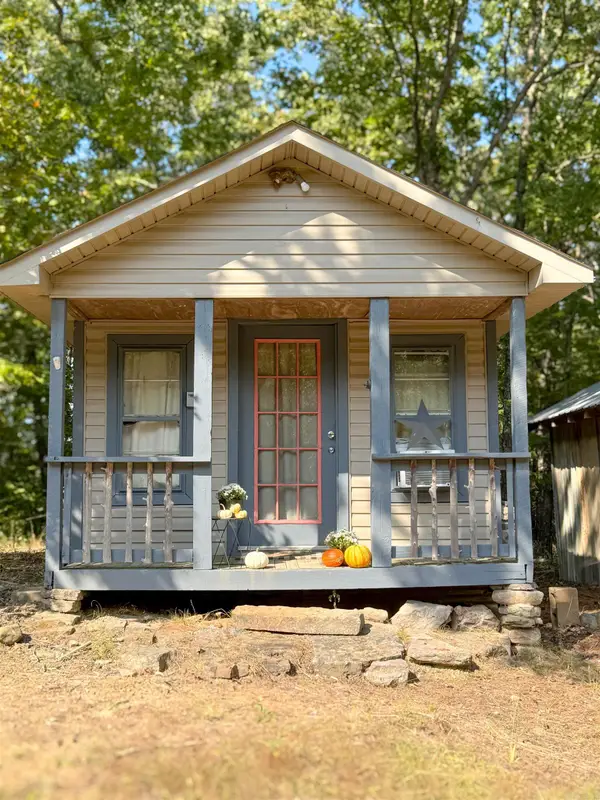 $115,000Active9.95 Acres
$115,000Active9.95 Acres602 Schrock Road, Mountain View, AR 72560
MLS# 25037954Listed by: RIVER RIDGE REALTY - New
 $344,900Active3 beds 3 baths1,700 sq. ft.
$344,900Active3 beds 3 baths1,700 sq. ft.20304 N Hwy 5, Mountain View, AR 72560
MLS# 25037284Listed by: HOWELL REALTY PROS - New
 $599,900Active4 beds 3 baths2,260 sq. ft.
$599,900Active4 beds 3 baths2,260 sq. ft.5795 Iron Mountain Road, Mountain View, AR 72560
MLS# 25036995Listed by: RE/MAX EDGE REALTY MELBOURNE 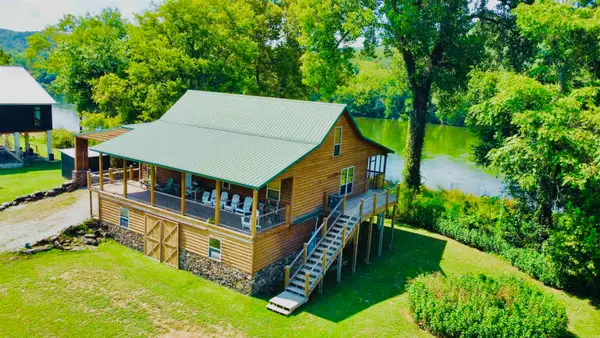 $349,000Active2 beds 2 baths1,480 sq. ft.
$349,000Active2 beds 2 baths1,480 sq. ft.291 River Valley Road, Mountain View, AR 72560
MLS# 25036854Listed by: RE/MAX EDGE REALTY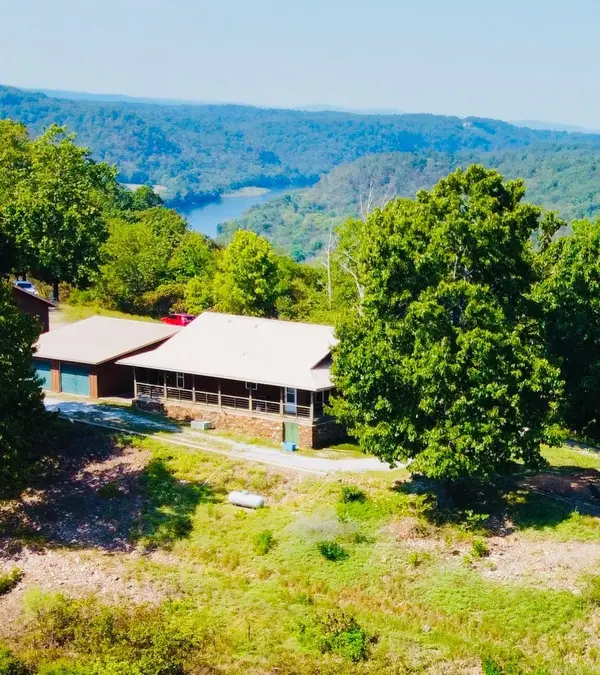 $349,000Active3 beds 2 baths2,130 sq. ft.
$349,000Active3 beds 2 baths2,130 sq. ft.600 River Vista Drive, Mountain View, AR 72560
MLS# 25036818Listed by: RE/MAX EDGE REALTY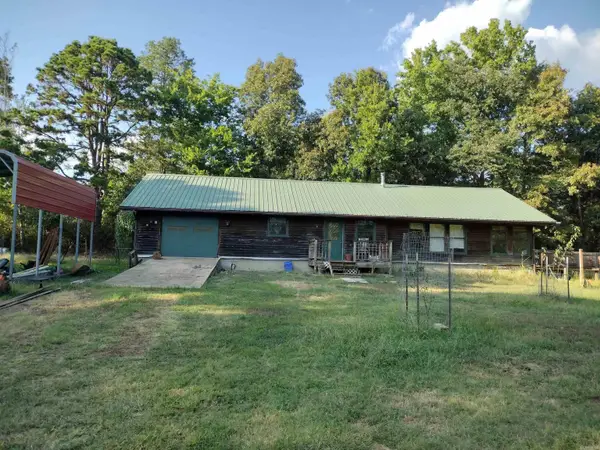 $165,000Active2 beds 1 baths1,292 sq. ft.
$165,000Active2 beds 1 baths1,292 sq. ft.218 Cochran Rd, Mountain View, AR 72560
MLS# 25036682Listed by: RE/MAX EDGE REALTY $400,000Active3 beds 4 baths1,723 sq. ft.
$400,000Active3 beds 4 baths1,723 sq. ft.908 S Riverview Lane, Mountain View, AR 72560
MLS# 25036472Listed by: CENTURY 21 MIDDLETON $389,000Active3 beds 2 baths1,687 sq. ft.
$389,000Active3 beds 2 baths1,687 sq. ft.150 Caddy Cove Lane, Mountain View, AR 72560
MLS# 25036464Listed by: CENTURY 21 MIDDLETON
