89 Woodland Springs Drive, Mount Ida, AR 71957
Local realty services provided by:ERA TEAM Real Estate

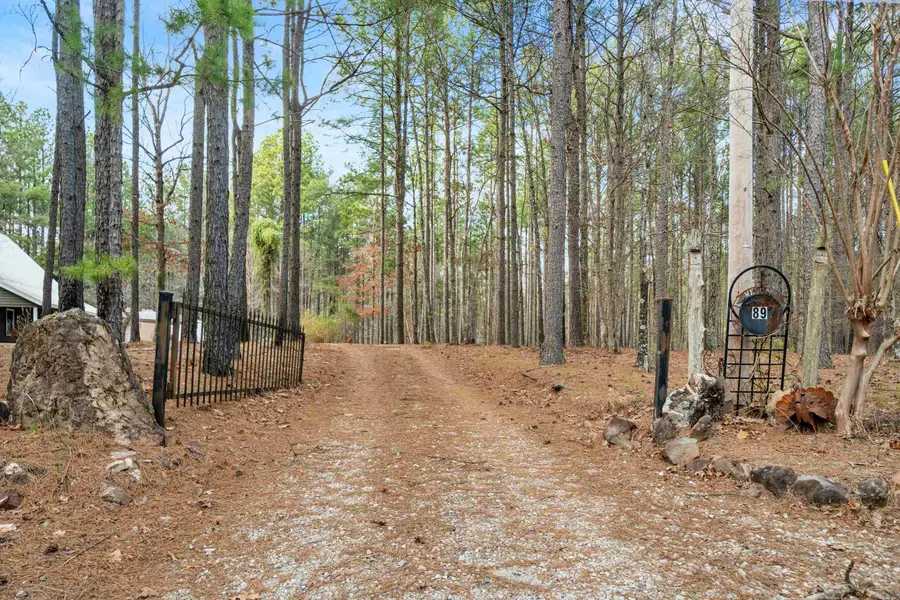

89 Woodland Springs Drive,Mount Ida, AR 71957
$465,000
- 2 Beds
- 2 Baths
- 1,720 sq. ft.
- Single family
- Active
Listed by:amber white
Office:white stone real estate
MLS#:25009560
Source:AR_CARMLS
Price summary
- Price:$465,000
- Price per sq. ft.:$270.35
About this home
Escape to your own private sanctuary with this beautifully updated custom-built cabin on 3 secluded acres bordering the Ouachita National Forest. Just minutes from Lake Ouachita, this charming retreat is surrounded by soaring trees offering the ideal blend of comfort and adventure. Recently painted exterior, this 2br, 2ba cabin exudes charm with its warm natural wood interior from floor to ceiling, creating an inviting atmosphere. The open-concept kitchen, equipped with SS appliances, and living area provide a seamless space for entertaining or relaxation. Upstairs are a spacious loft bedroom & sitting area with private bath & luxurious soaking tub. Step outside to enjoy the ultimate in outdoor living. Gather around the fire pit or cook up a feast with a fully equipped outdoor kitchen, complete with grill, authentic pizza oven, & BBQ smoker. Outdoor enthusiasts will appreciate the properties easy access to all the National Forest has to offer. Lake Ouachita offers world-class boating, fishing, and swimming. Additional features include whole home generator, as well as a 30x50 garage/shop, big enough to house all your toys & a home workshop. Adventure and relaxation awaits.
Contact an agent
Home facts
- Year built:2001
- Listing Id #:25009560
- Added:158 day(s) ago
- Updated:August 15, 2025 at 02:32 PM
Rooms and interior
- Bedrooms:2
- Total bathrooms:2
- Full bathrooms:2
- Living area:1,720 sq. ft.
Heating and cooling
- Cooling:Central Cool-Electric
- Heating:Central Heat-Unspecified
Structure and exterior
- Year built:2001
- Building area:1,720 sq. ft.
- Lot area:3 Acres
Finances and disclosures
- Price:$465,000
- Price per sq. ft.:$270.35
- Tax amount:$612
New listings near 89 Woodland Springs Drive
- New
 $149,000Active3 beds 2 baths924 sq. ft.
$149,000Active3 beds 2 baths924 sq. ft.69 Circle T Road, Mount Ida, AR 71957
MLS# 25032603Listed by: REALTY SOLUTION - New
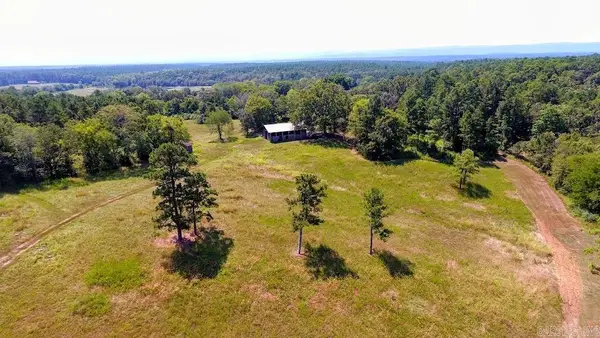 $160,000Active39.73 Acres
$160,000Active39.73 AcresAddress Withheld By Seller, Mount Ida, AR 71957
MLS# 25032360Listed by: WHITETAIL PROPERTIES REAL ESTATE, LLC - New
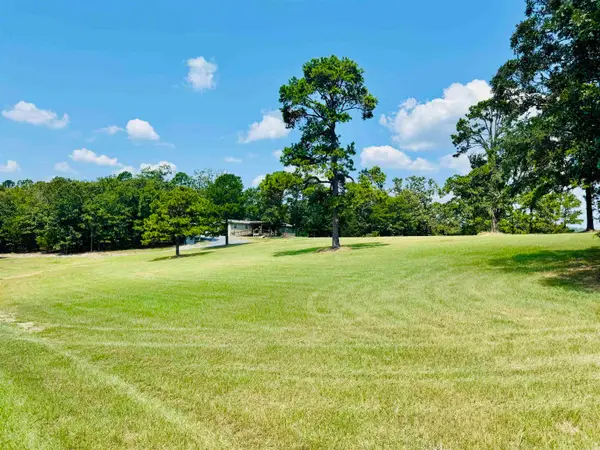 $375,000Active3 beds 2 baths1,664 sq. ft.
$375,000Active3 beds 2 baths1,664 sq. ft.Address Withheld By Seller, Mount Ida, AR 71957
MLS# 25032355Listed by: WHITETAIL PROPERTIES REAL ESTATE, LLC - New
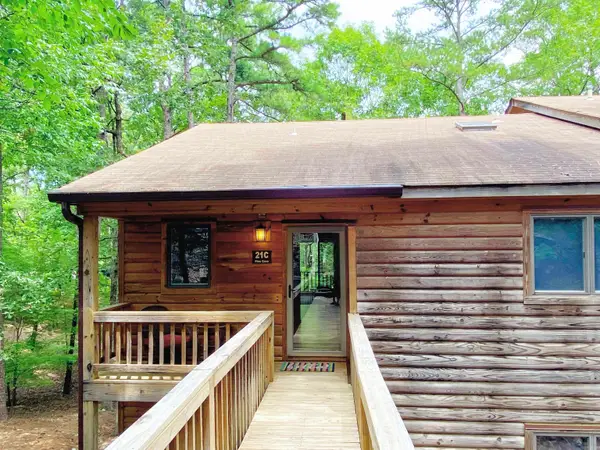 $275,000Active2 beds 2 baths1,128 sq. ft.
$275,000Active2 beds 2 baths1,128 sq. ft.21 Pine Cove #C, Mount Ida, AR 71957
MLS# 25032052Listed by: CHARLOTTE JOHN COMPANY (LITTLE ROCK)  $1,650,000Active5 beds 5 baths3,454 sq. ft.
$1,650,000Active5 beds 5 baths3,454 sq. ft.139 Ouachita Drive, Mount Ida, AR 71957
MLS# 25030018Listed by: PRIDE HOMES & MOUNTAIN LAKE REAL ESTATE $215,000Active5 beds 2 baths2,040 sq. ft.
$215,000Active5 beds 2 baths2,040 sq. ft.901 Highway 270, Mount Ida, AR 71957
MLS# 25029992Listed by: CADDO RIVER REALTY, INC. BRANCH OFFICE $350,000Active3 beds 2 baths1,408 sq. ft.
$350,000Active3 beds 2 baths1,408 sq. ft.260 Hall Street, Mount Ida, AR 71957
MLS# 25029814Listed by: CADDO RIVER REALTY, INC. BRANCH OFFICE $260,000Active3 beds 2 baths1,802 sq. ft.
$260,000Active3 beds 2 baths1,802 sq. ft.9 White Oak Circle, Mount Ida, AR 71957
MLS# 25029026Listed by: PRIDE HOMES & MOUNTAIN LAKE REAL ESTATE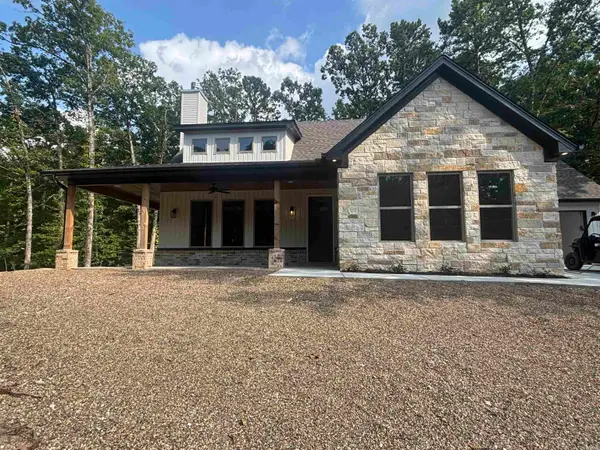 $868,500Active4 beds 3 baths2,325 sq. ft.
$868,500Active4 beds 3 baths2,325 sq. ft.Address Withheld By Seller, Mount Ida, AR 71957
MLS# 25028627Listed by: IREALTY ARKANSAS - BENTON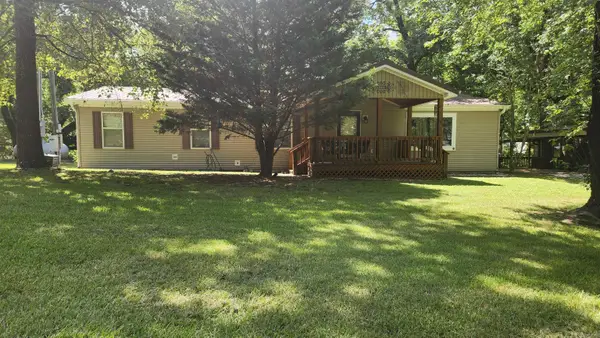 $450,000Active3 beds 2 baths1,764 sq. ft.
$450,000Active3 beds 2 baths1,764 sq. ft.5277 E Hwy 270, Mount Ida, AR 71957
MLS# 25028280Listed by: OUACHITA REAL ESTATE
