9 Lakeview Terrace, Mount Ida, AR 71957
Local realty services provided by:ERA TEAM Real Estate
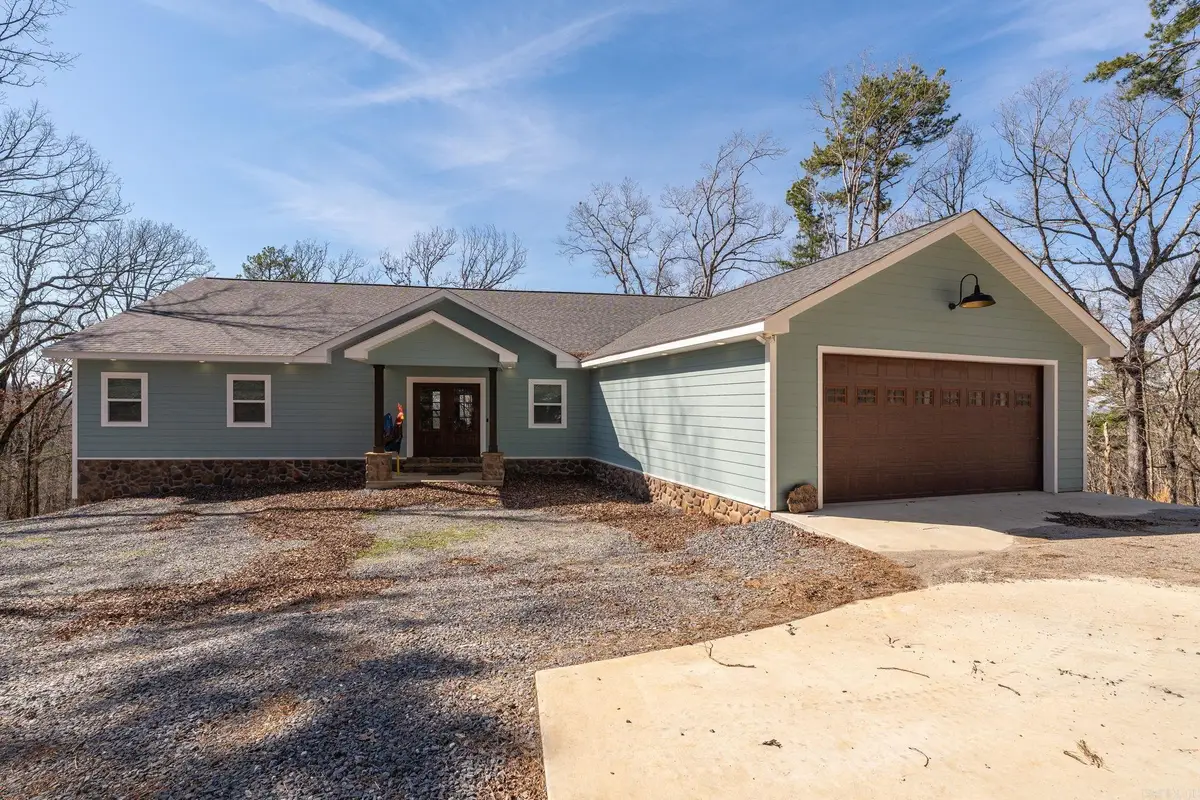


Listed by:aimee edens
Office:chuck fawcett realty, inc.
MLS#:25019841
Source:AR_CARMLS
Price summary
- Price:$1,500,000
- Price per sq. ft.:$401.07
- Monthly HOA dues:$50
About this home
Modern Mountain Harbor retreat with room for everyone — custom-built in 2022 by Lawrence Custom Builders and packed with luxe finishes, effortless style, and lake getaway vibes. This 4-bedroom, 4.5-bath home is a rare gem in the coveted Harbor South neighborhood, offering a thoughtful layout with three spacious primary suites—two of which are conveniently located on the main level. With accommodations for up to 22 guests, there’s no shortage of space for hosting family, friends, or vacationing in style. Step inside to soaring wood-paneled ceilings, warm hardwood floors, and a dramatic open-concept living space that flows seamlessly from the chef’s kitchen to the cozy living area—complete with a sleek electric fireplace and wall of windows that frame the surrounding trees. Quartz countertops, custom cabinetry, designer lighting, and a built-in wet bar add just the right touch of elegance. Fully furnished (minus a few sentimental pieces like the red table, lamp, and some artwork), this home is move-in ready from day one. Want to entertain outdoors? You’ve got two expansive decks, including a screened-in porch. Call and schedule your showing today.
Contact an agent
Home facts
- Year built:2022
- Listing Id #:25019841
- Added:89 day(s) ago
- Updated:August 15, 2025 at 02:33 PM
Rooms and interior
- Bedrooms:4
- Total bathrooms:5
- Full bathrooms:4
- Half bathrooms:1
- Living area:3,740 sq. ft.
Heating and cooling
- Cooling:Central Cool-Electric
- Heating:Central Heat-Electric
Structure and exterior
- Roof:Architectural Shingle
- Year built:2022
- Building area:3,740 sq. ft.
- Lot area:3.43 Acres
Utilities
- Water:Water Heater-Electric, Water-Public
- Sewer:Septic
Finances and disclosures
- Price:$1,500,000
- Price per sq. ft.:$401.07
- Tax amount:$8,467
New listings near 9 Lakeview Terrace
- New
 $149,000Active3 beds 2 baths924 sq. ft.
$149,000Active3 beds 2 baths924 sq. ft.69 Circle T Road, Mount Ida, AR 71957
MLS# 25032603Listed by: REALTY SOLUTION - New
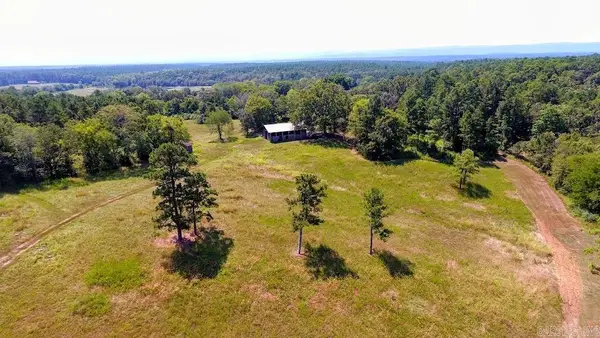 $160,000Active39.73 Acres
$160,000Active39.73 AcresAddress Withheld By Seller, Mount Ida, AR 71957
MLS# 25032360Listed by: WHITETAIL PROPERTIES REAL ESTATE, LLC - New
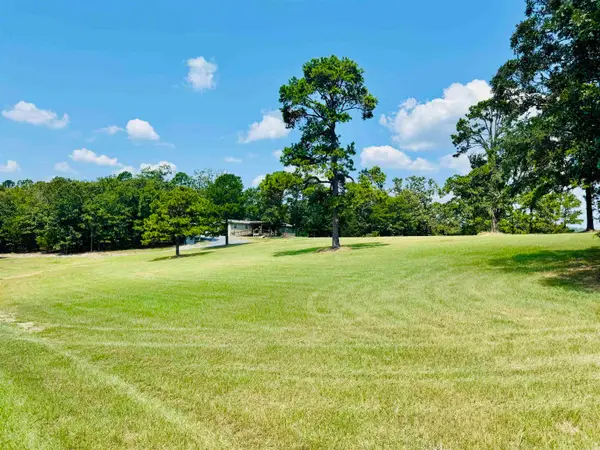 $375,000Active3 beds 2 baths1,664 sq. ft.
$375,000Active3 beds 2 baths1,664 sq. ft.Address Withheld By Seller, Mount Ida, AR 71957
MLS# 25032355Listed by: WHITETAIL PROPERTIES REAL ESTATE, LLC - New
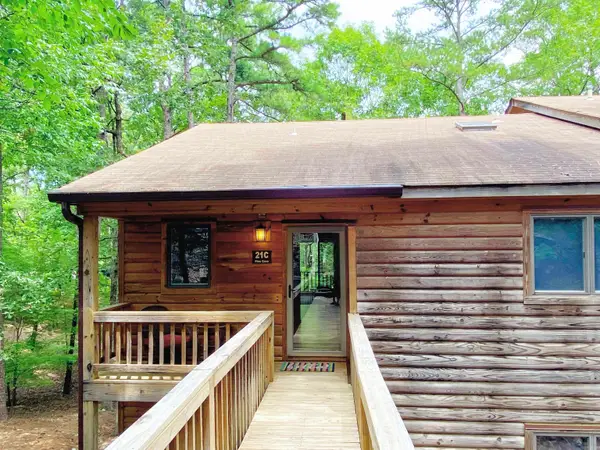 $275,000Active2 beds 2 baths1,128 sq. ft.
$275,000Active2 beds 2 baths1,128 sq. ft.21 Pine Cove #C, Mount Ida, AR 71957
MLS# 25032052Listed by: CHARLOTTE JOHN COMPANY (LITTLE ROCK)  $1,650,000Active5 beds 5 baths3,454 sq. ft.
$1,650,000Active5 beds 5 baths3,454 sq. ft.139 Ouachita Drive, Mount Ida, AR 71957
MLS# 25030018Listed by: PRIDE HOMES & MOUNTAIN LAKE REAL ESTATE $215,000Active5 beds 2 baths2,040 sq. ft.
$215,000Active5 beds 2 baths2,040 sq. ft.901 Highway 270, Mount Ida, AR 71957
MLS# 25029992Listed by: CADDO RIVER REALTY, INC. BRANCH OFFICE $350,000Active3 beds 2 baths1,408 sq. ft.
$350,000Active3 beds 2 baths1,408 sq. ft.260 Hall Street, Mount Ida, AR 71957
MLS# 25029814Listed by: CADDO RIVER REALTY, INC. BRANCH OFFICE $260,000Active3 beds 2 baths1,802 sq. ft.
$260,000Active3 beds 2 baths1,802 sq. ft.9 White Oak Circle, Mount Ida, AR 71957
MLS# 25029026Listed by: PRIDE HOMES & MOUNTAIN LAKE REAL ESTATE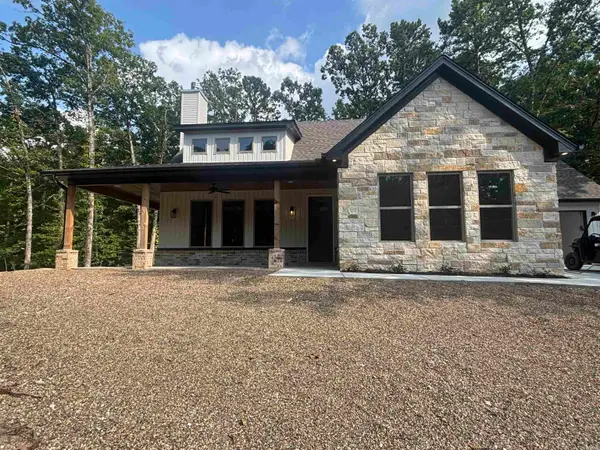 $868,500Active4 beds 3 baths2,325 sq. ft.
$868,500Active4 beds 3 baths2,325 sq. ft.Address Withheld By Seller, Mount Ida, AR 71957
MLS# 25028627Listed by: IREALTY ARKANSAS - BENTON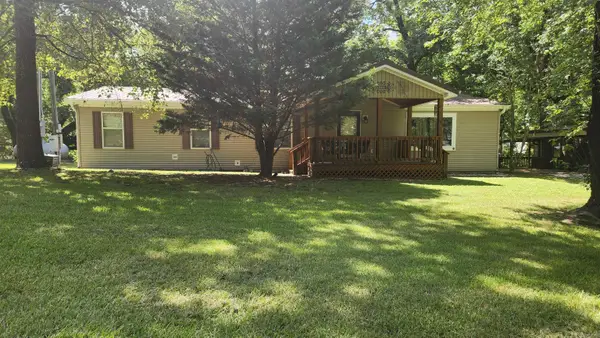 $450,000Active3 beds 2 baths1,764 sq. ft.
$450,000Active3 beds 2 baths1,764 sq. ft.5277 E Hwy 270, Mount Ida, AR 71957
MLS# 25028280Listed by: OUACHITA REAL ESTATE
