170 Parkway Square, Pearcy, AR 71964
Local realty services provided by:ERA TEAM Real Estate
170 Parkway Square,Pearcy, AR 71964
$469,000
- 4 Beds
- 3 Baths
- 3,166 sq. ft.
- Single family
- Active
Listed by:sandy o'bier
Office:lake hamilton realty, inc.
MLS#:151606
Source:AR_HSBOR
Price summary
- Price:$469,000
- Price per sq. ft.:$148.14
Contact an agent
Home facts
- Year built:2005
- Listing ID #:151606
- Added:90 day(s) ago
- Updated:October 02, 2025 at 02:26 PM
Rooms and interior
- Bedrooms:4
- Total bathrooms:3
- Full bathrooms:3
- Living area:3,166 sq. ft.
Heating and cooling
- Cooling:Central Cool - Electric
- Heating:Central Heat - Electric
Structure and exterior
- Year built:2005
- Building area:3,166 sq. ft.
- Lot area:1.58 Acres
Finances and disclosures
- Price:$469,000
- Price per sq. ft.:$148.14
- Tax amount:$4,076 (2024)
New listings near 170 Parkway Square
 $499,000Active3 beds 2 baths1,587 sq. ft.
$499,000Active3 beds 2 baths1,587 sq. ft.675 & 677 Aldridge Road, Pearcy, AR 71964
MLS# 152512Listed by: LAKE HAMILTON REALTY, INC. $581,940Active32.33 Acres
$581,940Active32.33 Acres1687 Pearcy Road, Pearcy, AR 71933
MLS# 25036189Listed by: ARKANSAS LAND COMPANY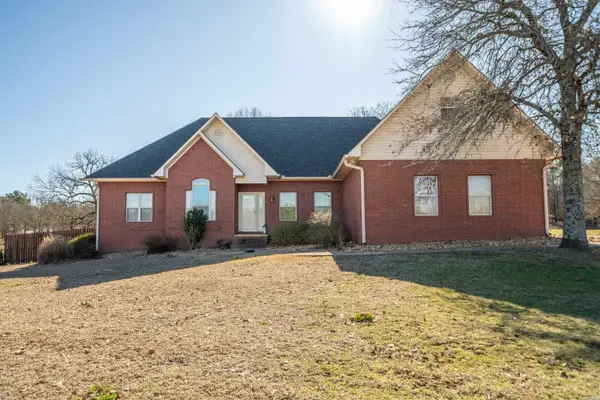 $449,900Active3 beds 3 baths2,189 sq. ft.
$449,900Active3 beds 3 baths2,189 sq. ft.339 Ranchero Place, Pearcy, AR 71964
MLS# 152411Listed by: SB REALTY & PROPERTY MANAGEMENT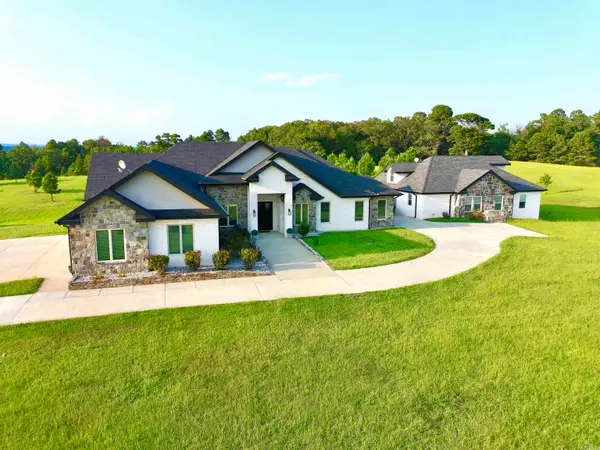 $1,650,000Active6 beds 6 baths5,311 sq. ft.
$1,650,000Active6 beds 6 baths5,311 sq. ft.4907 Sunshine Rd, Pearcy, AR 71964
MLS# 25035244Listed by: KELLER WILLIAMS REALTY PREMIER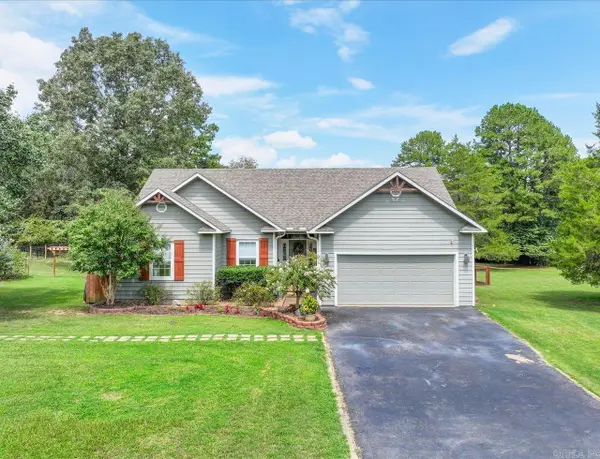 $249,900Active3 beds 2 baths1,366 sq. ft.
$249,900Active3 beds 2 baths1,366 sq. ft.145 Ranchero Place, Pearcy, AR 71964
MLS# 25035025Listed by: TRADEMARK REAL ESTATE, INC.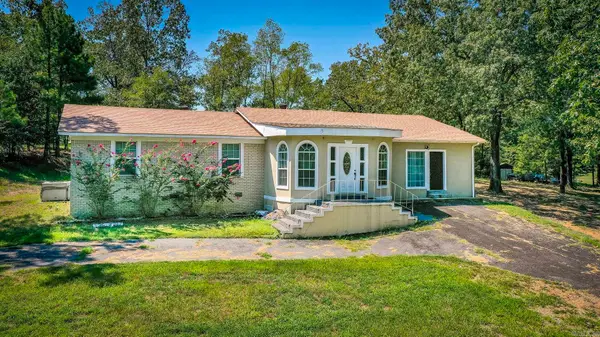 $310,000Active4 beds 3 baths2,476 sq. ft.
$310,000Active4 beds 3 baths2,476 sq. ft.111 Rolling Acres Drive, Pearcy, AR 71964
MLS# 25034260Listed by: KELLER WILLIAMS REALTY HOT SPRINGS $350,000Active4 beds 2 baths1,828 sq. ft.
$350,000Active4 beds 2 baths1,828 sq. ft.3370 Airport Road, Pearcy, AR 71964
MLS# 152208Listed by: UNITED COUNTRY REAL ESTATE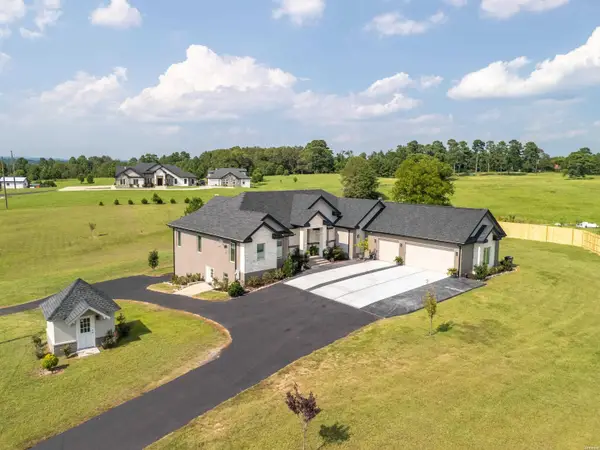 $995,000Active5 beds 5 baths4,151 sq. ft.
$995,000Active5 beds 5 baths4,151 sq. ft.4903 Sunshine Road, Pearcy, AR 71964
MLS# 152081Listed by: TRADEMARK REAL ESTATE, INC. $351,900Active4 beds 3 baths2,387 sq. ft.
$351,900Active4 beds 3 baths2,387 sq. ft.121 Sundance Trail, Pearcy, AR 71964
MLS# 152061Listed by: WHITE STONE REAL ESTATE $38,800Active0 Acres
$38,800Active0 AcresTBD Music Drive, Pearcy, AR 71964
MLS# 25030622Listed by: CRYE-LEIKE REALTORS
