2650 Diamond Bluff Road, Quitman, AR 72131
Local realty services provided by:ERA Doty Real Estate
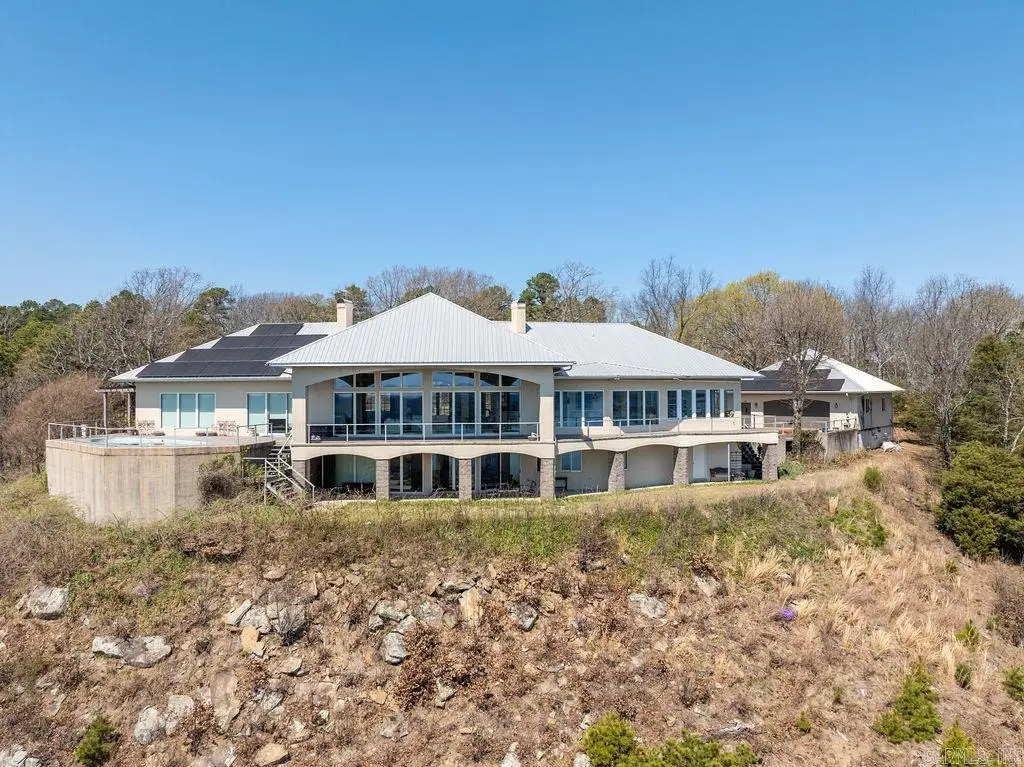
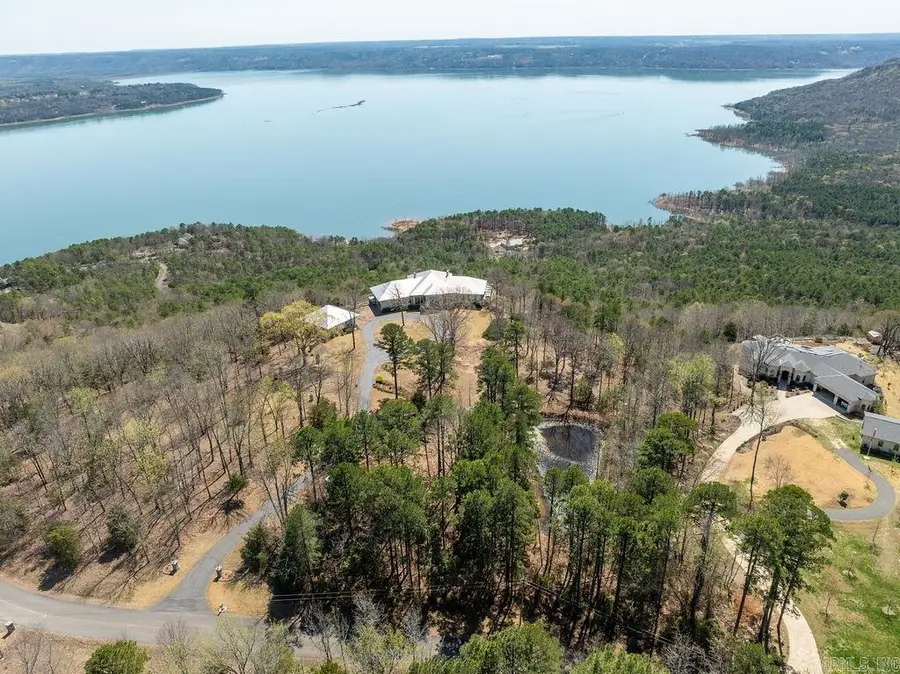
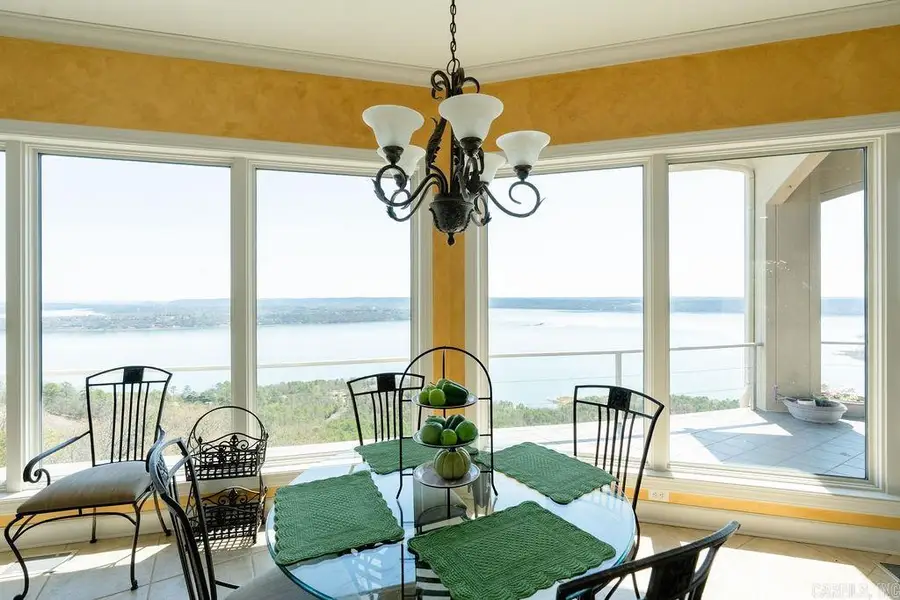
2650 Diamond Bluff Road,Quitman, AR 72131
$1,500,000
- 3 Beds
- 3 Baths
- 4,388 sq. ft.
- Single family
- Active
Listed by:thomas shurgar
Office:mckenzie realty group
MLS#:25012489
Source:AR_CARMLS
Price summary
- Price:$1,500,000
- Price per sq. ft.:$341.84
About this home
It is our pleasure to present an estate of nearly nine acres with magnificent views of Greers Ferry Lake. Facing southeast overlooking the widest expance of the entire lake. Views of the sunrise and sunset can be enjoyed from every aspect of the wooded property. The designer has arranges panoramic views from all rooms of the house and poolside deck. Landscaping presents the home with a circle drive framing the lawn with towering oaks and relfective pond. Centering the drive, the home appears as an understatement in white with its low profile metal roof and impressive entry. It is a graceful gem residing in a prestigeous neighborhood within easy proximity to Little Rock. Spacious rooms with soaring ceilings are perfect for entertaining guests. The primary bedroom suite opens onto the deck with the swimming pool where you can watch eagles that nest on the mountainside below the house. The main level has the living room, dining room, kitchen, office, primary bedroom and one guest bedroom. Downstairs has another living area with a wet bar, guest bedroom , huge storage areas and opens out to a lower patio with the lake views. Call to schedule your private showing .
Contact an agent
Home facts
- Year built:2002
- Listing Id #:25012489
- Added:140 day(s) ago
- Updated:August 20, 2025 at 02:31 PM
Rooms and interior
- Bedrooms:3
- Total bathrooms:3
- Full bathrooms:3
- Living area:4,388 sq. ft.
Heating and cooling
- Cooling:Central Cool-Electric
- Heating:Central Heat-Electric, Geothermal
Structure and exterior
- Roof:Metal
- Year built:2002
- Building area:4,388 sq. ft.
- Lot area:8.68 Acres
Utilities
- Water:Water Heater-Electric, Water-Public
- Sewer:Septic
Finances and disclosures
- Price:$1,500,000
- Price per sq. ft.:$341.84
- Tax amount:$3,882
New listings near 2650 Diamond Bluff Road
- New
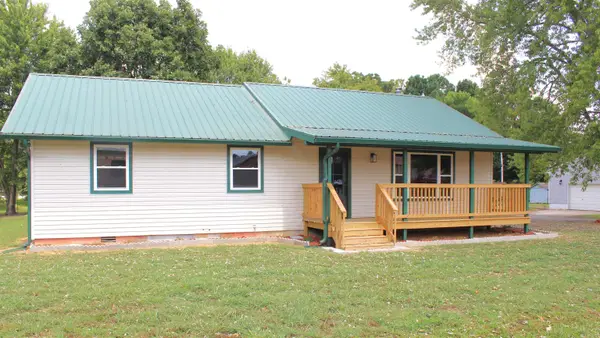 $239,000Active4 beds 2 baths1,656 sq. ft.
$239,000Active4 beds 2 baths1,656 sq. ft.5 Walnut Street, Quitman, AR 72131
MLS# 25033152Listed by: VARVIL REAL ESTATE - New
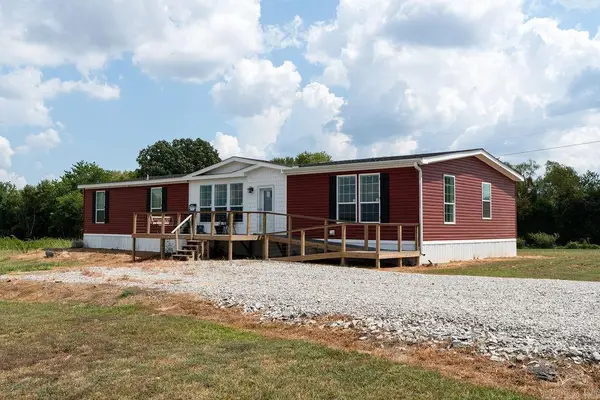 $950,000Active4 beds 3 baths2,160 sq. ft.
$950,000Active4 beds 3 baths2,160 sq. ft.410 Locust St, Quitman, AR 72131
MLS# 25032816Listed by: CRYE*LEIKE BROCK REAL ESTATE - New
 $249,500Active3 beds 2 baths1,422 sq. ft.
$249,500Active3 beds 2 baths1,422 sq. ft.30 Turkey Roost Drive, Quitman, AR 72131
MLS# 25031884Listed by: RE/MAX ELITE CONWAY BRANCH - New
 $261,500Active3 beds 2 baths1,495 sq. ft.
$261,500Active3 beds 2 baths1,495 sq. ft.75 Turkey Roost Drive, Quitman, AR 72131
MLS# 25031880Listed by: RE/MAX ELITE CONWAY BRANCH - New
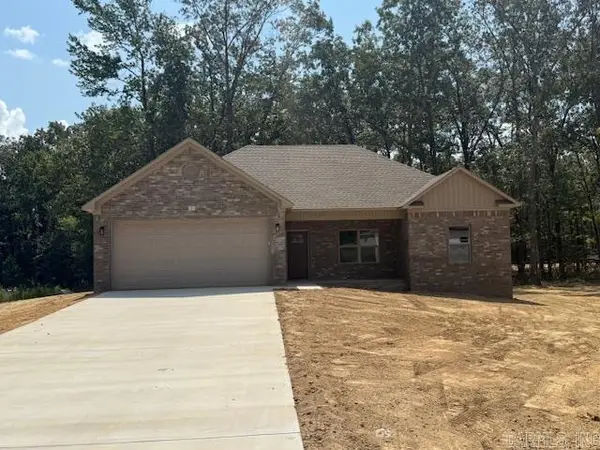 $237,500Active3 beds 2 baths1,357 sq. ft.
$237,500Active3 beds 2 baths1,357 sq. ft.85 Turkey Roost Drive, Quitman, AR 72131
MLS# 25031864Listed by: RE/MAX ELITE CONWAY BRANCH 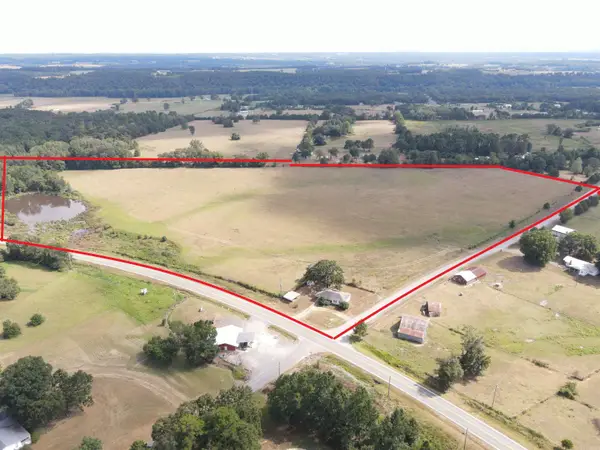 $412,500Active27.5 Acres
$412,500Active27.5 AcresAddress Withheld By Seller, Quitman, AR 72131
MLS# 25031688Listed by: MOSSY OAK PROPERTIES CACHE RIVER LAND & FARM $585,000Active3 beds 2 baths2,004 sq. ft.
$585,000Active3 beds 2 baths2,004 sq. ft.111 Moonlight Lane, Quitman, AR 72131
MLS# 25030246Listed by: MVP REAL ESTATE $650,000Active4 beds 5 baths4,088 sq. ft.
$650,000Active4 beds 5 baths4,088 sq. ft.1404 Rosebud Road, Quitman, AR 72131
MLS# 25029969Listed by: GOFF REALTY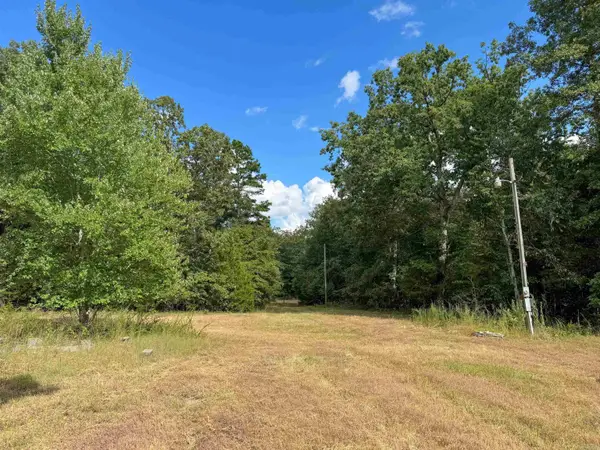 $89,500Active8.95 Acres
$89,500Active8.95 Acres49 Landrum Road, Quitman, AR 72131
MLS# 25029695Listed by: VARVIL REAL ESTATE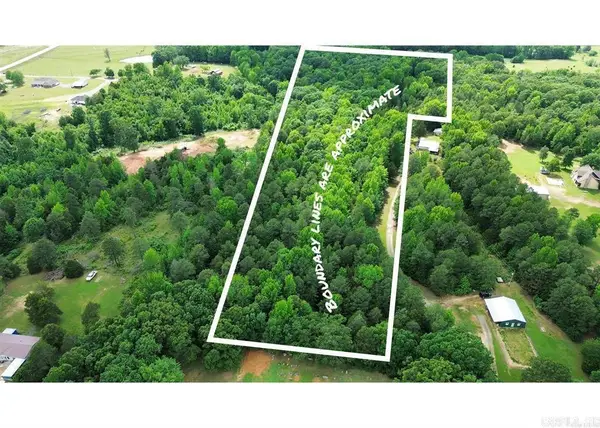 $34,900Active5.37 Acres
$34,900Active5.37 Acres0 Old Texas Road, Quitman, AR 72131
MLS# 25028782Listed by: ARMOUR REALTY GROUP
